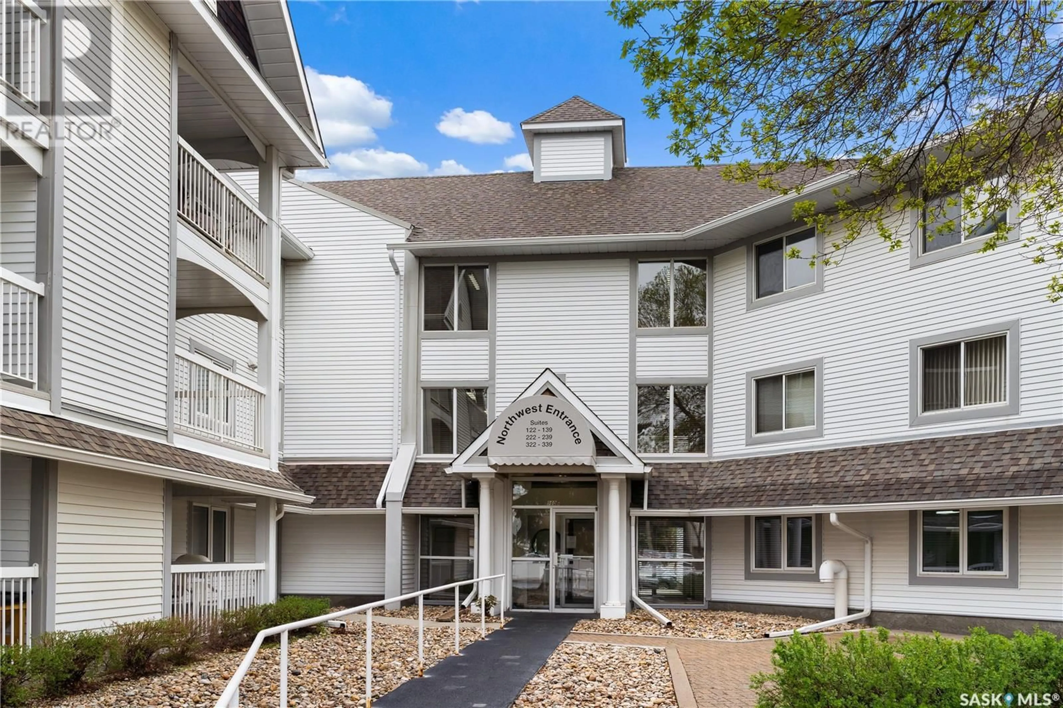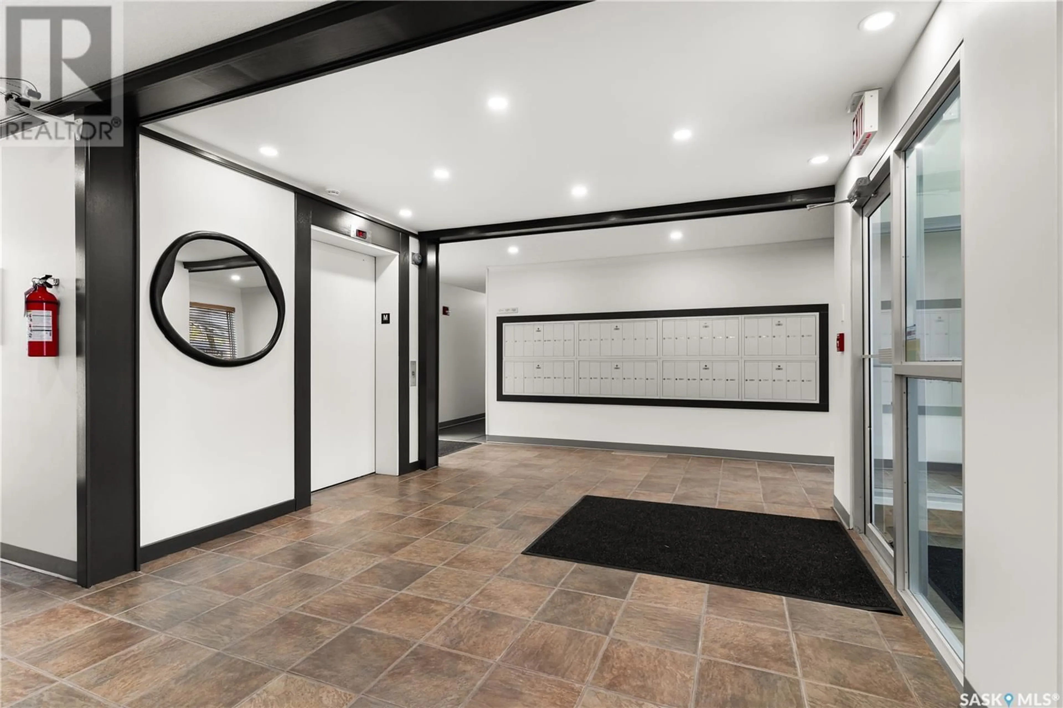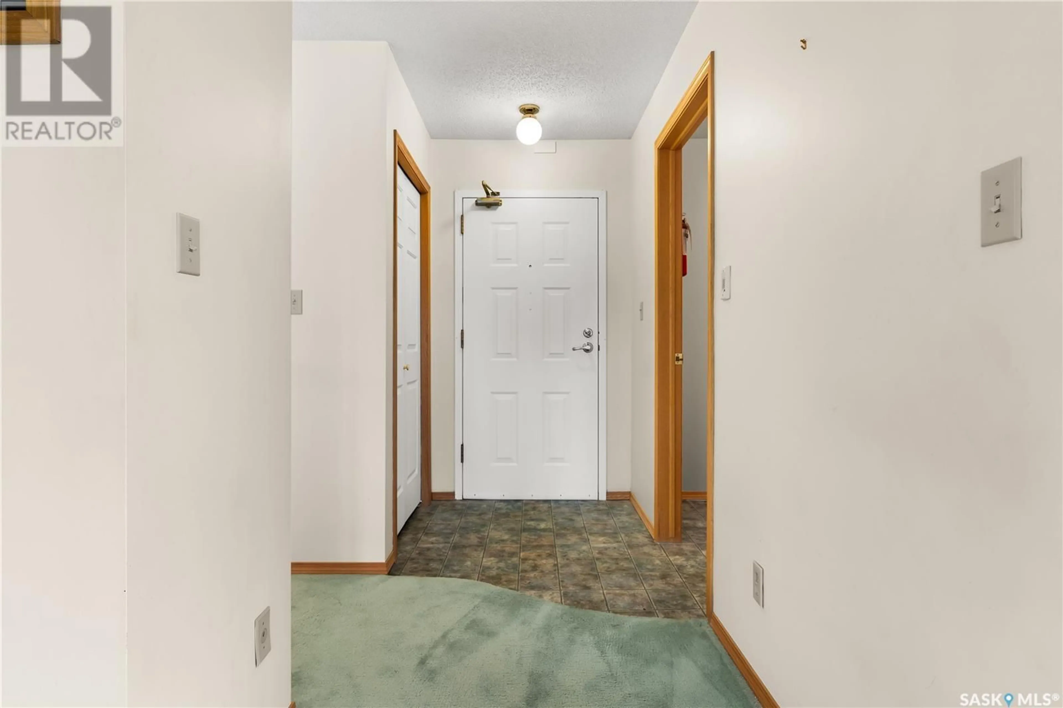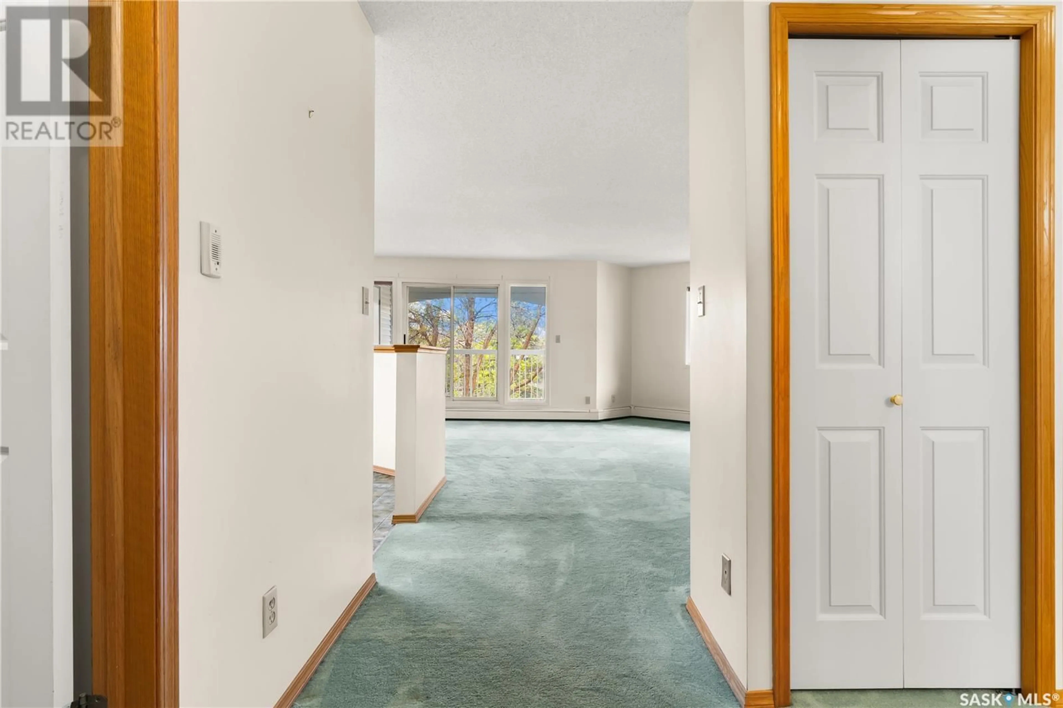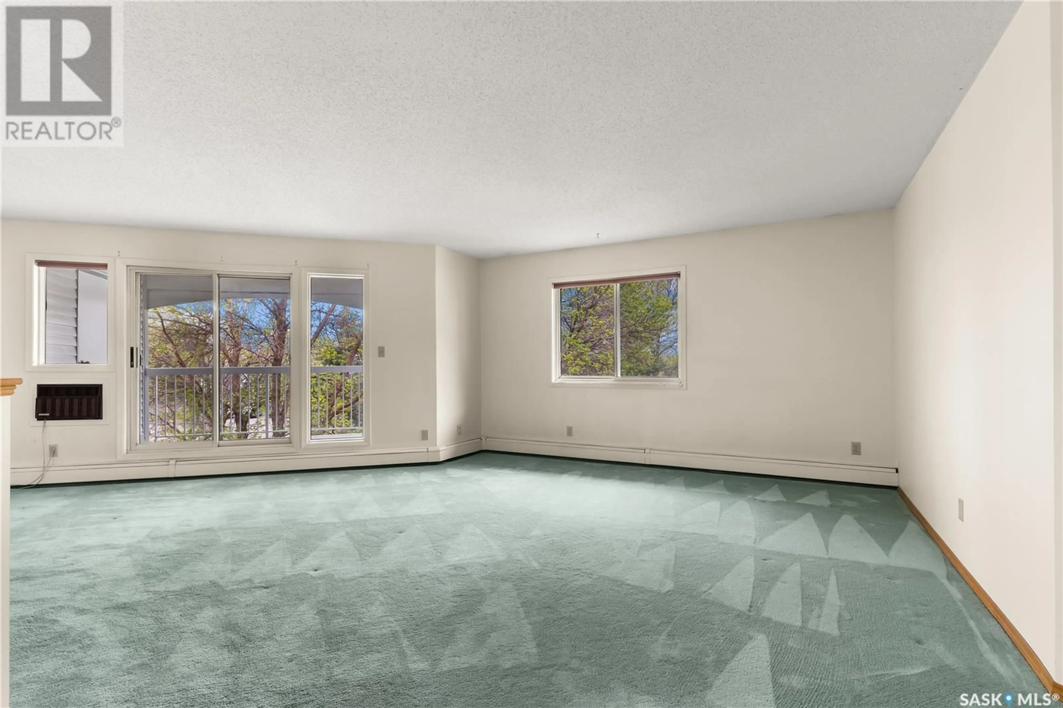960 - 326 ASSINIBOINE AVENUE, Regina, Saskatchewan S4V2P8
Contact us about this property
Highlights
Estimated valueThis is the price Wahi expects this property to sell for.
The calculation is powered by our Instant Home Value Estimate, which uses current market and property price trends to estimate your home’s value with a 90% accuracy rate.Not available
Price/Sqft$159/sqft
Monthly cost
Open Calculator
Description
Located in Regina’s desirable east end, this well maintained 3rd floor condo is nestled in the quiet, mature neighbourhood of University Park, offering quick access to the Ring Road and all east end amenities. This 1,000 sq ft unit features a spacious, open concept layout with 1 bedroom, 1 bathroom, and in-suite laundry. Large west facing windows flood the living space with natural light and provide access to a generous balcony, perfect for relaxing and enjoying evening sun. The kitchen is equipped with solid oak cabinetry, ample cabinet space, and white appliances, and it opens into a large living room, ideal for entertaining or unwinding at the end of the day. The primary bedroom is oversized and includes a walk-in closet, while the four piece bathroom is conveniently located off the main hallway. Additional highlights include a roomy front entry with a large closet, a versatile laundry room that doubles as additional storage, and a designated electrified parking stall (#326) located right near the northwest entrance. The building also offers an amenities room, bike storage, and a private storage locker on the third floor. Whether you’re a first time buyer, downsizing, or investing, this is a great opportunity to own a bright, comfortable condo in a fantastic neighbourhood. (id:39198)
Property Details
Interior
Features
Main level Floor
Laundry room
7'1 x 4'34pc Bathroom
9 x 5Kitchen
11'3 x 9'7Living room
15'11 x 25'11Condo Details
Inclusions
Property History
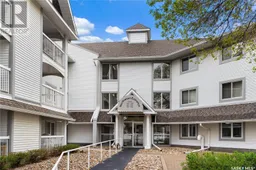 30
30
