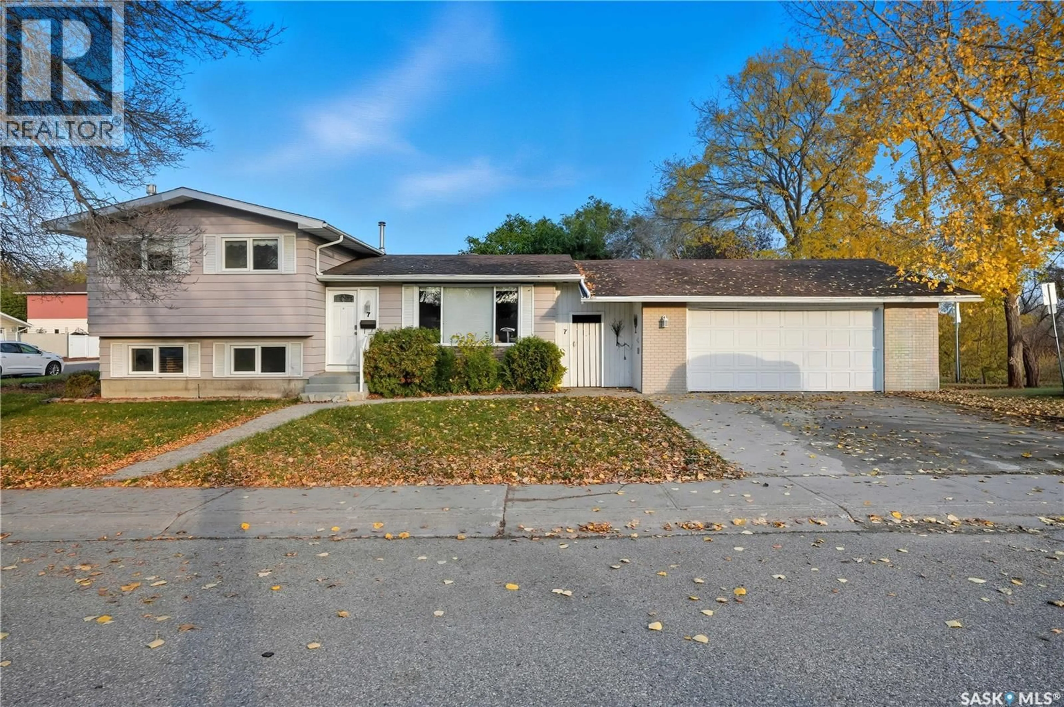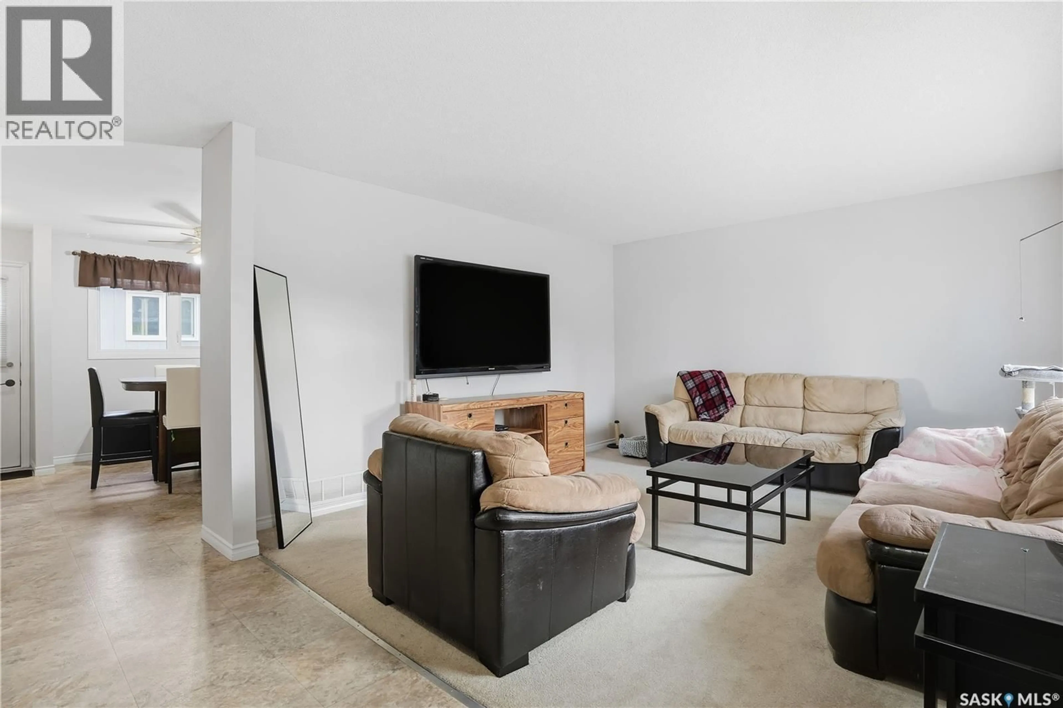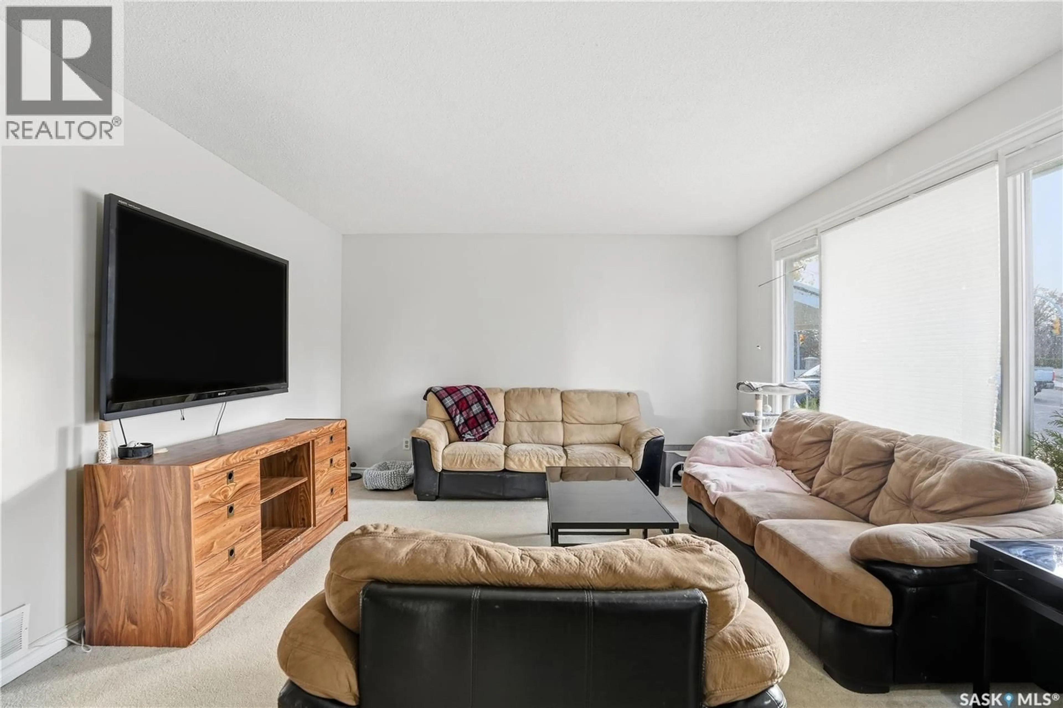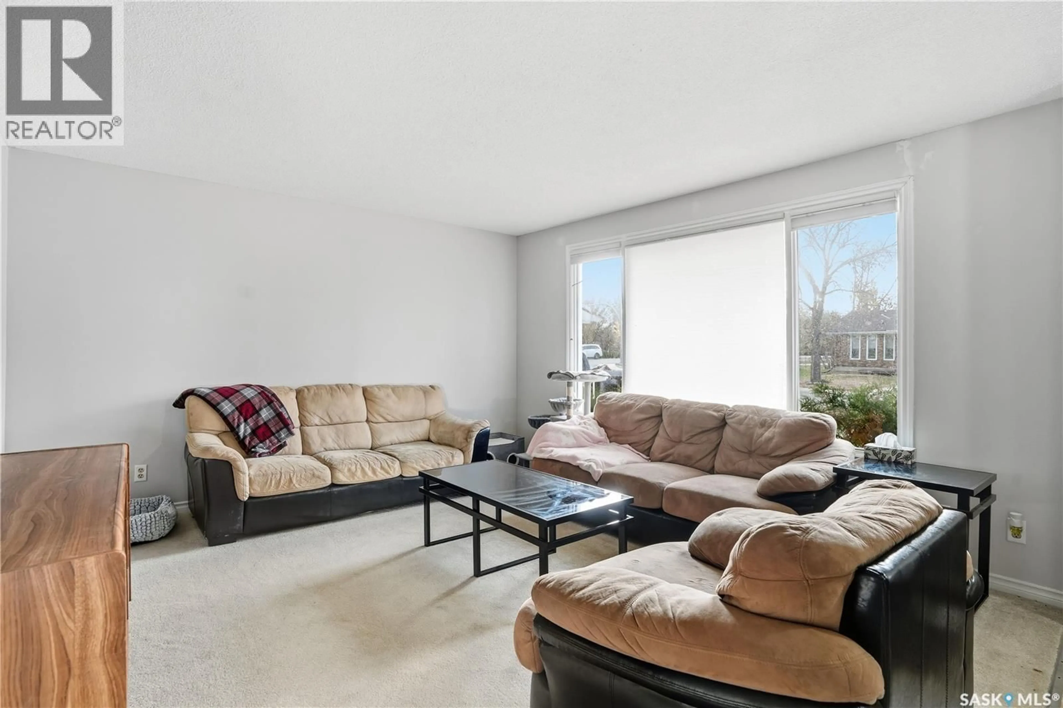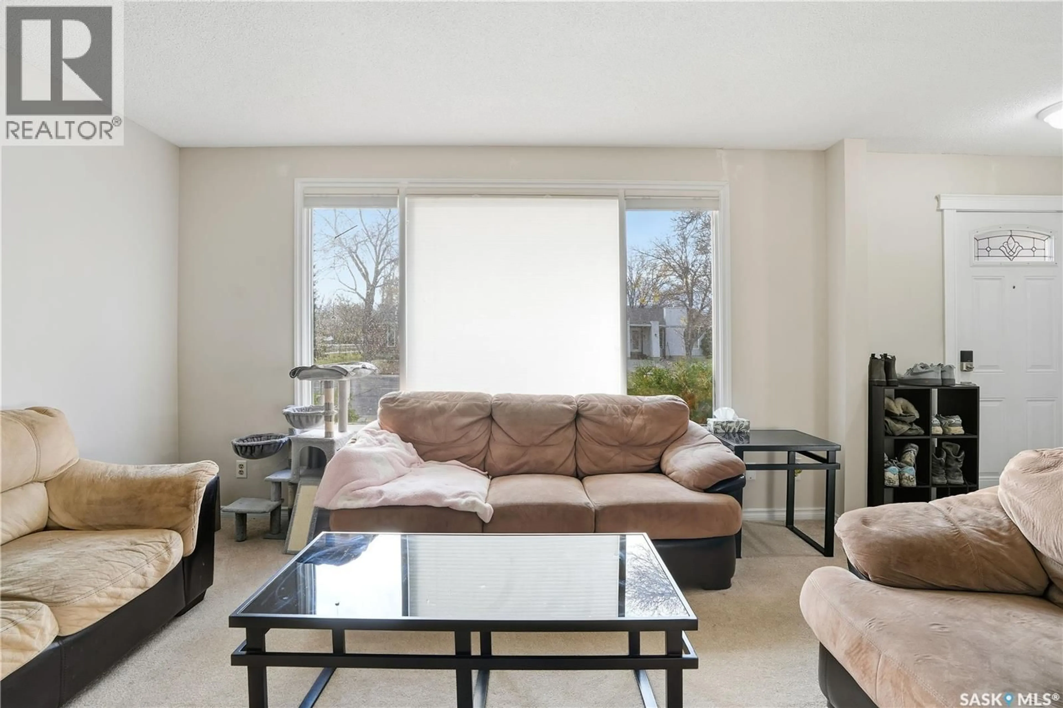7 UNIVERSITY PARK DRIVE, Regina, Saskatchewan S4V0C8
Contact us about this property
Highlights
Estimated valueThis is the price Wahi expects this property to sell for.
The calculation is powered by our Instant Home Value Estimate, which uses current market and property price trends to estimate your home’s value with a 90% accuracy rate.Not available
Price/Sqft$227/sqft
Monthly cost
Open Calculator
Description
You’ll find this home in University Park, where residents enjoy the trails and green spaces, and convenient access to Regina’s east end amenities. Wilfred Hunt and St. Dominic elementary schools are nearby. This move-in ready 1580 square foot 4-level split sits on a corner lot and has great curb appeal with a 23’x25’ double attached heated garage. The living room with a large picture window leads to the bright and functional eat-in kitchen that features plenty of cupboard and counter space, and stainless steel appliances. A short staircase leads to the upper level complete with a spacious primary bedroom that has a 2-piece ensuite, a 4-piece bathroom, and 2 more good sized bedrooms. From the main floor, step down to a nicely finished family room with a gas fireplace between built-in bookshelves, a bedroom, and a 3-piece bathroom. The basement level offers a spacious recreation room and a laundry/utility room with lots of storage space. The back yard is fully fenced and landscaped with a large deck. Value added features include all appliances, window coverings, updated windows, central vac and central A/C. This is a great home, don’t miss out on the opportunity to make it yours. Call your agent to schedule a showing today. (id:39198)
Property Details
Interior
Features
Main level Floor
Living room
13' x 14'Kitchen
8' 6" x 12'Dining room
8' x 12'Property History
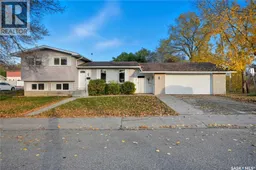 44
44
