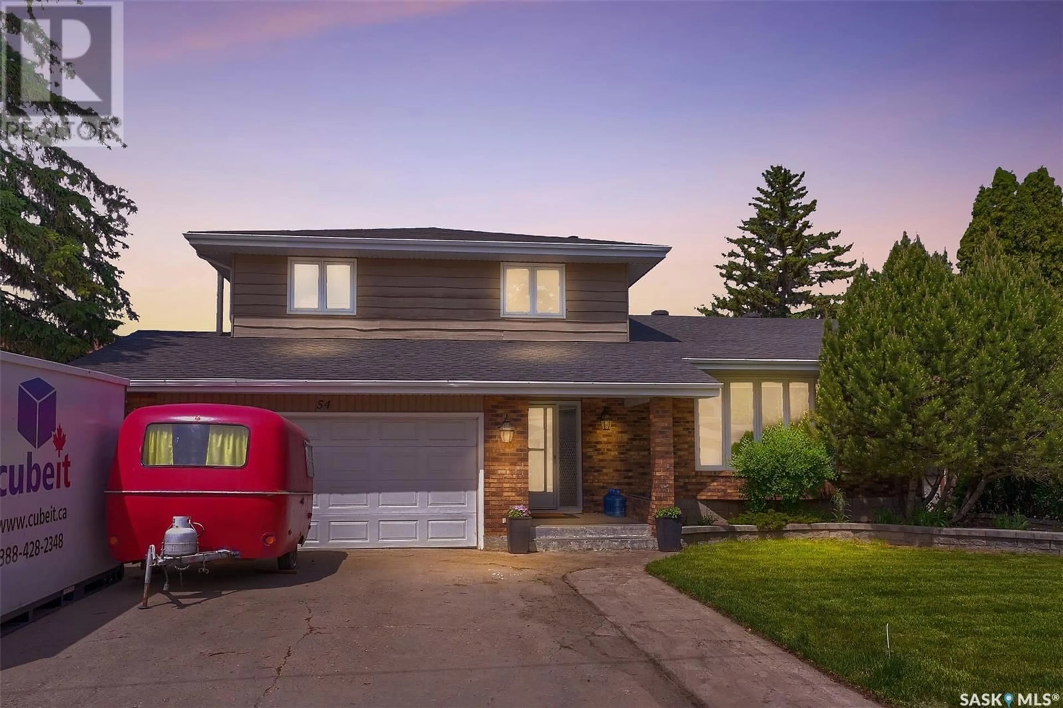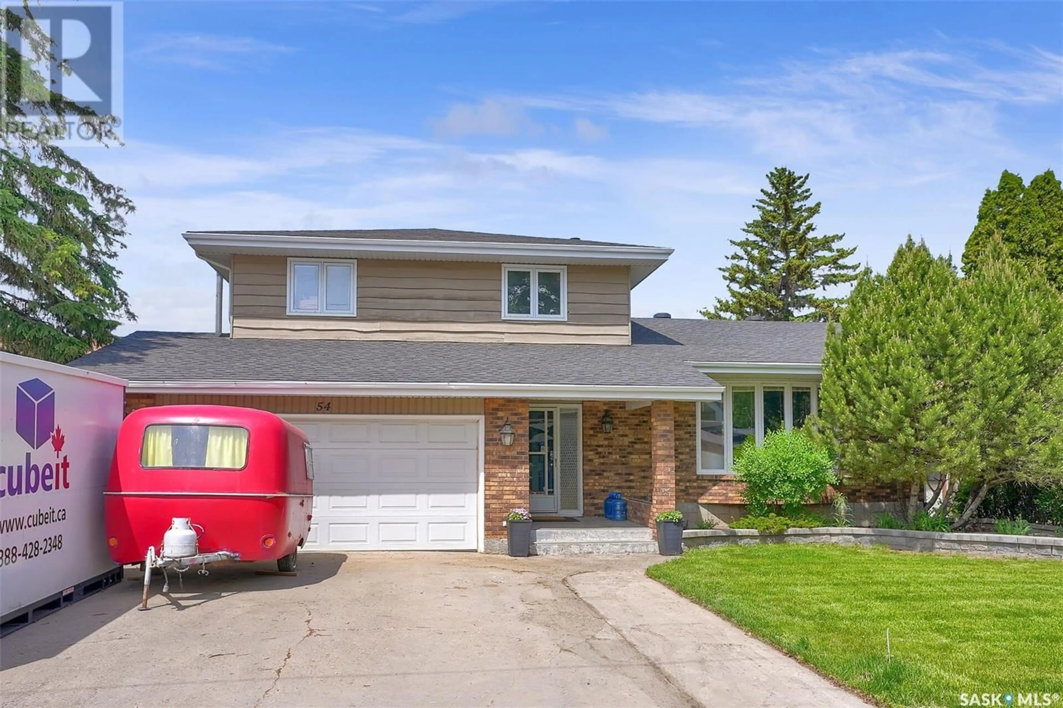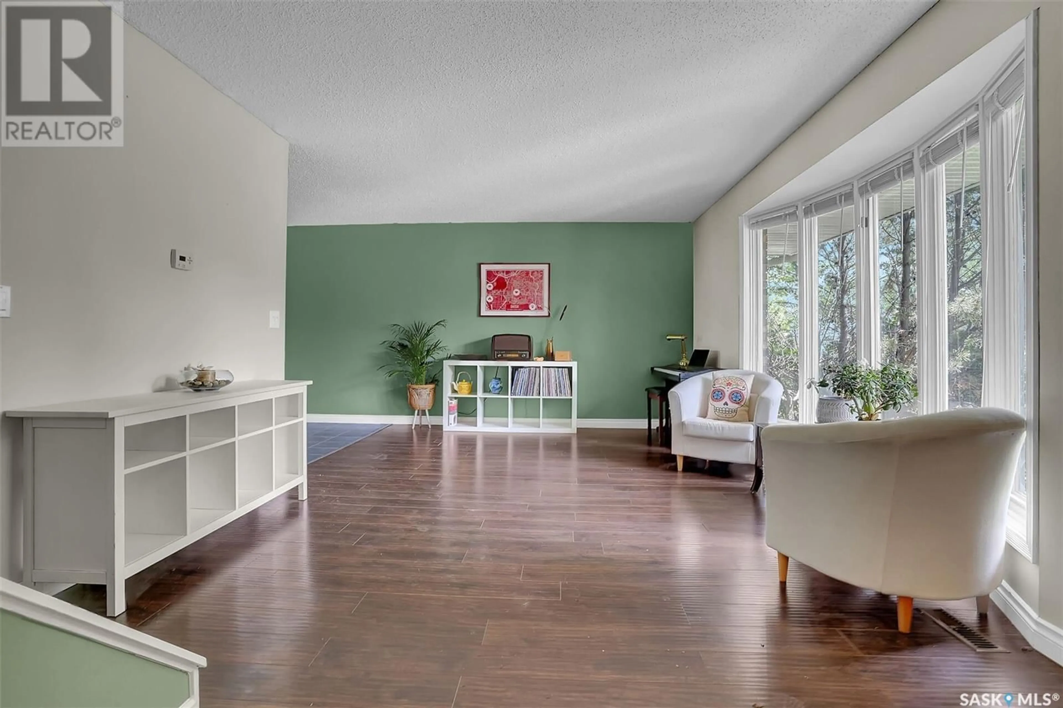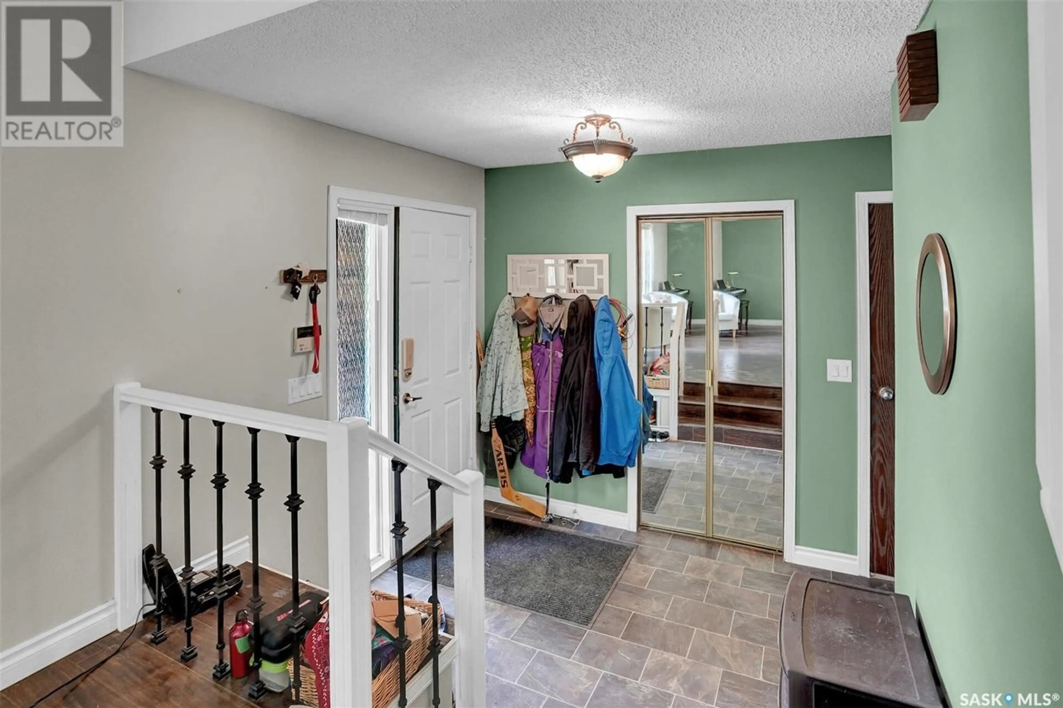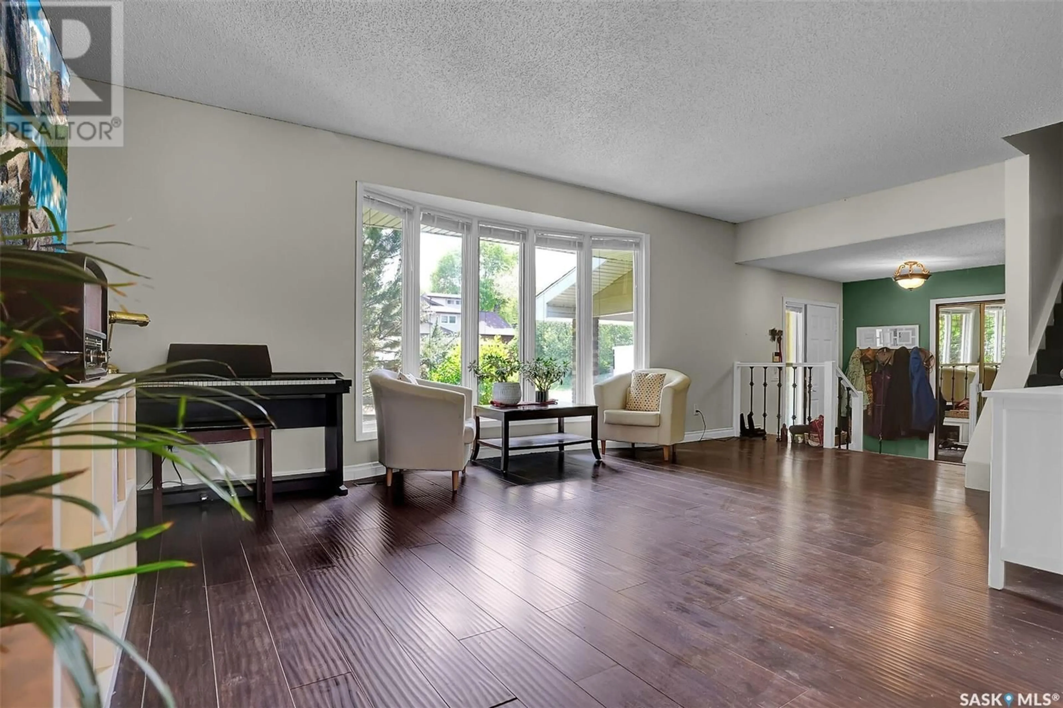54 METCALFE ROAD, Regina, Saskatchewan S4V0H8
Contact us about this property
Highlights
Estimated ValueThis is the price Wahi expects this property to sell for.
The calculation is powered by our Instant Home Value Estimate, which uses current market and property price trends to estimate your home’s value with a 90% accuracy rate.Not available
Price/Sqft$282/sqft
Est. Mortgage$2,040/mo
Tax Amount (2024)$4,026/yr
Days On Market8 days
Description
Welcome to 54 Metcalfe Road located in the desirable residential neighbourhood of University Park. This 4 bed 4 bath home is situated on a large mature lot, and is within easy walking distance to elementary schools, University Park, and offers quick access to all east end amenities. University of Regina and Sask Polytech are a short drive away. Large front foyer welcomes you as you enter the home. Front living room and dining area feature laminate flooring. Open concept kitchen and dining area is perfect for entertaining family and friends. Spacious kitchen features an abundance of wood cabinetry with additional custom build ins offering loads of storage and counter space. Additional living room/family room with a gas fireplace is an added bonus for extra space to relax, or have a hang out area or playroom for the kids. Upstairs is the primary bedroom with dual closets and a 3 piece en-suite. Two additional bedrooms and a 4 piece bath complete the upper level. Basement is developed with a rec room, additional den/bedroom (window does not meet current egress) a 3 piece bath, and a large storage area, laundry and utility room. Yard is fully fenced and features a large patio deck, play structure, storage shed, and garden area. Lots of room for the kids to play! Double attached garage is heated and insulated. If you are looking for a home with lots of space in a great east end location, please have a look! (id:39198)
Property Details
Interior
Features
Main level Floor
Living room
12.6 x 20Kitchen
10.6 x 14Dining room
9.1 x 14Family room
13.6 x 19.5Property History
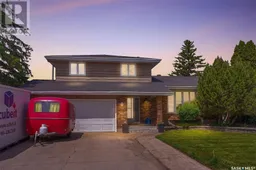 39
39
