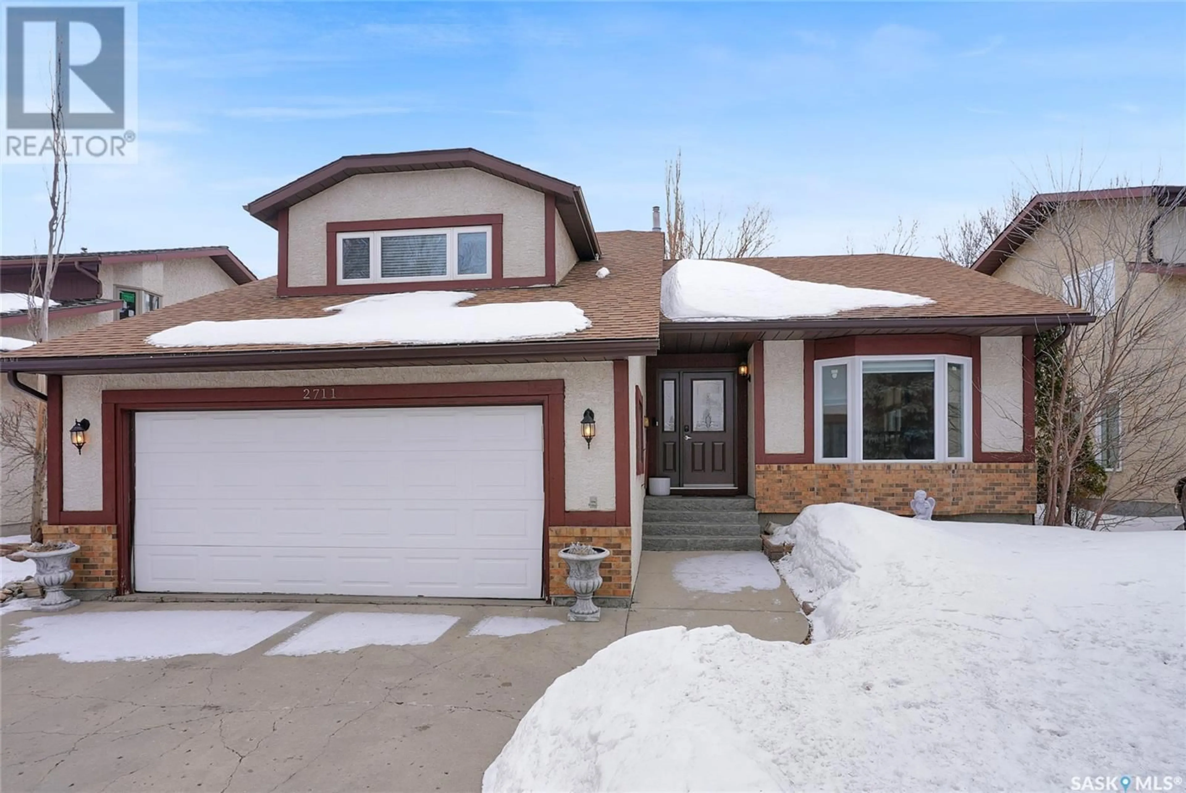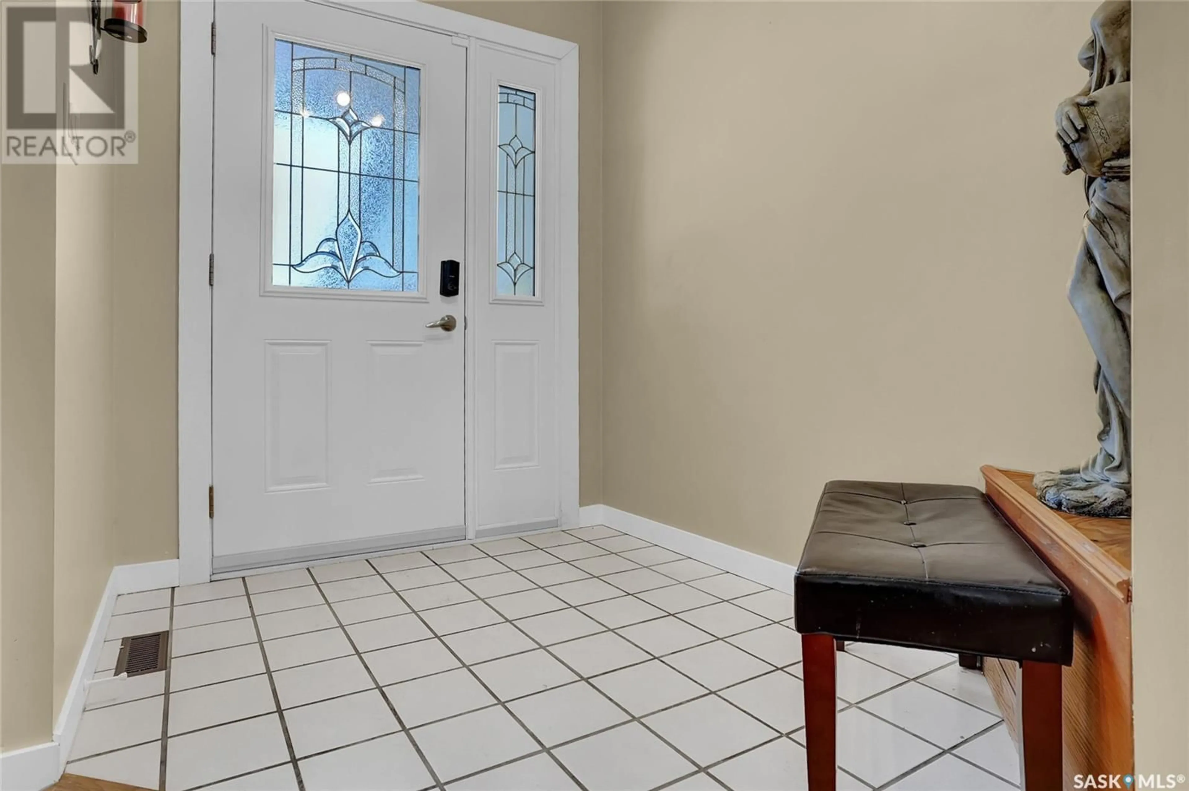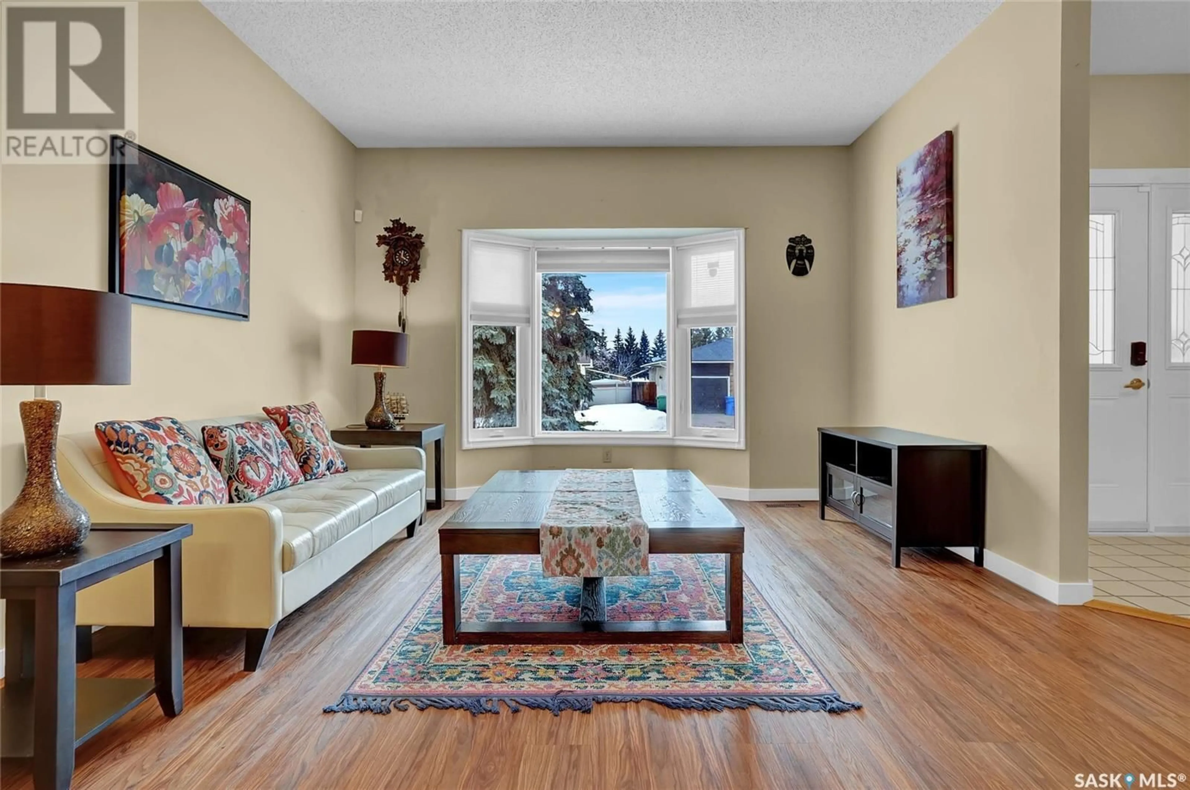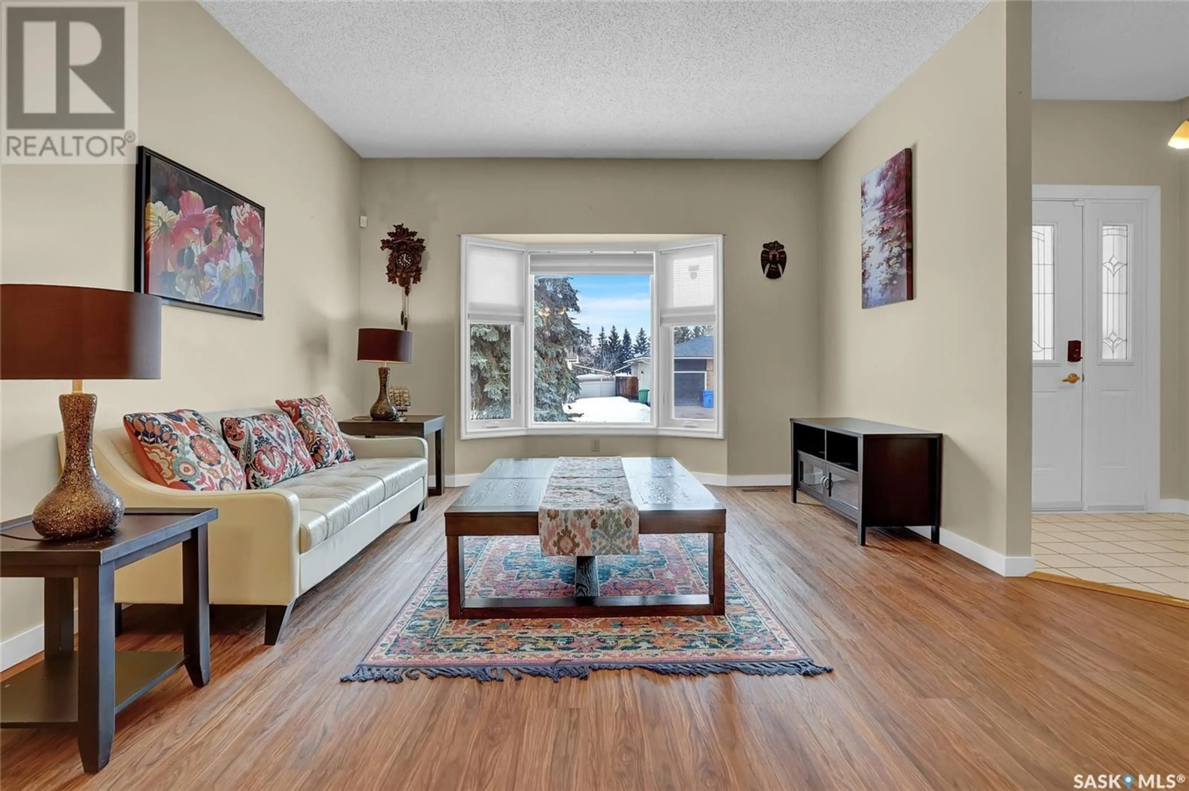2711 Aster CRESCENT E, Regina, Saskatchewan S4V1Z6
Contact us about this property
Highlights
Estimated ValueThis is the price Wahi expects this property to sell for.
The calculation is powered by our Instant Home Value Estimate, which uses current market and property price trends to estimate your home’s value with a 90% accuracy rate.Not available
Price/Sqft$262/sqft
Est. Mortgage$2,319/mo
Tax Amount ()-
Days On Market1 day
Description
Nestled on a peaceful crescent in the highly sought-after Varsity Park, this home is conveniently close to Hawrylak elementary school and nearby parks. As you enter, a spacious front foyer leads into a bright and airy living room, complemented by a formal dining area – perfect for entertaining. The beautifully kitchen features upgraded cabinetry, under-cabinet lighting, sleek quartz countertops, stainless steel appliances, and a movable island. Garden doors open to a deck that overlooks the serene backyard. The main floor also boasts hardwood floors in family room and a cozy gas fireplace room that adds warmth and charm. Another set of garden doors opens directly to the backyard, making it ideal for indoor-outdoor living. A fourth bedroom on the main level offers versatility, whether as a guest room, office, or additional living space. A convenient half bath and laundry room round out the main floor. Upstairs, you’ll find three generously sized bedrooms. The primary bedroom features a walk-in closet and French doors that lead into a ensuite with a jetted tub and a large separate shower. The main bathroom on this floor includes an oversized shower for added comfort and convenience. The finished basement is perfect for family fun, with a spacious rec room and games area, plus ample storage space. The home also offers direct entry to a double garage, providing easy access and plenty of room for parking. Home has been constantly upgraded. With its thoughtful design, modern features, and welcoming atmosphere, this home is truly a wonderful place to call your own! (id:39198)
Property Details
Interior
Features
Second level Floor
Bedroom
14' x 15'Bedroom
9'5 x 12'Bedroom
10'3 x 10'104pc Bathroom
Property History
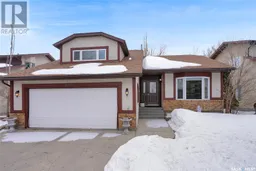 36
36
