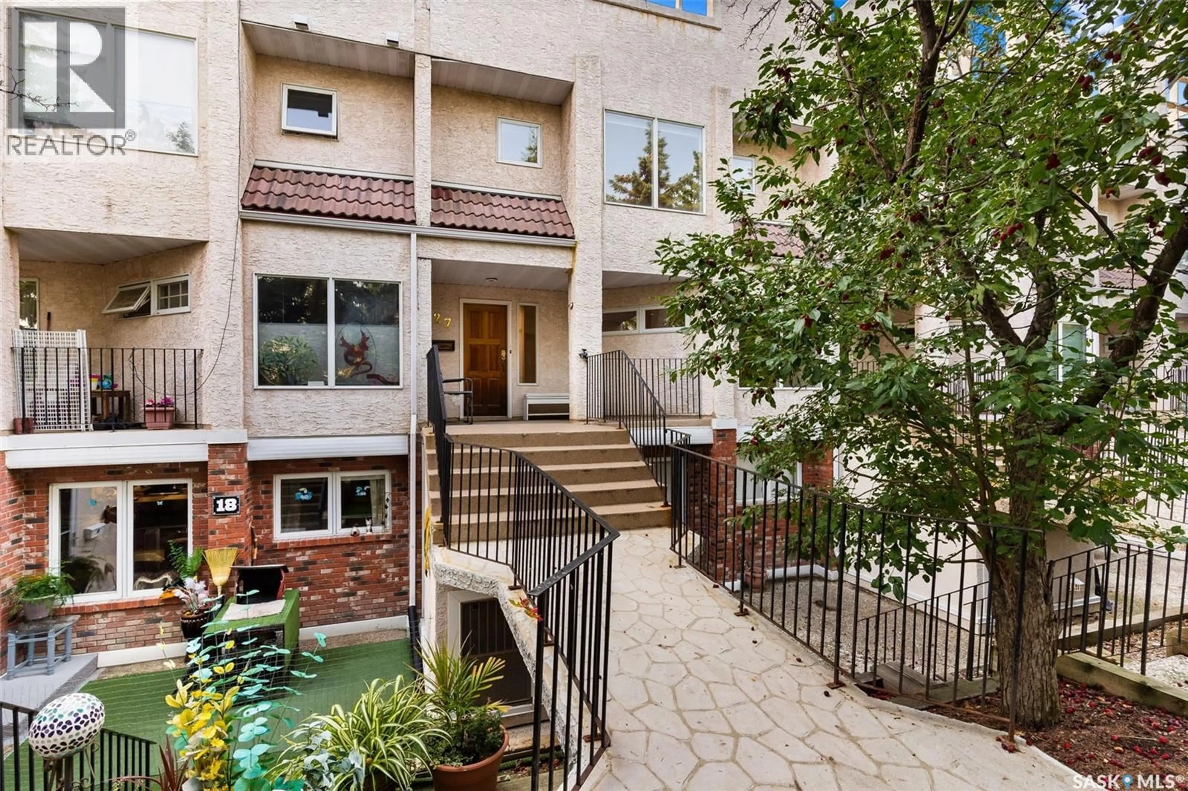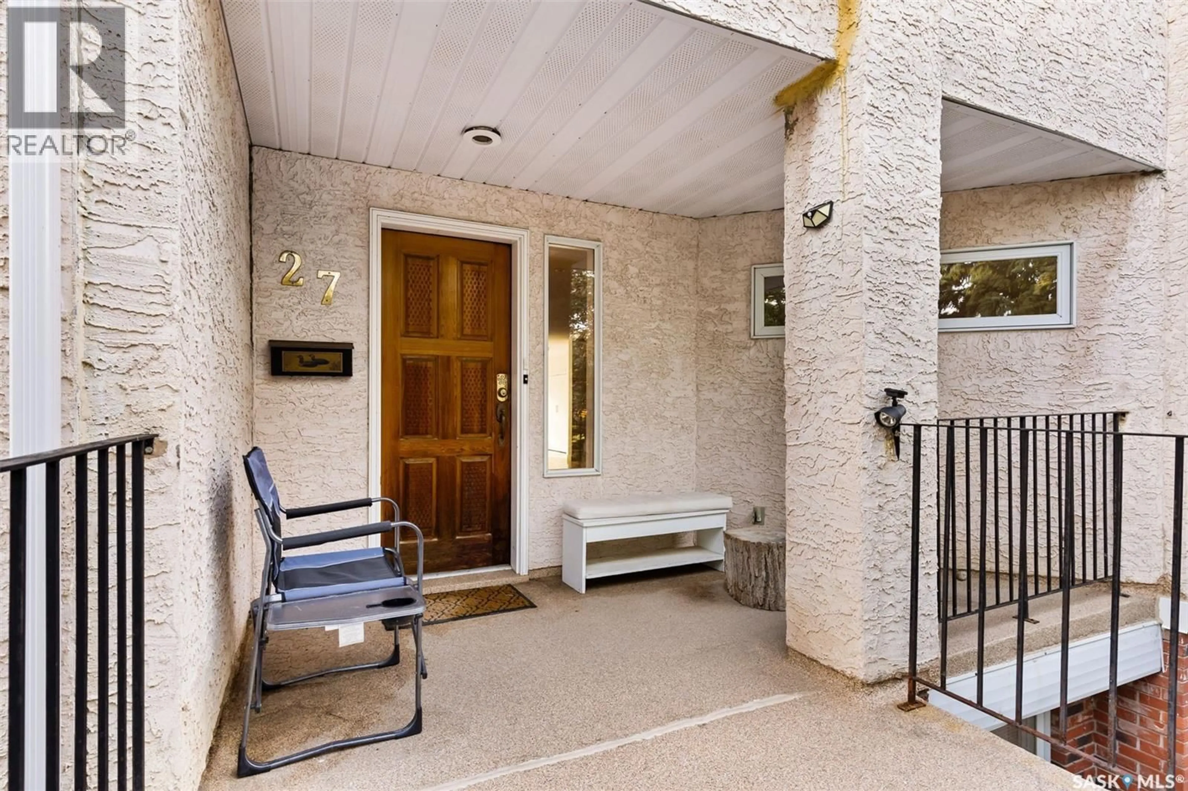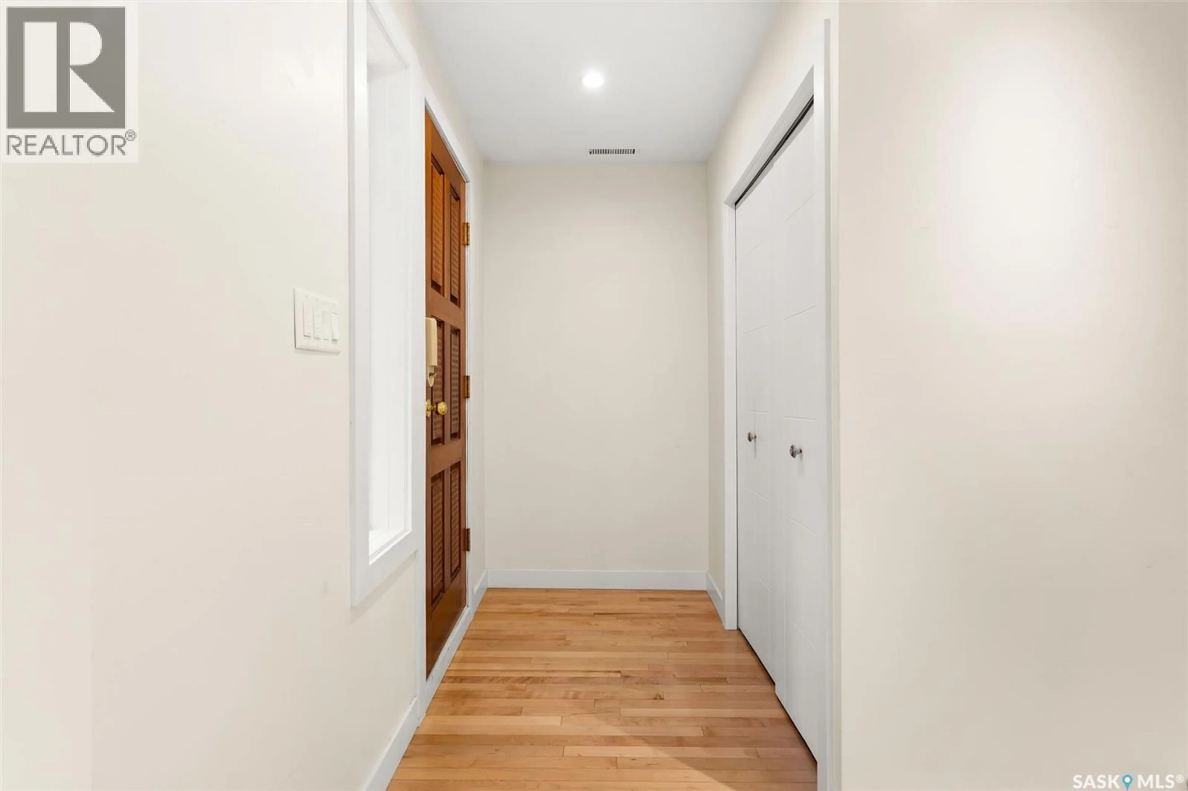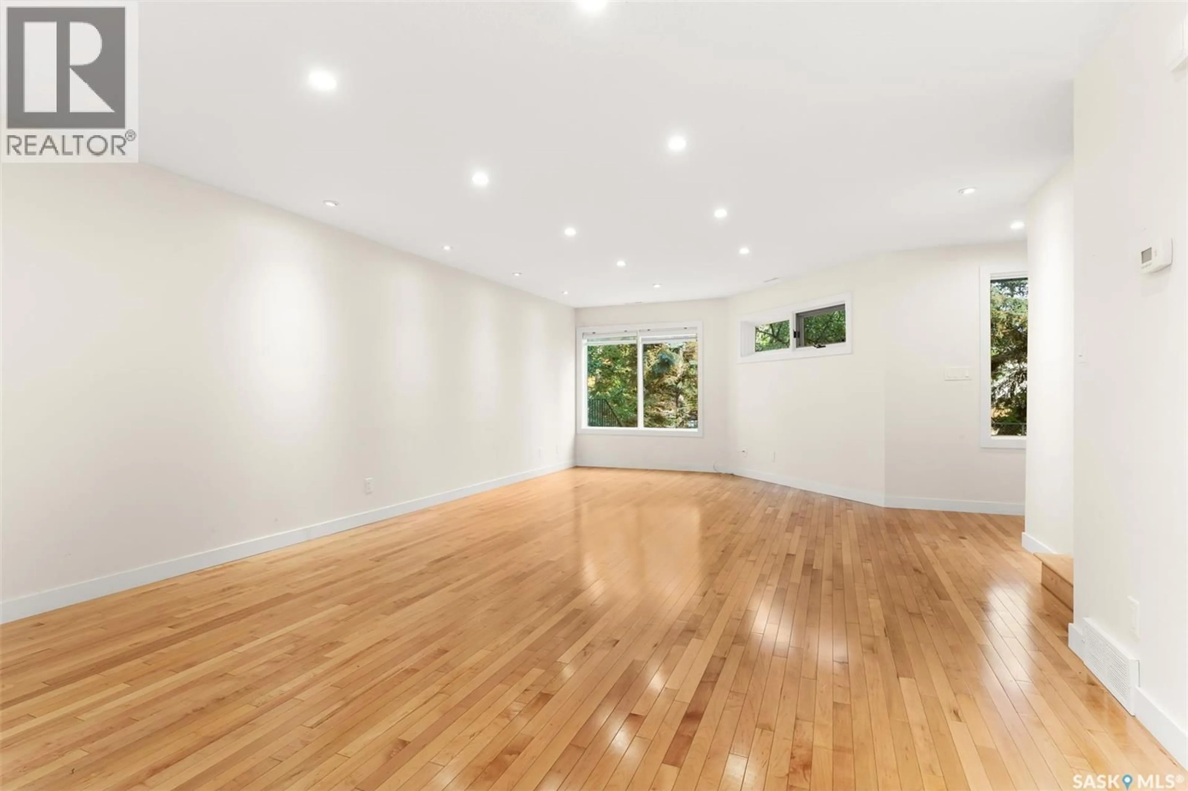27 2338 ASSINIBOINE AVENUE, Regina, Saskatchewan S4V2G2
Contact us about this property
Highlights
Estimated valueThis is the price Wahi expects this property to sell for.
The calculation is powered by our Instant Home Value Estimate, which uses current market and property price trends to estimate your home’s value with a 90% accuracy rate.Not available
Price/Sqft$141/sqft
Monthly cost
Open Calculator
Description
Welcome to #27–2338 Assiniboine Avenue East in the heart of Richmond Place! Step inside this renovated 1,870 sq. ft. condo and immediately feel the warmth of natural light streaming through large windows in the foyer. The tiled foyer with in-floor heat and generous coat closet makes for a welcoming entry, while a private patio just off the front door is the perfect spot for your afternoon coffee. A two-piece bathroom on this level adds convenience for you and your guests. The main floor is designed for both comfort and entertaining. Maple hardwood runs seamlessly through the open-concept kitchen, dining, and living area. The kitchen is a true showpiece with modern grey cabinetry, quartz countertops, tiled backsplash, and premium stainless steel appliances, including a gas range and Bosch dishwasher. From casual weeknights to hosting friends, this space balances style and function beautifully. A secondary entry opens to a deck facing green space, giving you another way to enjoy the outdoors! Upstairs, the primary suite feels like a retreat. Hardwood floors carry through to a spacious bedroom, complete with a walk-in closet, custom ensuite with double sinks, tile floors, and a tiled walk-in shower. Two additional bedrooms, one with a west facing balcony, another beautifully updated bathroom, and the convenience of in-suite laundry complete this level. The top floor is the crown jewel: a private rooftop deck designed for entertaining and relaxation. Whether it’s summer get togethers, evening drinks, or quiet afternoons in the sun, this space is your escape above the city! This condo also includes two underground parking stalls, a 9x12 ft. storage room, and peace of mind knowing you’re in a quiet, predominantly owner-occupied complex. Perfectly located-minutes from the U of R, Sask Polytech, W.S. Hawrylak Elementary, and all the east-end amenities-this home combines modern upgrades with a lifestyle of convenience! (id:39198)
Property Details
Interior
Features
Main level Floor
Foyer
2pc Bathroom
Kitchen
Dining room
Condo Details
Inclusions
Property History
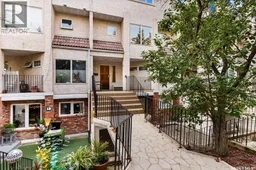 50
50
