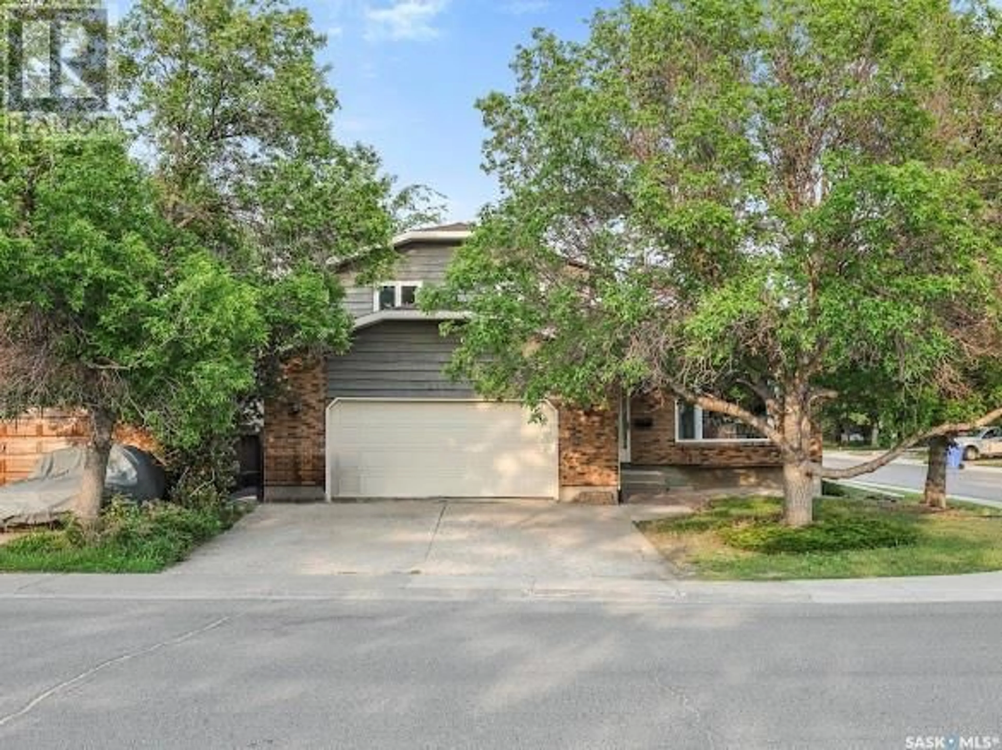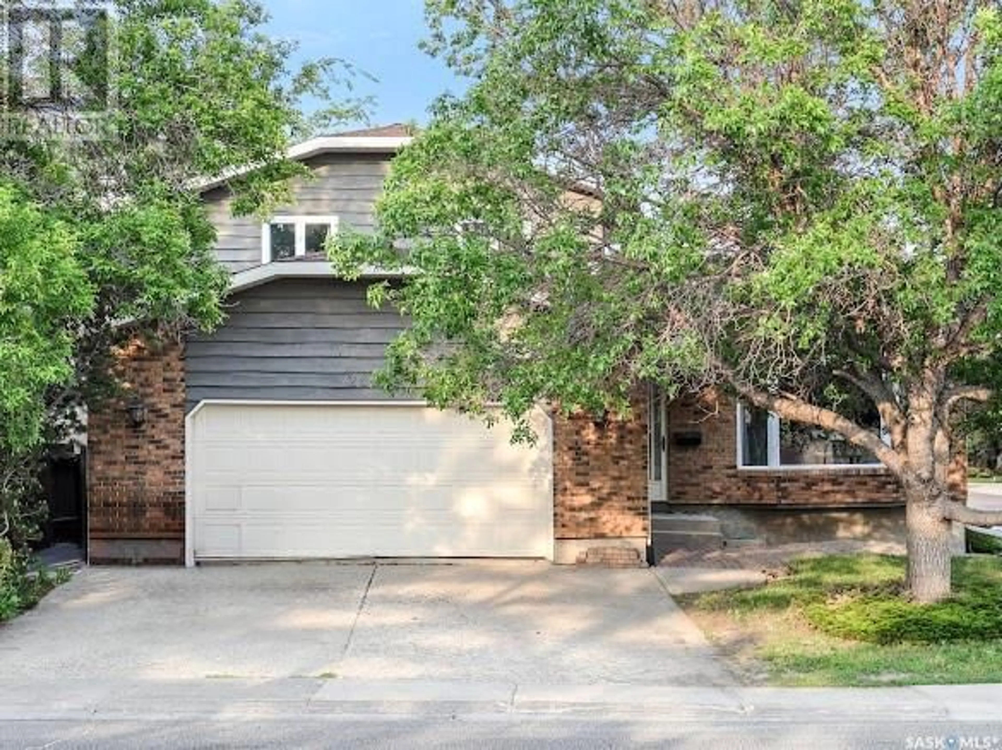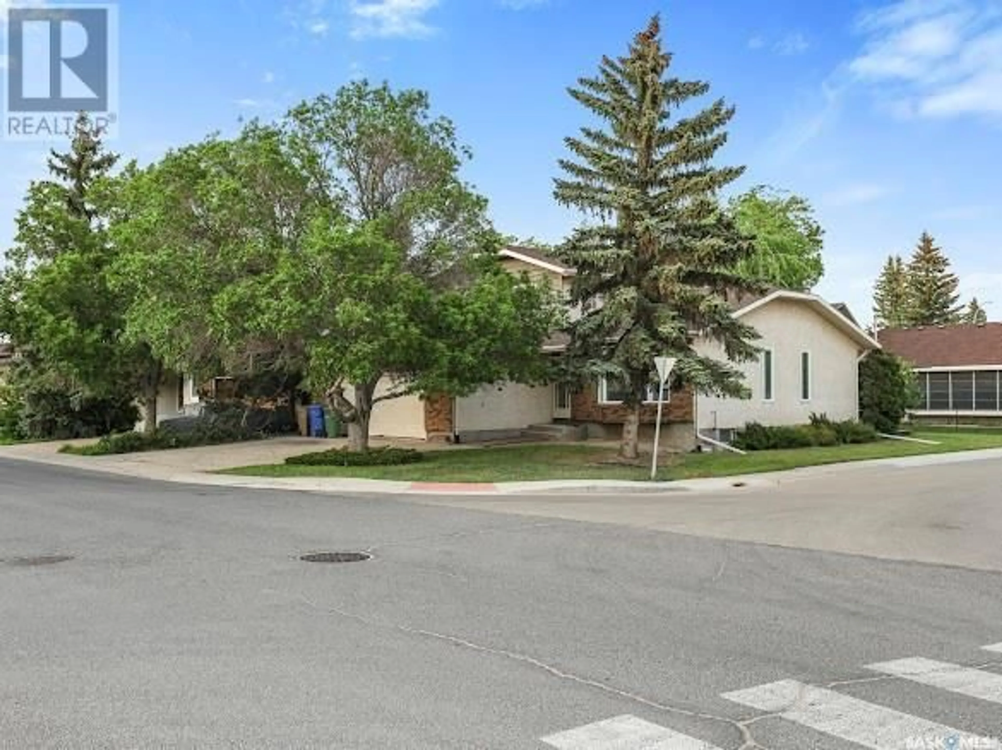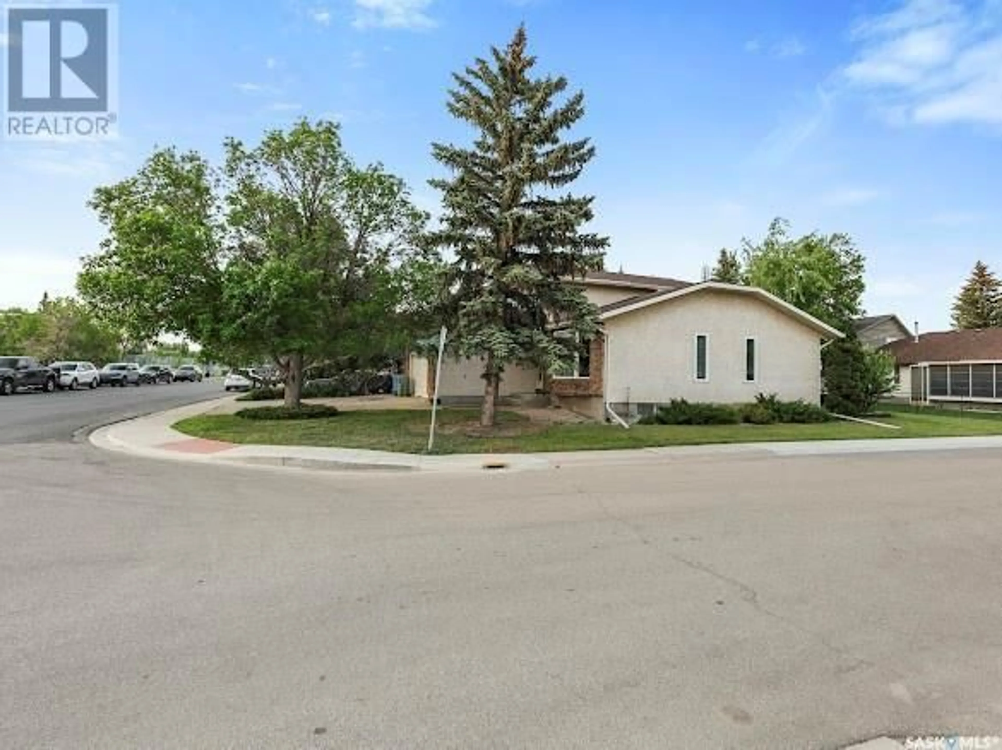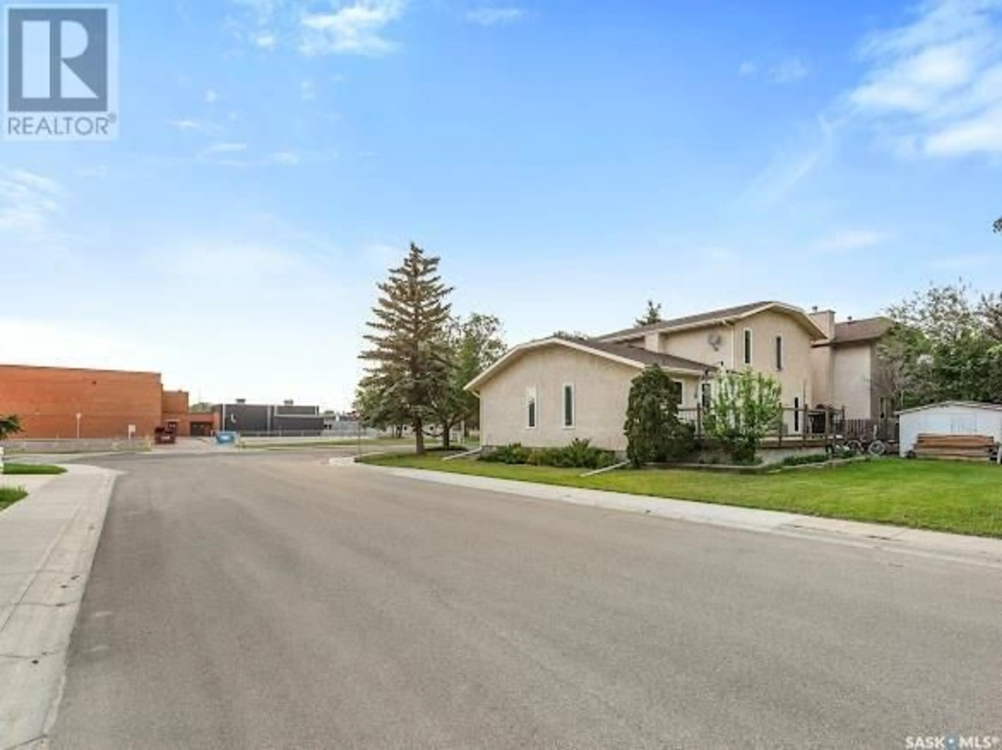2662 PHILIP ROAD, Regina, Saskatchewan S4X2A9
Contact us about this property
Highlights
Estimated ValueThis is the price Wahi expects this property to sell for.
The calculation is powered by our Instant Home Value Estimate, which uses current market and property price trends to estimate your home’s value with a 90% accuracy rate.Not available
Price/Sqft$278/sqft
Est. Mortgage$2,297/mo
Tax Amount (2025)$6,056/yr
Days On Market8 days
Description
Welcome to 2662 Philip Road East!! The first thing that strikes you is the location. It is a rare find being just steps away from W.S. Hawrylak school. Imagine your kids growing up here! This 4 bedroom/ 3 bath home features over 1900 square feet. As you enter into the foyer you will experience a renovated main floor that has a fantastic layout! It starts with the living room tucked in within the updated beautiful bay window. It flows eastward into an area that could be used as a 2nd dining room. Next to it is the custom designed kitchen with plenty of cabinetry & a generous sized island. You look across to the dining room & see a custom designed stool bar area. Past that is the large family room which features a gas fireplace. Off the kitchen is the deck which forms part of this serene corner lot. This floor is finished up with a 2 piece bathroom & main floor laundry. The door on this level leads out to an attached oversized heated 2 car garage. Upstairs you will find 3 bedrooms including the primary. The primary includes a 3 piece on suite & a walk in closet. The 2nd floor bathroom has also been renovated & is beautiful in design. Downstairs we have a generous sized fourth bedroom and a family room that exudes size & height. It honestly feels more like you are on the main floor. Down the hall is a roughed in 4th bathroom & utility room. The renovation list is vast & the items included with the roughed in bathroom are included in the supplements. IMPORTANT!! PLEASE Refer to “Member Remarks” for showings. (id:39198)
Property Details
Interior
Features
Main level Floor
Living room
14 10" x 14 11"Dining room
14 2" x 5 10"Kitchen/Dining room
19 0" x 15 2"Family room
12 8" x 20 4"Property History
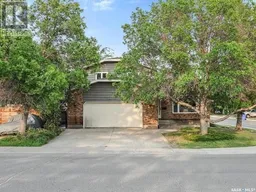 42
42
