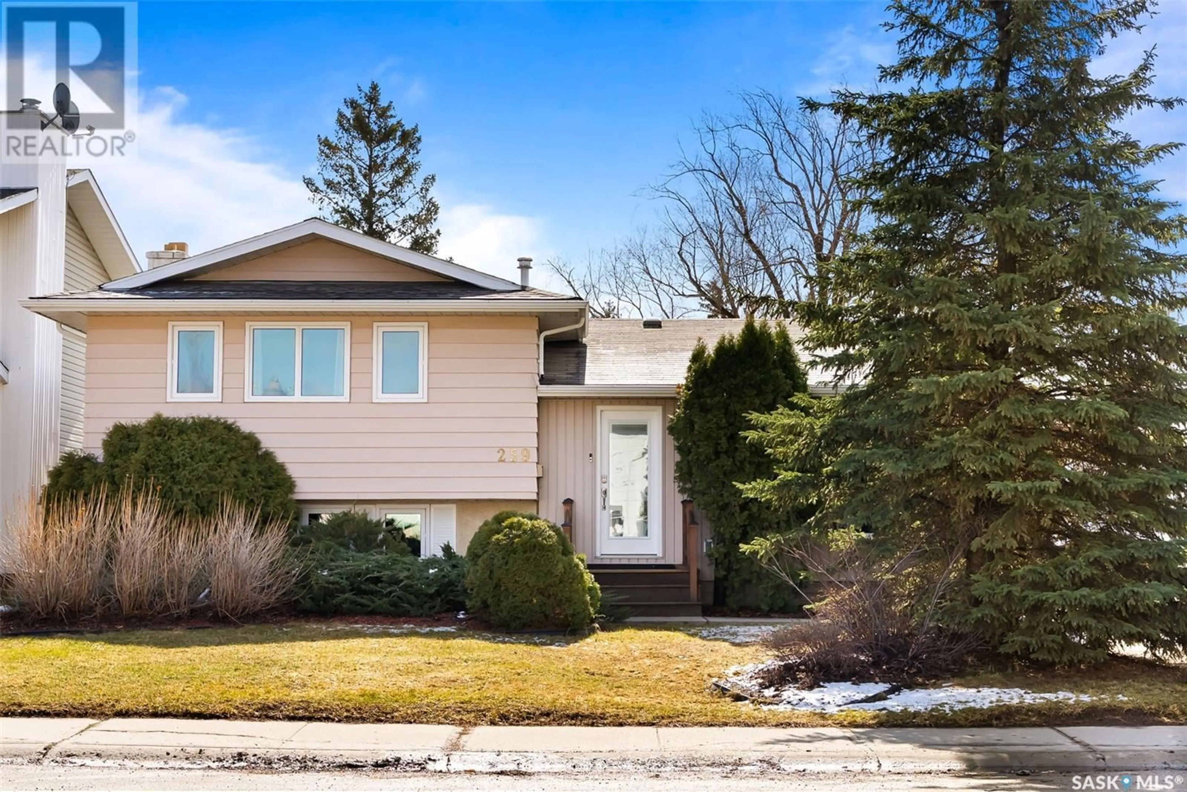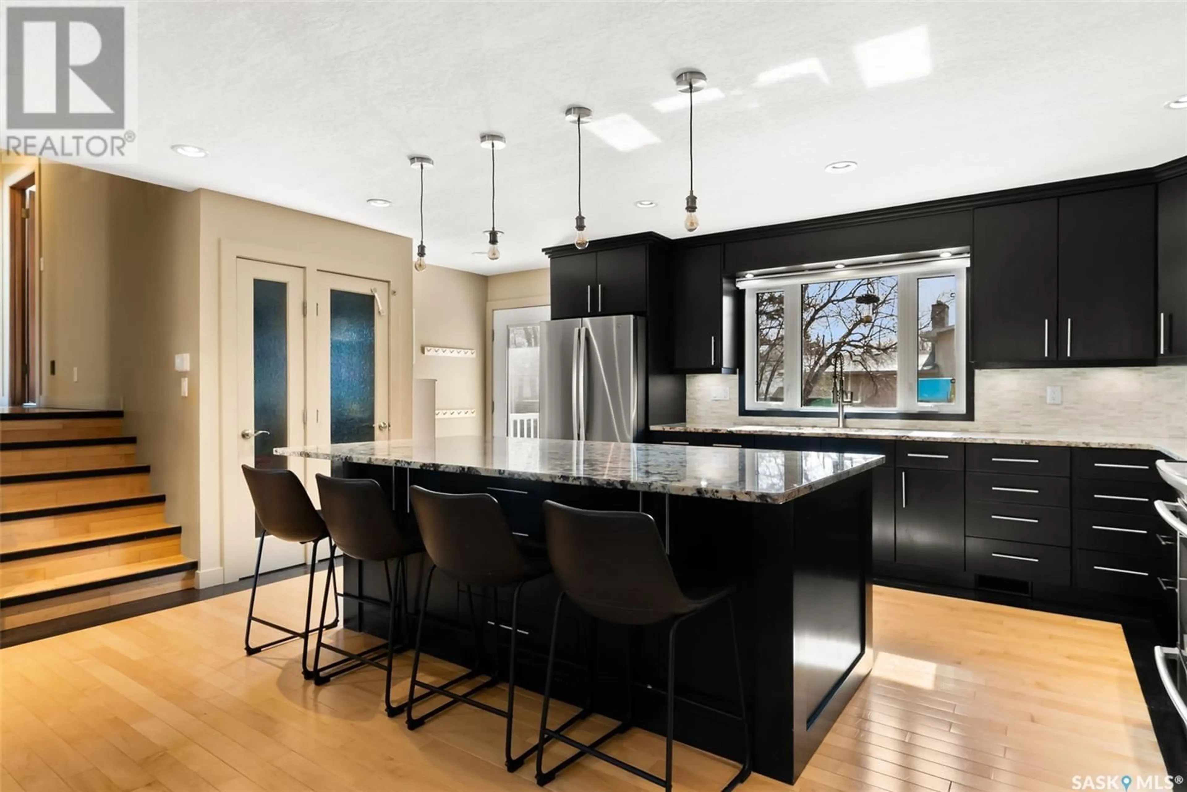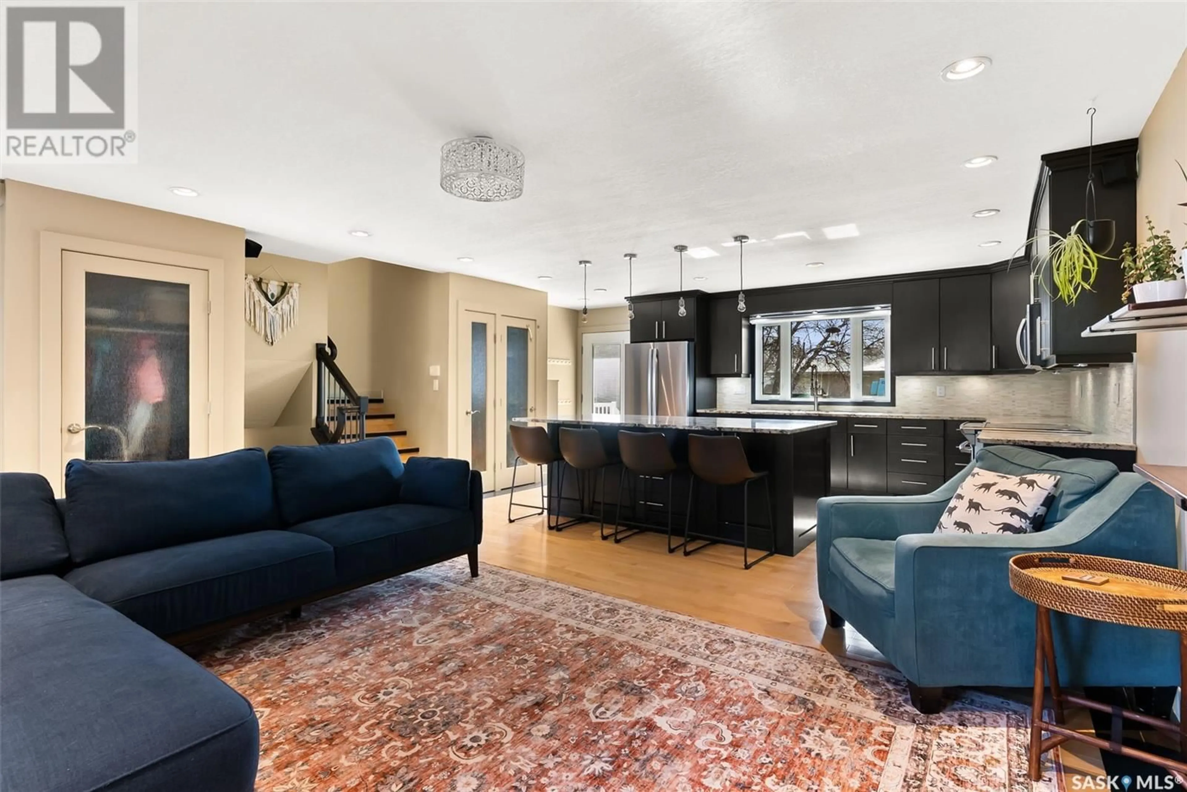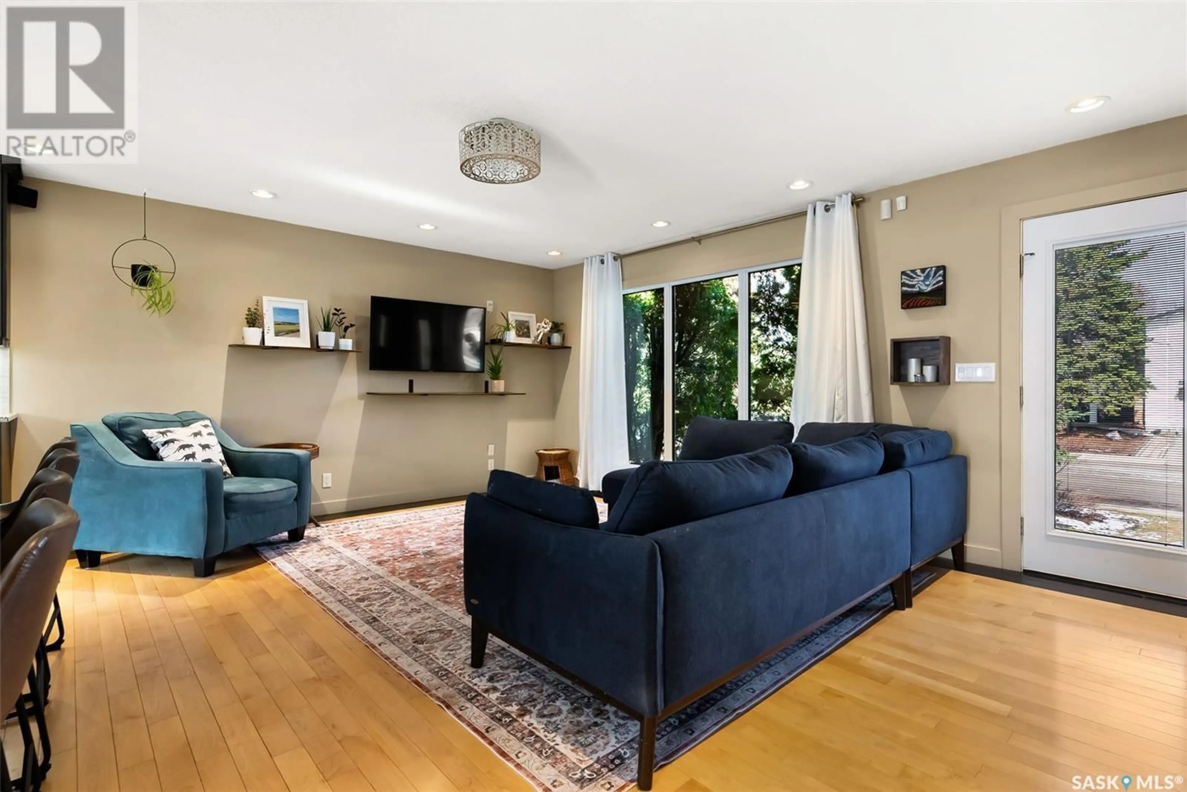259 MICHENER DRIVE, Regina, Saskatchewan S4S0J1
Contact us about this property
Highlights
Estimated ValueThis is the price Wahi expects this property to sell for.
The calculation is powered by our Instant Home Value Estimate, which uses current market and property price trends to estimate your home’s value with a 90% accuracy rate.Not available
Price/Sqft$256/sqft
Est. Mortgage$1,760/mo
Tax Amount (2024)$4,629/yr
Days On Market21 hours
Description
Welcome to 259 Michener Drive — a beautifully updated family home in the heart of University Park. Ideally located within walking distance to walking and bike paths, parks, Wilfred Hunt and St. Dominic Schools, this spacious four-level split offers over 1,600 sq ft of thoughtfully designed living space — fully developed on all levels and move-in ready. From the moment you step inside, you are drawn to the stunning gourmet kitchen featuring rich walnut cabinetry, soft-close drawers, an expansive granite island, upgraded stainless steel appliances, undercabinet lighting, and a tile backsplash — the perfect space for both everyday living and entertaining. Adjacent to the kitchen is a cozy living room, featuring hardwood flooring throughout much of the home and offering easy access to both the upper and lower levels. Upstairs, the spacious primary bedroom features a private 2-piece en-suite, while two additional good-sized bedrooms and a full 4-piece bathroom with a new vanity. On the third level, you'll find a beautiful and spacious family room with a wood-burning fireplace and an abundance of natural light. Also on this floor includes an additional bedroom as well as an updated 3-piece bath. The fourth level adds even more versatility — currently used as a home office and study area, this generous space could also serve as a home gym, playroom, theatre room, or more. Nearby is a dedicated laundry area and a utility room with ample storage. Step outside to a backyard — complete with a pond, beautiful perennials, space for kids to play, and a patio perfect for relaxing or entertaining. A single detached garage completes the package. This home has been thoughtfully renovated throughout, with numerous upgrades to note, including new windows and exterior doors. It offers both comfort and function in a family-friendly neighbourhood. Truly turnkey and ready for its next chapter. Welcoming qualified buyers searching for their dream home! (id:39198)
Property Details
Interior
Features
Main level Floor
Kitchen/Dining room
10.11 x 17.3Living room
14.4 x 17.4Property History
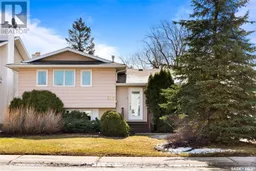 36
36
