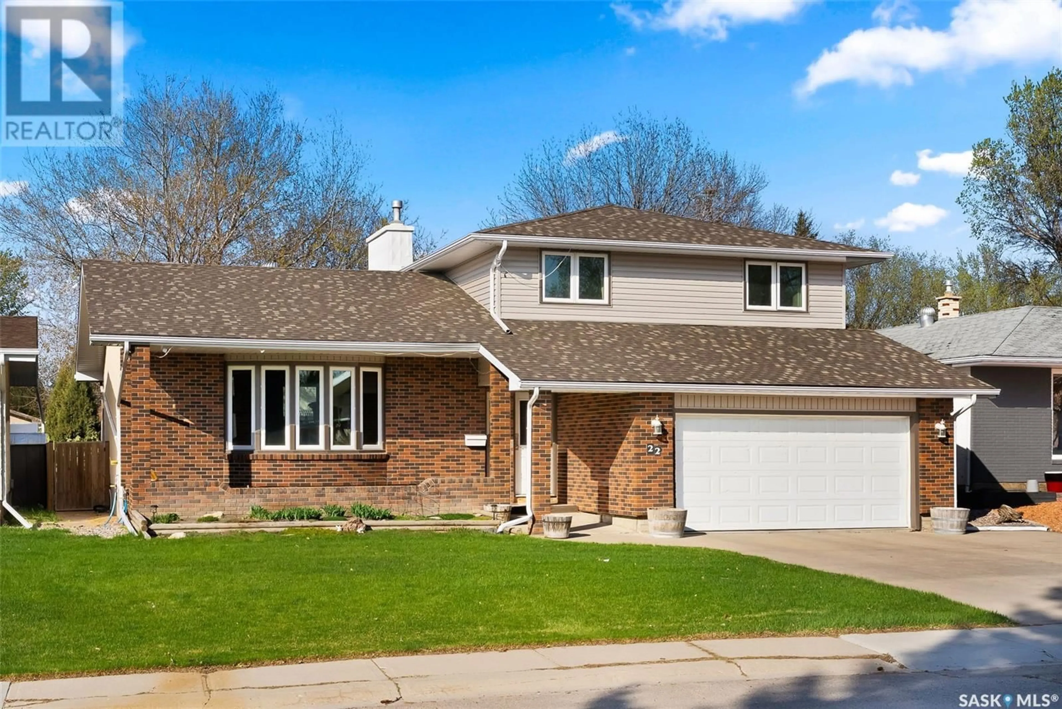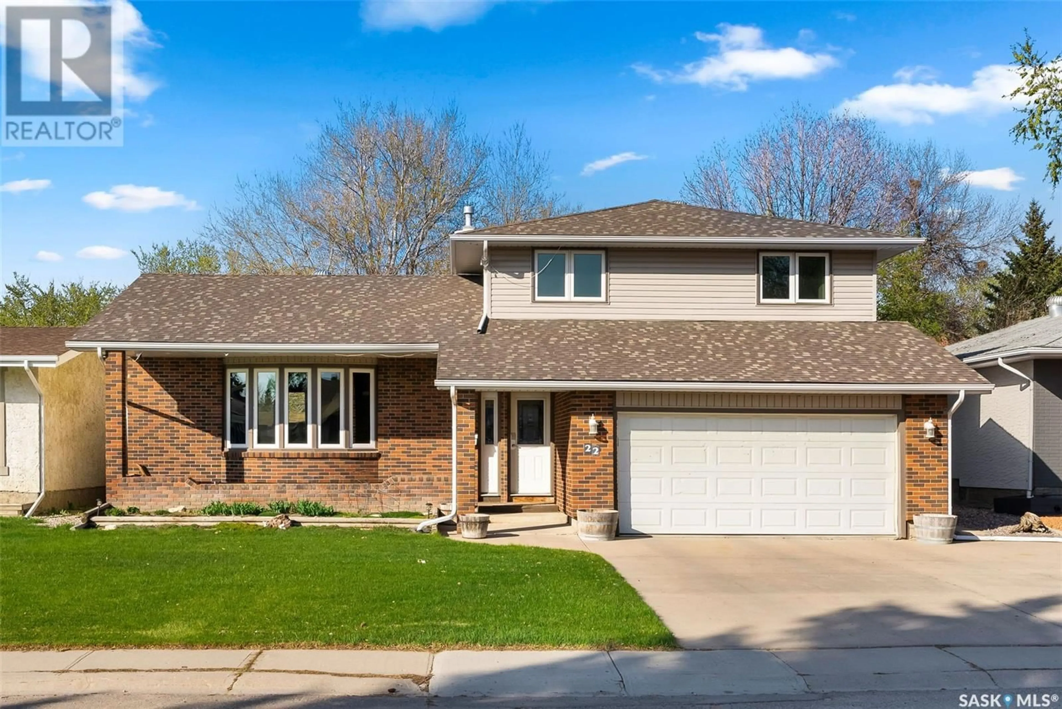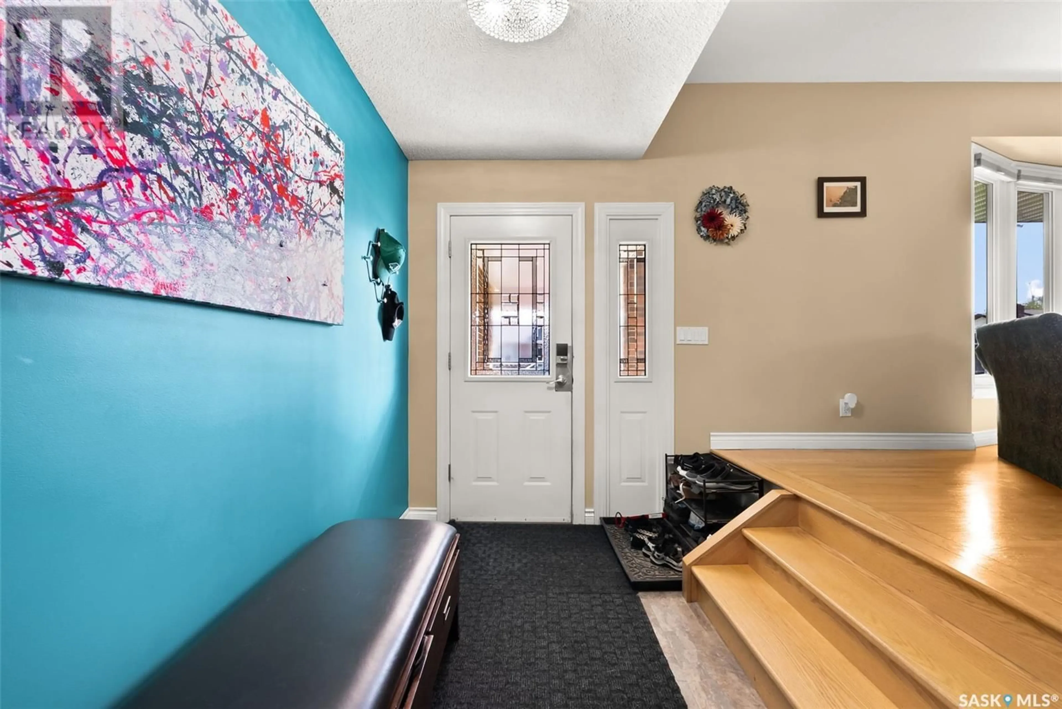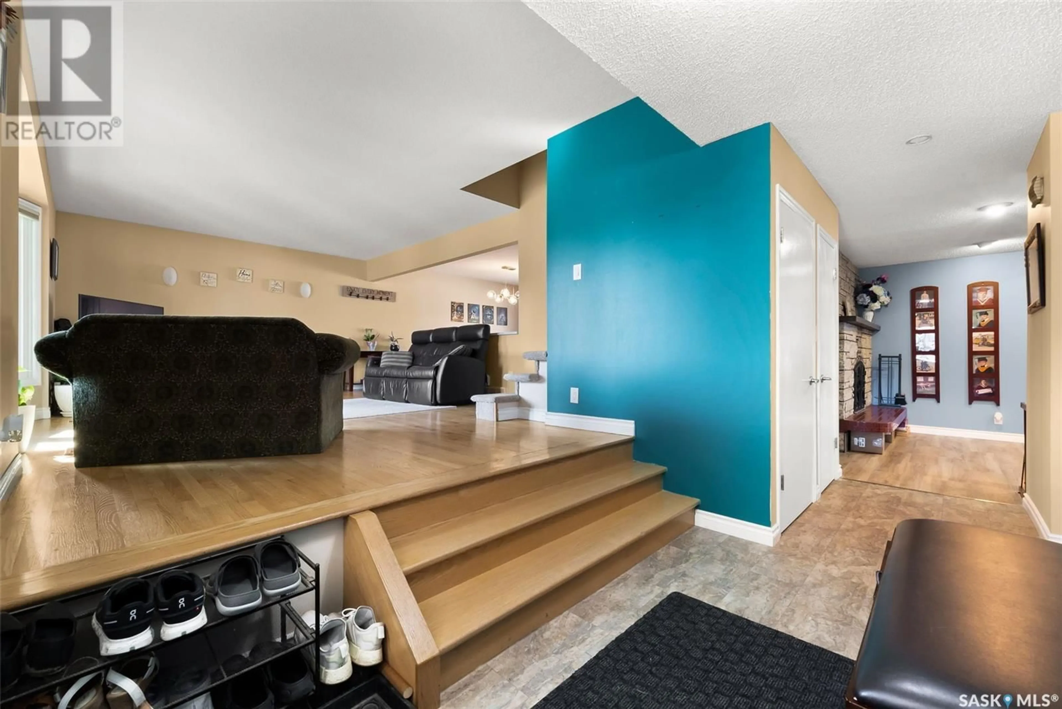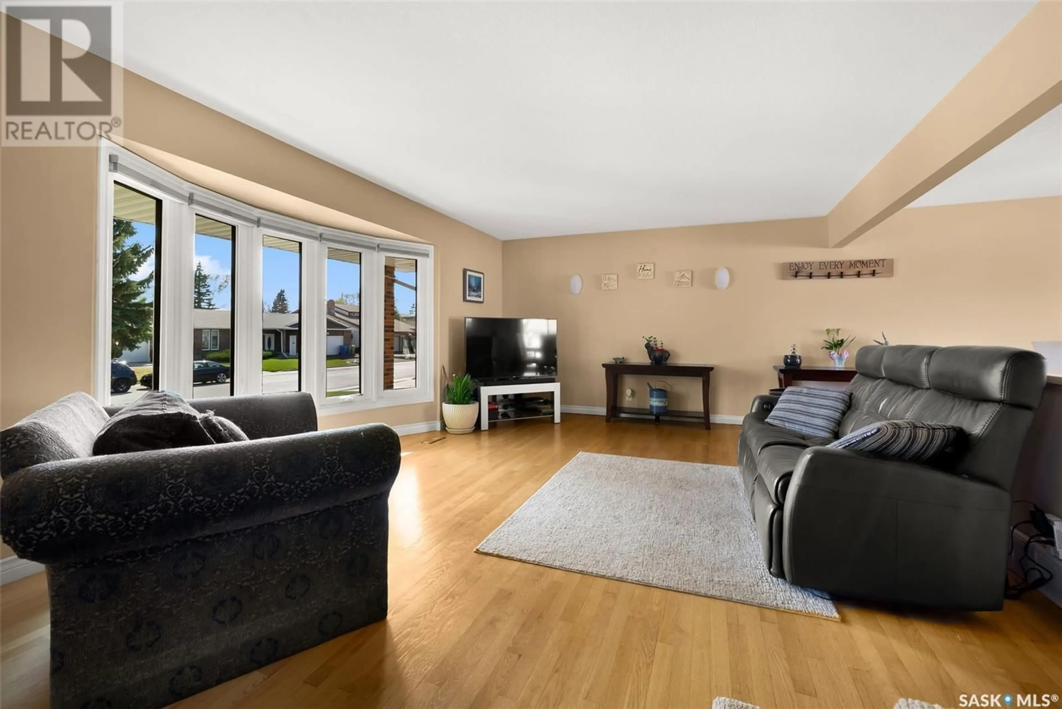22 DALHOUSIE WAY, Regina, Saskatchewan S4V0A2
Contact us about this property
Highlights
Estimated ValueThis is the price Wahi expects this property to sell for.
The calculation is powered by our Instant Home Value Estimate, which uses current market and property price trends to estimate your home’s value with a 90% accuracy rate.Not available
Price/Sqft$286/sqft
Est. Mortgage$2,469/mo
Tax Amount (2024)$4,335/yr
Days On Market23 days
Description
Welcome to this gorgeous family home nestled in the highly desirable neighborhood of University Park. This exceptionally bright and well-designed, open-concept home offers over 2000 sq ft of living space. The main level boasts a large living room, with bay windows and oak hardwood floors leading to the spacious dining room and renovated kitchen, complete with quartz countertops, undermount sink, tile backsplash, maple cabinets, and newer stainless-steel appliances. The dining room, with updated lighting and direct patio door access to the backyard, enjoys sunlight throughout. Just off the kitchen is a large family room perfect for entertaining or relaxing beside the cozy wood-burning fireplace. The room offers direct access to the quaint three-season sunroom, which is ideal for family gatherings. Main floor laundry and an updated 2pc bath complete the main level. The second floor boasts 4 bedrooms, with the master bedroom offering a private and updated 3- piece ensuite and a walk- in closet. Three additional bedrooms and a fully renovated 4pc bathroom featuring granite tops and an extra- deep tub with tile surround and modern décor fixtures complete the 2nd level. The developed basement has been freshly painted and features updated flooring and wet bar; it is ideal for working out or watching Rider games. The basement includes a 3- piece bath, sauna room, and a utility room. The exterior has also been upgraded, featuring a newer composite deck with a natural gas line for the BBQ, a newer patio with hot tub, newer central air, and a quaint original shed/playhouse. Other great features of this property include updated PVC windows throughout the main and second floors, newer patio doors, a reinforced main floor ceiling beam to ensure no sag through the kitchen, a triple car driveway that can accommodate RV parking, and an attached garage with direct access that is fully insulated and drywalled. This home is close to parks, schools, and East End shopping. (id:39198)
Property Details
Interior
Features
Main level Floor
Living room
13'5 x 20'5Dining room
9'10 x 14'8Kitchen
10'9 x 14'8Family room
Property History
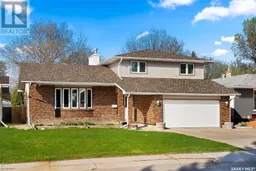 49
49
