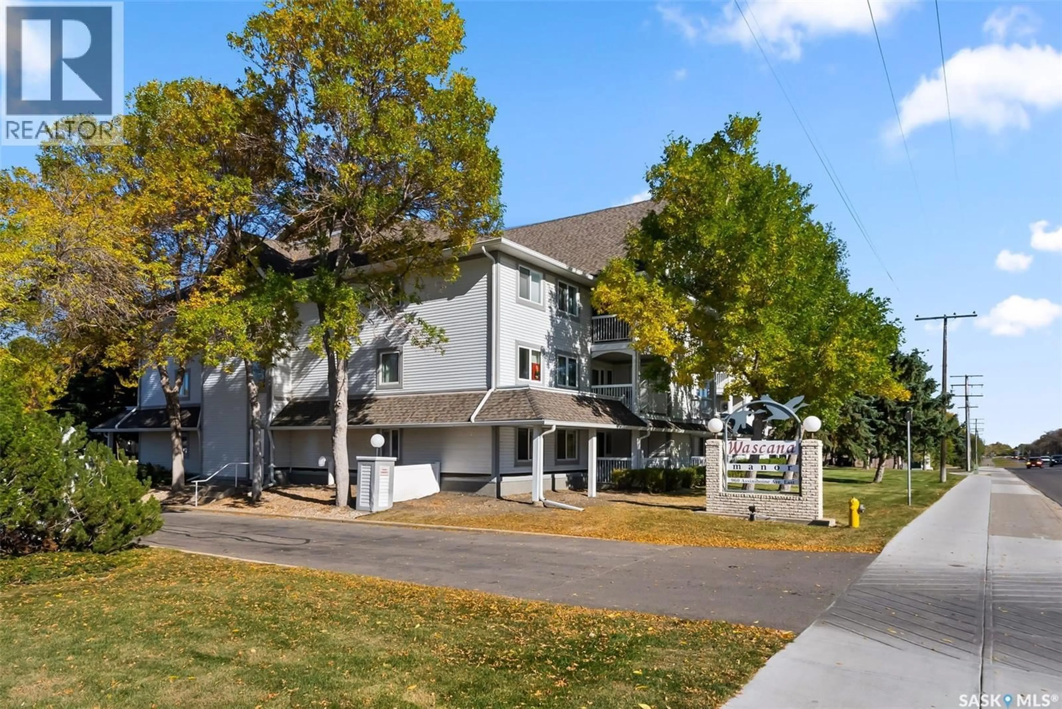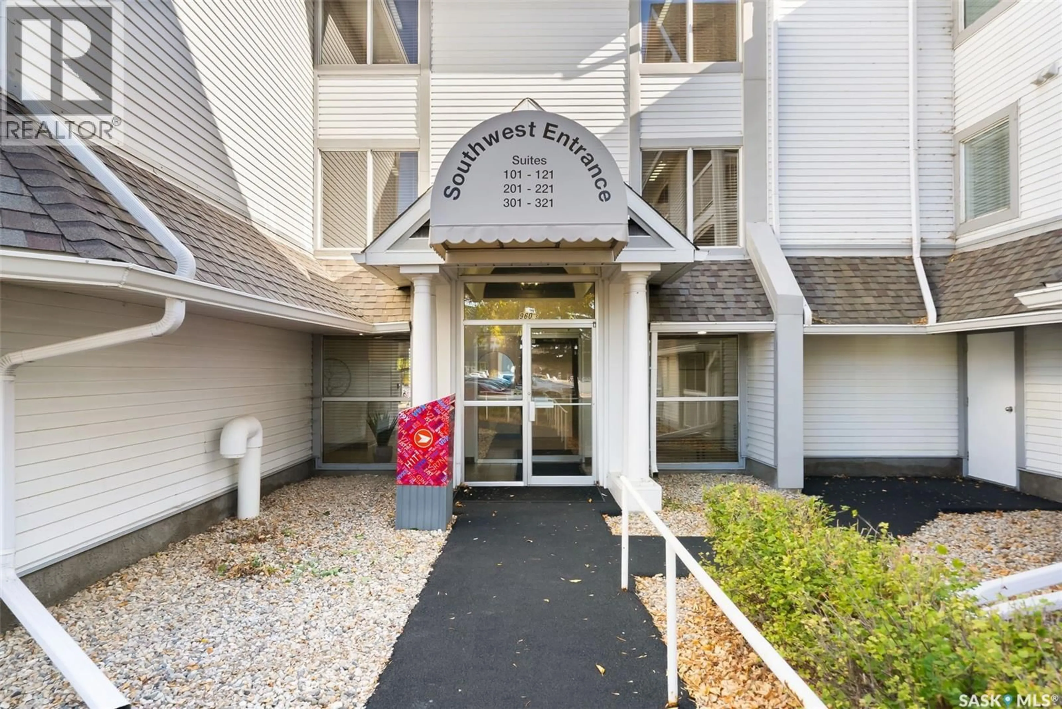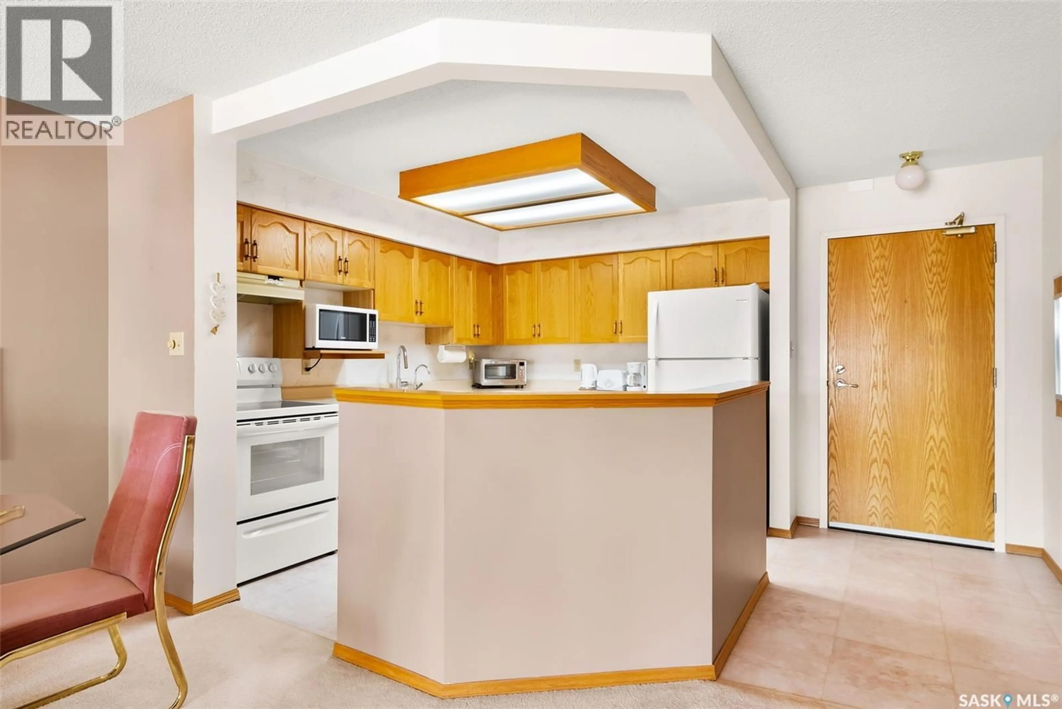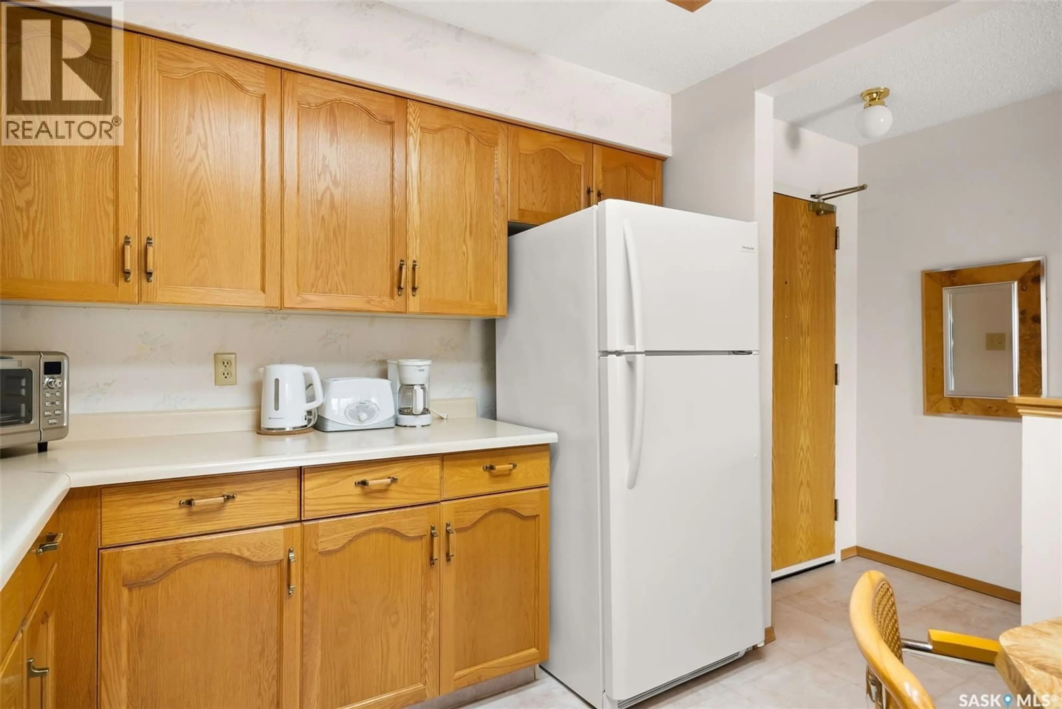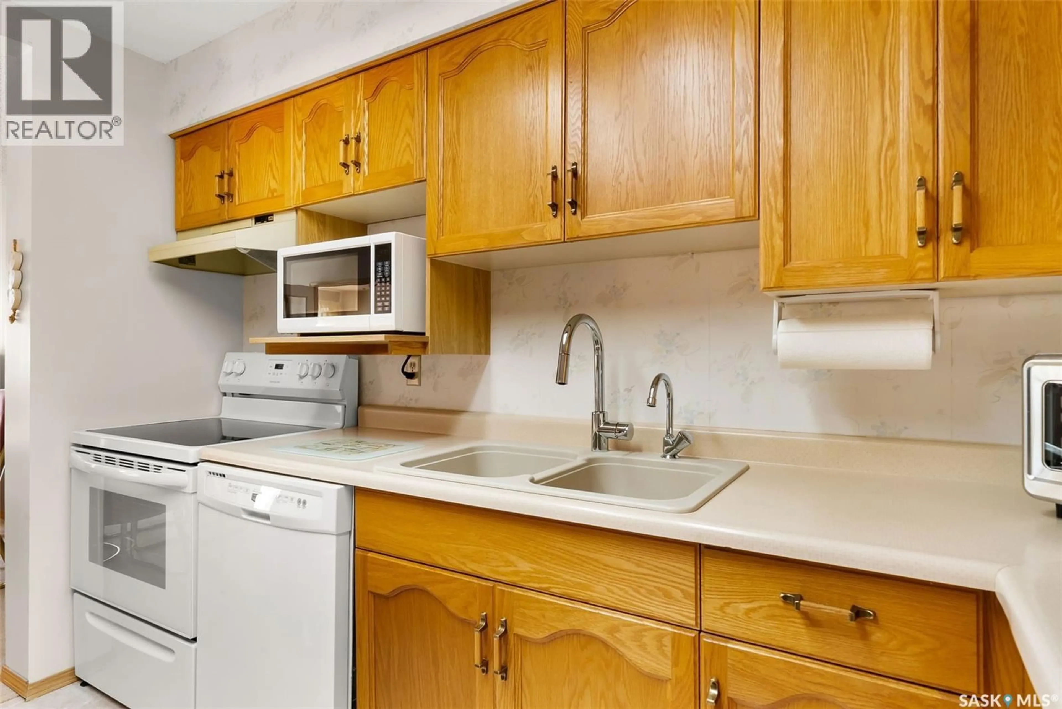207 - 960 ASSINIBOINE AVENUE, Regina, Saskatchewan S4V2P8
Contact us about this property
Highlights
Estimated valueThis is the price Wahi expects this property to sell for.
The calculation is powered by our Instant Home Value Estimate, which uses current market and property price trends to estimate your home’s value with a 90% accuracy rate.Not available
Price/Sqft$173/sqft
Monthly cost
Open Calculator
Description
Welcome to your new home located at #207-960 Assiniboine Avenue, situated in the highly sought after east end complex, Wascana Manor. This well maintained and well managed original owner condo is south facing and allows for an abundance of natural light to flow through the condo. As you enter this thoughtfully designed condo, you're greeted with a well lit kitchen, dining and living room. The kitchen features plenty of cabinetry, counterspace and a garburator. The large living room opens directly onto a private south facing balcony and includes a storage area. The generous sized primary bedroom includes a walk in closet and a 2 piece ensuite. A second nice size bedroom is the perfect space for guests, a home office or additional living space. Completing this move in ready condo is a 4 piece bathroom, large hallway closet and spacious laundry/storage room. Additional features include an electrified surface parking stall (#207), storage locker on the 2nd floor, access to building amenities such as a exercise equipment, pool table, shuffleboard and visitor parking. Don't miss the opportunity to make this beautiful condo yours! As per the Seller’s direction, all offers will be presented on 11/10/2025 12:00PM. (id:39198)
Property Details
Interior
Features
Main level Floor
Kitchen
Dining room
Living room
Bedroom
Condo Details
Amenities
Exercise Centre
Inclusions
Property History
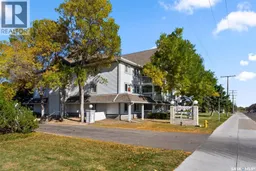 30
30
