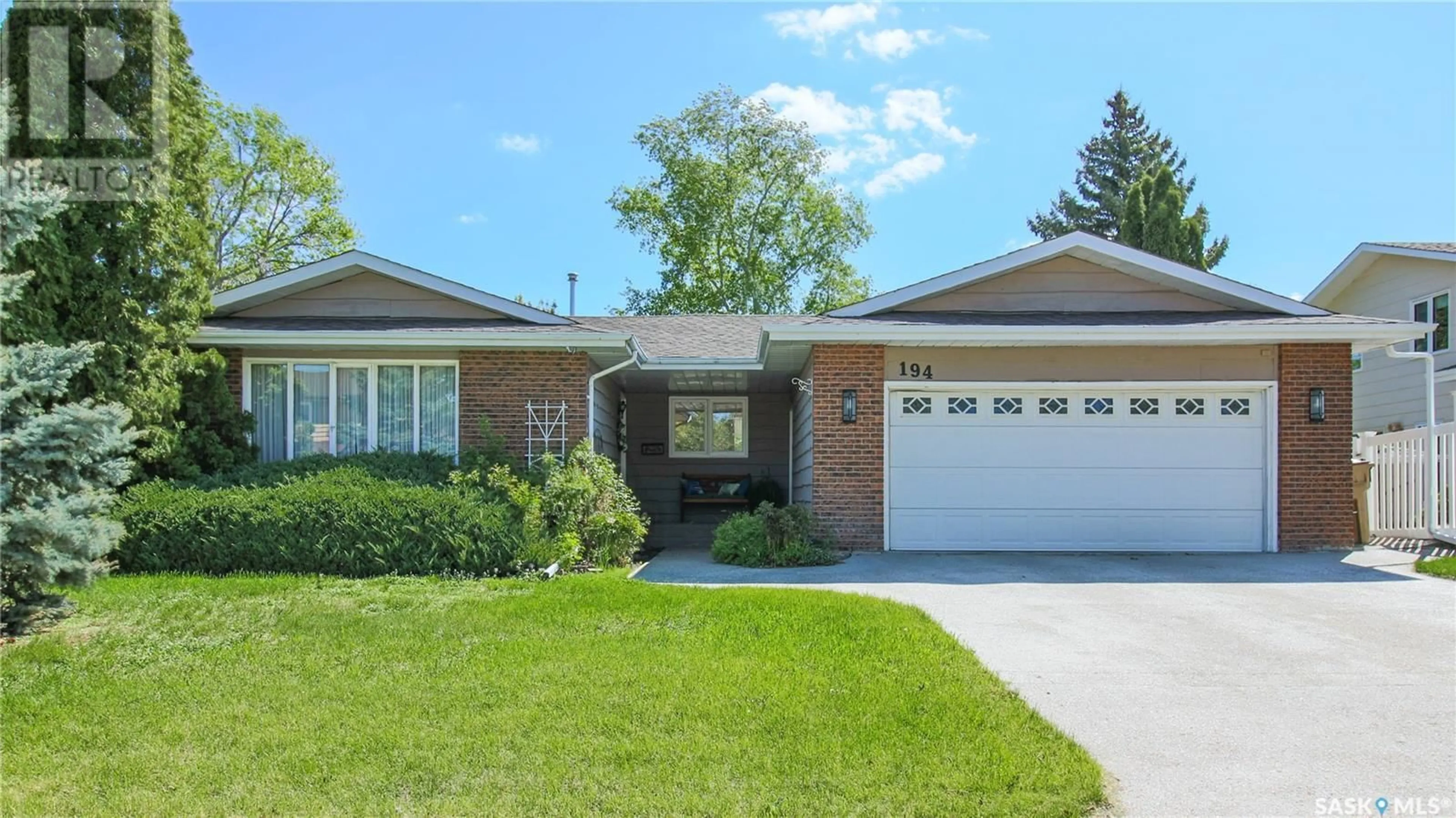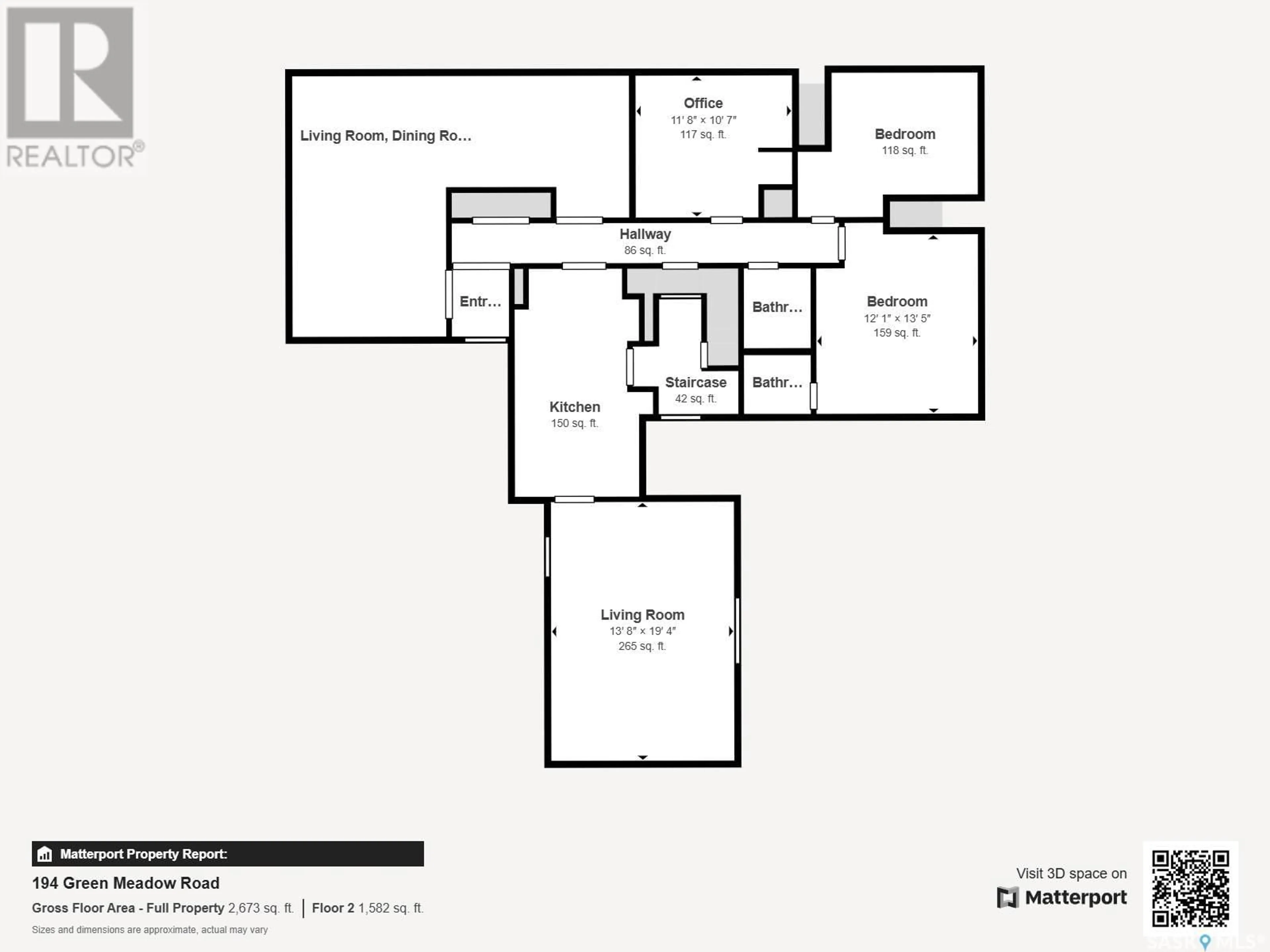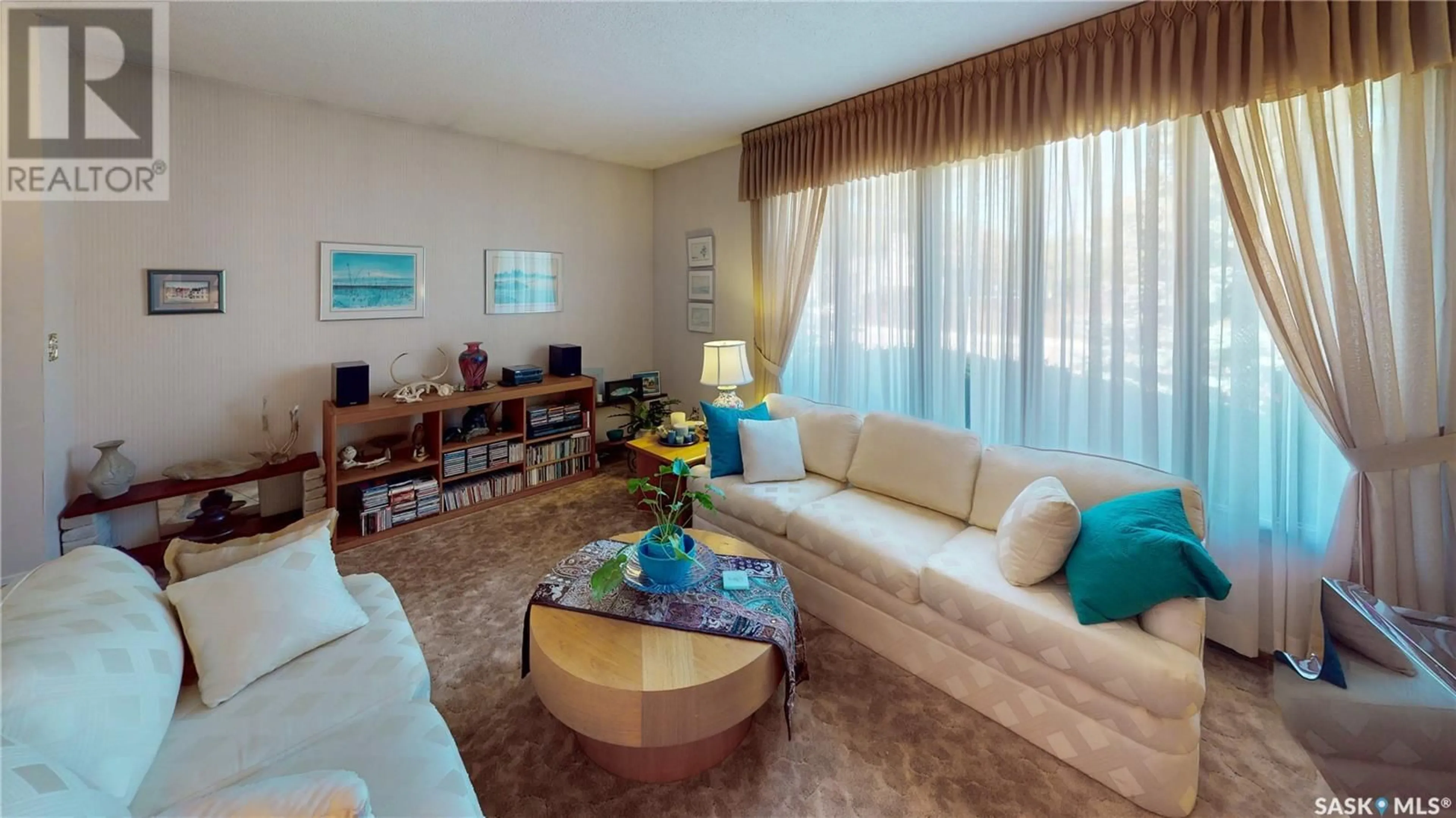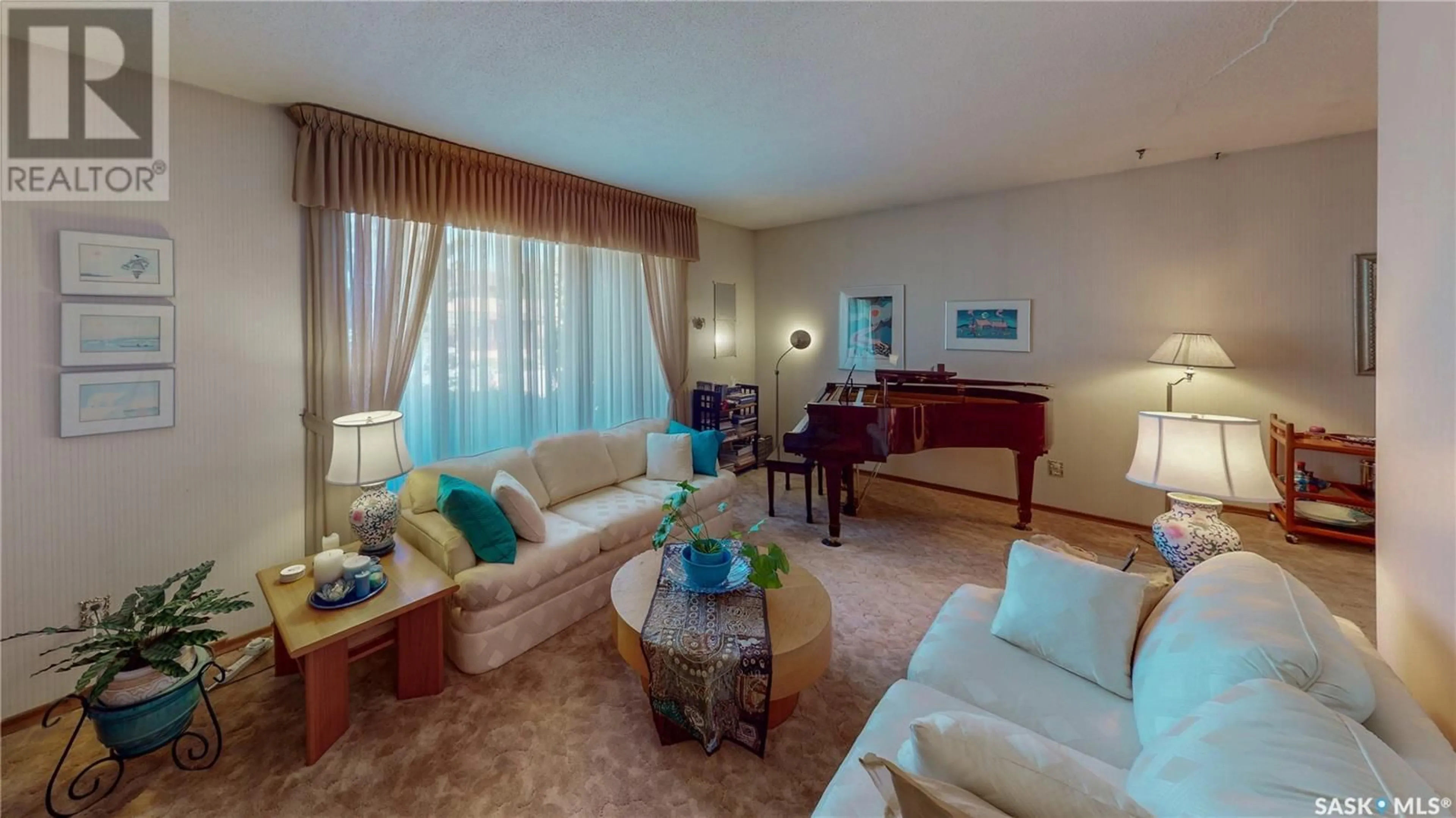194 GREEN MEADOW ROAD, Regina, Saskatchewan S4V0A9
Contact us about this property
Highlights
Estimated ValueThis is the price Wahi expects this property to sell for.
The calculation is powered by our Instant Home Value Estimate, which uses current market and property price trends to estimate your home’s value with a 90% accuracy rate.Not available
Price/Sqft$273/sqft
Est. Mortgage$1,889/mo
Tax Amount (2024)$4,315/yr
Days On Market2 days
Description
Prime Location! Welcome to 194 Green Meadow Rd in East Regina. This spacious 1,607 sq. ft. sprawling bungalow is ideally situated in a quiet neighborhood of University Park & is just down the street from Wilfred Hunt School & not far from St. Dominic School - perfect for a growing family. The main floor offers a thoughtful & well-designed layout. With a sunken formal living room, a charming dining room, a very large galley-style kitchen with tile flooring, a spacious family room with gas fireplace, three generously sized bedrooms with the primary bedroom offering a 2 pc ensuite, a full bathroom, & direct access to the double garage, this home has so much to offer! As well, the fully developed basement adds even more space with a separate back entry leading to a rec room, bar area, bedroom (window will not meet egress standards), a 3 pc bathroom, utility area & lots of storage! Pride of ownership is evident with the sellers being here for almost 33 years. The fully fenced backyard has access from the kitchen area PLUS a deck is accessible from the family room area. Mature trees, perennials, a shed, and a large lot of 6950 sq ft makes this home a wonderful option for a family! Wonderful neighbors also contribute to the warm and welcoming area of University Park. Access to the Univ. of Regina, SK Polytech, Assiniboine Ave, & Arcola Ave are just all within a few minutes away! Make this amazing house your new home!... As per the Seller’s direction, all offers will be presented on 2025-06-02 at 8:00 AM (id:39198)
Property Details
Interior
Features
Main level Floor
Living room
18'11 x 11'2Dining room
13'2 x 10'3Kitchen
16'7 x 8'3Family room
19'2 x 13'7Property History
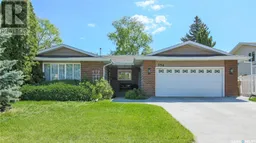 45
45
