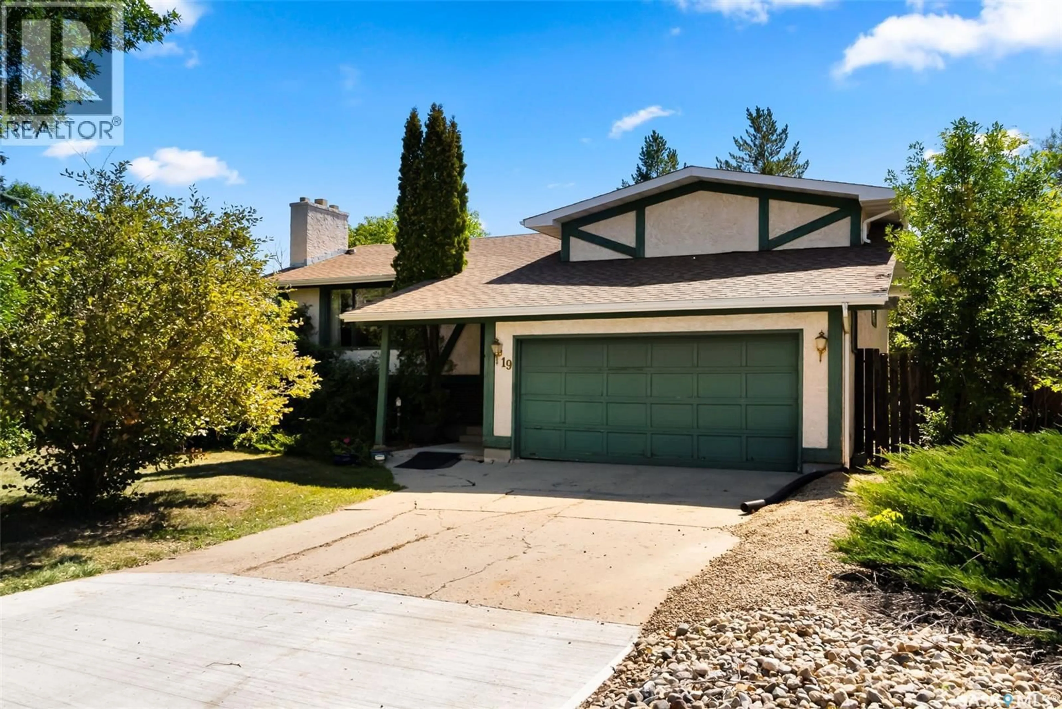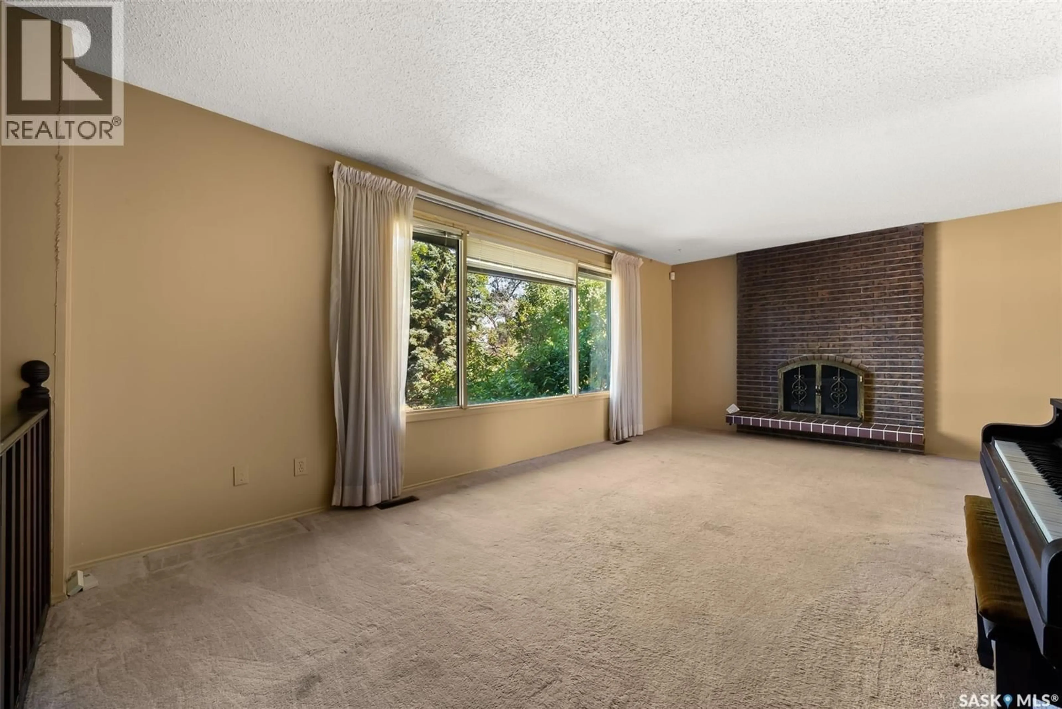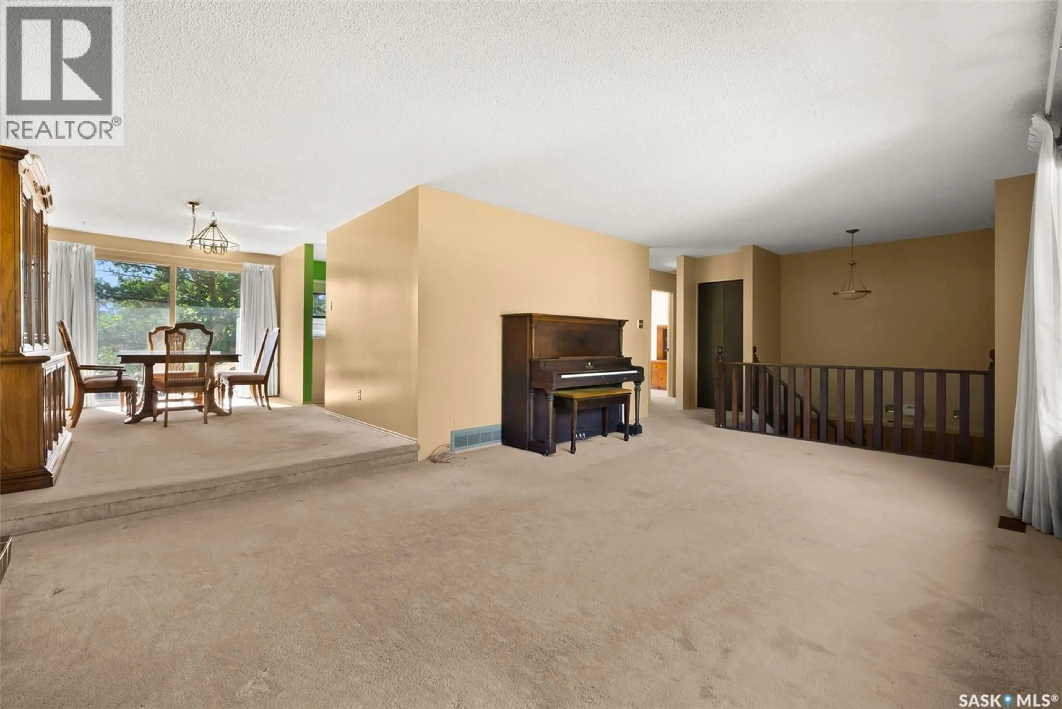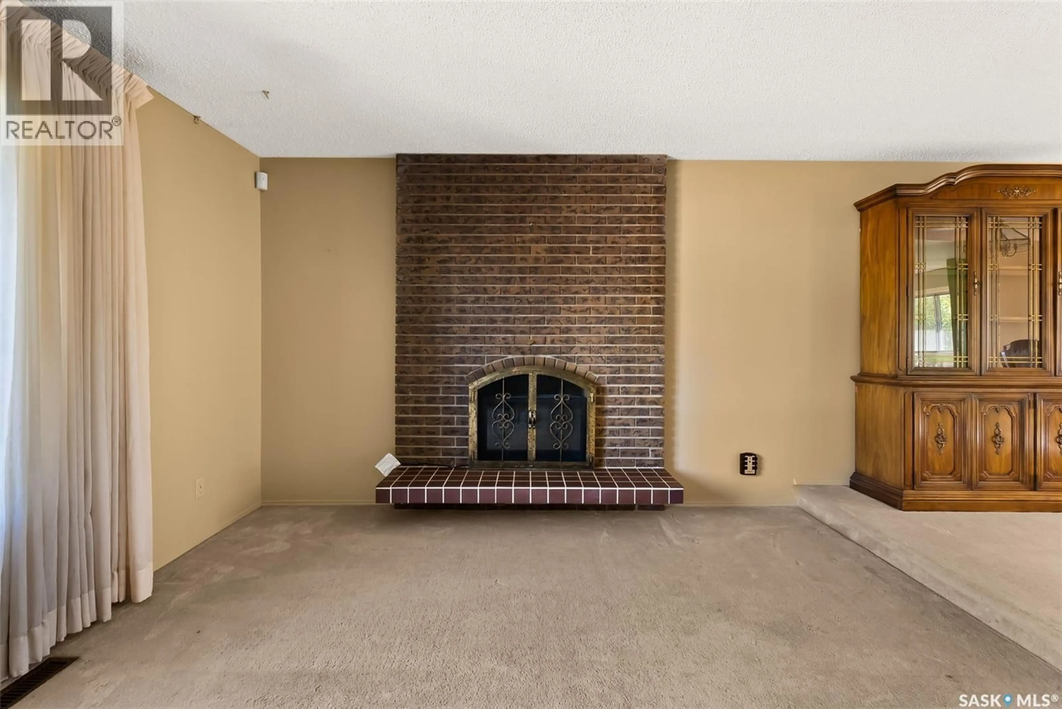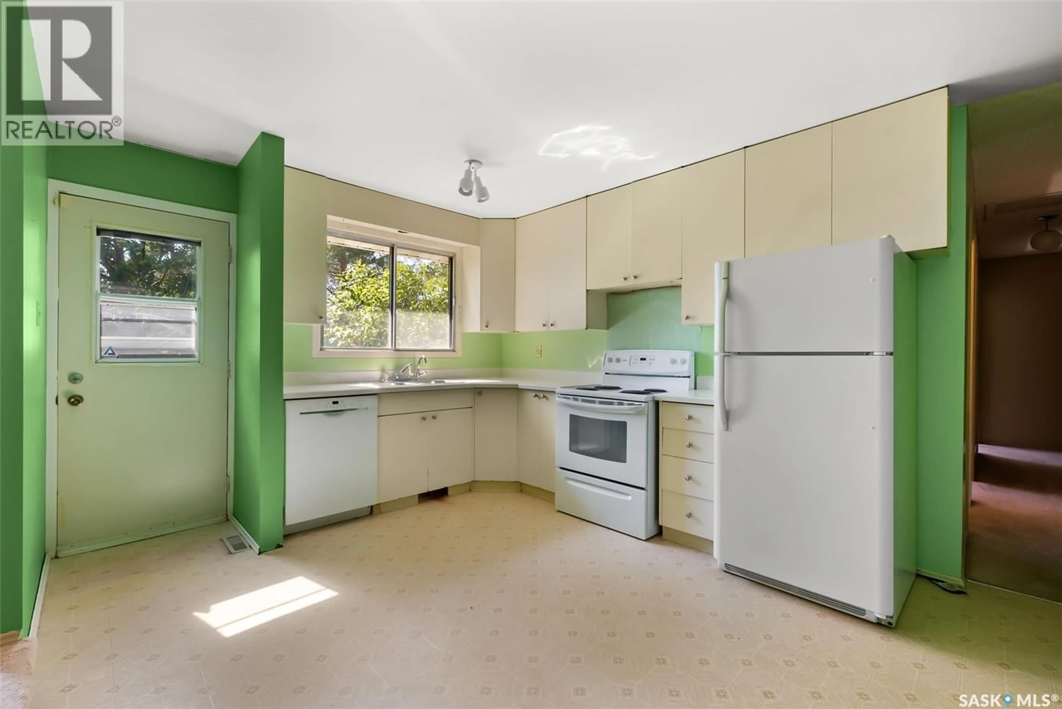19 MAYFIELD ROAD, Regina, Saskatchewan S4V0B7
Contact us about this property
Highlights
Estimated valueThis is the price Wahi expects this property to sell for.
The calculation is powered by our Instant Home Value Estimate, which uses current market and property price trends to estimate your home’s value with a 90% accuracy rate.Not available
Price/Sqft$248/sqft
Monthly cost
Open Calculator
Description
Welcome to the University Park, one of Regina’s most sought-after neighbourhoods! This unique 1367 modified bi-level sits on a large pie-shaped lot with no back neighbours, offering both privacy and loads of potential for its next owner. Inside, you’ll find a spacious living room with a brick fireplace and large picture window, filling the space with natural light. The dining room is generously sized and features patio door, perfect for a future deck to take advantage of the southeast-facing backyard. The kitchen provides ample space and flexibility for your design ideas. Down the hall are two comfortable bedrooms and a 4-piece bathroom. What makes this home truly distinctive is the primary suite, just a few steps up from the main level. Set above the garage for added privacy, it features a large bedroom area and its own 3-piece ensuite. The basement offers even more living space with a rec room, an additional bedroom, a 3-piece bathroom with a sauna, plus a large utility room with laundry and storage. From here, you’ll also appreciate the convenience of direct access to the attached garage. With its fantastic layout, unique features, and prime location, this property is ready for someone with vision to make it their own. Call your agent to book a showing today!... As per the Seller’s direction, all offers will be presented on 2025-08-30 at 10:00 AM (id:39198)
Property Details
Interior
Features
Main level Floor
Living room
12'03 x 20'05Kitchen
10'11 x 12'06Dining room
8'09 x 14'084pc Bathroom
Property History
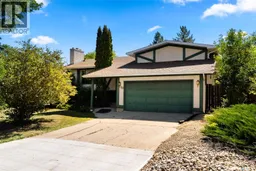 36
36
