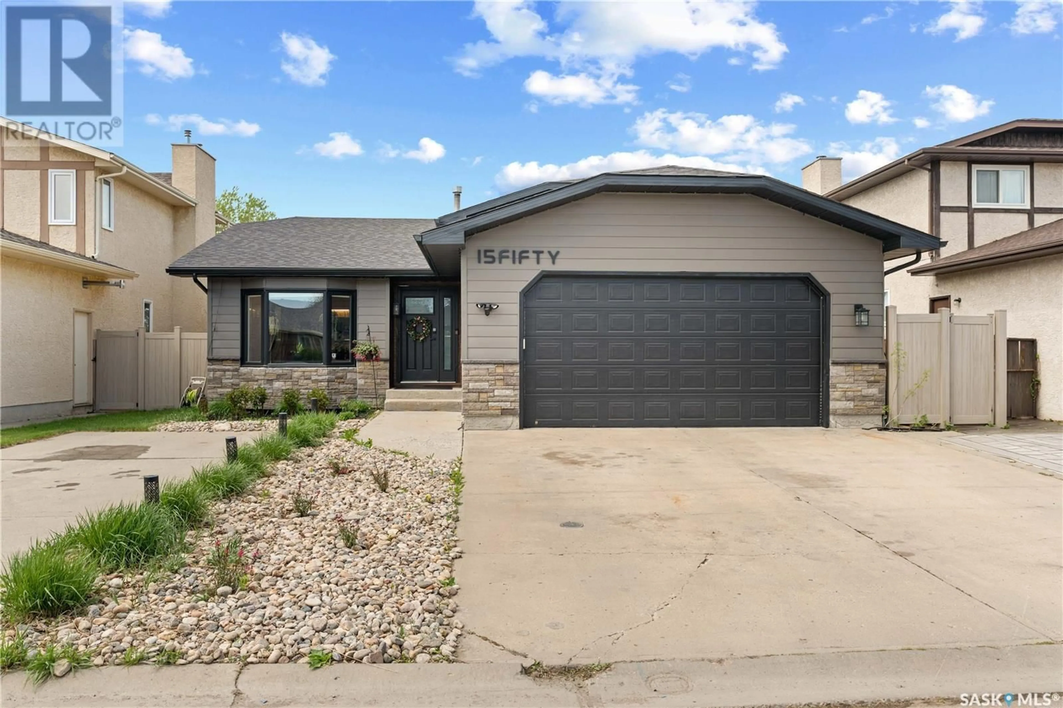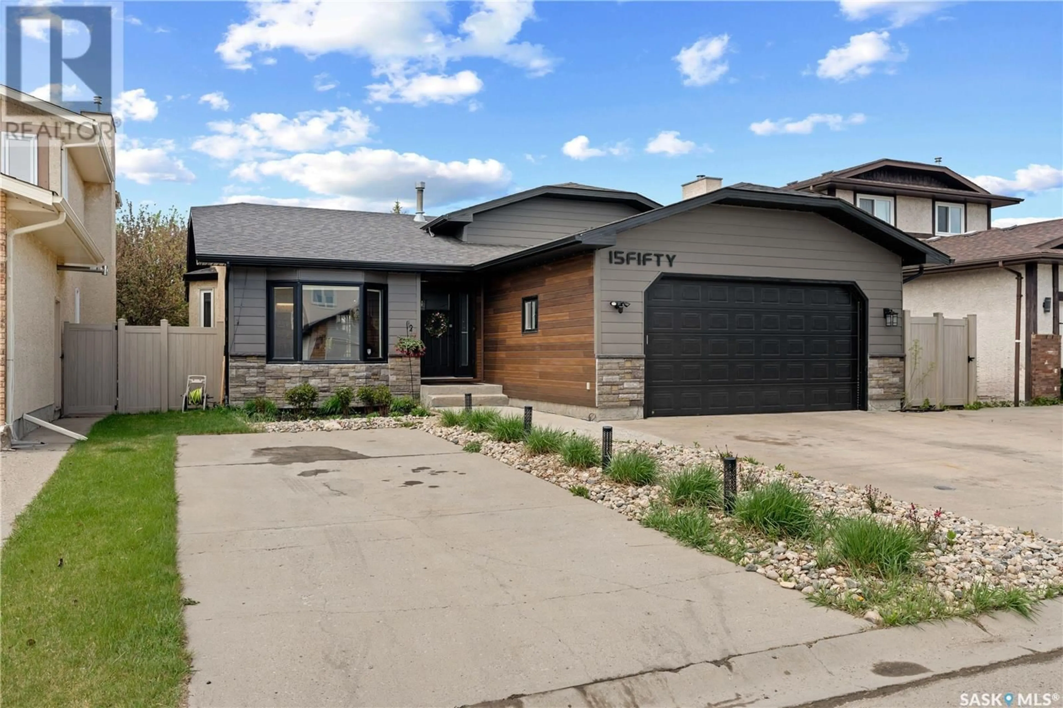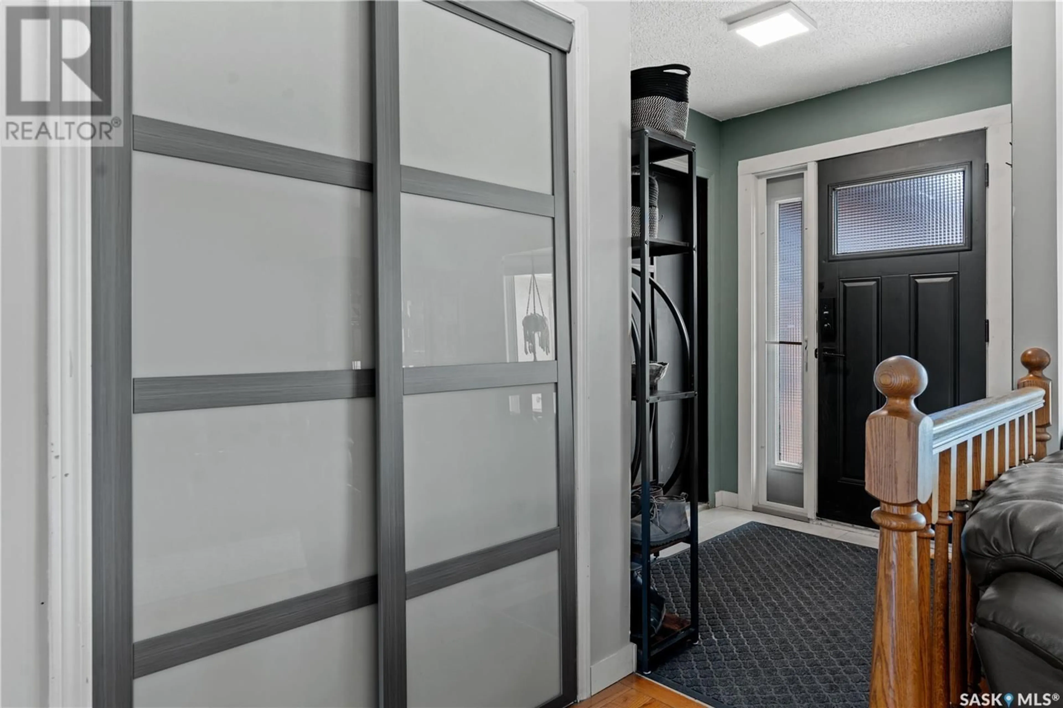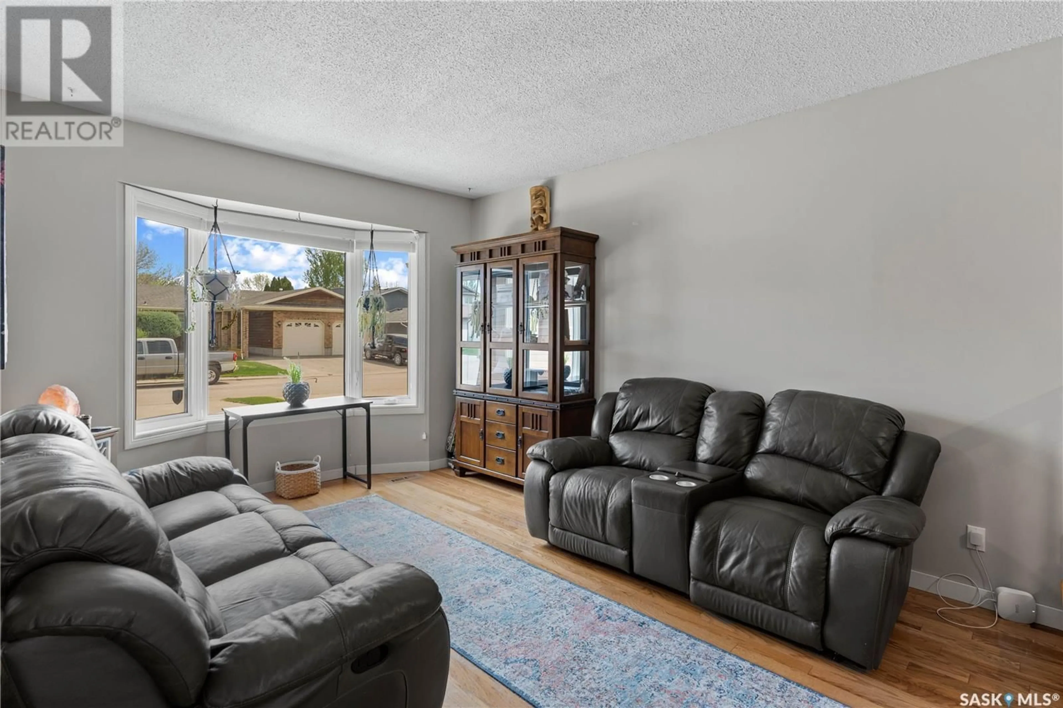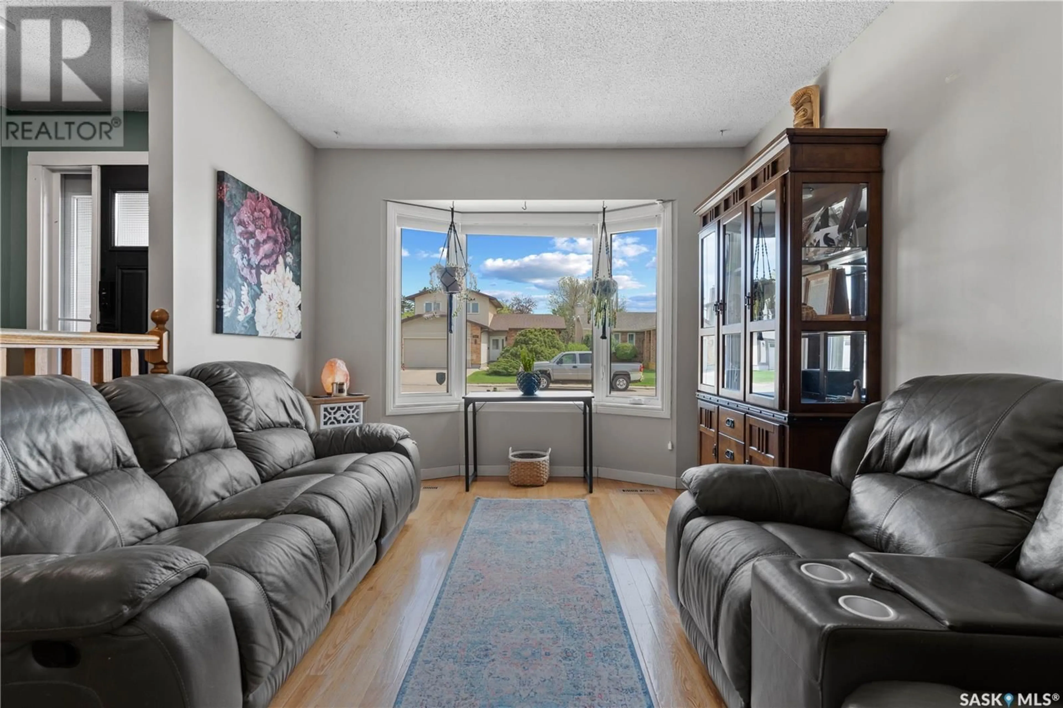N - 1550 MCDERMID BAY, Regina, Saskatchewan S4Z3Z4
Contact us about this property
Highlights
Estimated ValueThis is the price Wahi expects this property to sell for.
The calculation is powered by our Instant Home Value Estimate, which uses current market and property price trends to estimate your home’s value with a 90% accuracy rate.Not available
Price/Sqft$255/sqft
Est. Mortgage$2,104/mo
Tax Amount (2024)$4,679/yr
Days On Market15 hours
Description
Welcome to this beautifully updated and meticulously maintained family home, ideally situated in a quiet cul-de-sac with no rear neighbors. From the moment you arrive, the home's composite siding with stone accents, xeriscaped front yard, and multiple driveways offer exceptional curb appeal and practicality. At your front door you have direct entry to an insulated double attached garage. Step inside to a bright sunken living room that flows into a spacious dining area and a fully renovated kitchen. This modern kitchen features white cabinetry, quartz countertops, apron sink, tile backsplash, stainless steel appliances, and garden doors that open to a private backyard retreat—complete with newer composite deck, gazebo, and hot tub, perfect for entertaining or relaxing. Upstairs, you'll find three generously sized bedrooms, including a primary suite with a renovated 3-piece ensuite and double closet. A fully updated main bathroom serves the additional bedrooms. One level down, the cozy family room with a wood-burning fireplace offers a perfect space to unwind. This level also includes a fourth bedroom, a 2-piece updated bathroom, and convenient laundry room—ideal for busy family living or guest accommodation. The basement level adds even more space with a recreation room, a den or 5th bedroom (note: window does not meet egress), and mechanical area including high-efficiency furnace (2014), water softener, and rented water heater. Additional updates include central air conditioner (2014), shingles (2020), windows(2007), eaves, soffit & fascia (2024). Thoughtfully upgraded throughout, this home offers comfort, functionality, and a prime location for family living.... As per the Seller’s direction, all offers will be presented on 2025-05-19 at 4:00 PM (id:39198)
Property Details
Interior
Features
Main level Floor
Living room
11.5 x 13.9Dining room
9.3 x 12.2Kitchen
16 x 11.5Property History
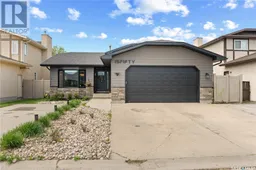 40
40
