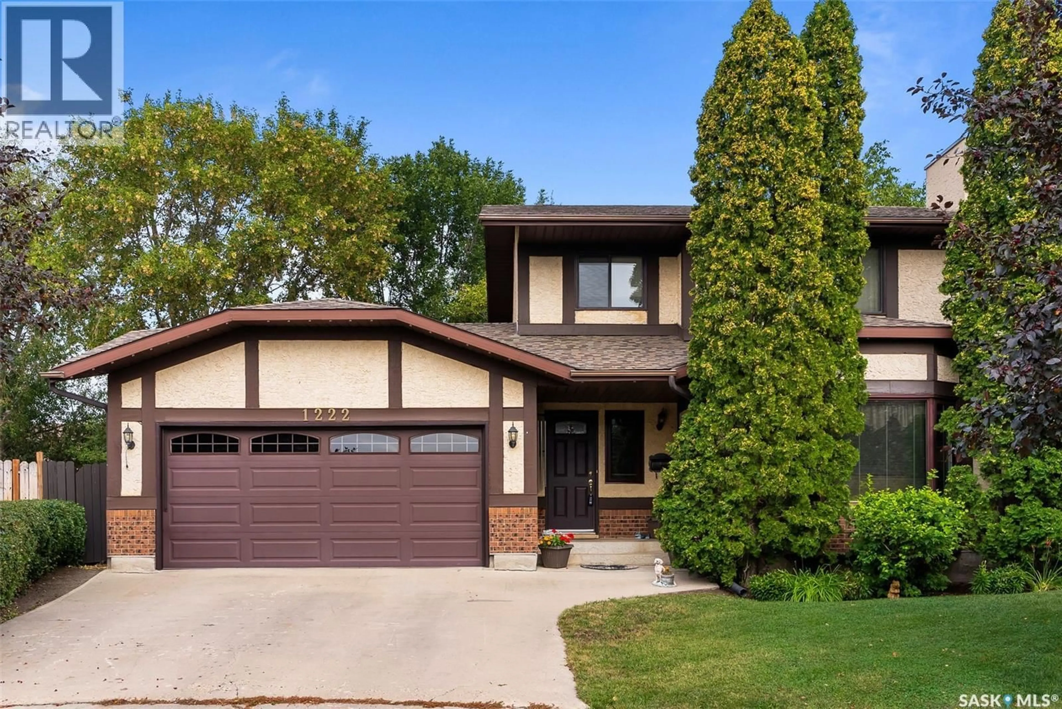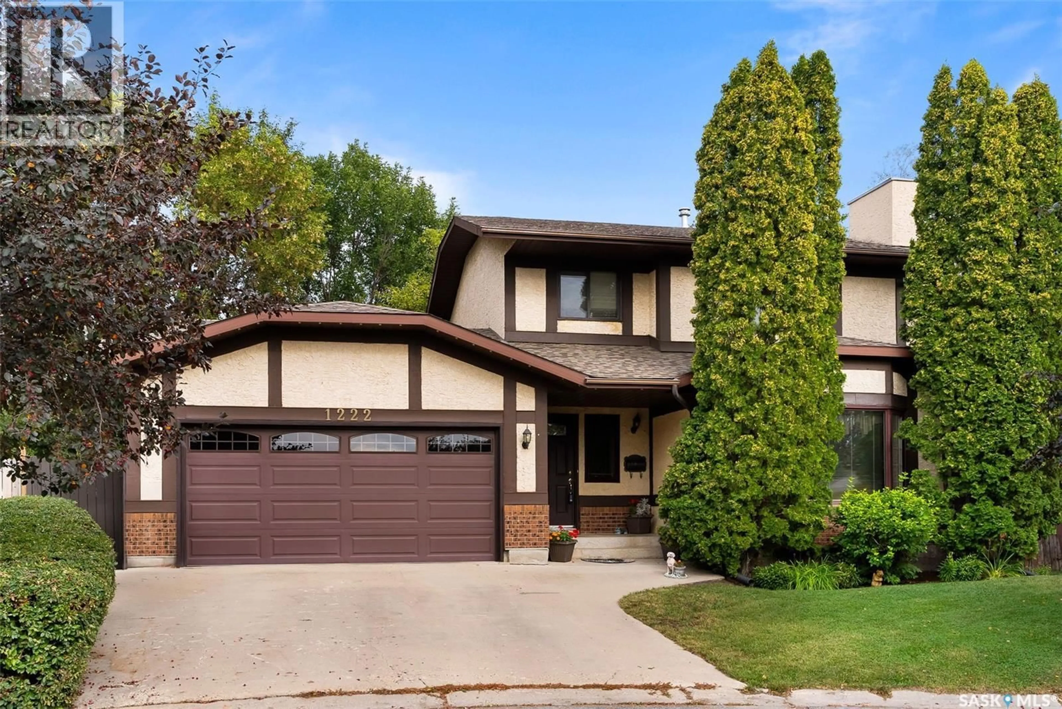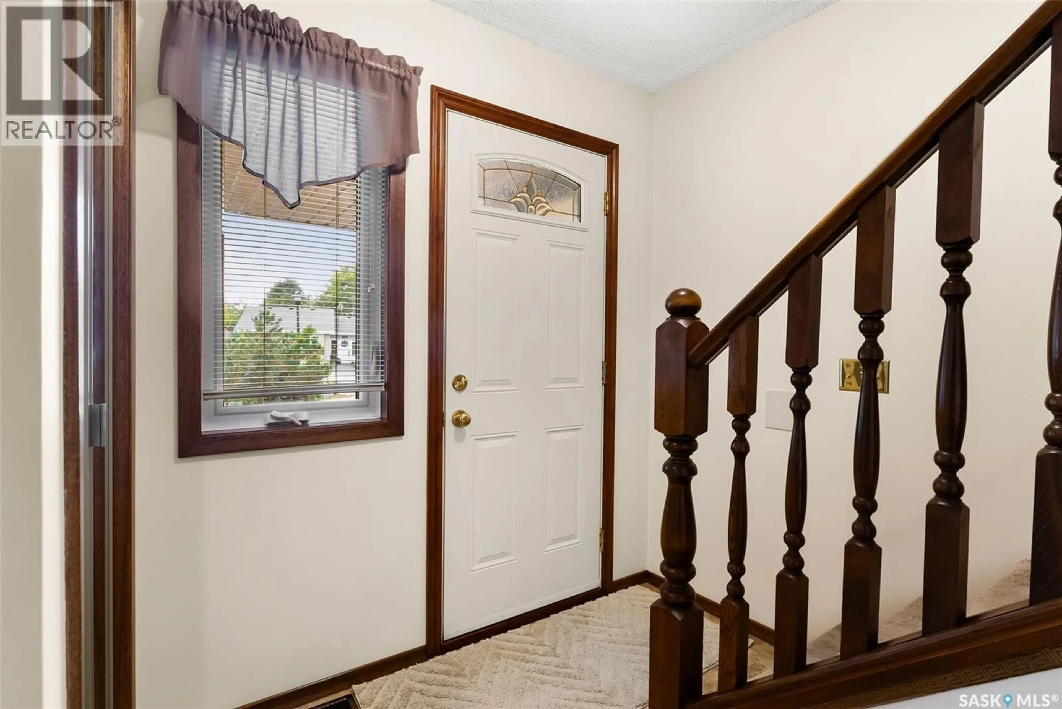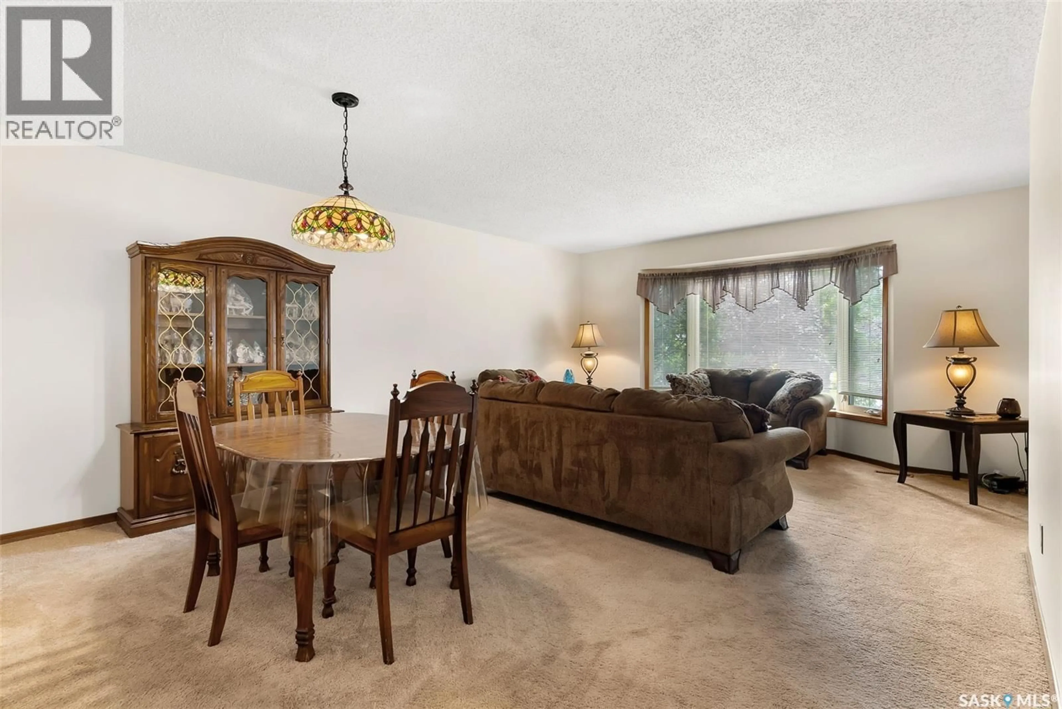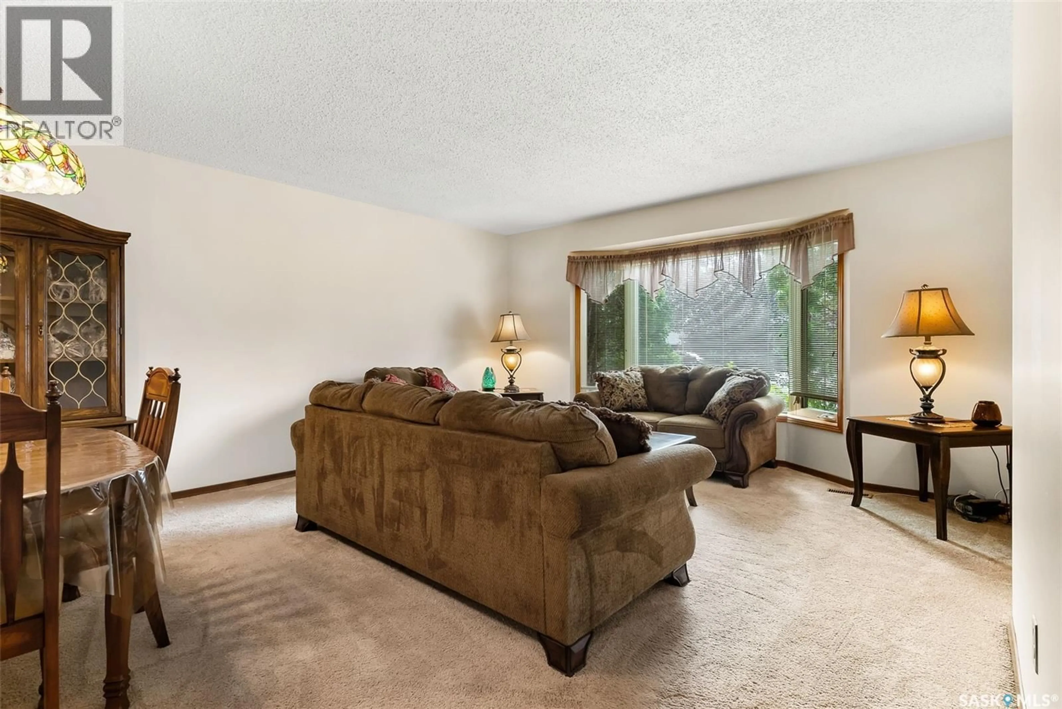N - 1222 CATLEY BAY, Regina, Saskatchewan S4X3A2
Contact us about this property
Highlights
Estimated valueThis is the price Wahi expects this property to sell for.
The calculation is powered by our Instant Home Value Estimate, which uses current market and property price trends to estimate your home’s value with a 90% accuracy rate.Not available
Price/Sqft$317/sqft
Monthly cost
Open Calculator
Description
Nestled in a quiet bay in Lakewood, this home has been lovingly maintained by the same owners for the past 37 years! With schools, parks, and Rochdale amenities just steps away, it offers both convenience and a wonderful family setting. Inside, pride of ownership is evident throughout. A bright living and dining area with large front windows provide a welcoming space to gather. The kitchen features timeless oak cabinetry, a built-in pantry and dishwasher, and direct garden door access to a spacious deck — making outdoor cooking and entertaining a breeze. A handy 2-piece bath and direct entry to the oversized two-car garage complete the main floor. Upstairs, the large primary suite offers both his and hers closets and is complete with a 3-piece ensuite. Two additional bedrooms and a 4-piece bathroom provide plenty of space for family or guests. The basement offers extra living space with a comfortable rec room, a den and utility room with plumbing roughed in for a future bathroom. The backyard is a true highlight with a large deck for gatherings, mature trees that provide privacy and plenty of green space for kids or pets to play. A storage shed adds extra convenience for yard and garden tools. Solid, well-kept and set in a prime location — this home is ready to welcome its next chapter. As per the Seller’s direction, all offers will be presented on 09/08/2025 6:00PM. (id:39198)
Property Details
Interior
Features
Main level Floor
Living room
14.5 x 18.11Dining room
9.4 x 7.11Kitchen
8.1 x 8.92pc Bathroom
Property History
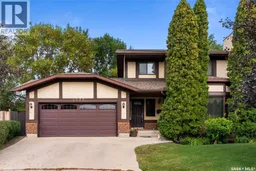 34
34
