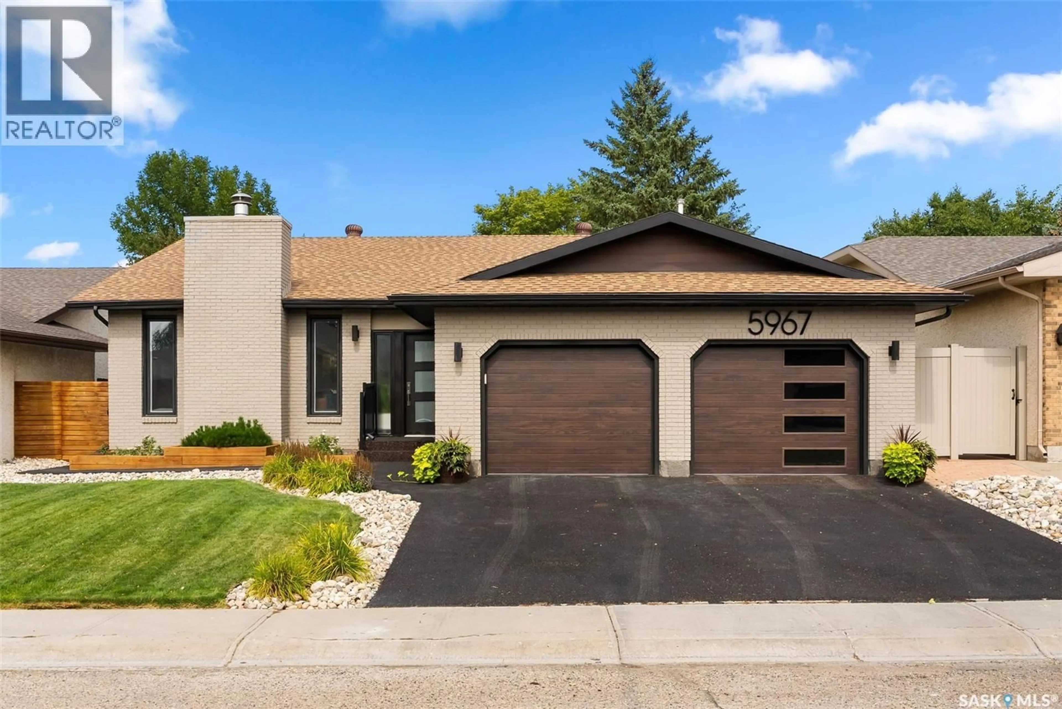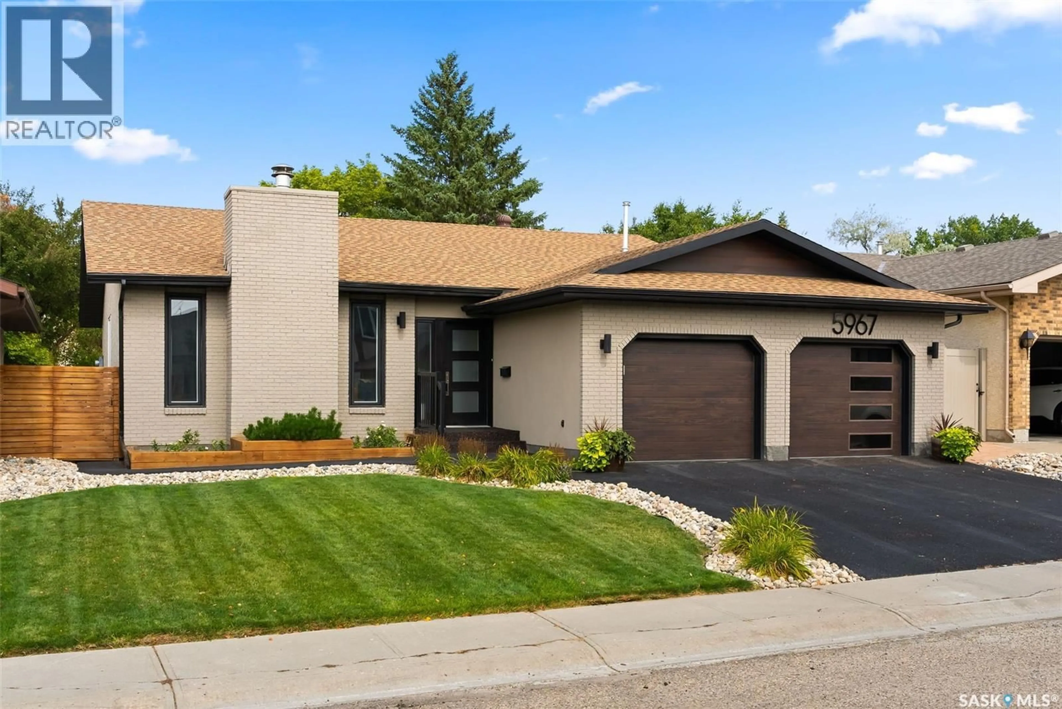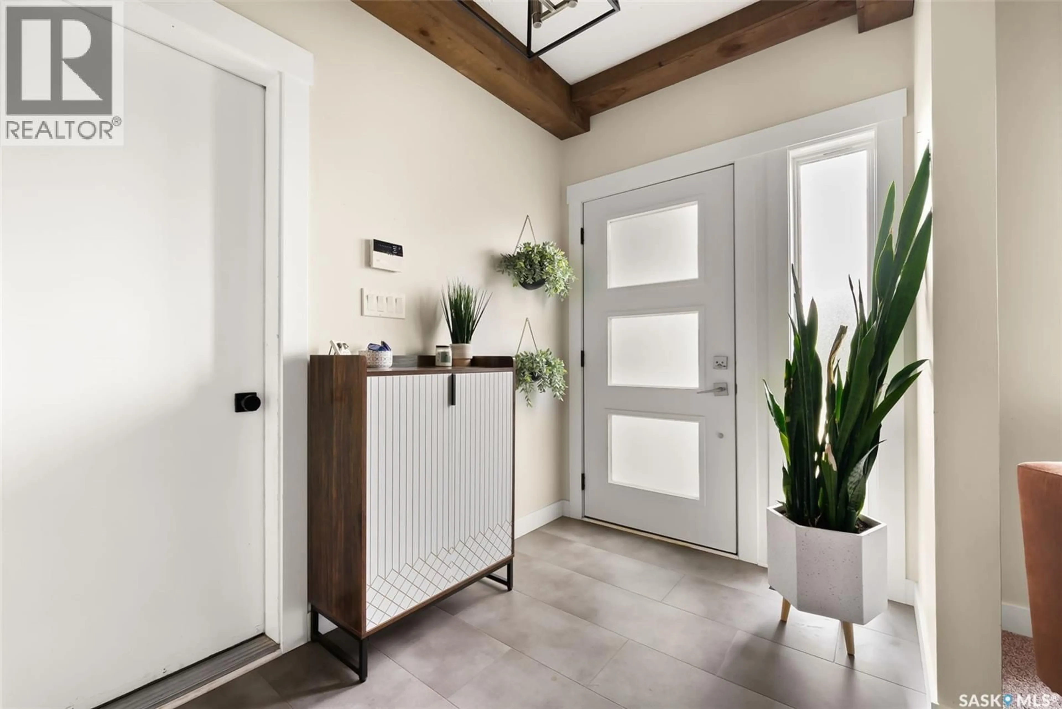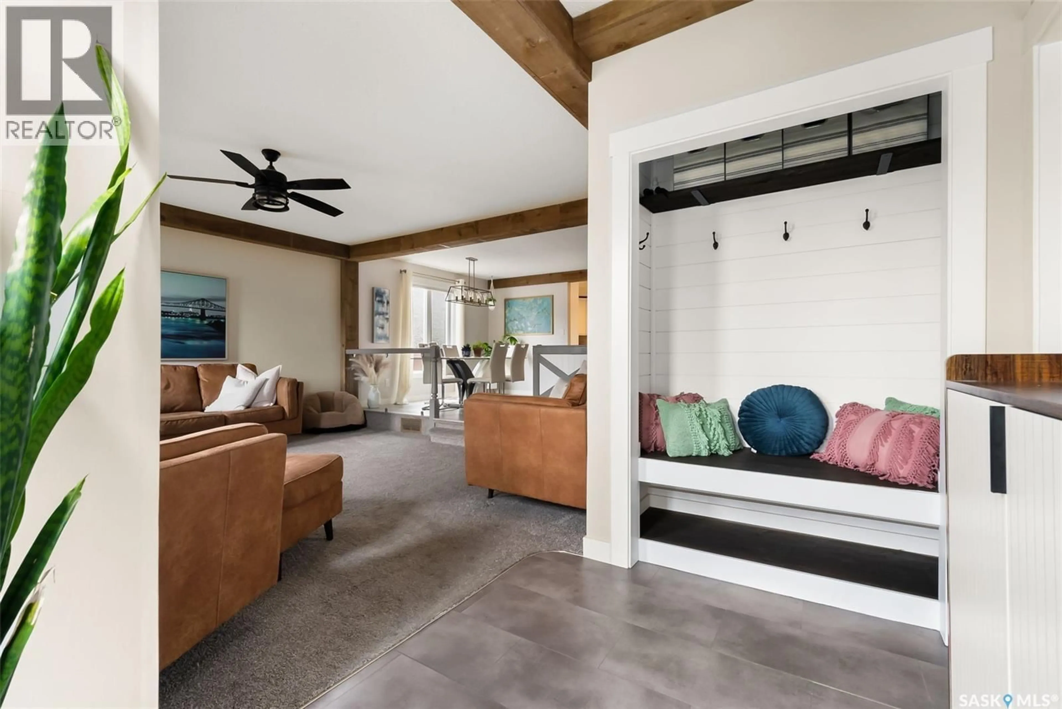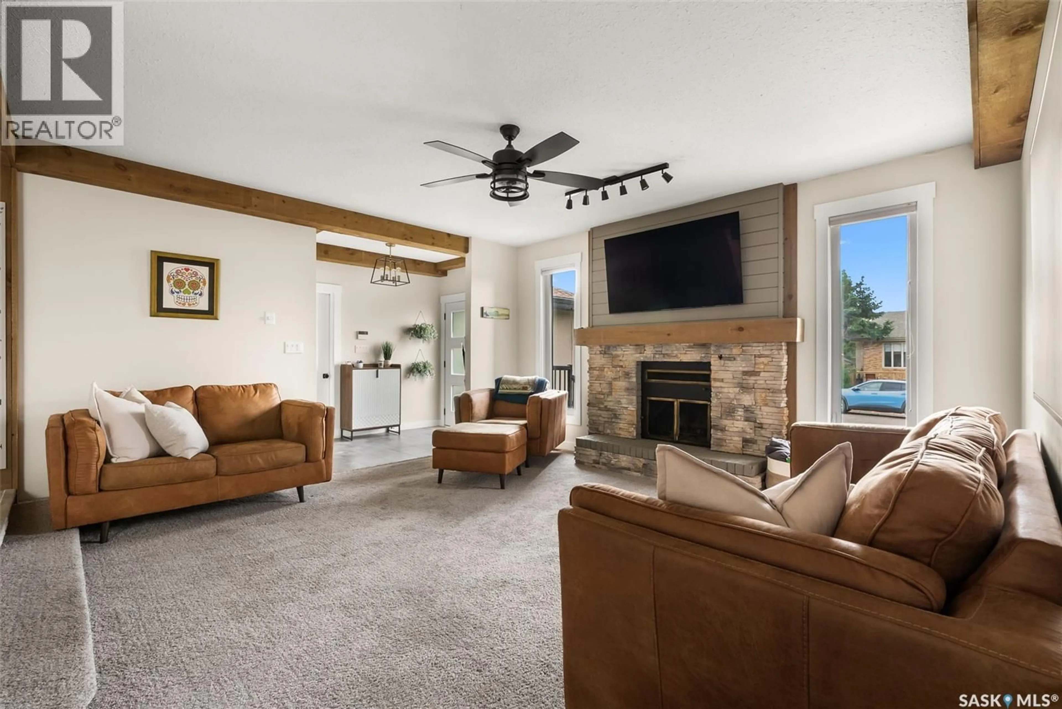5967 HAGUE CRESCENT, Regina, Saskatchewan S4X3K6
Contact us about this property
Highlights
Estimated valueThis is the price Wahi expects this property to sell for.
The calculation is powered by our Instant Home Value Estimate, which uses current market and property price trends to estimate your home’s value with a 90% accuracy rate.Not available
Price/Sqft$383/sqft
Monthly cost
Open Calculator
Description
Some homes simply feel right the moment you step inside – and this Lakewood stunner is one of them. Perfectly set in a highly desirable neighbourhood, this fully updated property pairs modern style with everyday comfort, creating a home that is as functional as it is beautiful. From the inviting curb appeal and large front foyer to the sunken living room with wood burning fireplace and stacked stone feature, every space has been designed to welcome you in. The formal dining room flows naturally from the living area, making family dinners and celebrations effortless. The kitchen is a true showpiece, featuring endless white cabinetry with sleek black hardware, quartz countertops, stainless steel appliances, a centre island and a custom coffee bar you’ll love showing off. Sliding doors open to lovely back deck – ideal for BBQ nights and summer gatherings. The primary bedroom retreat offers large wardrobe closets and a fully updated 3-piece ensuite. Two additional bedrooms, a refreshed 4-piece bath and a convenient main-floor laundry room complete this level. Downstairs, the basement is designed for living and entertaining – complete with built-in desks for work or studying, a games area, a bar and a cozy rec room with built-in shelving and an electric fireplace. A massive bedroom (window does not meet today’s egress standards), a 2-piece bathroom and a large storage/utility space add even more flexibility. The oversized insulated and heated garage with direct entry is another great feature. The backyard offers a deck, private patio, a storage shed and a lush lawn space for kids or pets to enjoy. Other highlights include a newer on-demand hot water heater, newer central A/C, newer garage heater, Washer/Dryer(2024) and all main floor windows have been updated. Opportunities like this in Lakewood don’t come often – this is one you’ll want to see right away. As per the Seller’s direction, all offers will be presented on 09/09/2025 12:12AM. (id:39198)
Property Details
Interior
Features
Main level Floor
Living room
16 x 15.11Kitchen
16.1 x 12.1Dining room
11.11 x 9.9Laundry room
8.11 x 5.4Property History
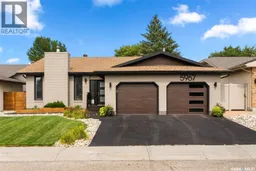 43
43
