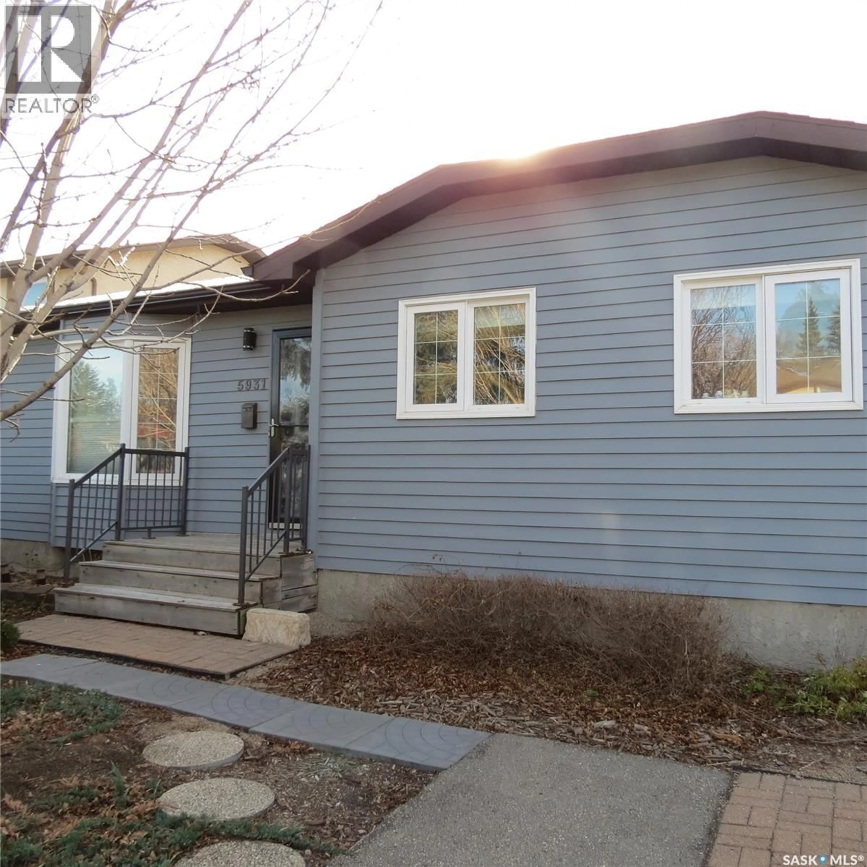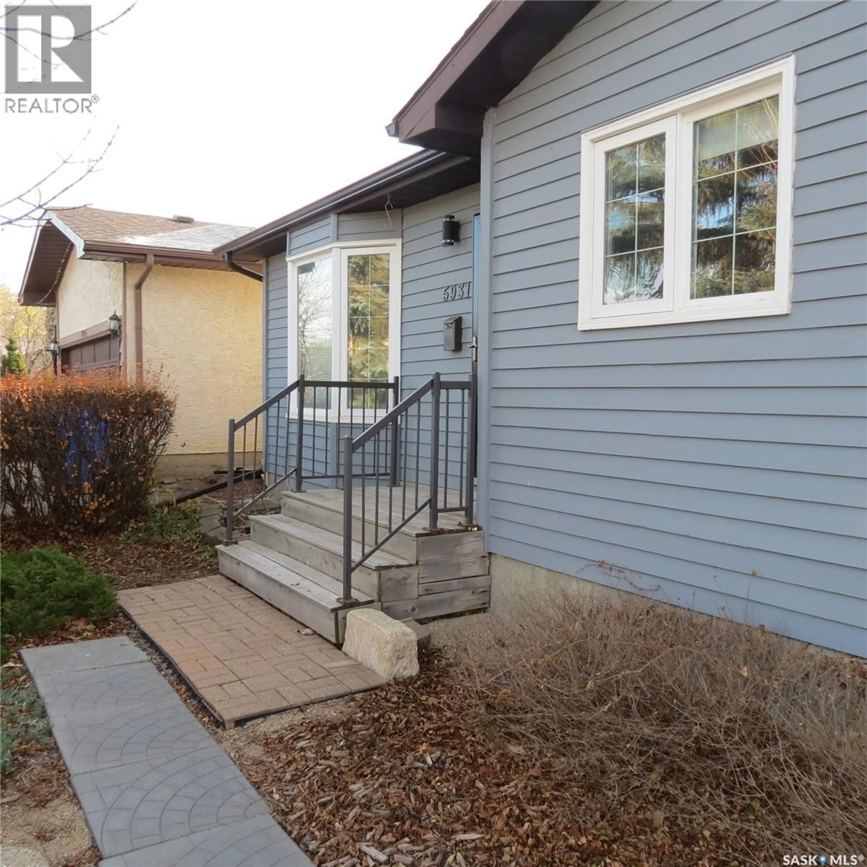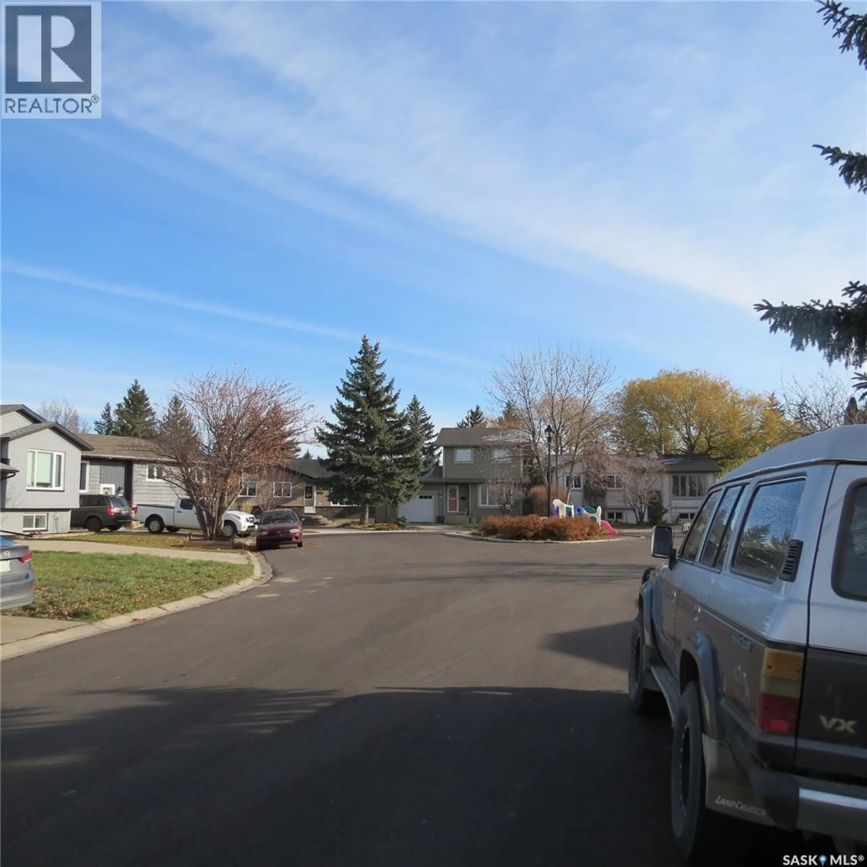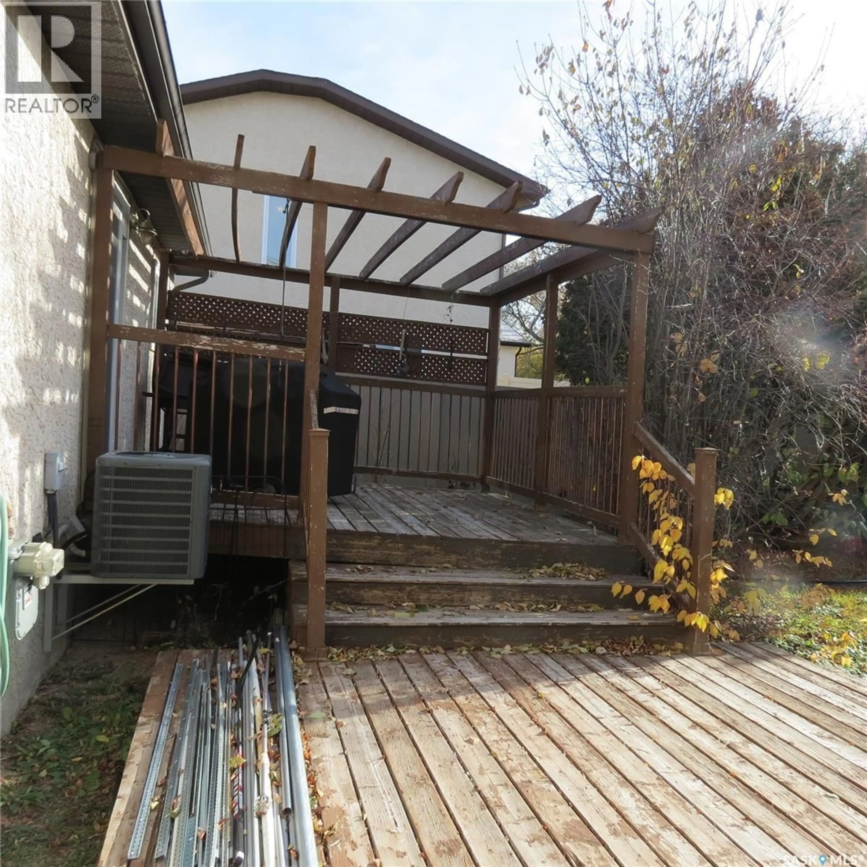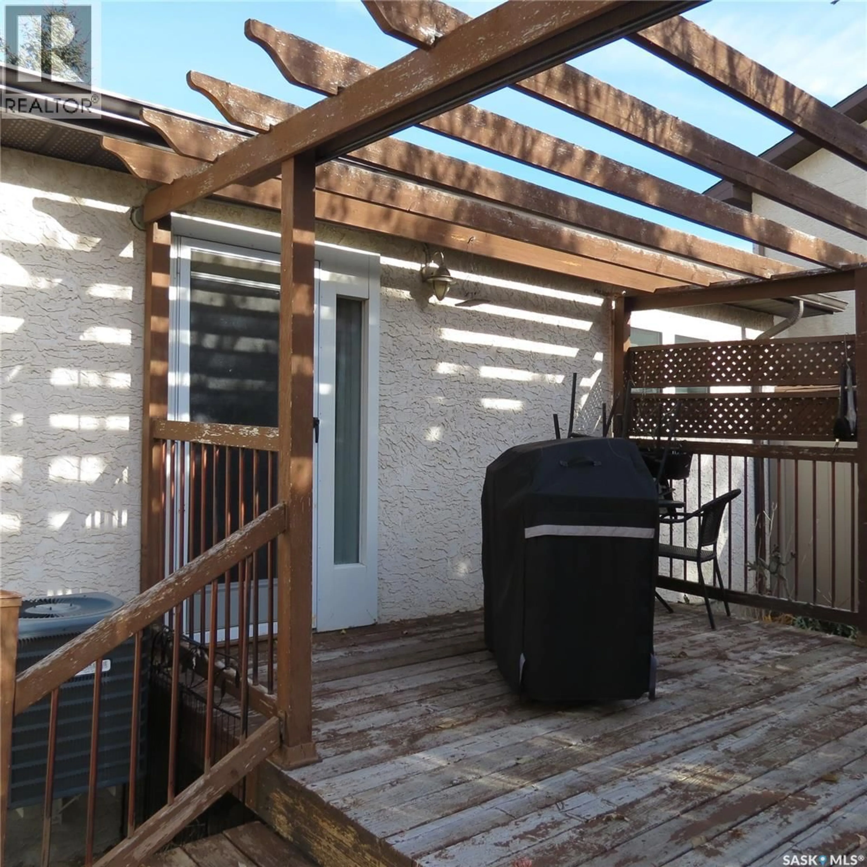5931 GIBBINGS BAY, Regina, Saskatchewan S4X4B3
Contact us about this property
Highlights
Estimated valueThis is the price Wahi expects this property to sell for.
The calculation is powered by our Instant Home Value Estimate, which uses current market and property price trends to estimate your home’s value with a 90% accuracy rate.Not available
Price/Sqft$336/sqft
Monthly cost
Open Calculator
Description
Beautiful upgraded contractors home with basement suite with side access. B/B to confirm window sizes etc walking thru you will see renovations at every corner incl kitchen and bathrooms. nice open plan with a flex room leading to the rear south deck. The basement was extensively renovated and is in 100% move in condition many many upgrades from plumbing to hi eff furnace to paint etc. turn the key and you are home. If you want the house that has someone spent the time and money ...here you go please view the photos on line you'll see the workmanship and coming in person only makes it better. prime Lakewood location on a quiet bay with almost no traffic yet close to all amenities quick possession available. just a phone call away (id:39198)
Property Details
Interior
Features
Main level Floor
Living room
17'5" x 12'10"Bedroom
13'5" x 10'2"Den
10'10" x 7'10"Kitchen
17'9' x 11'2'Property History
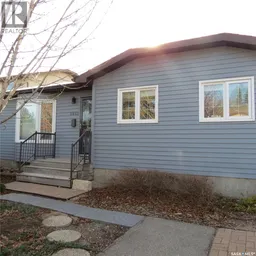 37
37
