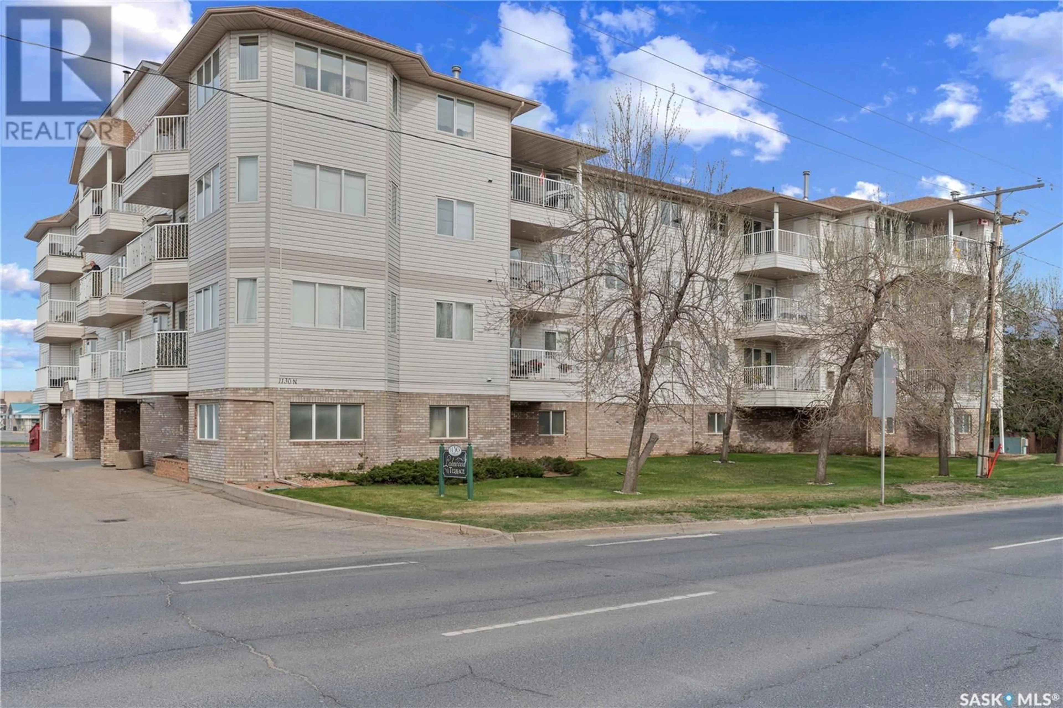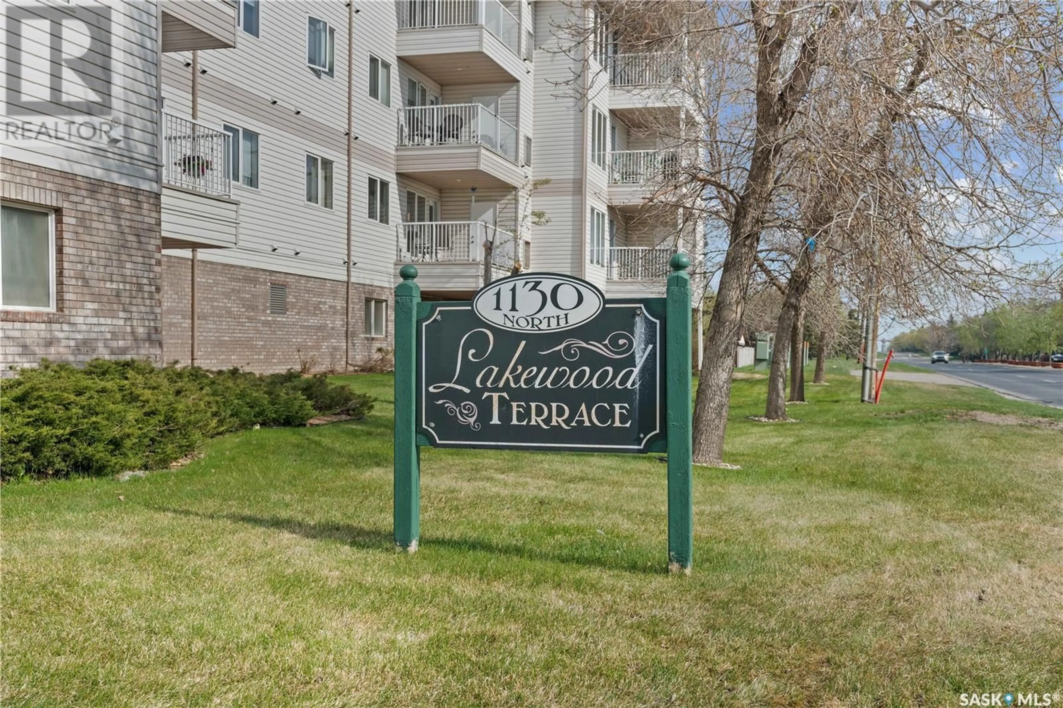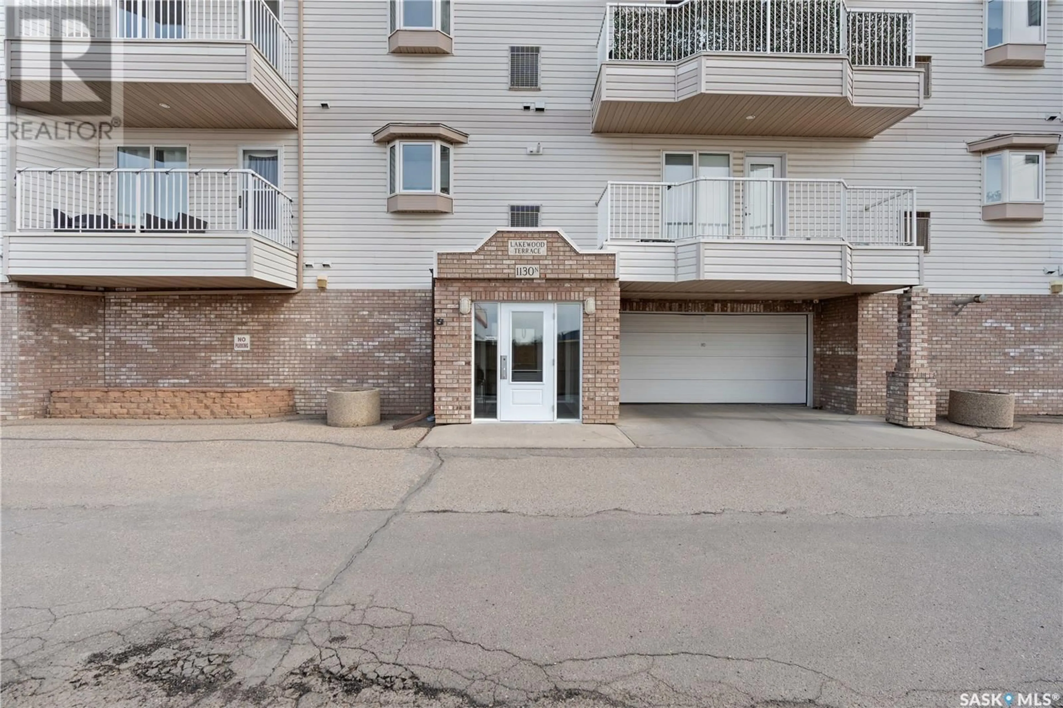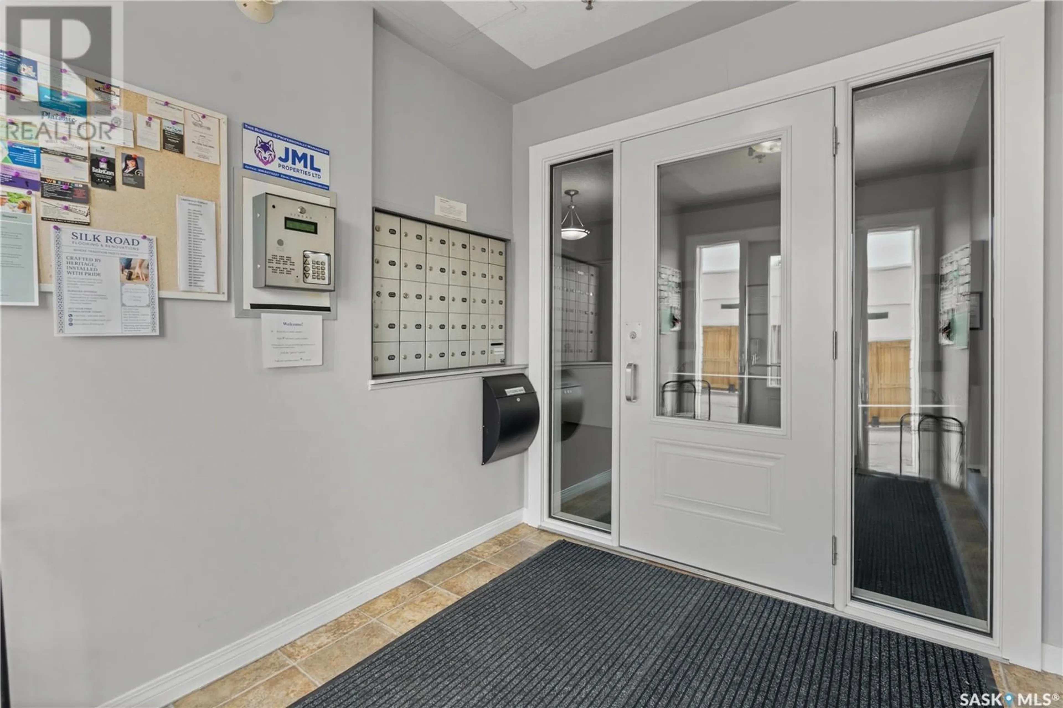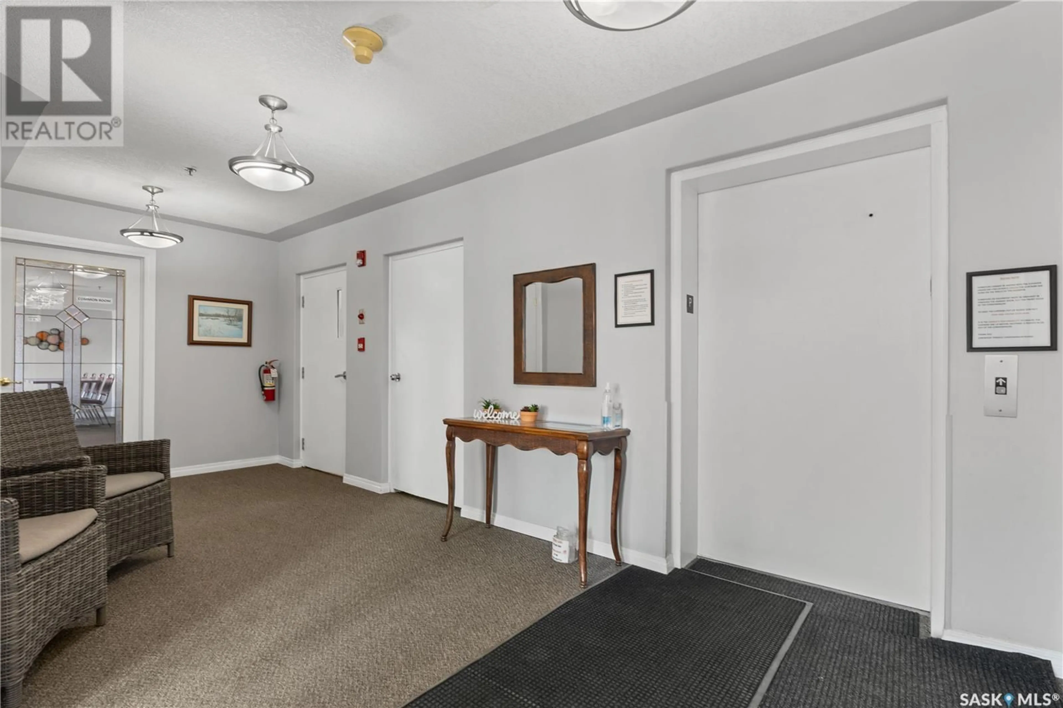405 - 1130 MCCARTHY BOULEVARD, Regina, Saskatchewan S4X4N6
Contact us about this property
Highlights
Estimated ValueThis is the price Wahi expects this property to sell for.
The calculation is powered by our Instant Home Value Estimate, which uses current market and property price trends to estimate your home’s value with a 90% accuracy rate.Not available
Price/Sqft$266/sqft
Est. Mortgage$1,149/mo
Maintenance fees$390/mo
Tax Amount (2024)$2,890/yr
Days On Market1 day
Description
This Lakewood Terrace condo offers 2 bedroom, 2 bathroom in this apartment style condo with convenient location in the Lakewood subdivision which has many amenities such as shopping, doctors offices, restaurants, banks and grocery stores. This unit is on the top floor of the building with a North facing balcony. You enter into the open kitchen and living area with plenty of room for a dining table. The kitchen has plenty of cabinets and countertop space and the appliance and garburator are included. The in suite laundry room provides extra storage and pantry. Hardwood floors through the living room and primary bedroom with a walk-in closet and a 3 piece ensuite. On the other side of the living room is the other bedroom and the main 4 piece bathroom. From the private balcony you have access to the Mechanical room with furnace, hot Water heater and central vacuum. Lakeview terrace extra features – Exterior common patio, plenty of visitor parking plus extra space to park a trailer if you have one, Amenity room, exercise room, shop/craft room, Heated underground parking with wash area for adding security features in this building is the amenities room where many gather for coffee and socializing. Condo fees are $390/month and include Water, Common Area Maintenance, External Building Maintenance, Lawncare, Reserve Fund, Sewer, Common Insurance, Snow and Garbage removal. E & OE (id:39198)
Property Details
Interior
Features
Main level Floor
3pc Ensuite bath
Bedroom
4pc Bathroom
Laundry room
7.4 x 7.7Condo Details
Amenities
Exercise Centre
Inclusions
Property History
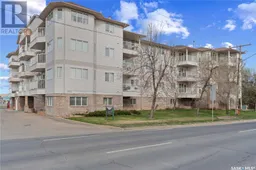 35
35
