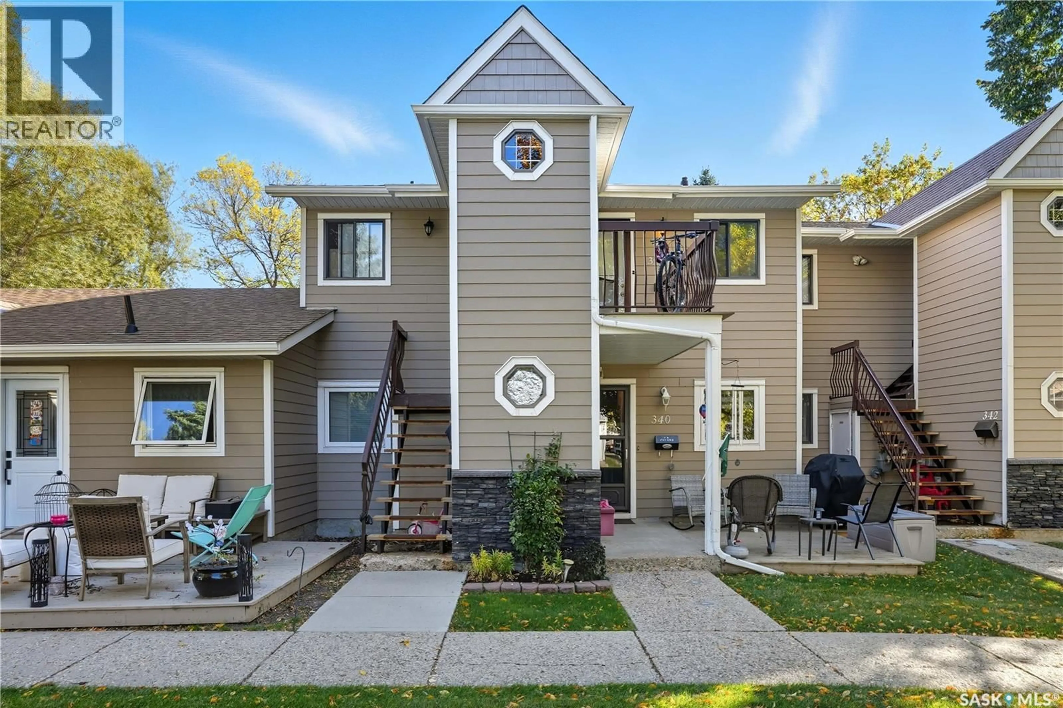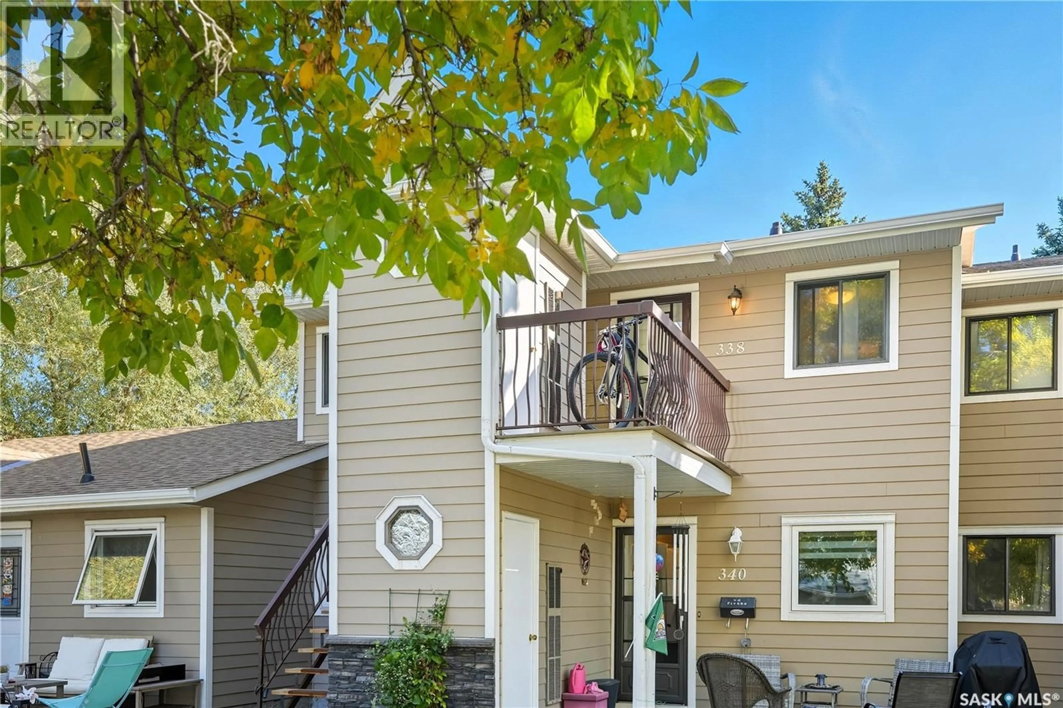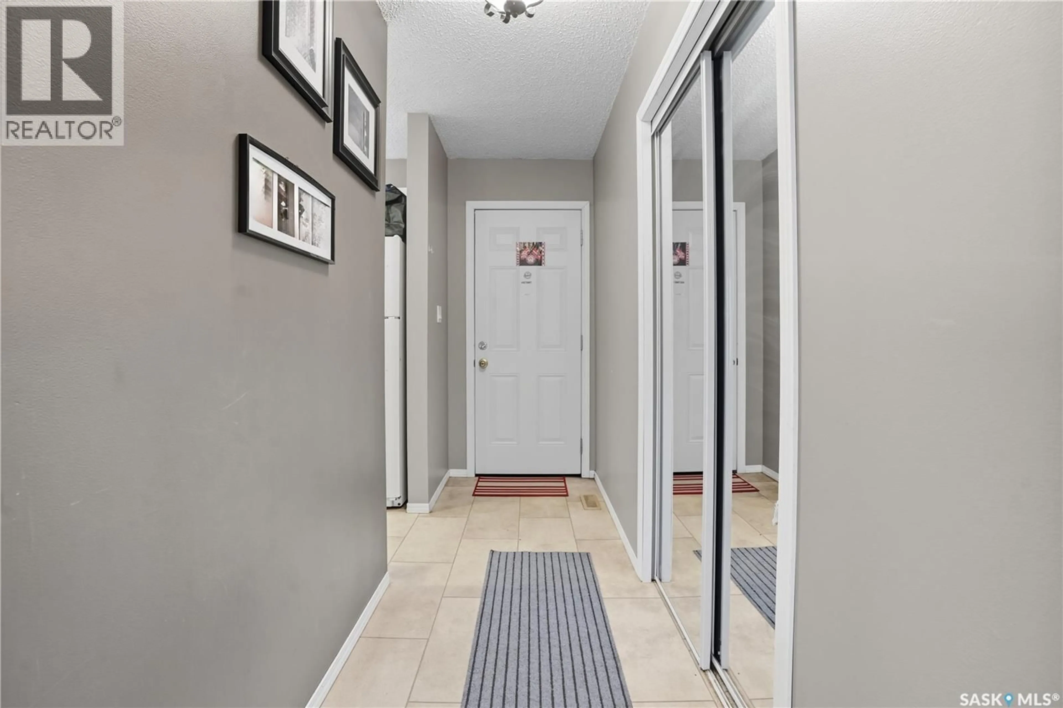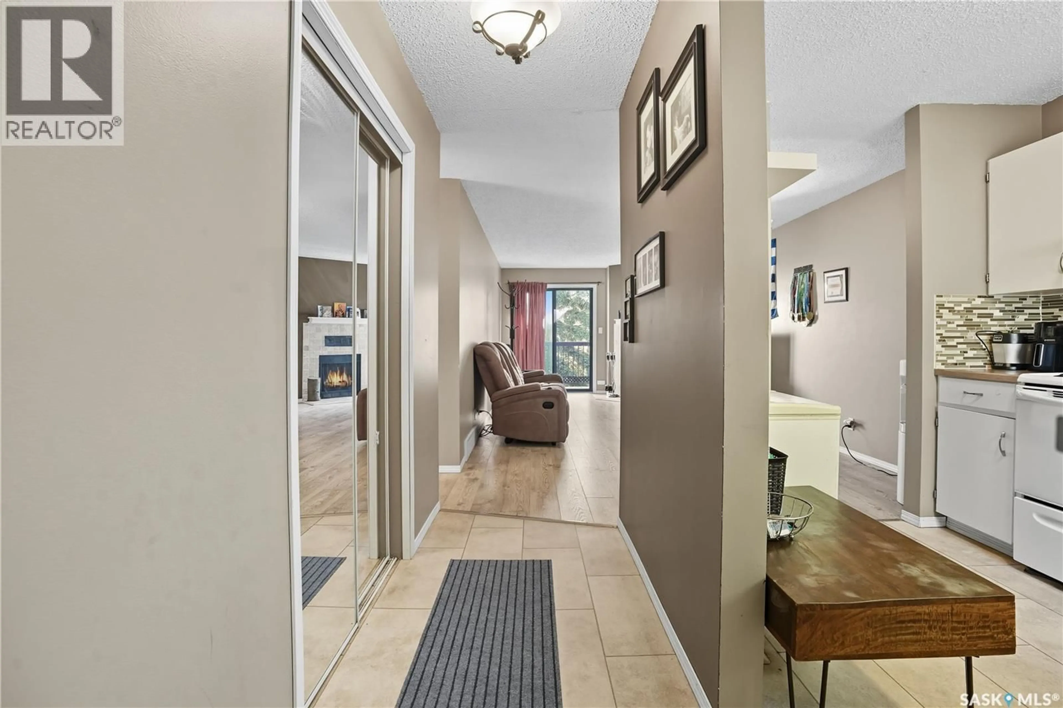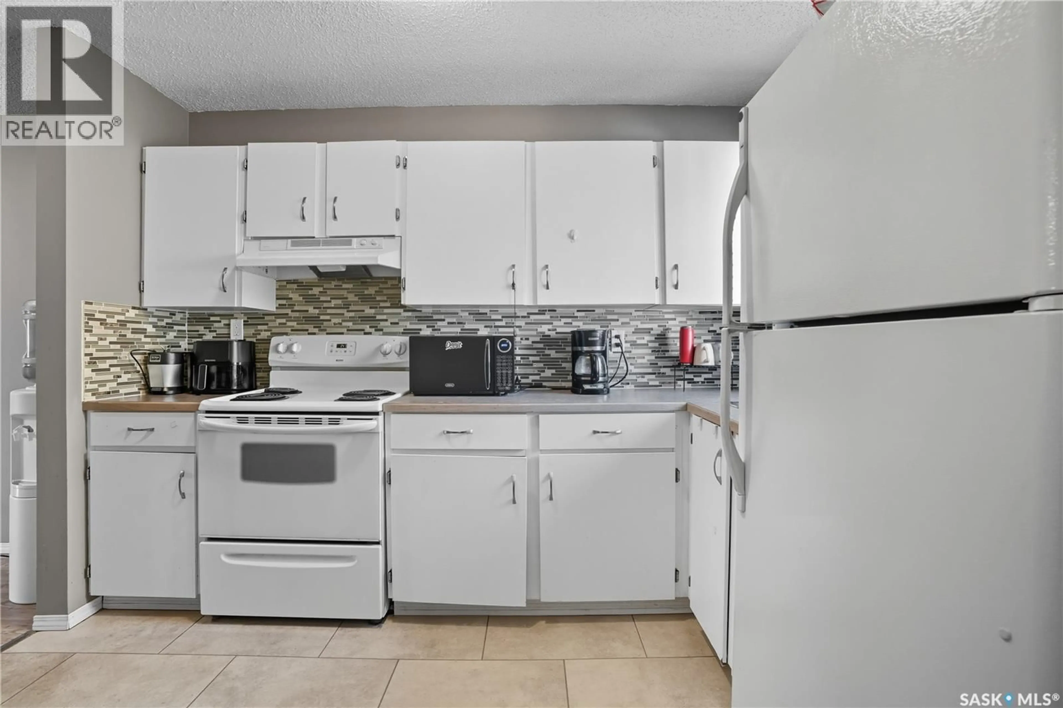338 CEDAR MEADOW DRIVE, Regina, Saskatchewan S4X3J5
Contact us about this property
Highlights
Estimated valueThis is the price Wahi expects this property to sell for.
The calculation is powered by our Instant Home Value Estimate, which uses current market and property price trends to estimate your home’s value with a 90% accuracy rate.Not available
Price/Sqft$171/sqft
Monthly cost
Open Calculator
Description
Perfectly located just steps from Rochdale Park—with the lake, walking paths, arena, and all the North End amenities nearby—338 Cedar Meadow Drive offers the perfect blend of comfort, convenience, and low-maintenance living. This bright and spacious upper-floor unit means no noisy neighbours above you, so you can truly relax and enjoy the peace and quiet of home. Inside, an open layout welcomes you with a cozy decorative fireplace—perfect for unwinding after a long day or hosting friends. The kitchen is fully equipped with all appliances, ample counter space, and plenty of cabinets to make everyday cooking easy and enjoyable. You’ll love the thoughtful storage throughout, including built-in shelving and a well-organized laundry area that keeps things tidy and functional. Both bedrooms are generously sized, with the primary featuring two closets, and laminate hardwood flooring flows throughout most of the home for a clean, modern feel. A 4-piece bathroom completes the layout with comfort and style. Step outside to enjoy two large balconies—front and back—**ideal for morning coffee, fresh air, or warm summer evenings. There’s even extra outdoor storage right on the balcony for added convenience. This condo also includes one electrified parking stall, and the location can’t be beat—everything you need just minutes away. Whether you’re a first-time buyer, downsizing, or looking for a smart, low-maintenance investment, this home delivers great value and an easy North End lifestyle. Come see for yourself how comfortable condo living can be at 338 Cedar Meadow Drive! (id:39198)
Property Details
Interior
Features
Main level Floor
Kitchen
7'6" x 10'3"Living room
22'4" x 11'7"Primary Bedroom
11'1" x 12'4"Bedroom
9'3" x 11'1"Condo Details
Inclusions
Property History
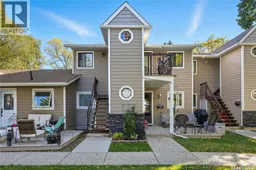 35
35
