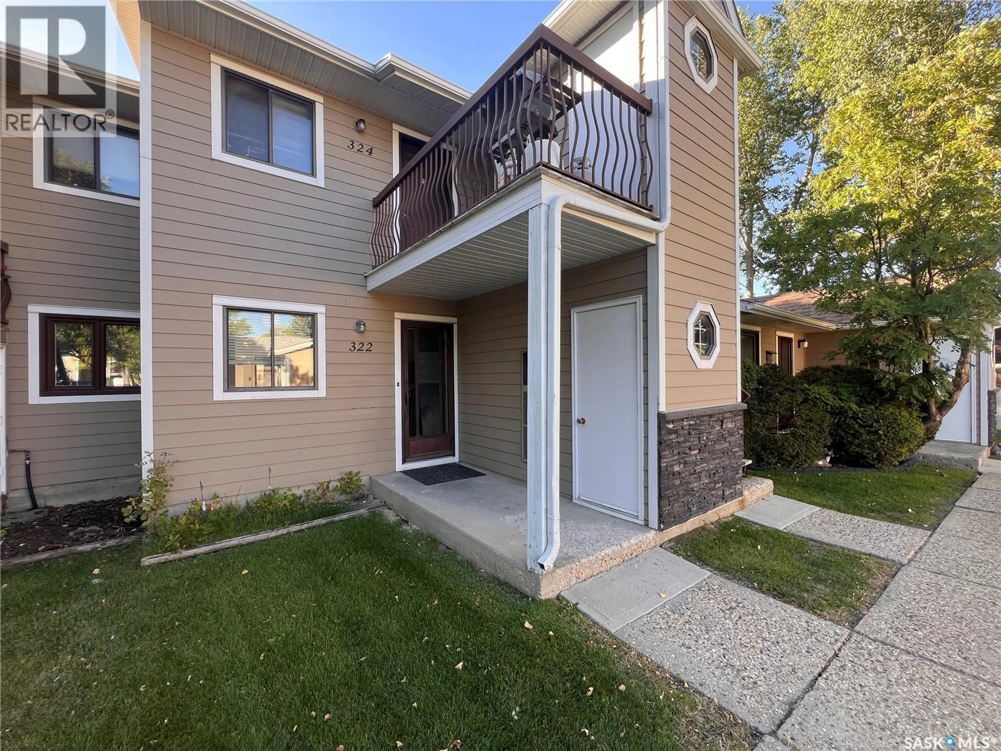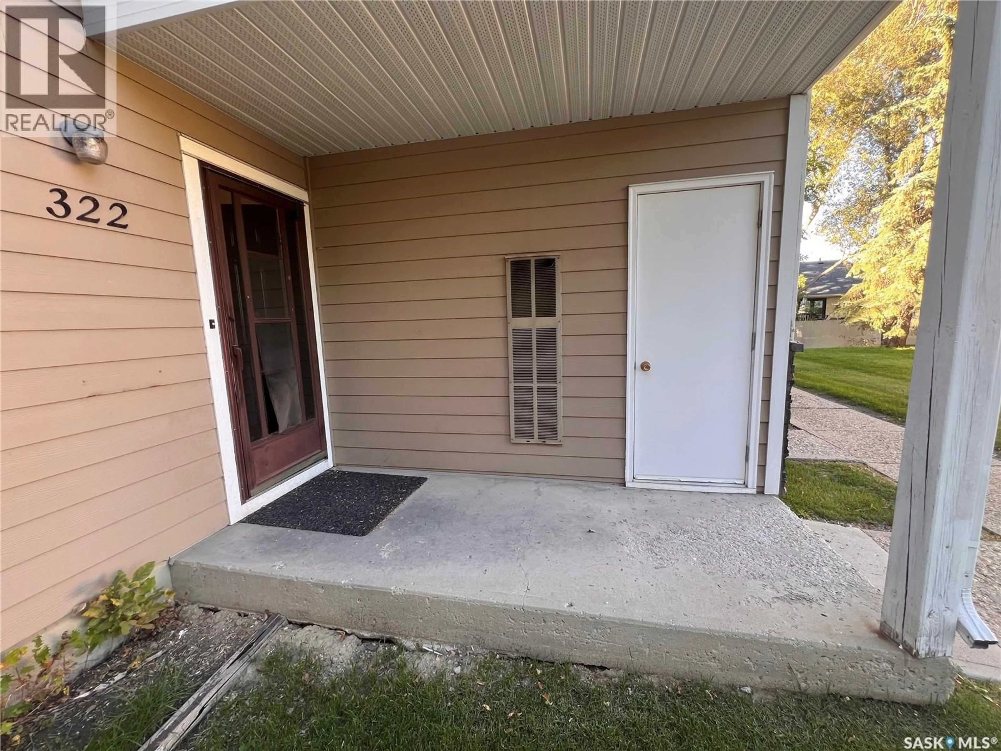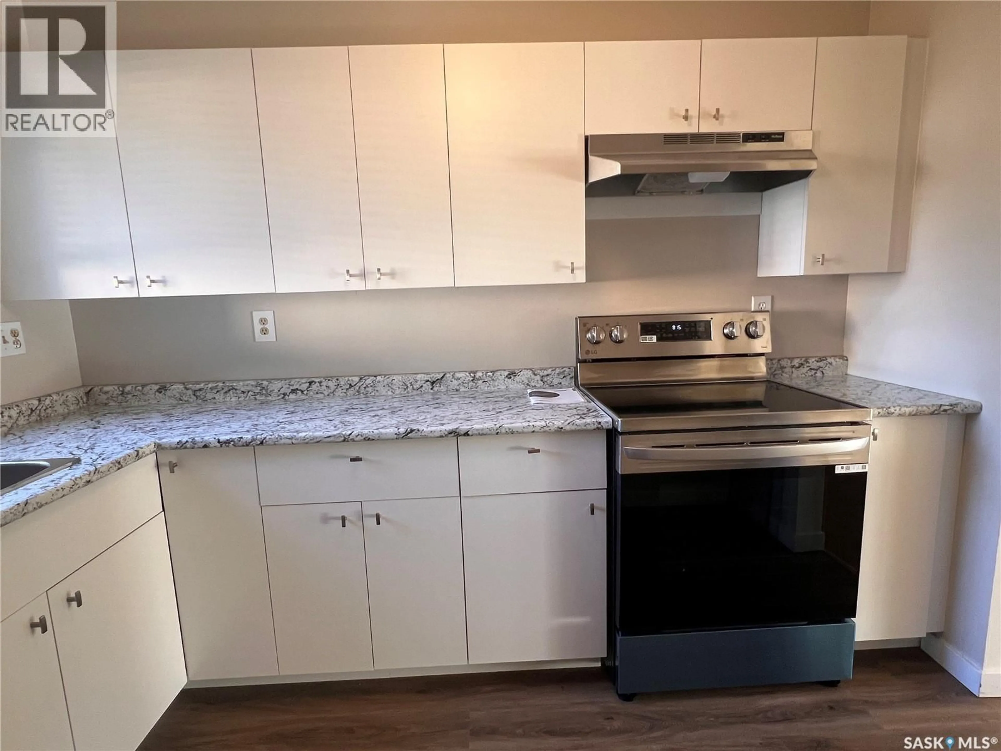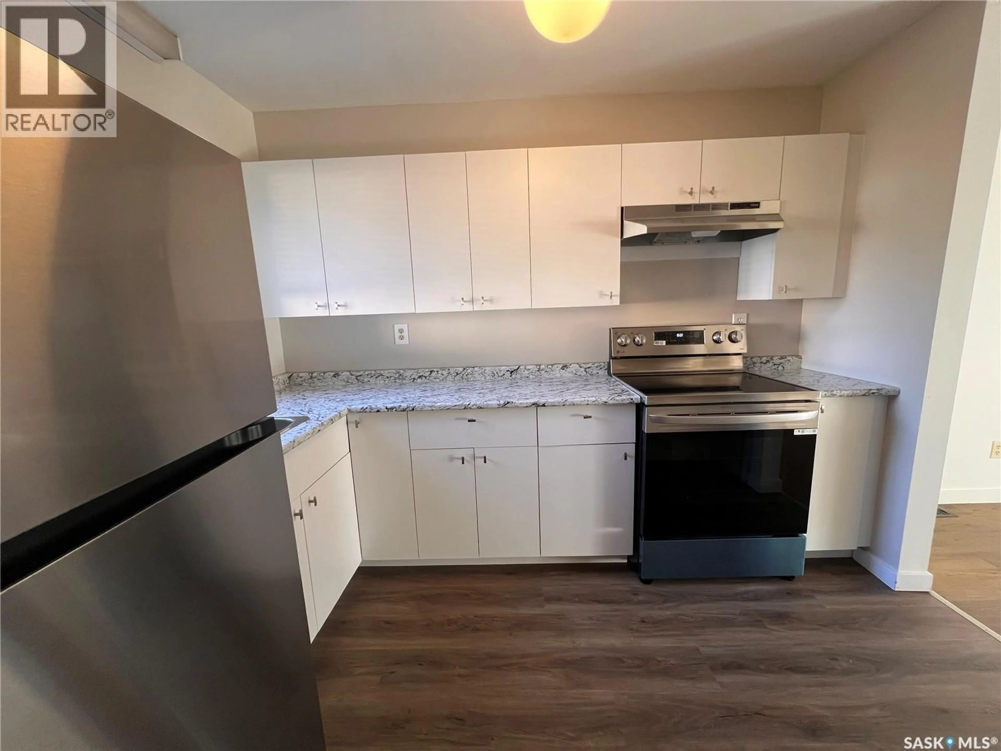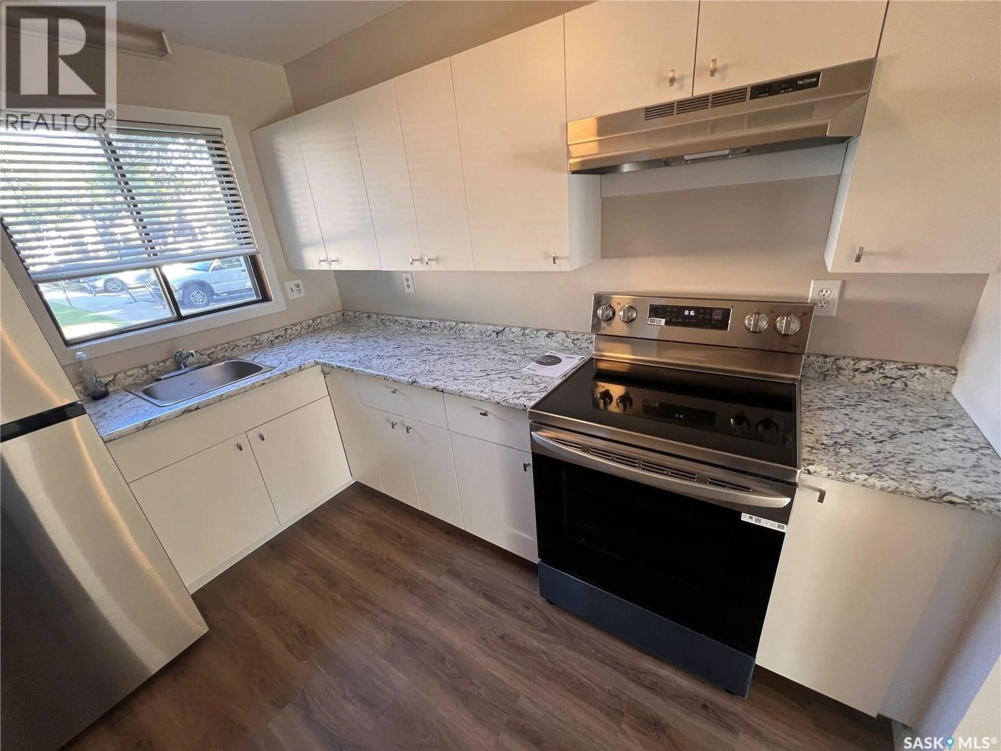322 CEDAR MEADOW DRIVE, Regina, Saskatchewan S4X3J5
Contact us about this property
Highlights
Estimated valueThis is the price Wahi expects this property to sell for.
The calculation is powered by our Instant Home Value Estimate, which uses current market and property price trends to estimate your home’s value with a 90% accuracy rate.Not available
Price/Sqft$172/sqft
Monthly cost
Open Calculator
Description
Welcome to Cedar Meadow Drive, located in the heart of the peaceful and well-established Lakewood community. This charming 2-bedroom garden-style condo offers the perfect combination of comfort, convenience, and quiet surroundings—ideal for first-time buyers, downsizers, or anyone looking for a low-maintenance lifestyle. Nestled among green spaces, this main-floor unit provides easy access with no stairs and a layout designed for both relaxation and functionality. Inside, you're greeted by a spacious and naturally bright living room that flows into the dining area and a beautifully upgraded kitchen featuring new cabinets and all included appliances. Whether you're cooking, entertaining, or enjoying a quiet night in, the open-concept layout supports day-to-day living with ease. The home has seen thoughtful updates including a renovated 4-piece bathroom, energy-efficient windows, and new sliding patio doors, giving it a fresh, move-in-ready appeal. One of the standout features of this home is the two private balconies, offering peaceful outdoor spaces to unwind, read a book, or enjoy your morning coffee. Other practical features include in-suite laundry, central air conditioning for year-round comfort, and an electrified parking stall. The condo association covers furnace maintenance, reducing the stress of future upkeep. Located close to parks, schools, shopping, restaurants, and all the amenities Lakewood has to offer, this condo provides the perfect blend of natural surroundings and urban accessibility. If you're looking for a clean, quiet, and beautifully updated home in a welcoming neighborhood, this property checks all the boxes and is ready for you to move in and enjoy. (id:39198)
Property Details
Interior
Features
Main level Floor
Living room
11.5 x 13.5Dining room
11.5 x 9Kitchen
Bedroom
Condo Details
Inclusions
Property History
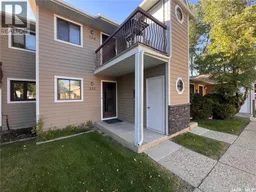 26
26
