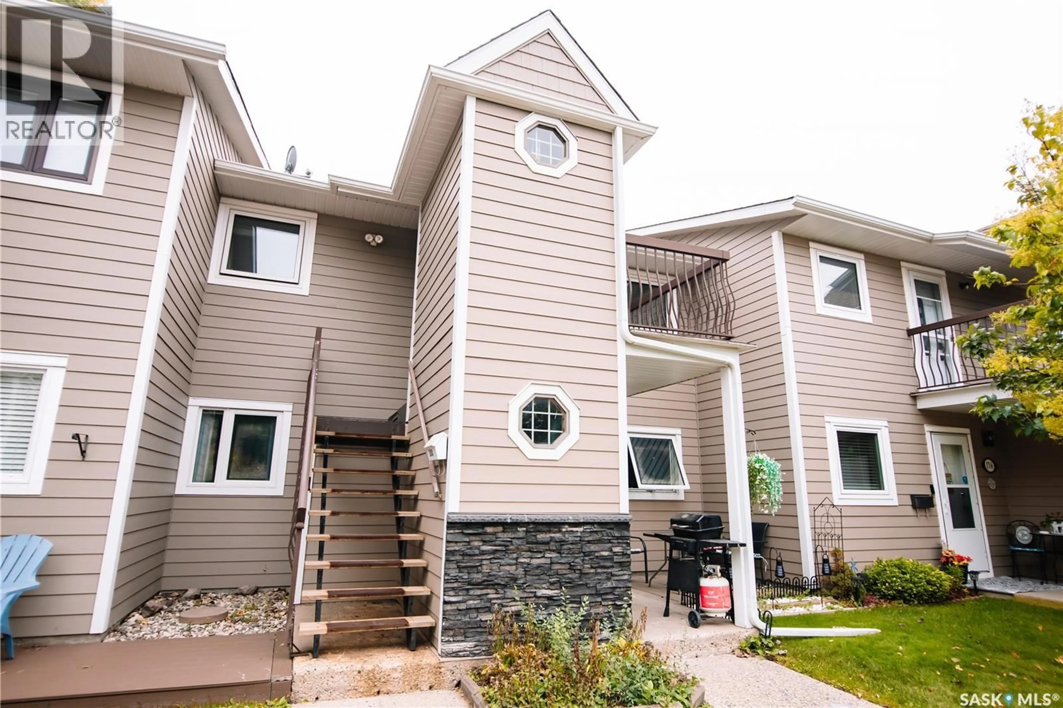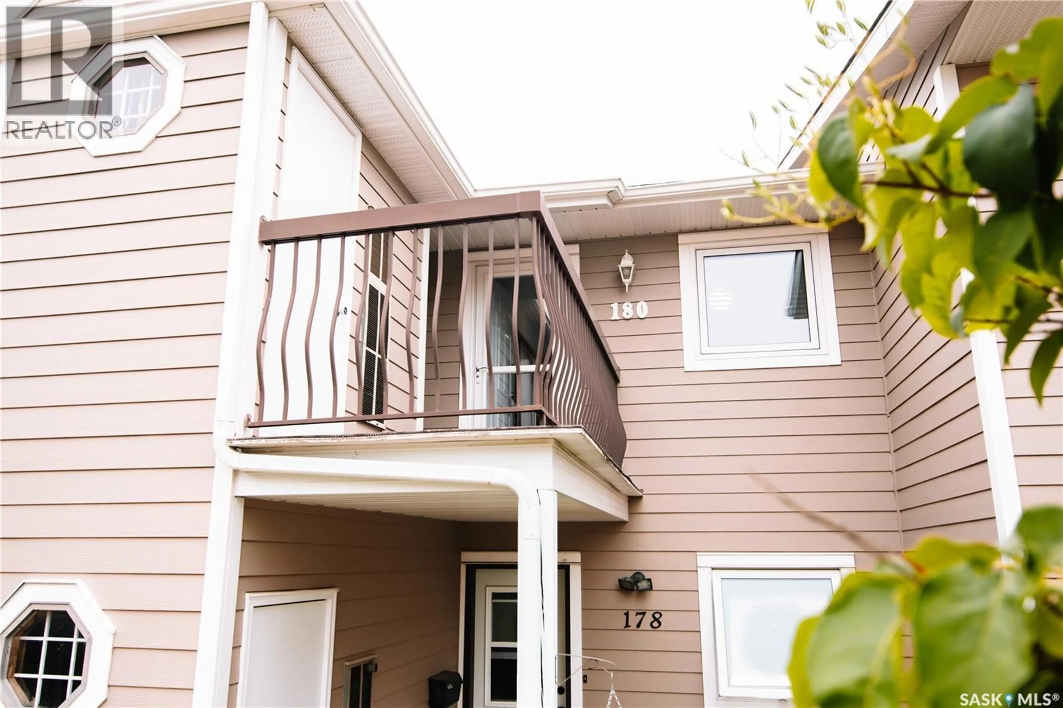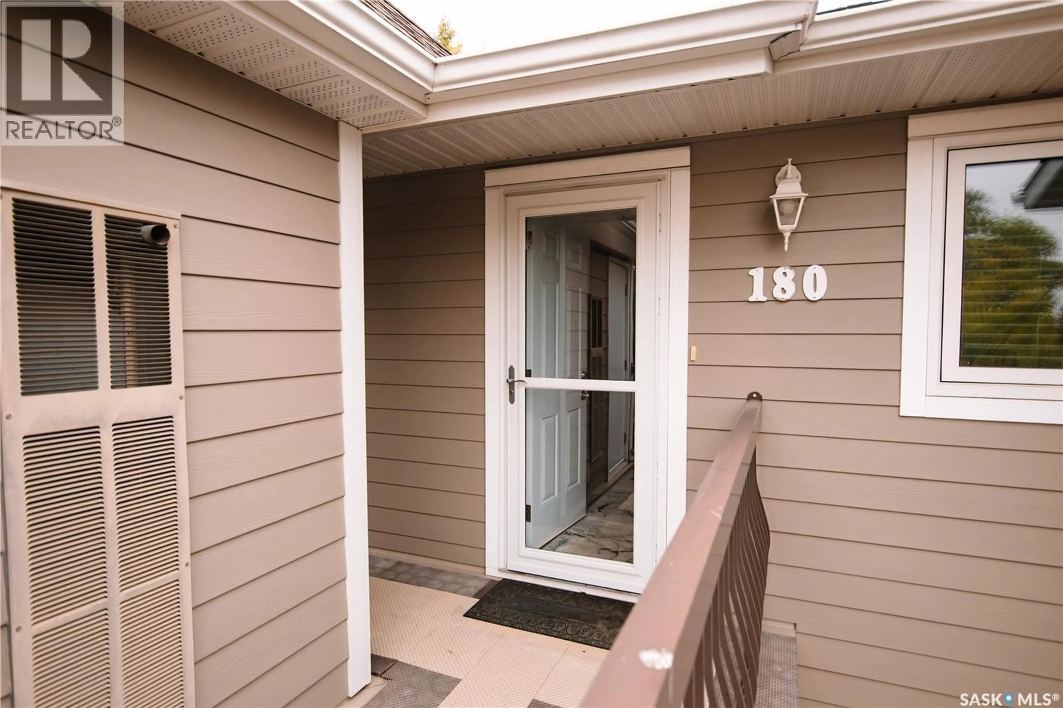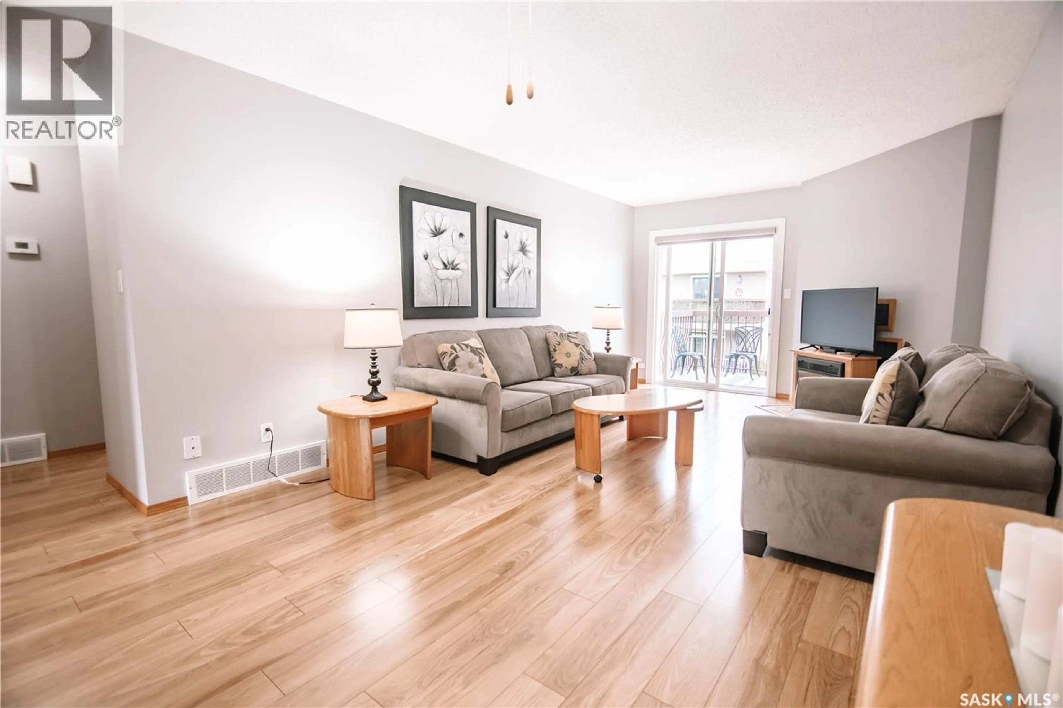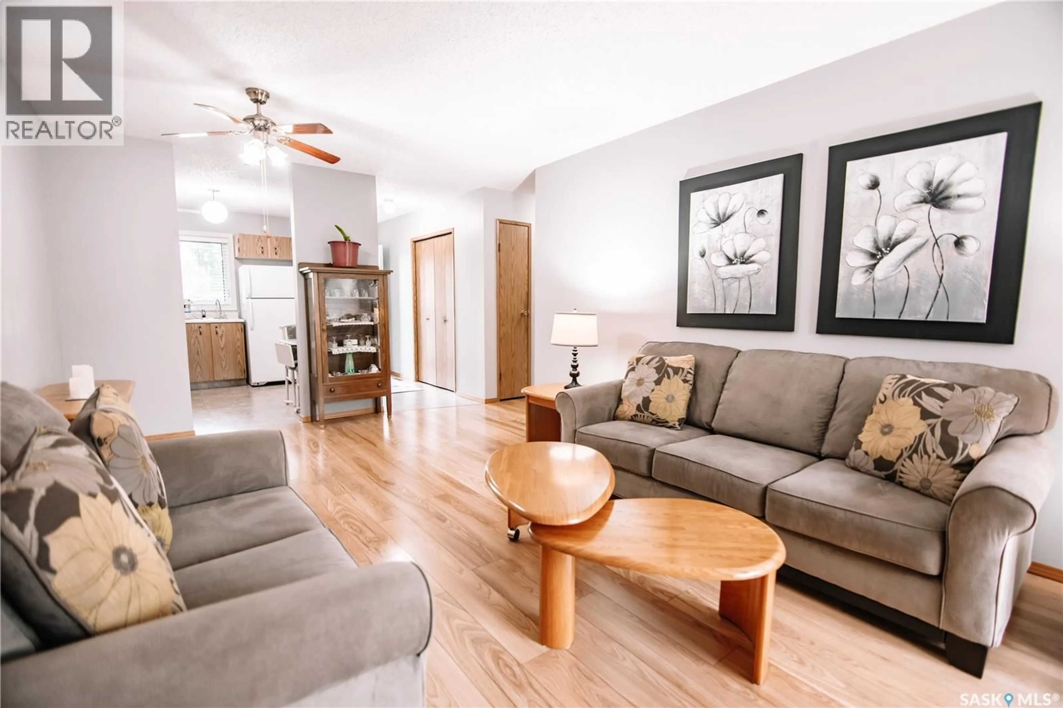180 CEDAR MEADOW DRIVE, Regina, Saskatchewan S4X3J6
Contact us about this property
Highlights
Estimated valueThis is the price Wahi expects this property to sell for.
The calculation is powered by our Instant Home Value Estimate, which uses current market and property price trends to estimate your home’s value with a 90% accuracy rate.Not available
Price/Sqft$183/sqft
Monthly cost
Open Calculator
Description
Welcome to 180 Cedar Meadow Drive which includes serene living in the heart of Lakewood. If you’ve been searching for a home that blends comfort, convenience, and a peaceful setting, look no further. This charming upper level 2-bedroom condo offers an inviting retreat in one of Lakewood’s most scenic locations. From the moment you step inside, you’re greeted with a sense of calm. The bright and spacious living room is bathed in natural light, creating a warm and welcoming atmosphere that flows effortlessly into the dining area and functional kitchen. Whether you’re enjoying a quiet evening in or entertaining friends, this layout makes day-to-day living easy and enjoyable. The highlight of this home is without a doubt are the double balconies. With your back balcony facing East and your front balcony facing West, you choose where to sip your morning coffee, unwind with a book, or take in the changing seasons right outside your door. Practical features enhance the appeal: a 4-piece bathroom, convenient in-suite laundry, and central air conditioning for year-round comfort. The condo association even covers furnace maintenance, offering peace of mind and reducing the worry of big-ticket upkeep. An electrified parking stall is also included for your convenience. If you’re seeking a move-in-ready lifestyle this condo is move in ready and also has seen upgraded windows and sliding patio doors. Nestled in a well-established neighbourhood with easy access to shopping, parks, schools, and all of Lakewood’s amenities, this condo strikes the perfect balance between natural serenity and city convenience. (id:39198)
Property Details
Interior
Features
Main level Floor
Kitchen
7.7 x 10.3Living room
11.6 x 22.3Primary Bedroom
11.1 x 12.3Bedroom
9.4 x 10.11Condo Details
Inclusions
Property History
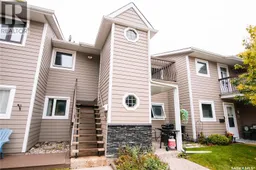 22
22
