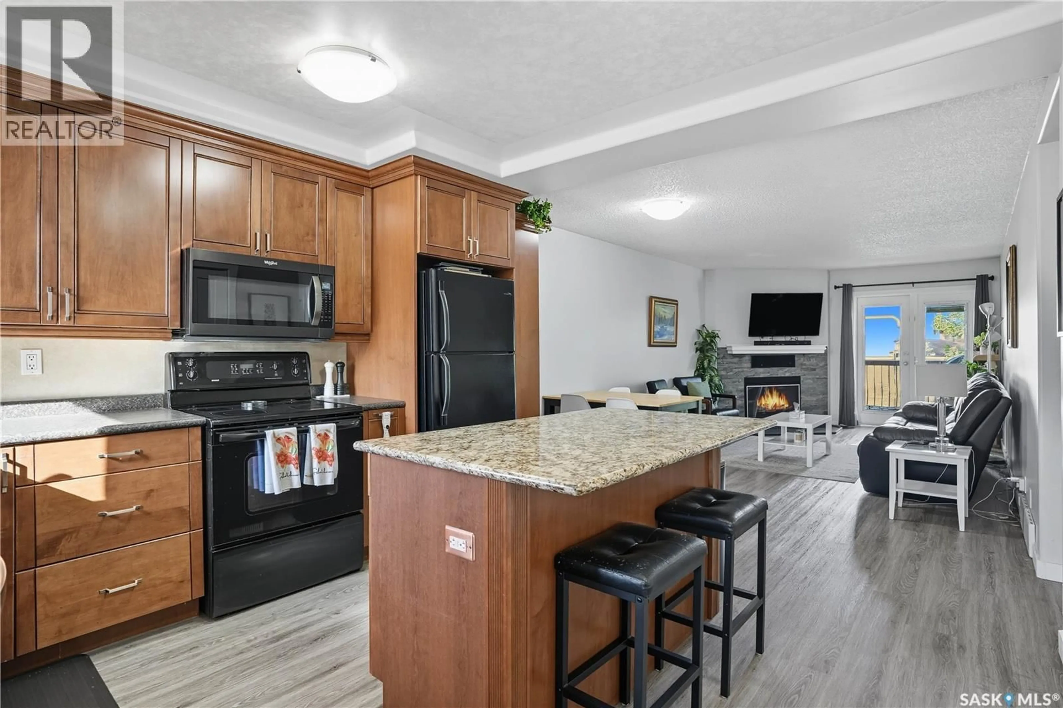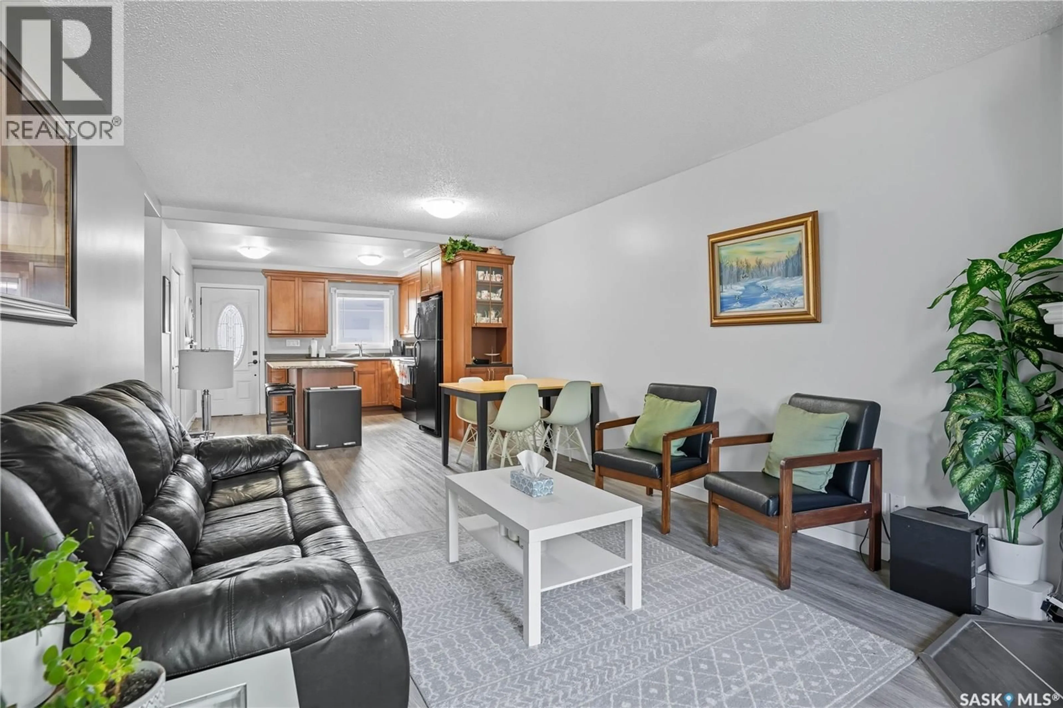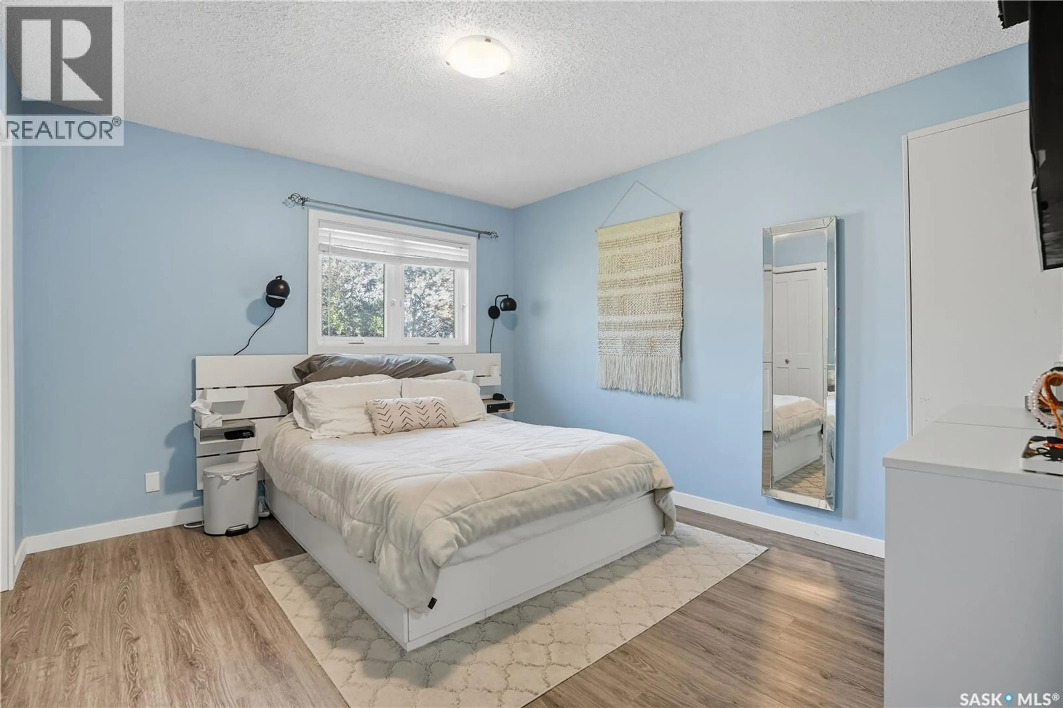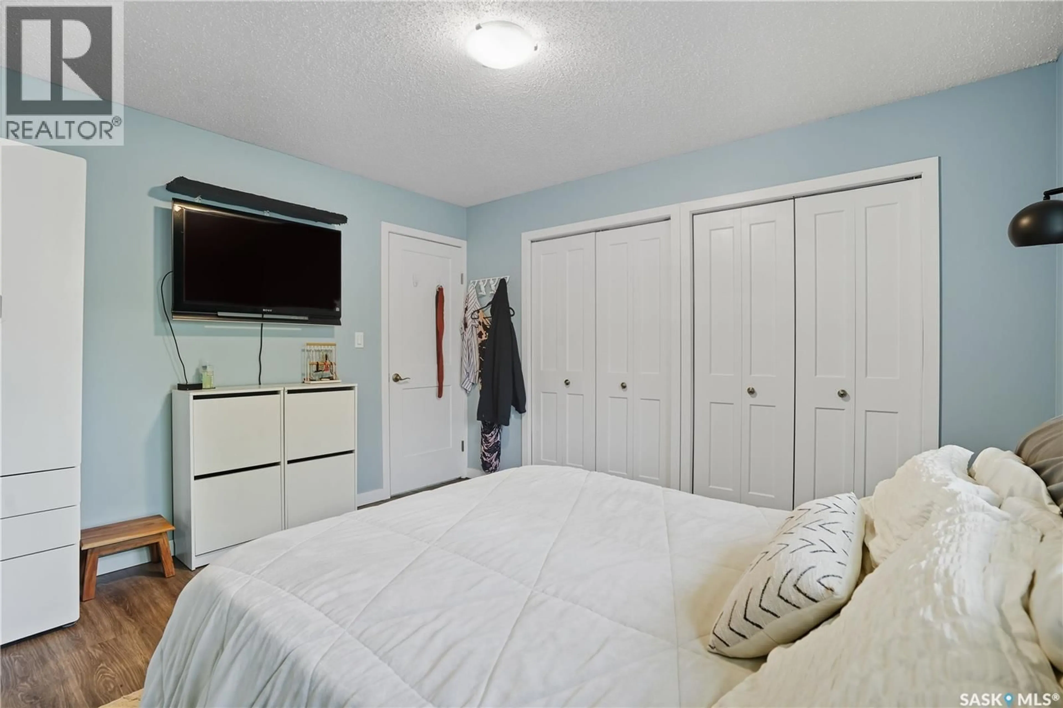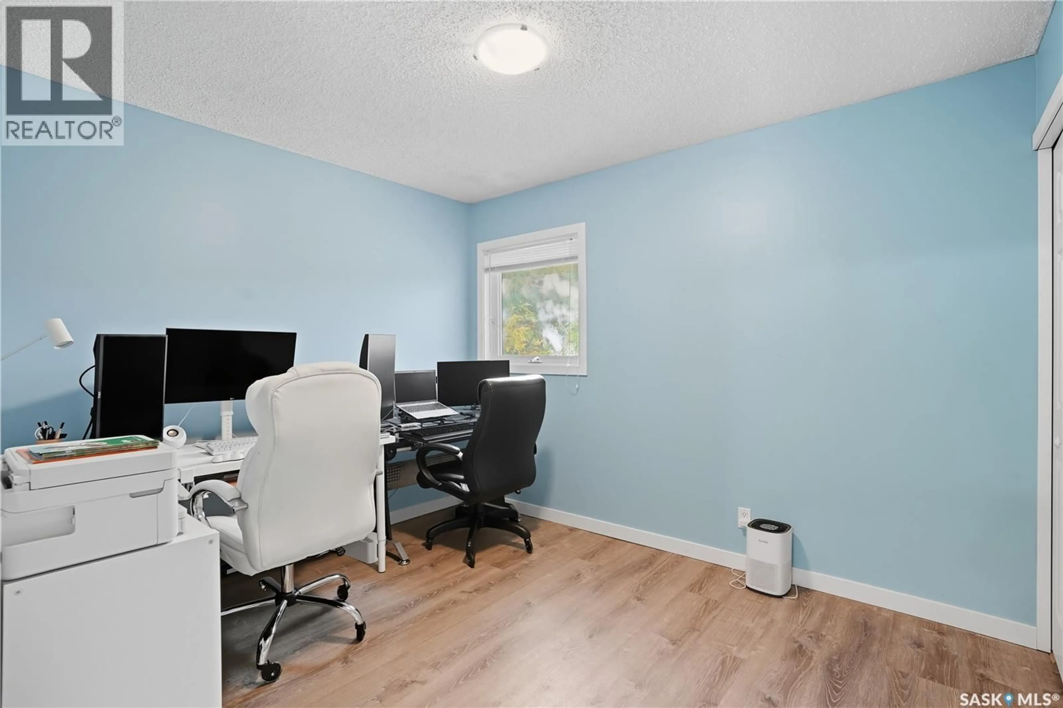162 CEDAR MEADOW DRIVE, Regina, Saskatchewan S4X3J6
Contact us about this property
Highlights
Estimated valueThis is the price Wahi expects this property to sell for.
The calculation is powered by our Instant Home Value Estimate, which uses current market and property price trends to estimate your home’s value with a 90% accuracy rate.Not available
Price/Sqft$202/sqft
Monthly cost
Open Calculator
Description
Welcome to this beautifully updated and move-in ready two-bedroom, one-bathroom upper-level condo in Cedar Meadow — a true hidden gem! Perfectly located within walking distance to schools, parks, walking paths, and all the amenities you need, this home combines convenience with comfort. Step inside and be greeted by a spacious, open-concept layout designed for both everyday living and entertaining. The stunning kitchen is a standout feature, boasting stone countertops, soft-close cabinetry, a central island perfect for meal prep, and an abundance of storage, including a built-in dining room cabinet. The kitchen is equipped with modern appliances — fridge, stove, built-in dishwasher, built-in microwave — plus a designated space for a wine fridge. The dining room flows seamlessly into the inviting living room, where a charming decorative fireplace adds warmth and character. From here, large windows and a sliding door lead to your private balcony with peaceful views of the green space and play structure — the perfect spot to relax with your morning coffee or unwind at the end of the day. Both bedrooms are generously sized, with the primary offering the bonus of double closets for ample storage. The unit also includes the convenience of in-suite laundry. An additional highlight is the maintenance-free furnace and air conditioner, both owned and serviced by the condo association, giving you peace of mind year-round. Enjoy one electrified parking stall included with the condo, plus additional storage off the deck. Need more parking? A second stall can be rented seasonally at an affordable rate. This rare Cedar Meadow condo truly has it all — a functional floor plan, stylish updates, and a welcoming community in an unbeatable location. Don’t miss your opportunity to call this one-of-a-kind property home! (id:39198)
Property Details
Interior
Features
Main level Floor
Kitchen/Dining room
11'7 x 16'0Living room
11'7 x 17'04pc Bathroom
5'0 x 7'11Primary Bedroom
11'0 x 12'8Condo Details
Inclusions
Property History
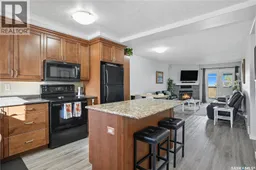 22
22
