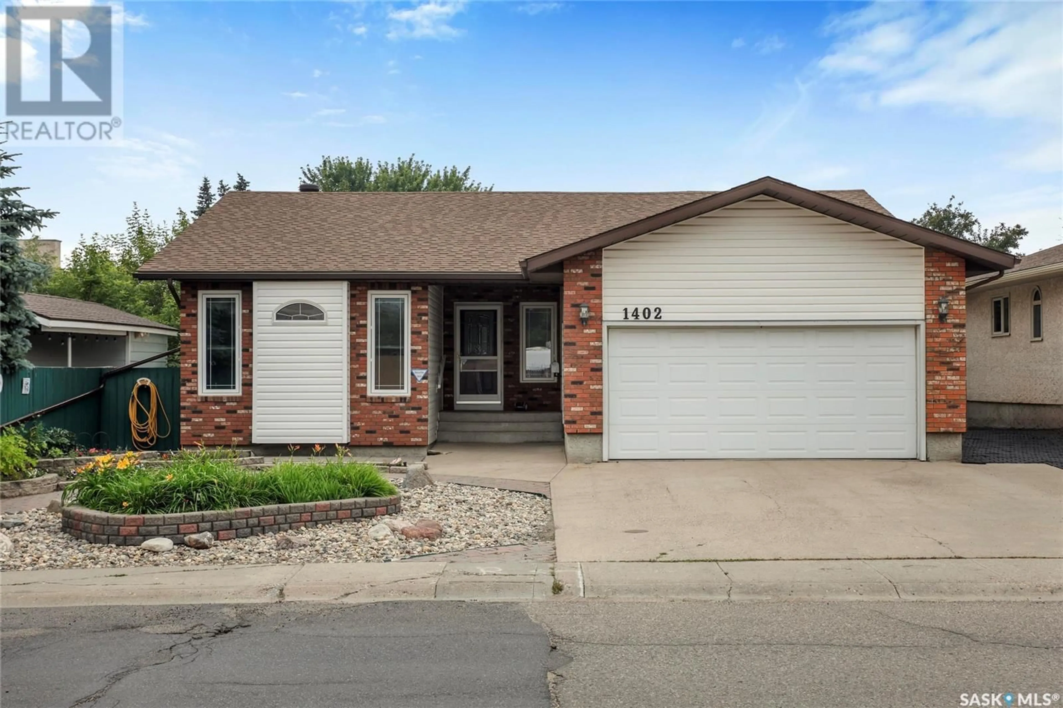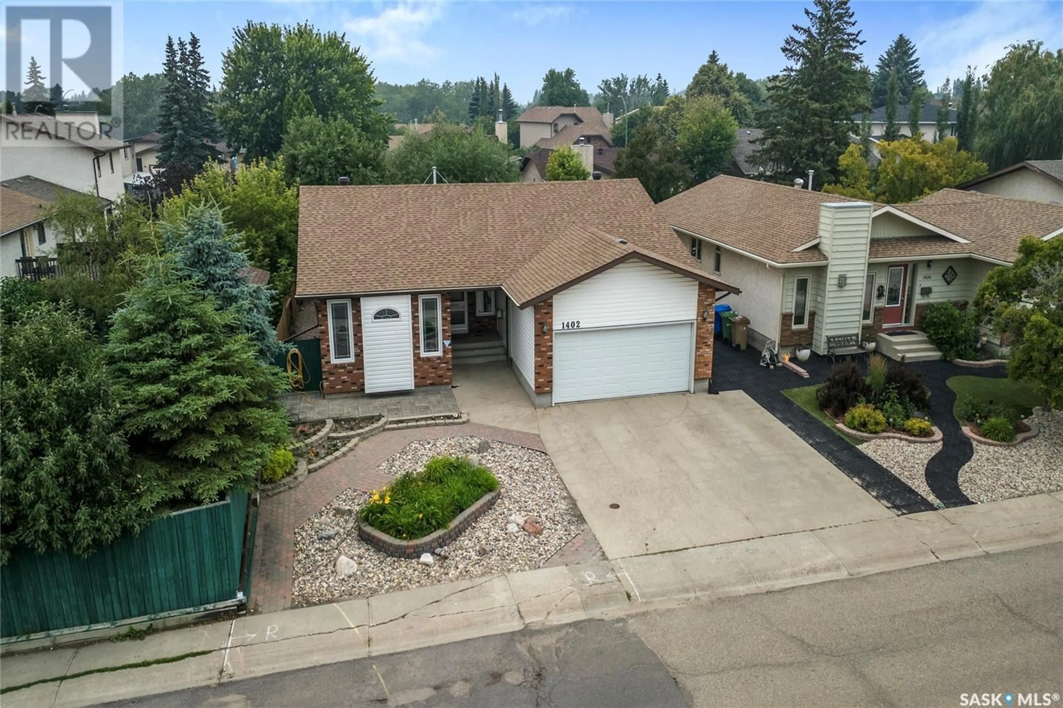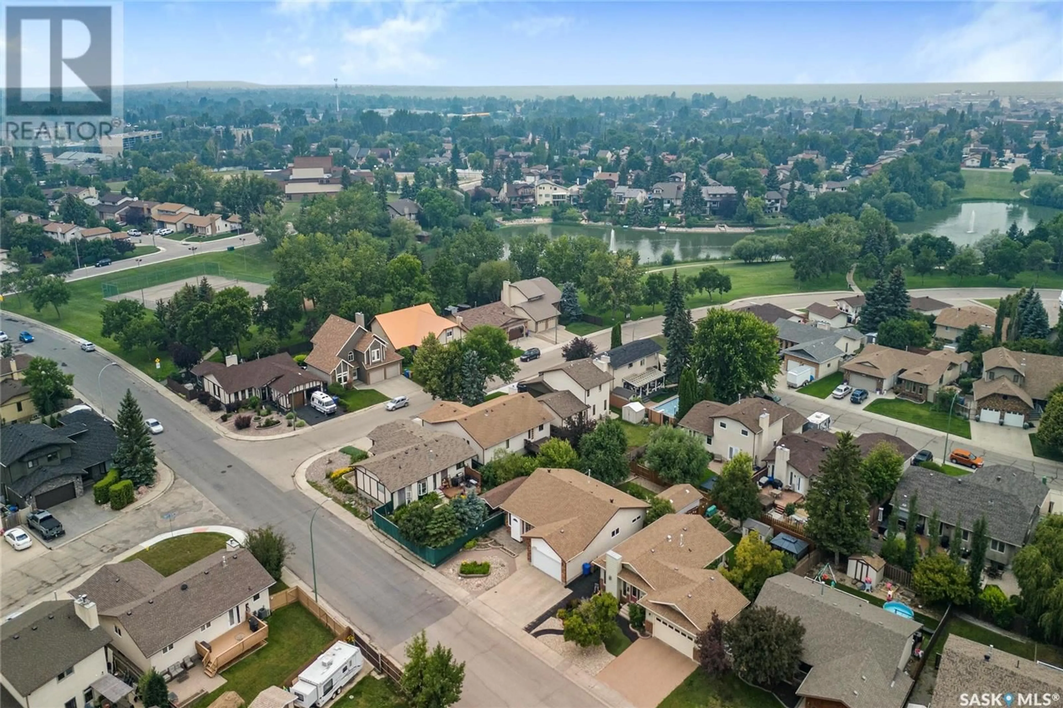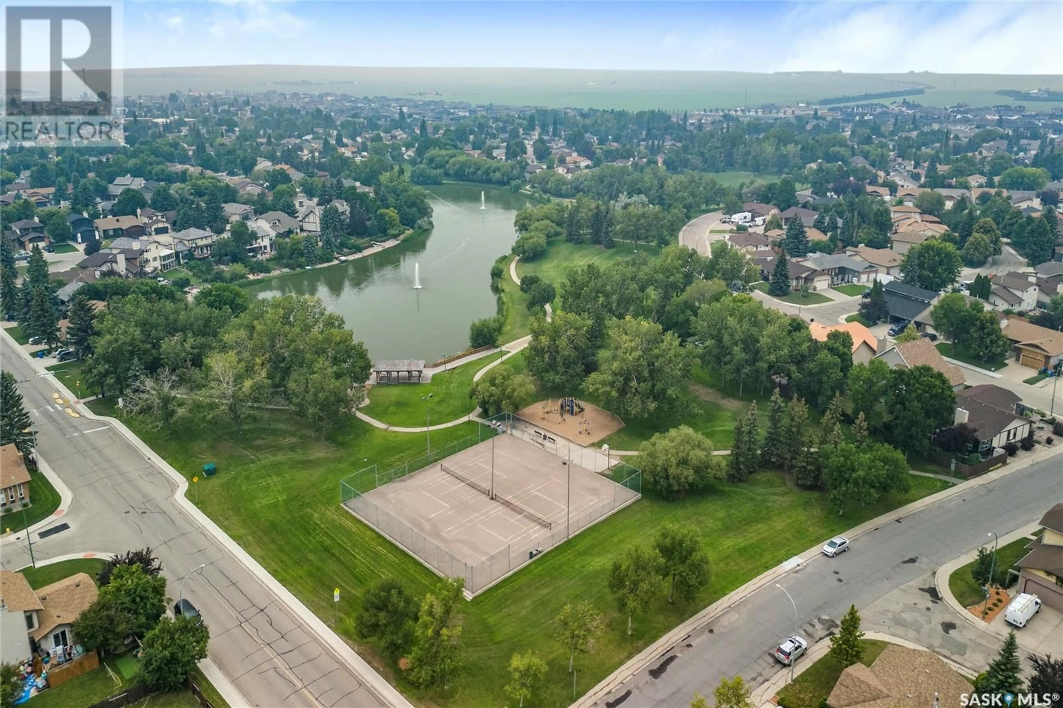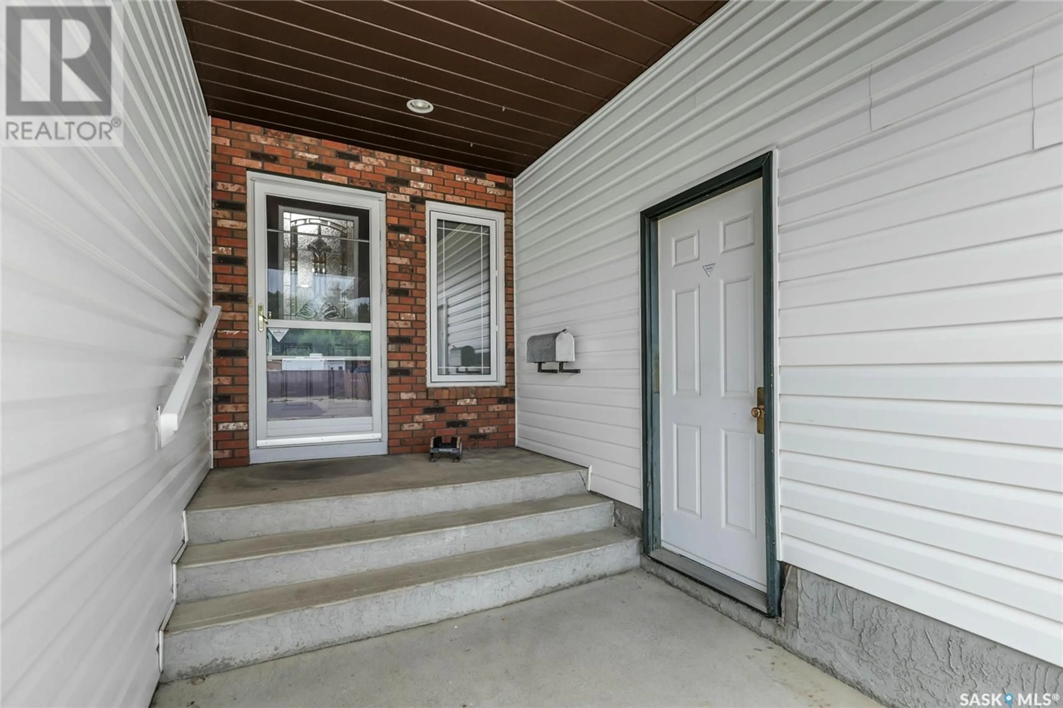1402 RADWAY STREET, Regina, Saskatchewan S4X4A7
Contact us about this property
Highlights
Estimated valueThis is the price Wahi expects this property to sell for.
The calculation is powered by our Instant Home Value Estimate, which uses current market and property price trends to estimate your home’s value with a 90% accuracy rate.Not available
Price/Sqft$336/sqft
Monthly cost
Open Calculator
Description
Welcome to 1402 Radway St N. This fantastic bungalow, ideally located in Lakewood, is just steps away from the lake, park and School. Spanning 1365 sq ft on the main floor, this home has been lovingly maintained by its original owners for many years. As you enter, you'll be greeted by beautiful hardwood floors that flow seamlessly from the spacious front entry throughout the main floor. The living room is adjacent to the dining area which is perfect for entertaining. The kitchen boasts solid oak cabinets that extend to the ceiling, a built-in oven, and a movable island. The main floor includes three generously sized bedrooms, with the principal bedroom offering a 3-piece ensuite and a walk-in closet. A family 4-piece bath and a convenient laundry room complete this level. Downstairs, you'll find a fantastic rec room area with a wet bar and pool table. The basement also includes a fourth bedroom, a den, a 3-piece bath, and a utility room. The exterior is equally impressive, with the front yard beautifully xeriscaped and the backyard featuring a maintenance-free deck, patio, flower beds, and a large shed with concrete pad to store all the toys. The double attached garage is insulated and boarded, offering ample storage as well. Main floor windows (2007), furnace (2012), shingles (2021). Don't miss out on this Lakewood gem!... As per the Seller’s direction, all offers will be presented on 2025-07-27 at 5:00 PM (id:39198)
Property Details
Interior
Features
Main level Floor
Living room
13 x 14.6Dining room
12.2 x 13.1Kitchen
12.9 x 11.7Laundry room
Property History
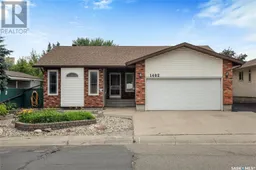 47
47
