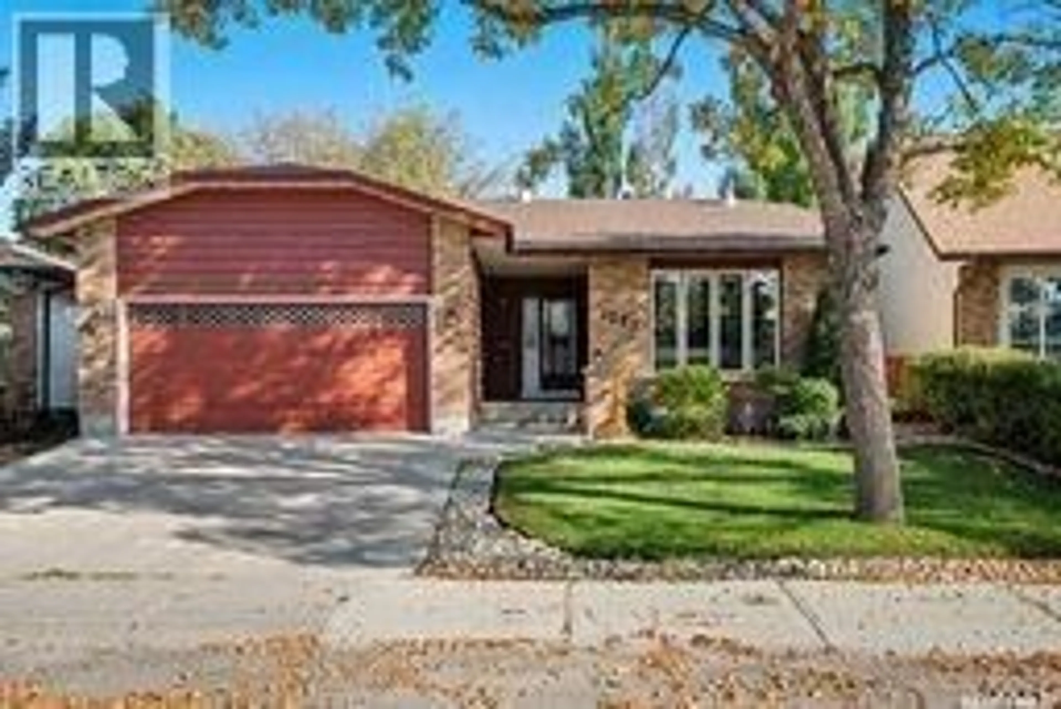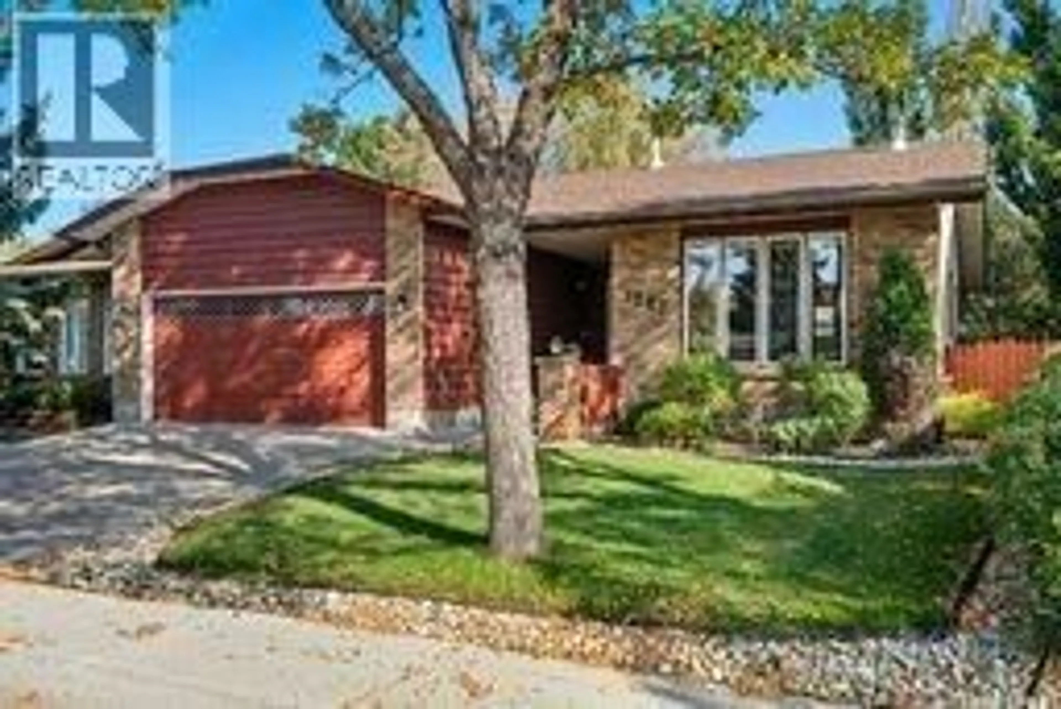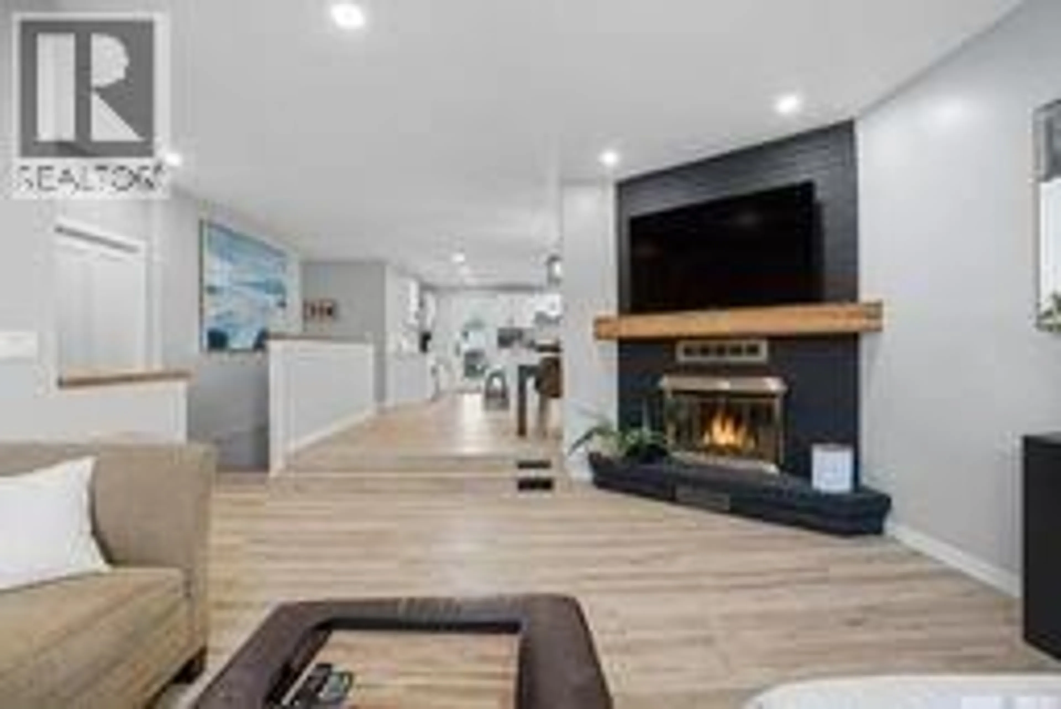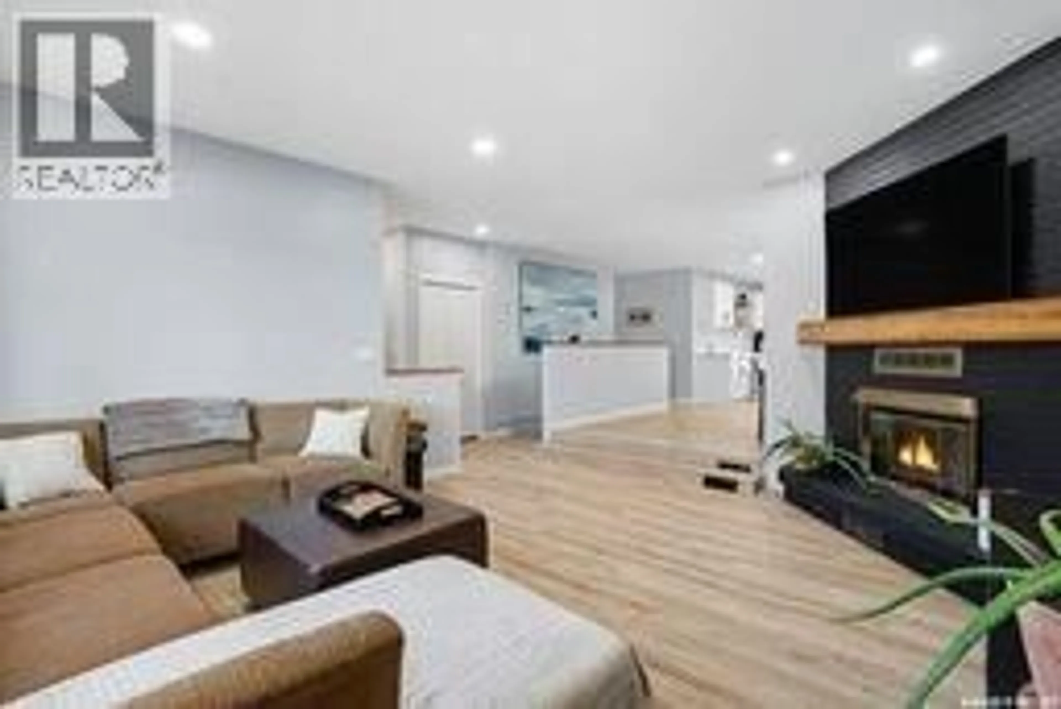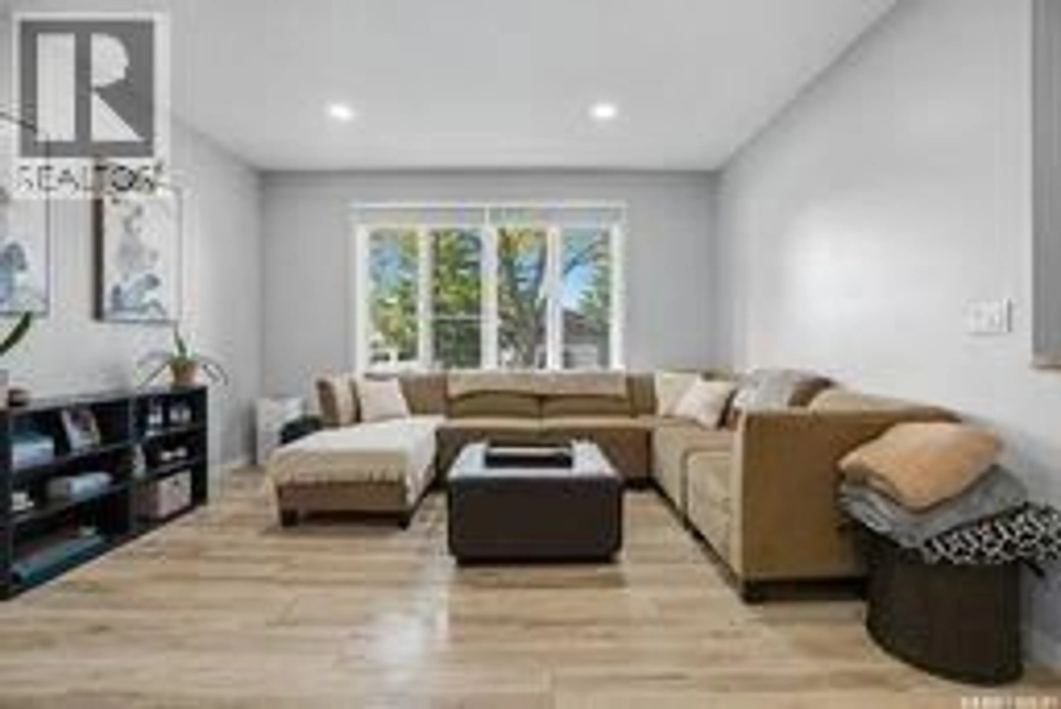1227 RADWAY STREET, Regina, Saskatchewan S4X2Z9
Contact us about this property
Highlights
Estimated valueThis is the price Wahi expects this property to sell for.
The calculation is powered by our Instant Home Value Estimate, which uses current market and property price trends to estimate your home’s value with a 90% accuracy rate.Not available
Price/Sqft$376/sqft
Monthly cost
Open Calculator
Description
Must be viewed to appreciate this extensively renovated three bedroom, two bath family home with direct entry to double attached, insulated garage w/240 volt; renovations include but, not limited to kitchen cabinets, large island with seating, built in bar fridge, stainless steel appliances; vinyl plank flooring throughout, wood burning fireplace in living room; main bath and ensuite have been upgraded; primary bedroom with walk-in closet and 3 piece ensuite; doors and trim; basement is open for development; hi-efficiency furnace, c/air; garden door leading off kitchen to deck and nicely landscaped yard with underground sprinklers; fridge, stove, washer, dryer, dishwasher, range hood, c/vac and attachments, garage door opener and window treatments included. (id:39198)
Property Details
Interior
Features
Main level Floor
Living room
17 x 14Kitchen
14.1 x 14.2Dining room
8.9 x 8.8Primary Bedroom
13 x 11Property History
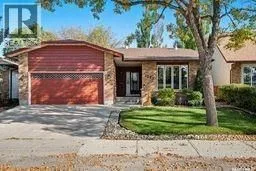 44
44
