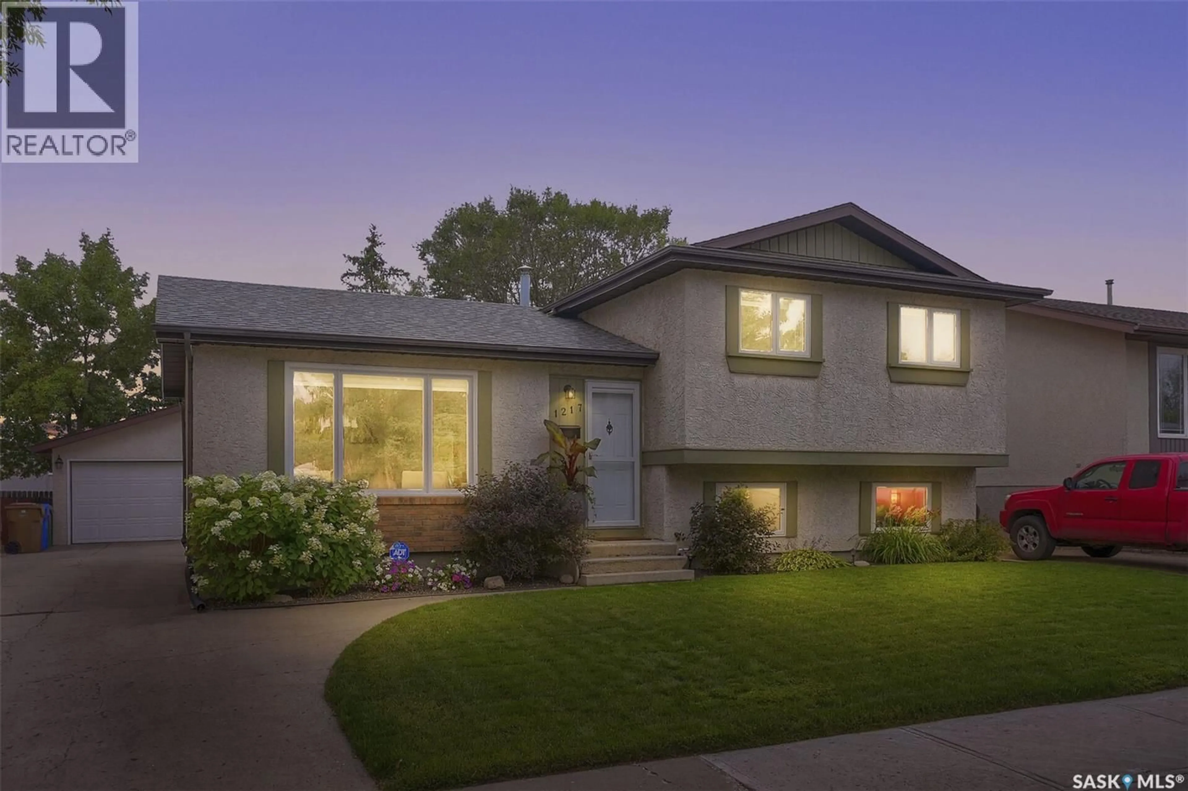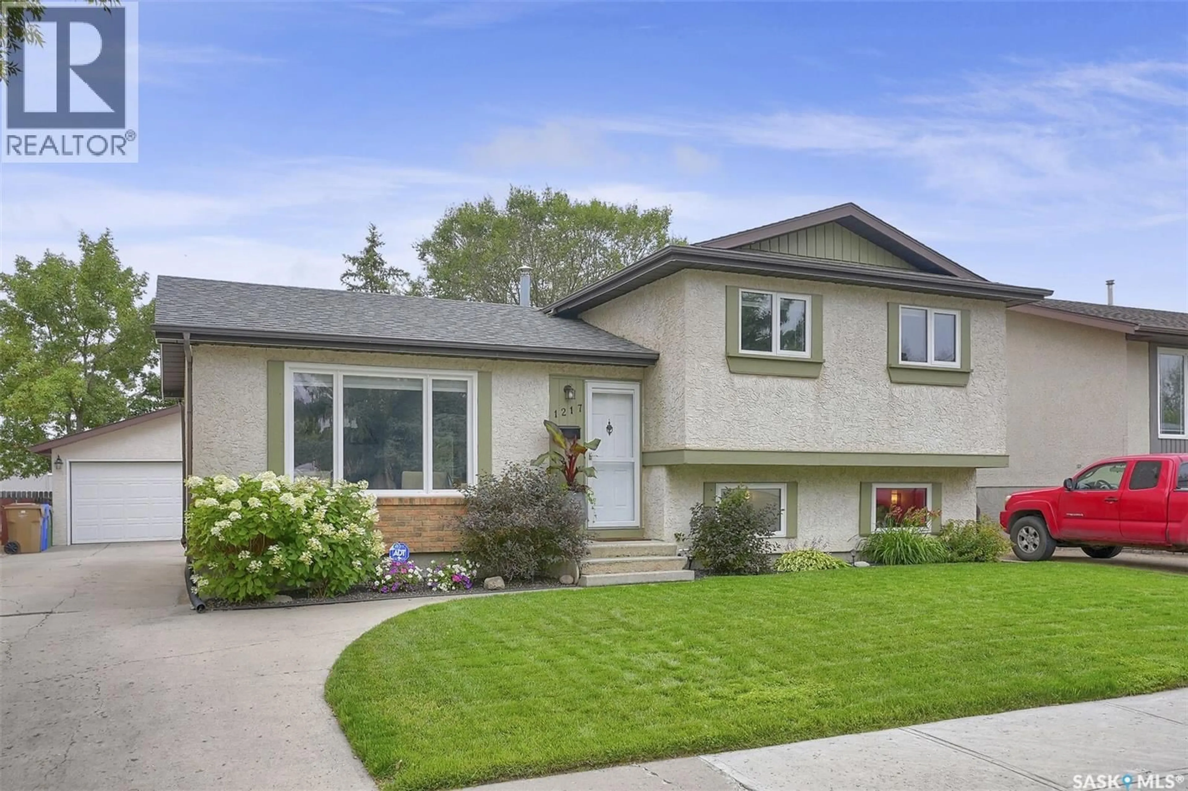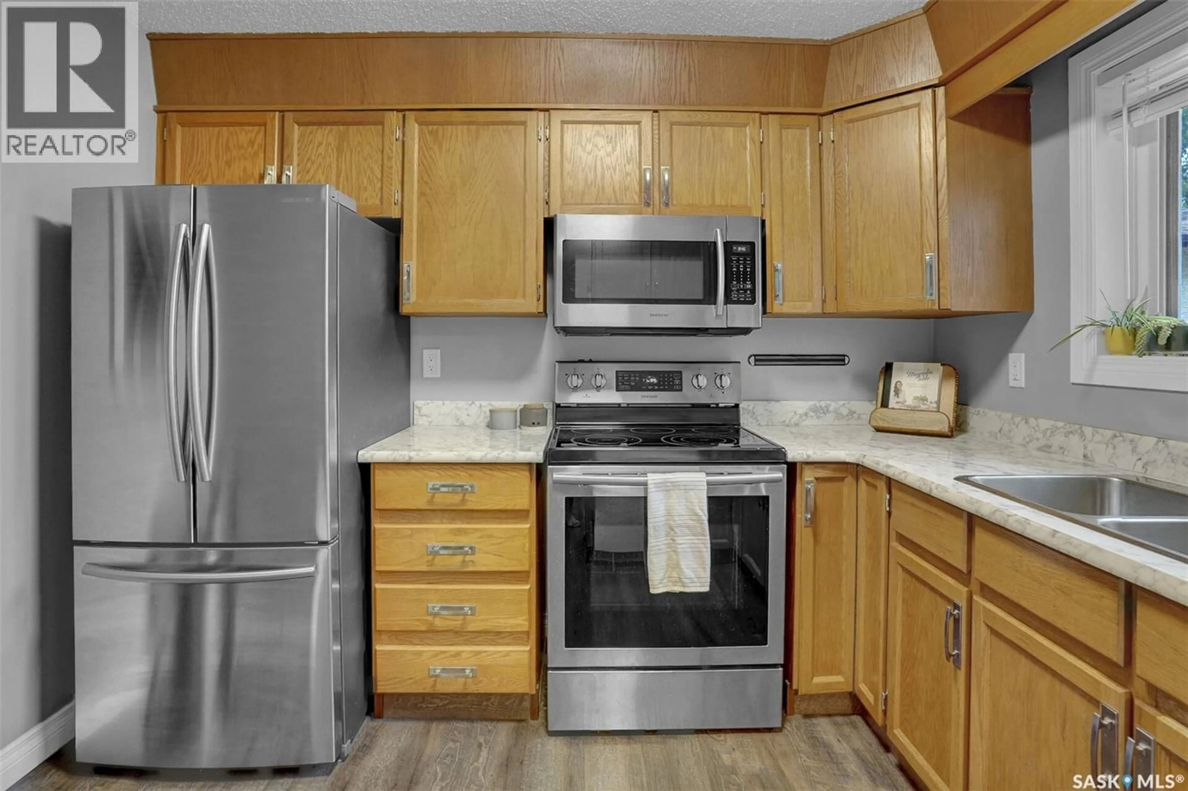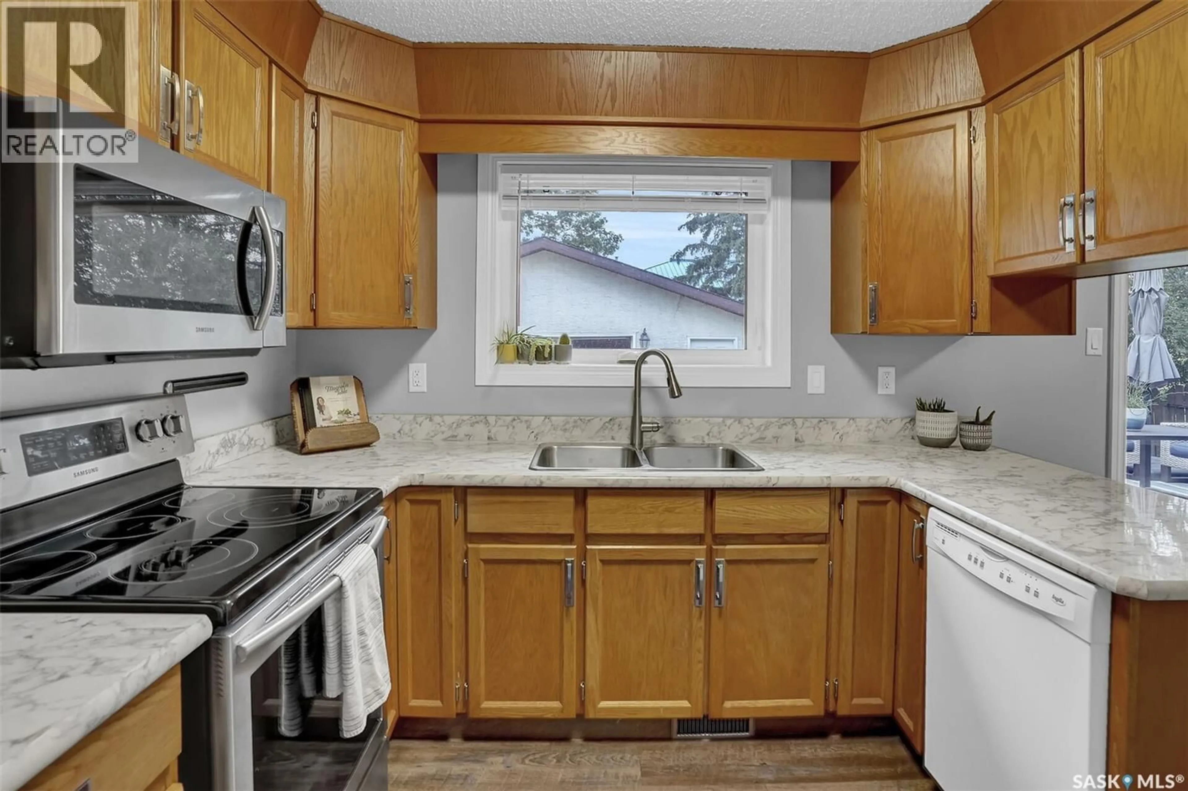1217 RUNCIMAN CRESCENT, Regina, Saskatchewan S4X2Z3
Contact us about this property
Highlights
Estimated valueThis is the price Wahi expects this property to sell for.
The calculation is powered by our Instant Home Value Estimate, which uses current market and property price trends to estimate your home’s value with a 90% accuracy rate.Not available
Price/Sqft$286/sqft
Monthly cost
Open Calculator
Description
Welcome to 1217 Runciman Cres, a beautifully maintained 4-level split (3 Bedrooms up & 2 Bathrooms) located in the heart of Lakewood — a neighbourhood known for its family-friendly atmosphere and unbeatable convenience. This home is truly move-in ready and has been lovingly cared for by owners. You’ll feel the pride of ownership from the moment you arrive. Step inside to find tasteful updates and a warm, inviting layout. The main and second floors feature updated flooring (2016), offering a fresh and modern feel. Nearly all the windows were replaced in 2024, ensuring tons of natural light — the only exception being the large bay window in the living room, which was updated just prior to 2016. The kitchen is both functional and stylish with newer countertops (2019) and a garden door (2016) that opens onto a comfortable deck — perfect for relaxing or entertaining. The exterior is just as well cared for. New shingles were added in 2020, and the lush front and back lawns are kept green and vibrant with underground sprinklers. The large detached garage provides plenty of space for parking, storage, or even a workshop. This is the kind of home that doesn’t come around often — solid, spotless, and updated where it counts. Ideally located close to schools, grocery stores, restaurants, and countless other amenities, it’s everything you need in a place to call home.... As per the Seller’s direction, all offers will be presented on 2025-08-17 at 5:30 PM (id:39198)
Property Details
Interior
Features
Main level Floor
Kitchen
9.4 x 17.6Living room
12 x 18Property History
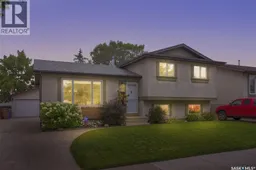 32
32
