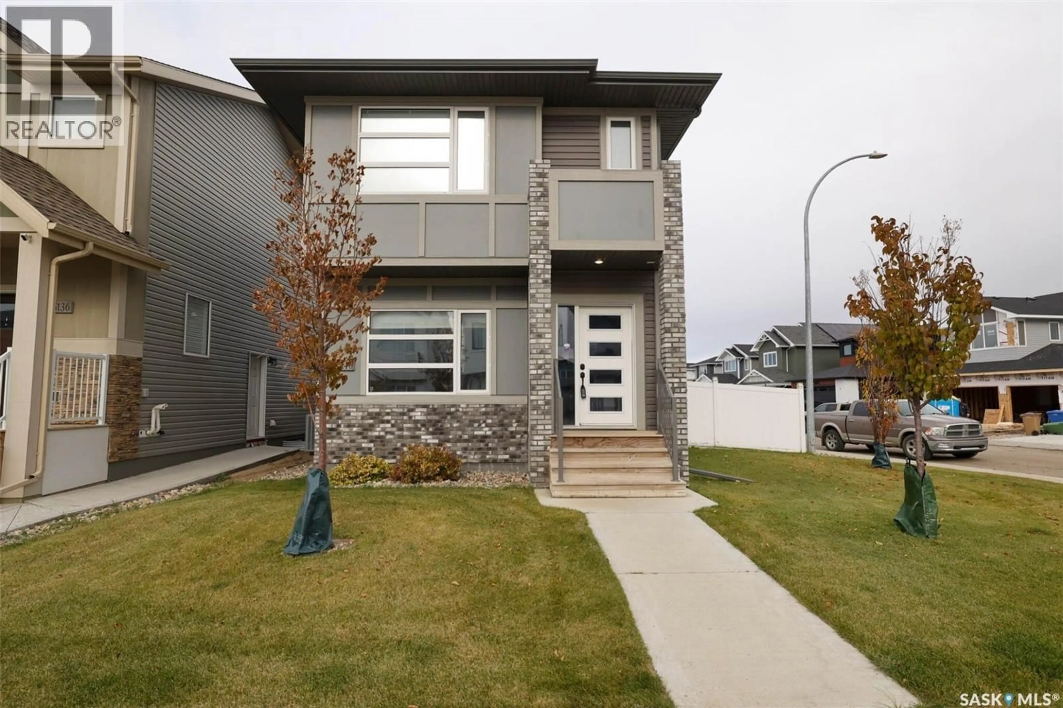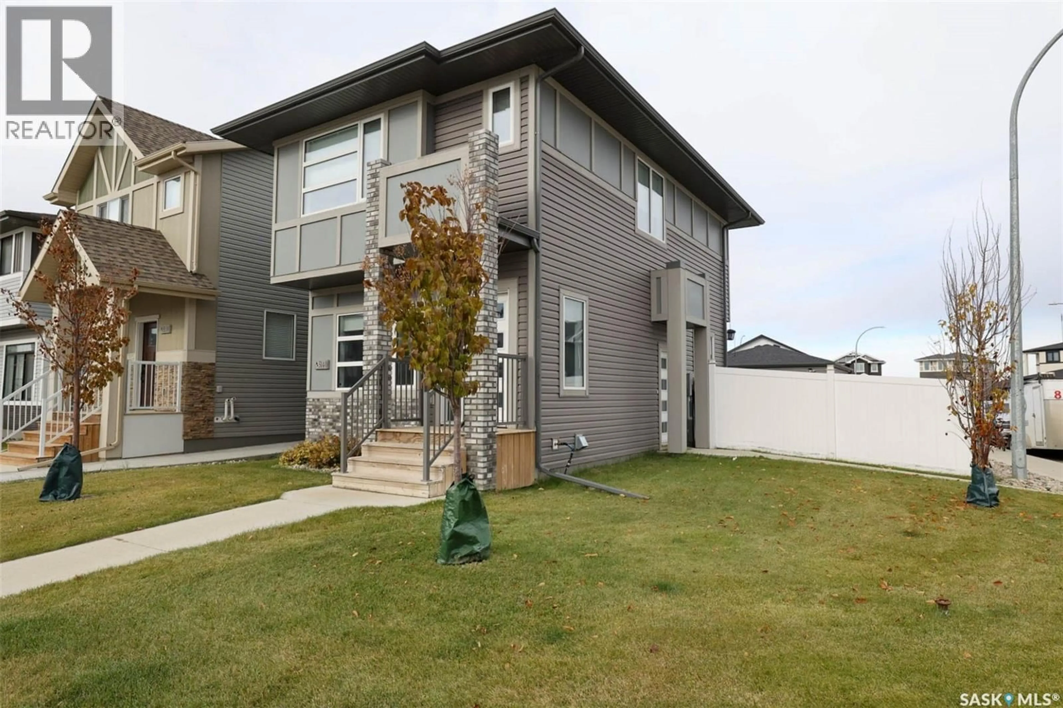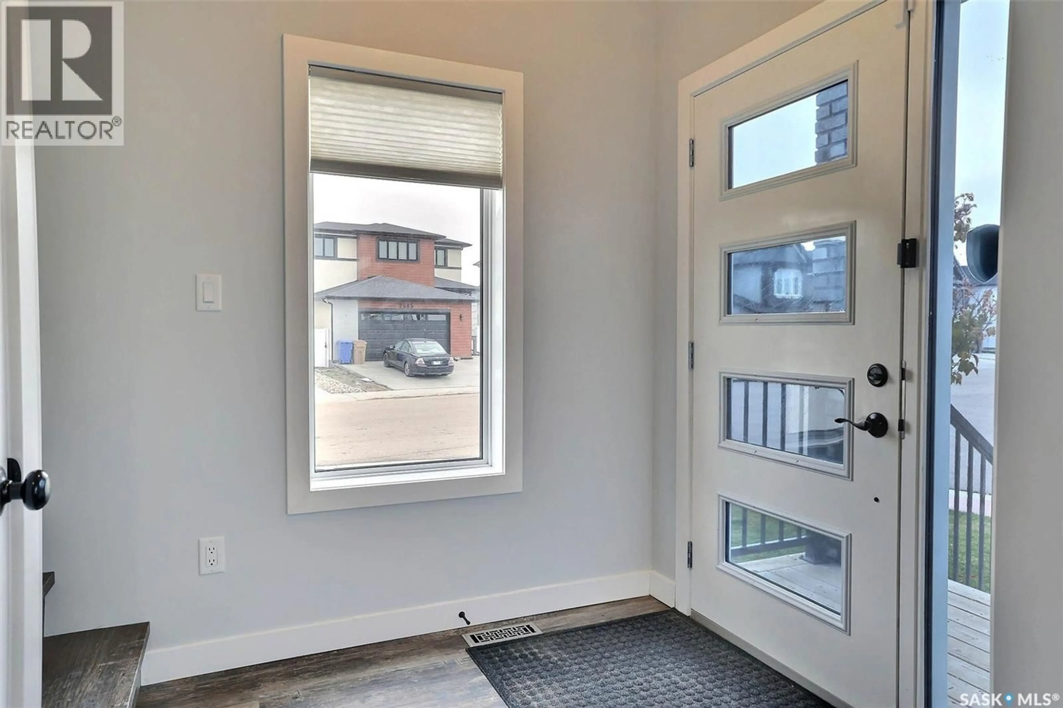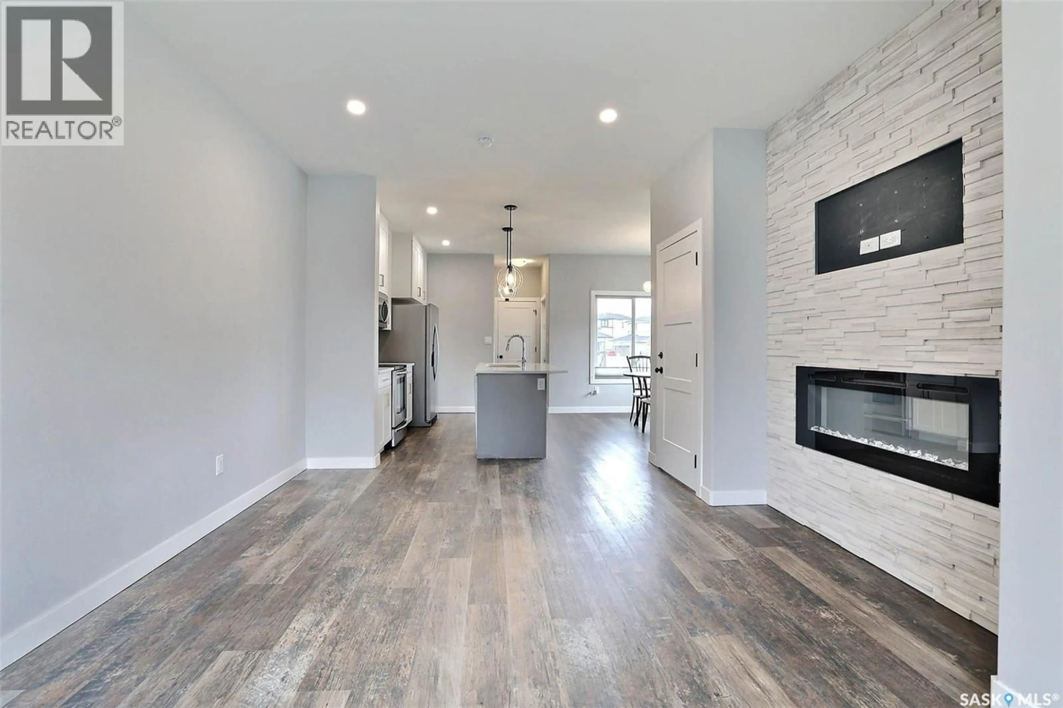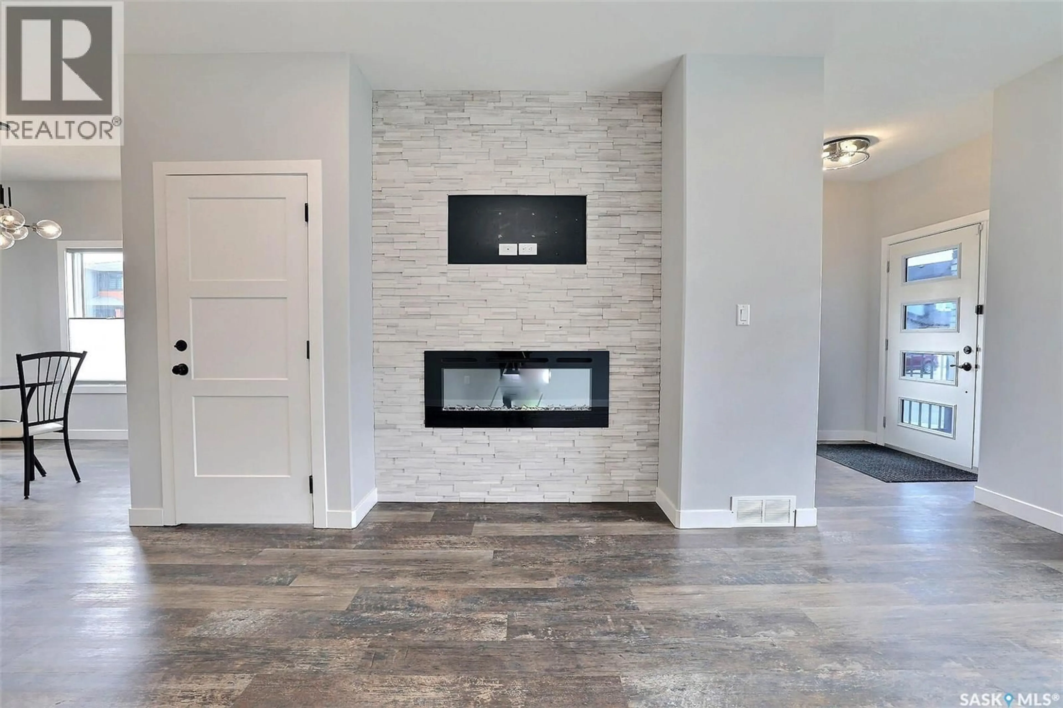5140 SIMARD AVENUE, Regina, Saskatchewan S4V3W5
Contact us about this property
Highlights
Estimated valueThis is the price Wahi expects this property to sell for.
The calculation is powered by our Instant Home Value Estimate, which uses current market and property price trends to estimate your home’s value with a 90% accuracy rate.Not available
Price/Sqft$396/sqft
Monthly cost
Open Calculator
Description
Gorgeous brick accented street appeal on this great family home built by master builder Ehrenburg Homes. This Ashwood model former Showhome is completely developed with many upgrades. New luxury vinyl plank flooring throughout main and 2nd level including the staircase allows carpet free living! Spacious front entrance leads to wide open floorplan. Large living room with fireplace stackstone feature wall and large south facing picture window allowing in an abundance of natural light. Gorgeous kitchen with upgraded white to the ceiling cabinetry, pantry cupboard, stone counter tops and custom tiled backsplash. Centre island in contrasting contemporary grey adds additional prep space and eating bar. Generous sized dining room surrounded by windows overlooking rear yard and side street. 2pc powder room and storage closet at back entrance. 2nd level features primary suite that will easily accommodate a king bed with walk in closet and 3pc ensuite featuring extra long double sink vanity for extra storage. 2 additional bedrooms are generously sized, main bath and handy 2nd floor laundry room. The large corner allows in extra light and on street parking and very easy side entrance access to the legal basement suite fully developed to builder specs! Large living room with kitchenette, bedroom and 3pc bath plus laundry and storage room. Suite also features durable LVP flooring throughout. Fully fenced rear yard has large deck and lush lawn with rock border accents. Double detached garage is fully insulated, heated and wired for 220. Has extra tall ceiling and overhead door allowing for larger or lifted vehicles. Alley access is also adjacent to the main street allowing more room to maneuver. All Ehrenburg Homes offer a superior construction foundation with a 4" rebar reinforced slab and are built on piles. Rebar reinforced rear pad under garage. Quick poss available. Call today! (id:39198)
Property Details
Interior
Features
Main level Floor
Living room
10.1 x 17.3Kitchen/Dining room
18 x 112pc Bathroom
Property History
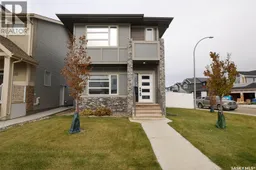 46
46
