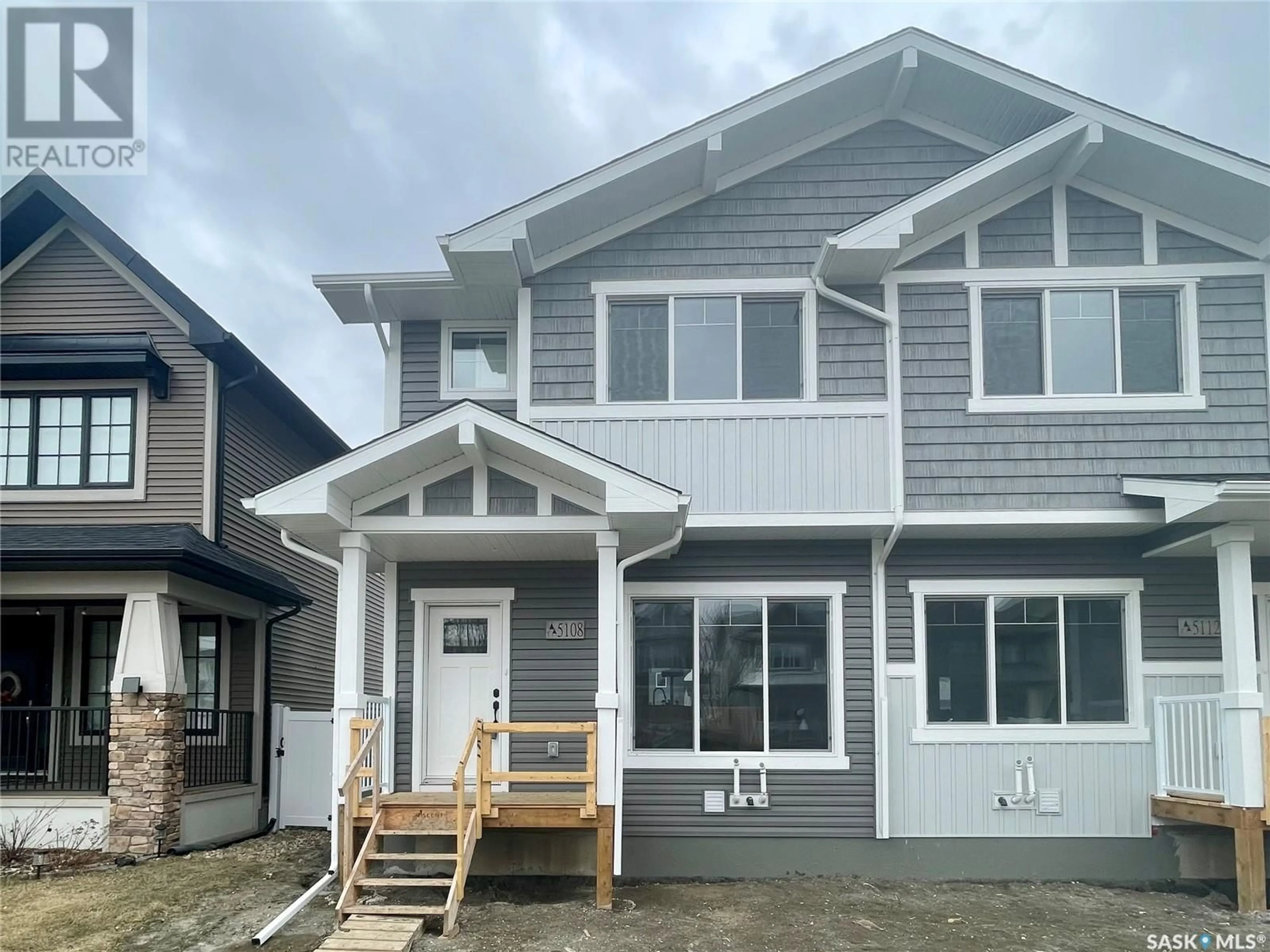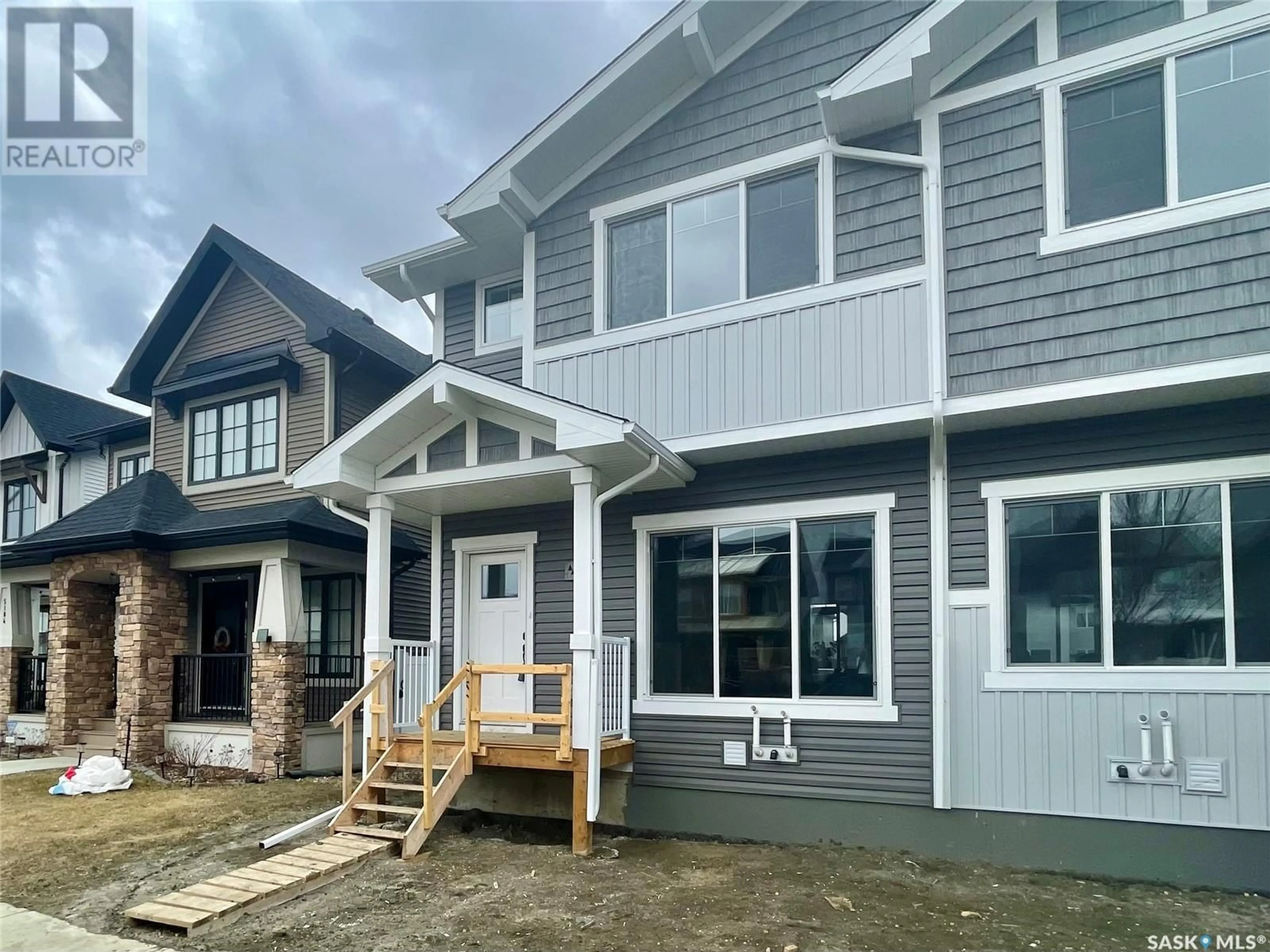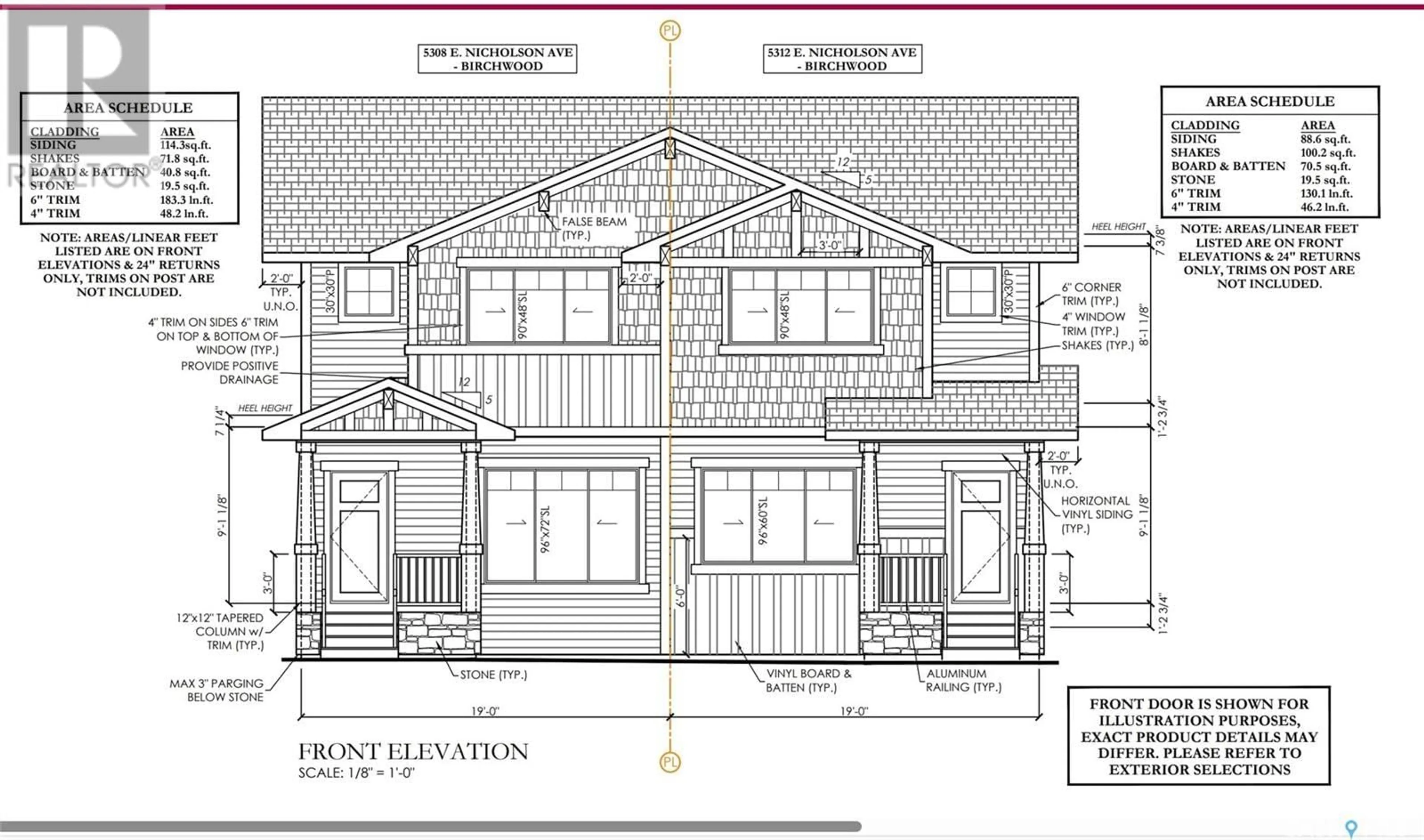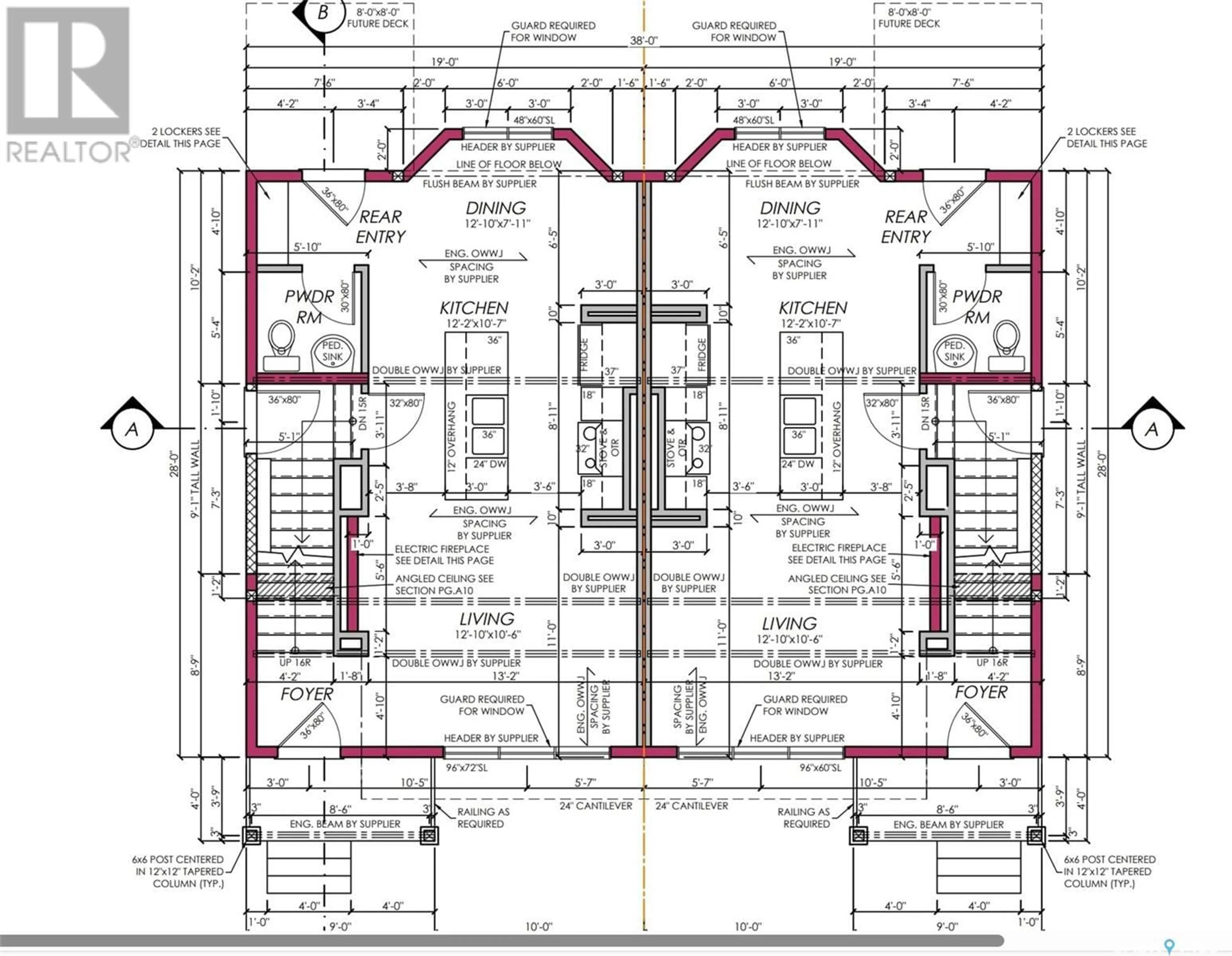5108 BUCKINGHAM DRIVE, Regina, Saskatchewan S4V3W2
Contact us about this property
Highlights
Estimated ValueThis is the price Wahi expects this property to sell for.
The calculation is powered by our Instant Home Value Estimate, which uses current market and property price trends to estimate your home’s value with a 90% accuracy rate.Not available
Price/Sqft$343/sqft
Est. Mortgage$1,632/mo
Tax Amount ()-
Days On Market43 days
Description
Welcome to the Birchwood. Ehrenburg Homes Ltd latest offering in the vibrant Eastbrook area. This semi-detached home features a bright open floor plan, spacious living room. Large kitchen with ample cabinet and counter space with adjacent generous sized dining room. 2pc bath completes main floor. 2nd level features two primary suites each with full 4pc bath ensuites. Bsmt features side entrance for future suite (city zoned) and is open for your development. Exterior walls are framed and insulated with roughed in plumbing. Superior construction foundation has 4 inch rebar reinforced slab and is built on piles. Exterior features front landscaping, sidewalk and underground sprinklers. Sask New Home Warranty Included. Rear parking pad. (id:39198)
Property Details
Interior
Features
Main level Floor
Living room
12.2 x 10.6Dining room
12.1 x 7.11Kitchen
12.2 x 10.72pc Bathroom
Property History
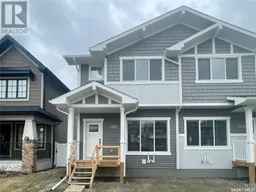 24
24
