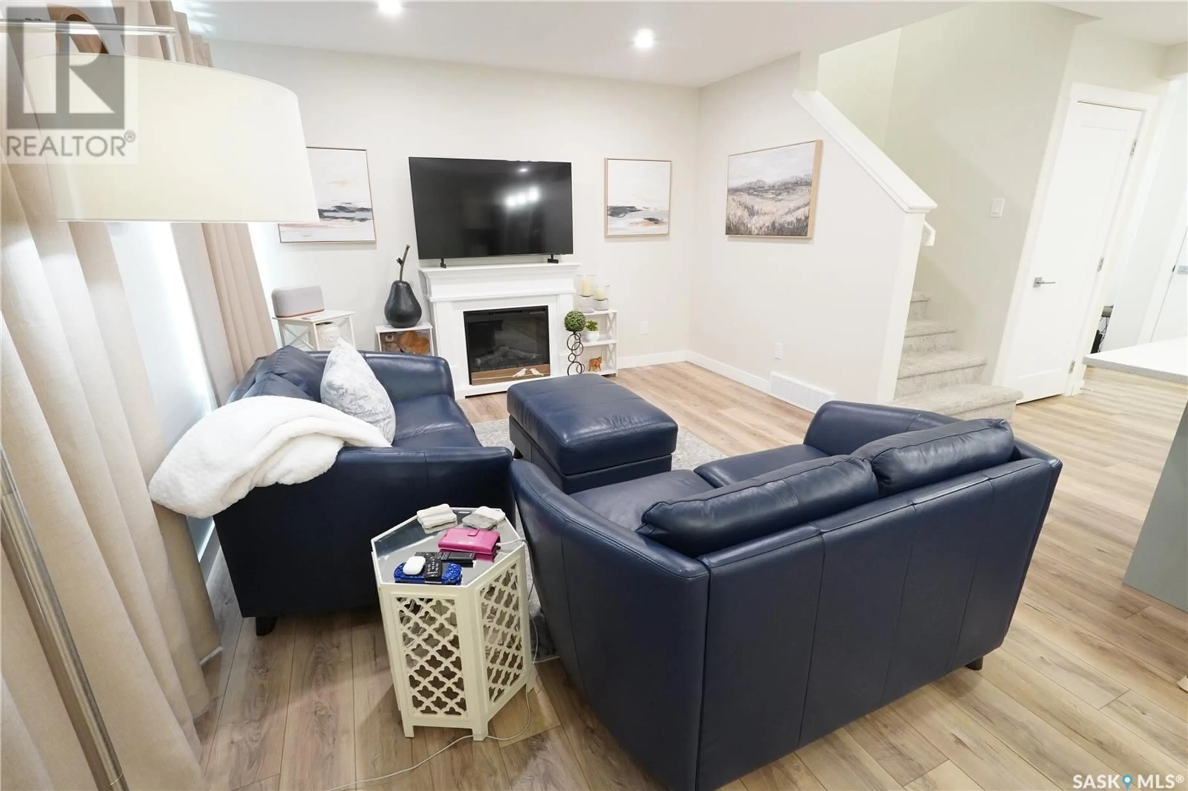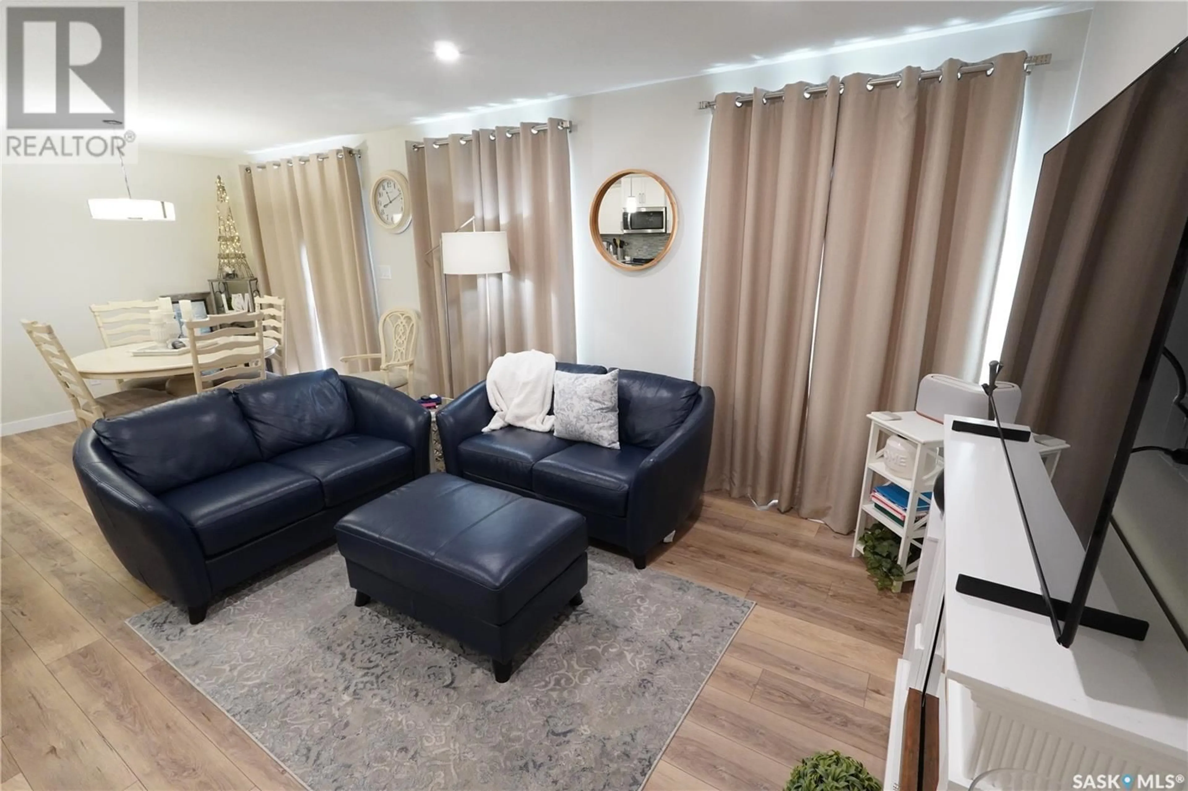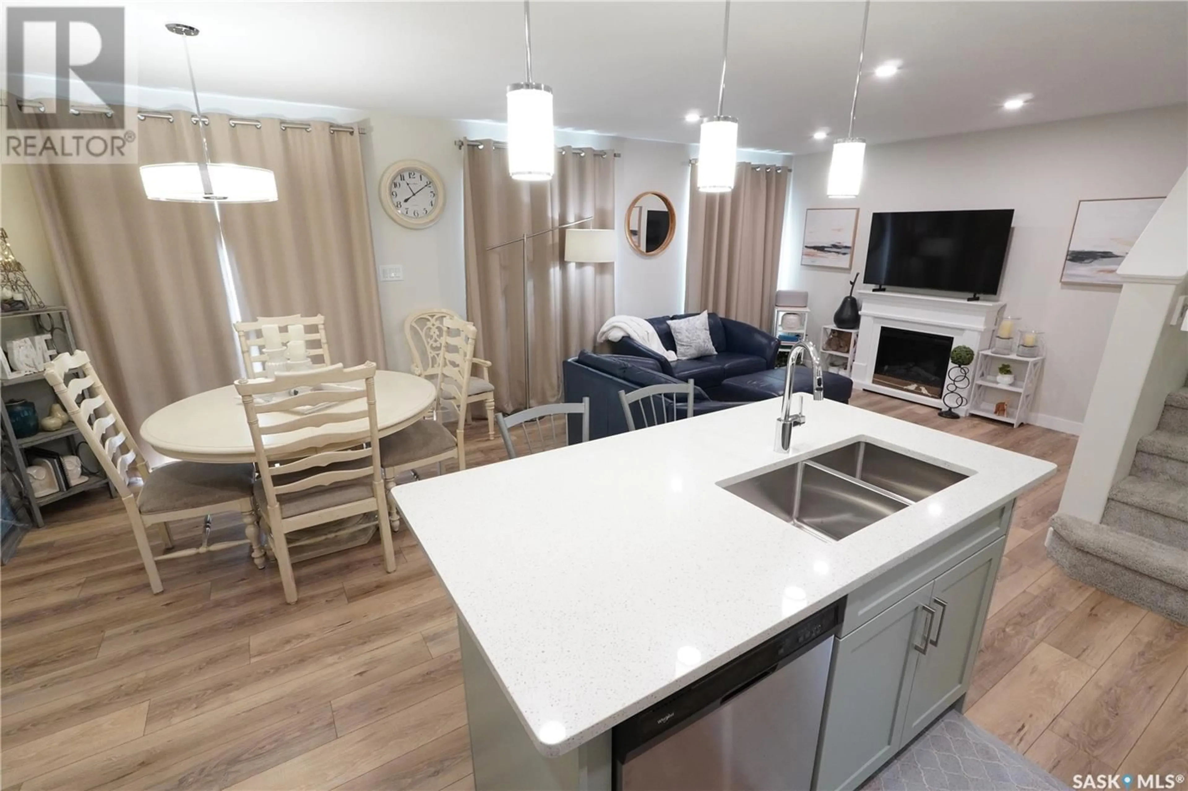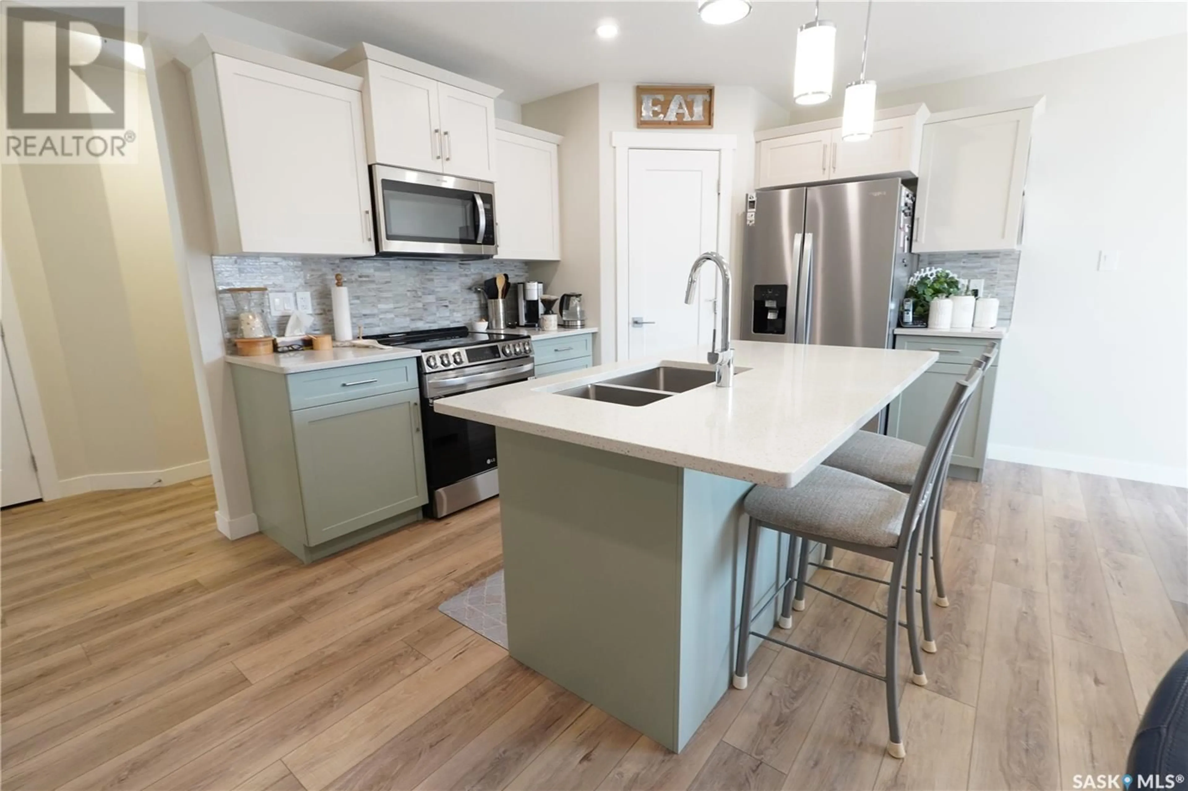4665 MUTRIE CRESCENT, Regina, Saskatchewan S4V3Y3
Contact us about this property
Highlights
Estimated ValueThis is the price Wahi expects this property to sell for.
The calculation is powered by our Instant Home Value Estimate, which uses current market and property price trends to estimate your home’s value with a 90% accuracy rate.Not available
Price/Sqft$309/sqft
Est. Mortgage$1,984/mo
Tax Amount (2024)$4,407/yr
Days On Market34 days
Description
Beautiful 2 storey home situated on a 3,500 SQFT pie shaped lot and located in the desirable neighbourhood of The Towns. This home boasts 1491 SQFT of living space, that includes, 3 bedrooms, 3 bathrooms, double attached garage, and separate basement access through the side door. The main level is an open concept floor plan creating great flow for entertaining. The kitchen island includes a seating area that flows perfectly with the dining room and living room. There is plenty of kitchen cabinetry creating ample storage space. The second level has three good sized bedrooms with the primary bedroom including an en-suite, and walk-in closet. The second level laundry room is situated perfectly for busy families. Don’t wait, book your private viewing today! (id:39198)
Property Details
Interior
Features
Main level Floor
Living room
12.1 x 11.5Dining room
9.2 x 10.9Kitchen
8.1 x 11.82pc Bathroom
2.1 x 6.9Property History
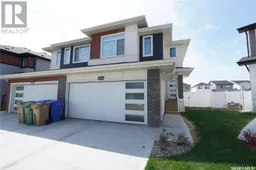 20
20

