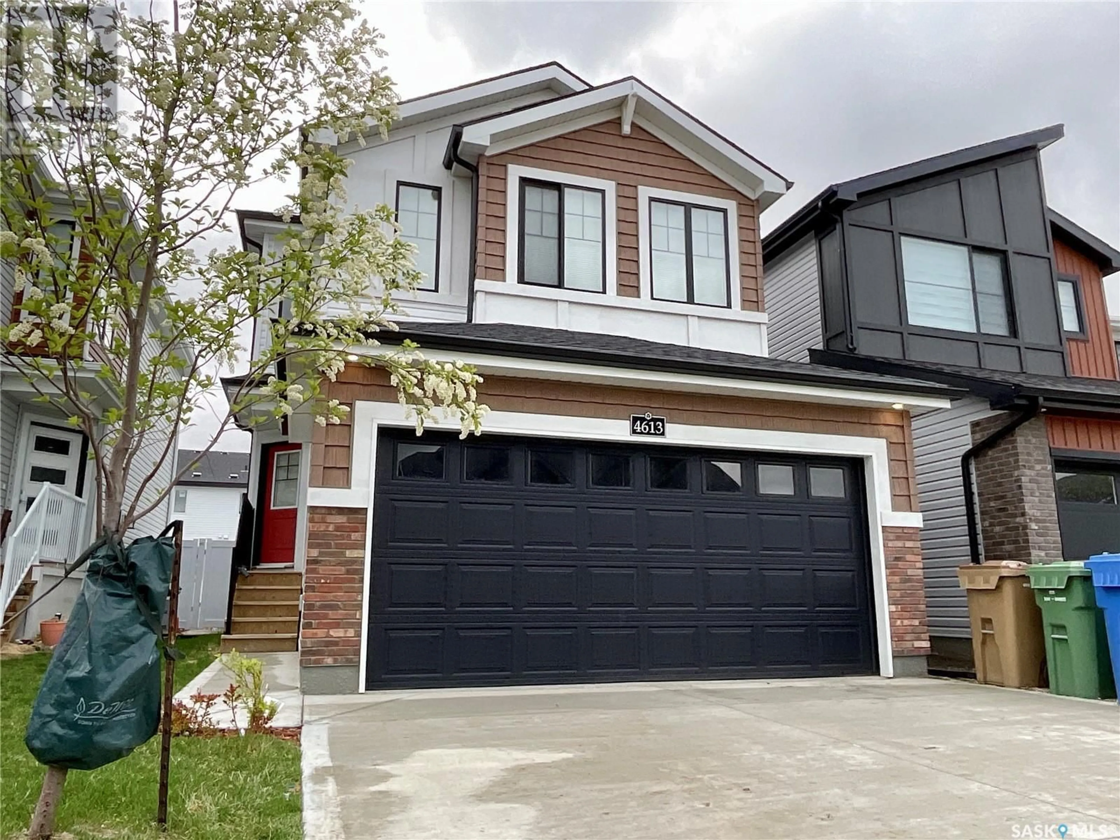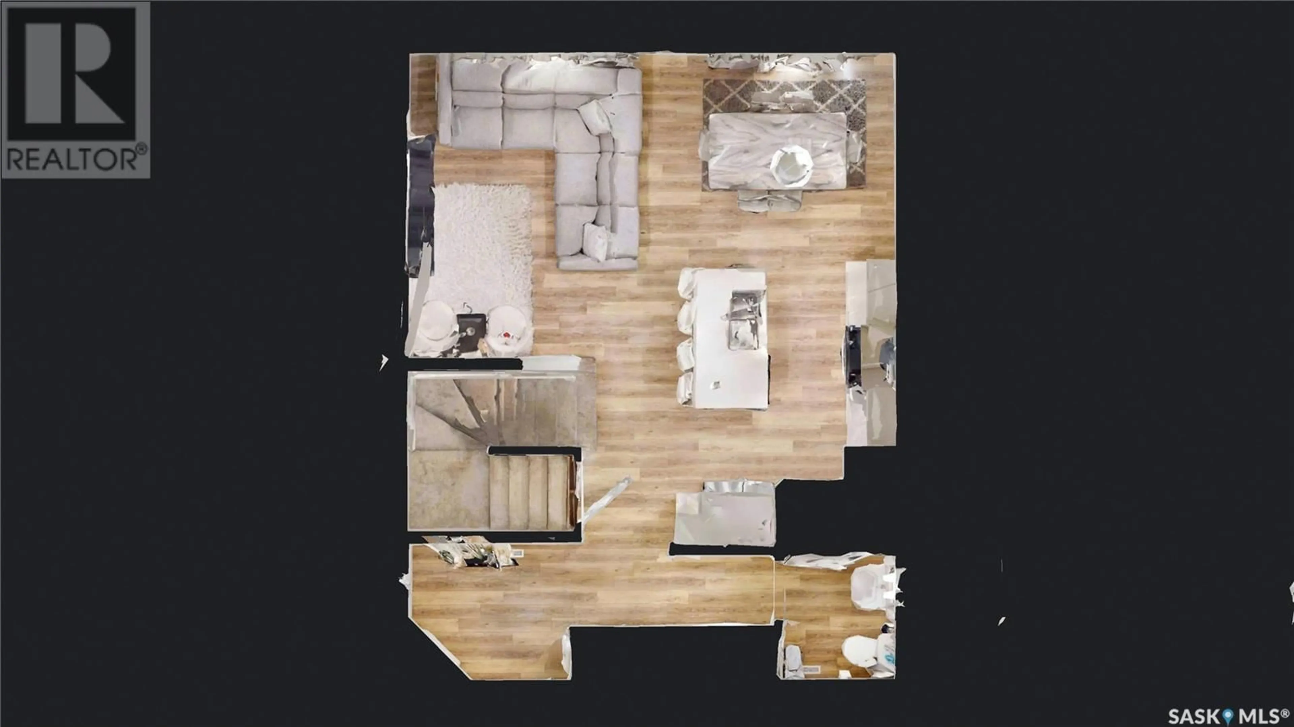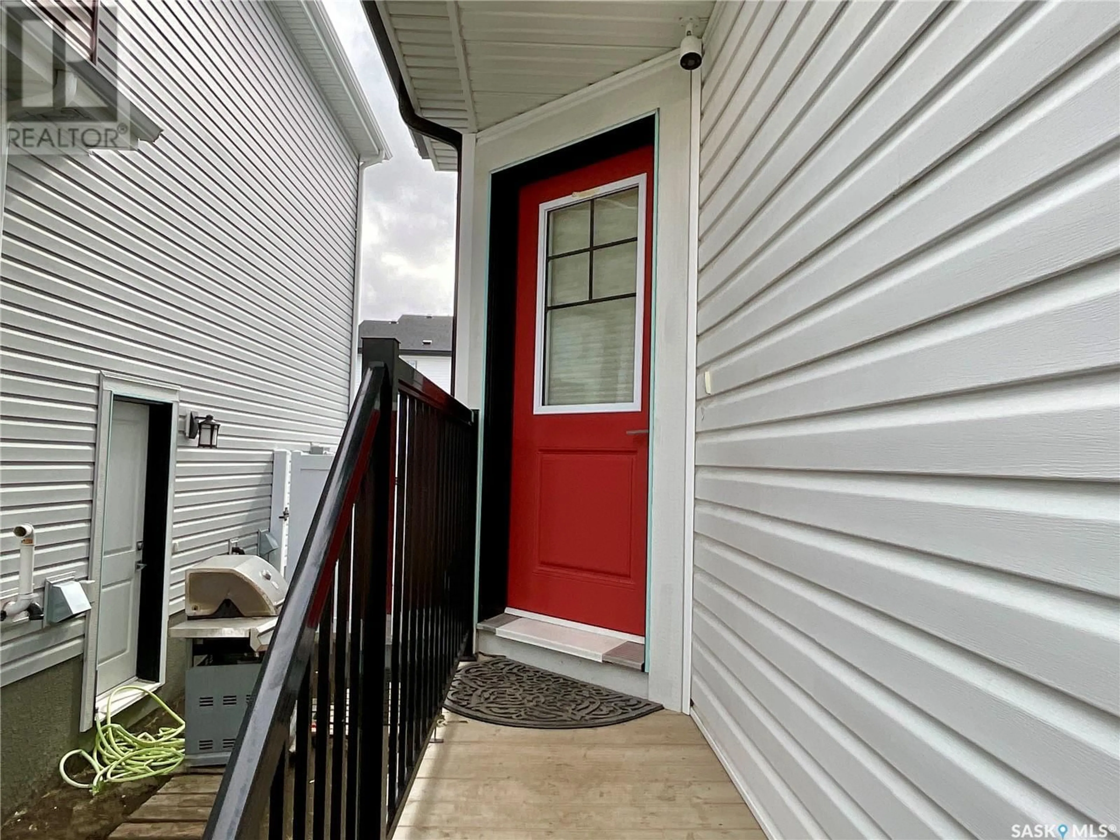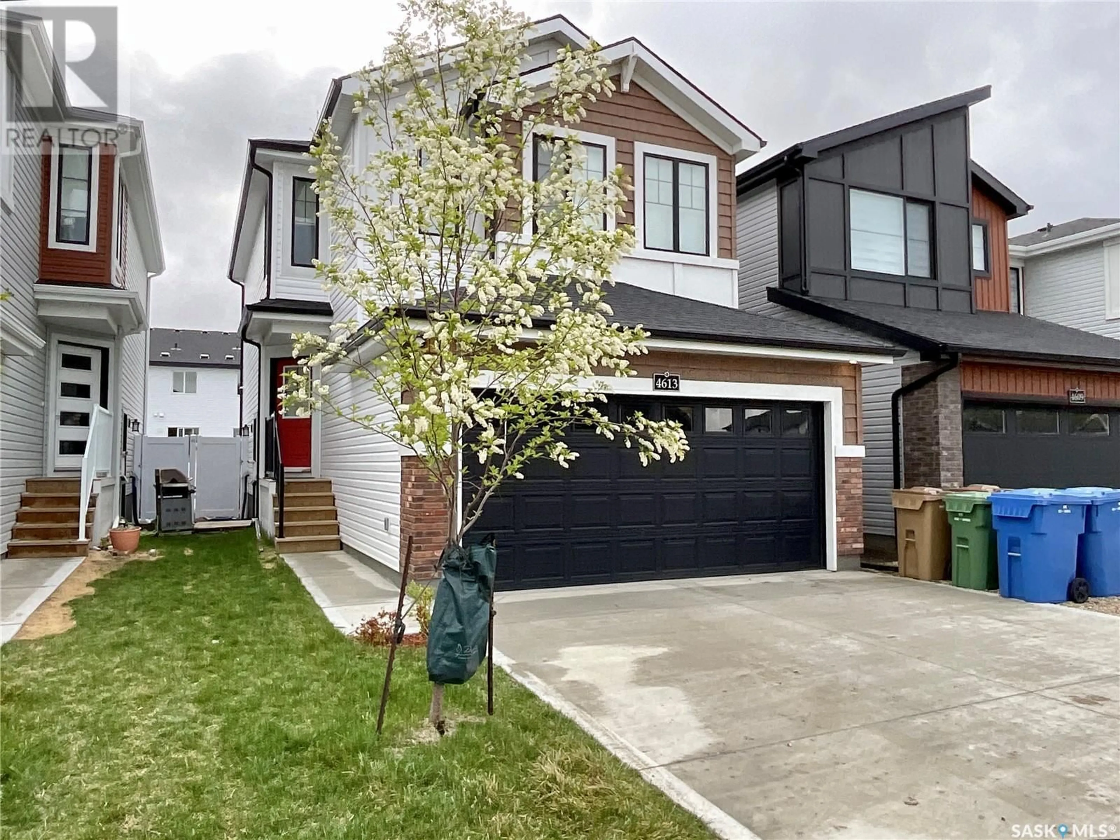4613 FERNDALE CRESCENT, Regina, Saskatchewan S4V4A1
Contact us about this property
Highlights
Estimated valueThis is the price Wahi expects this property to sell for.
The calculation is powered by our Instant Home Value Estimate, which uses current market and property price trends to estimate your home’s value with a 90% accuracy rate.Not available
Price/Sqft$339/sqft
Monthly cost
Open Calculator
Description
This Rohit built Dakota plan is a functional masterpiece for any home buyer. This 2 storey single family home features a double front attached garage and an open concept floor plan. A spacious kitchen with corner walk in pantry offers an abundance of storage. The kitchen with quartz counters features island that overlooks the dinning room and living room. Main level flooring is LVP and is completed with 2pc bathroom. 2nd level features 3 excellent sized bedrooms, bonus room, laundry closet, 4pc bathroom with tile floor, full 4pc ensuite with tile floor off of primary bedroom and walk in closet. Home includes stainless steel fridge, stove, dishwasher, microwave hood fan, white front load washer & dryer and central air. Back yard is fenced and ready for landscaping and deck. Basement is open for development with rough inn plumbing for future bathroom. Side entrance allows for future development of a suite if desired. (id:39198)
Property Details
Interior
Features
Main level Floor
Kitchen
11'9 x 8'9Dining room
9'5 x 8'11Living room
11'7 x 13'22pc Bathroom
5' x 4'8Property History
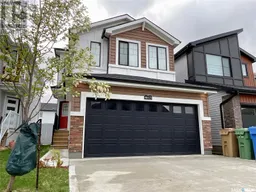 49
49
