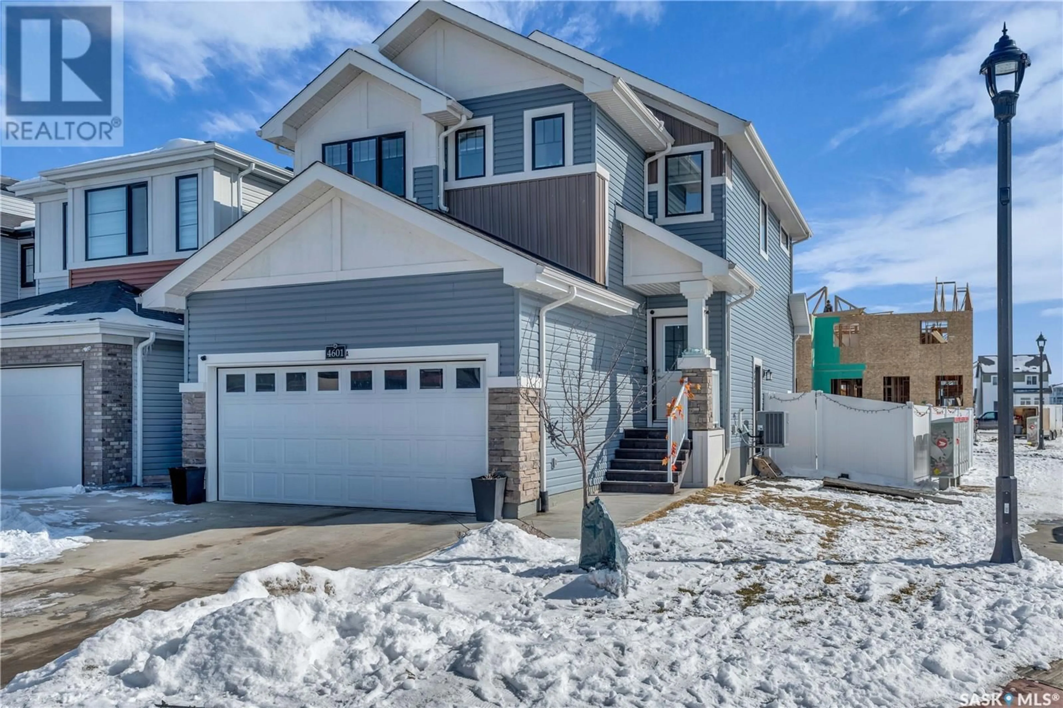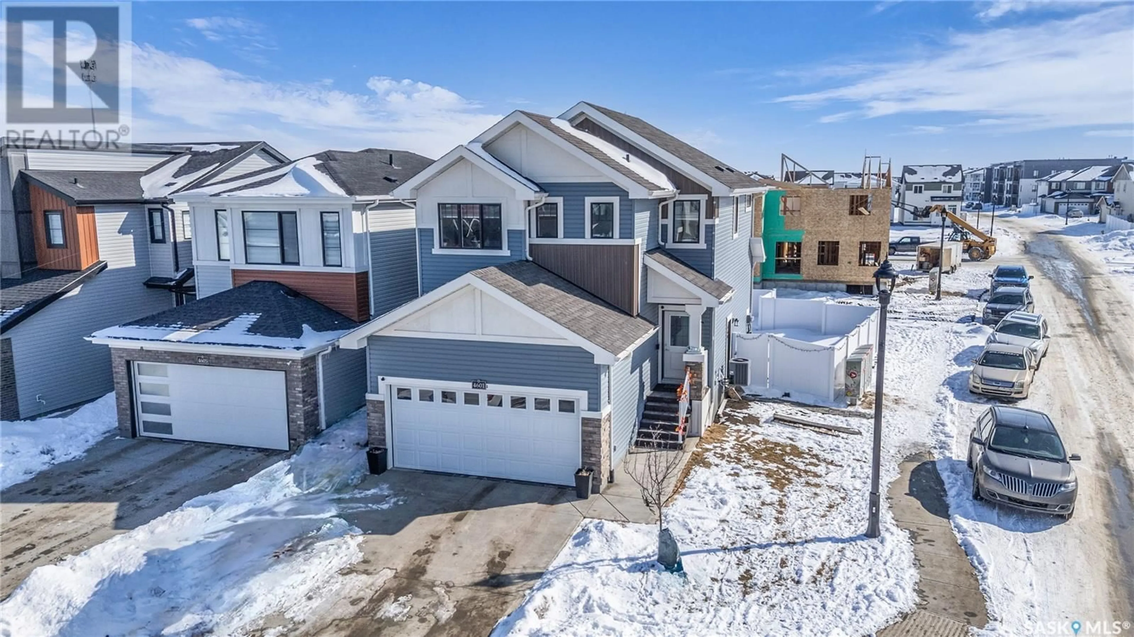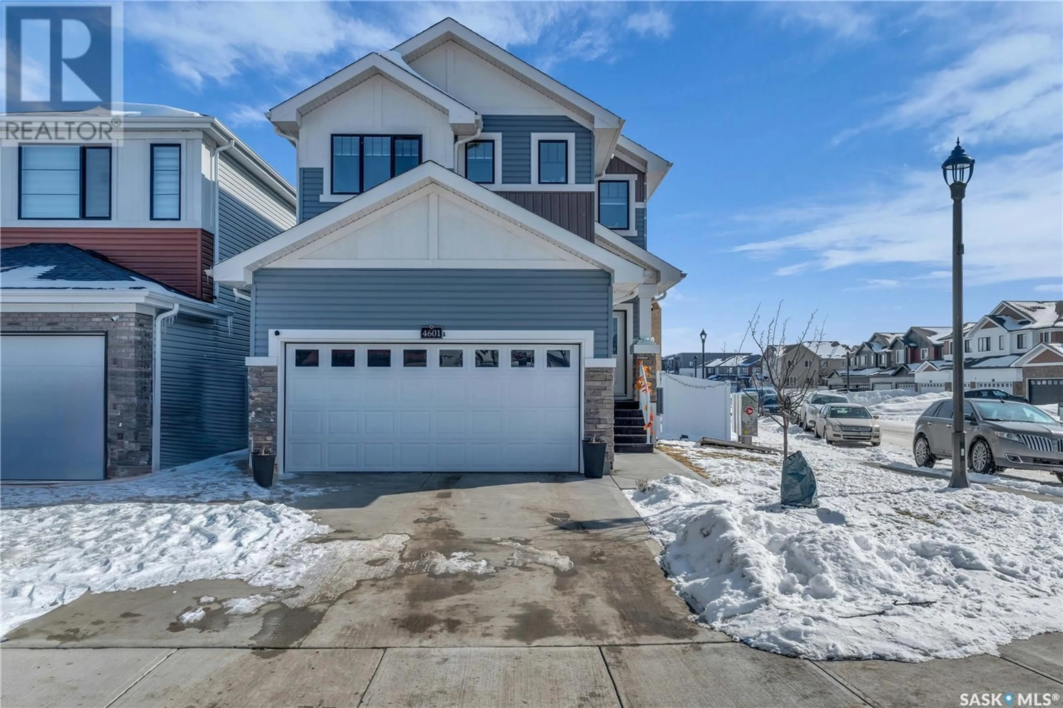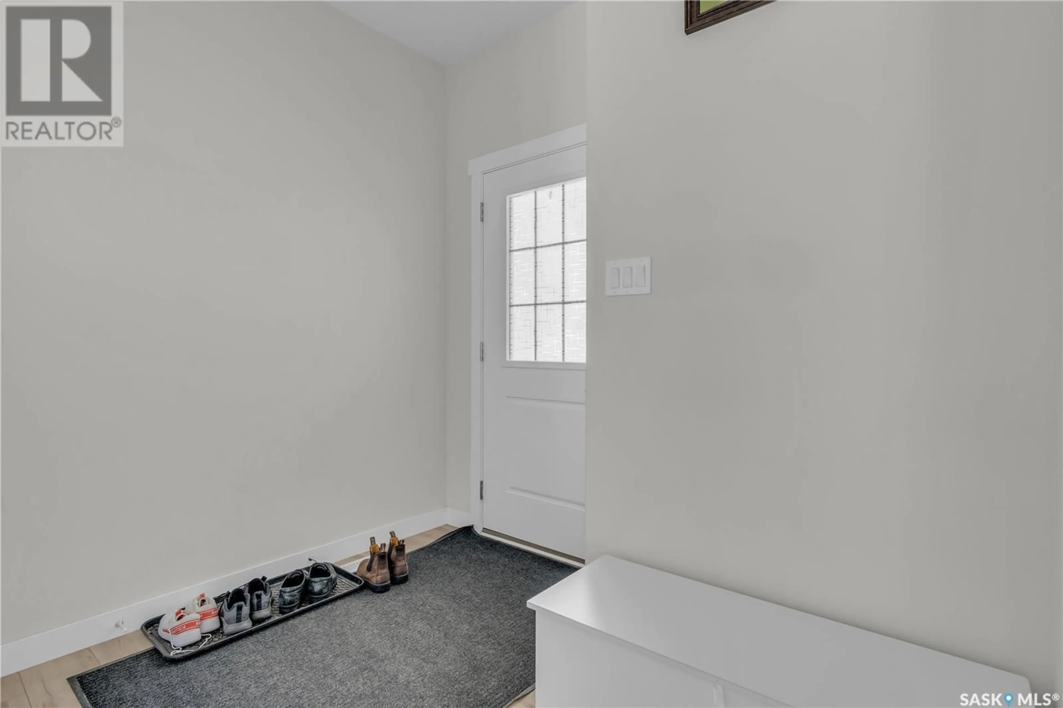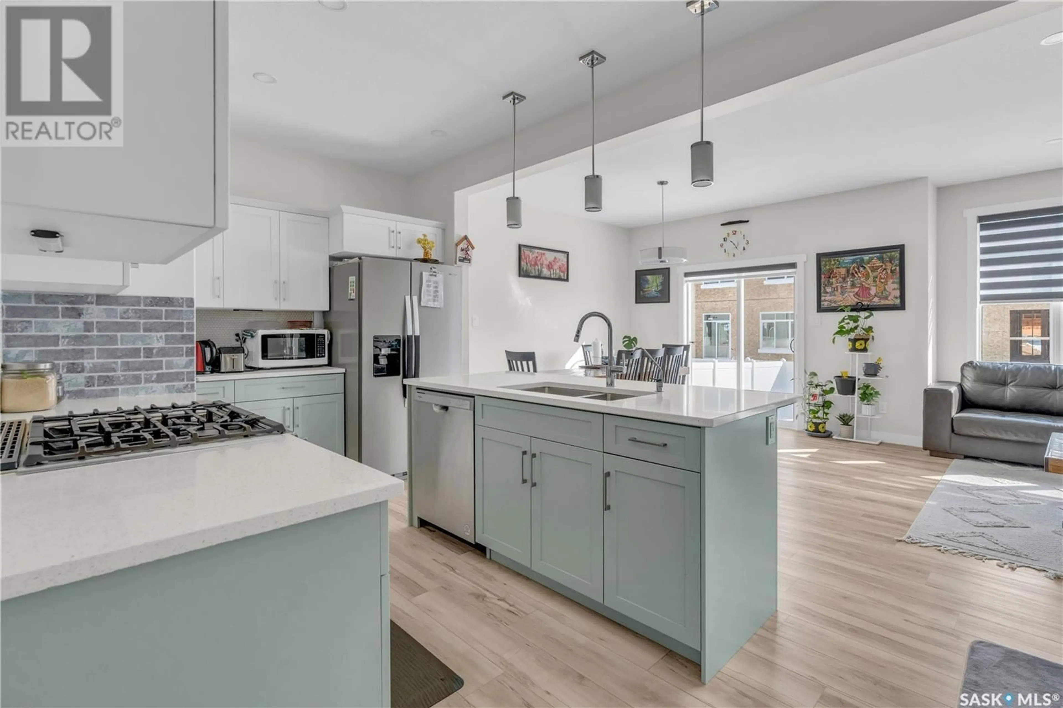4601 Ferndale CRESCENT, Regina, Saskatchewan S4V4A1
Contact us about this property
Highlights
Estimated ValueThis is the price Wahi expects this property to sell for.
The calculation is powered by our Instant Home Value Estimate, which uses current market and property price trends to estimate your home’s value with a 90% accuracy rate.Not available
Price/Sqft$350/sqft
Est. Mortgage$2,490/mo
Tax Amount ()-
Days On Market10 days
Description
Discover your dream home in the sought-after community of The Towns, Regina! This stunning property, built by Rohit Communities, features the spacious Dallas model with an open-concept main floor, perfect for modern living. The bright and airy living room flows seamlessly into the gourmet kitchen, which boasts quartz countertops, a gas stove, hood fan, microwave, and high-end stainless steel appliances, all complemented by a water softener and reverse osmosis system. Upstairs, enjoy a generous bonus room, a luxurious master bedroom with a double-door entrance, a 4-piece ensuite, and a walk-in closet, along with two additional spacious bedrooms, a 4-piece common bath, and a convenient laundry room with linen shelves. The legal basement suite is a standout feature, offering 1 bedroom, a 4-piece bath, a full kitchen, a cozy living area, and its own separate laundry—ideal as a mortgage helper, providing rental income or a private space for extended family. The home also includes permanent exterior lighting, a fully fenced backyard, and a heated garage, offering comfort, style, and convenience year-round. Don’t miss out on this exceptional property! (id:39198)
Property Details
Interior
Features
Second level Floor
Bonus Room
10'6 x 9'2Primary Bedroom
12'1 x 16'74pc Ensuite bath
Bedroom
10'9 x 9'6Property History
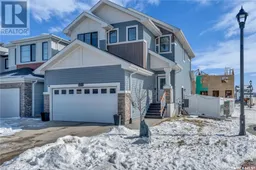 43
43
