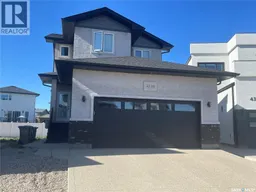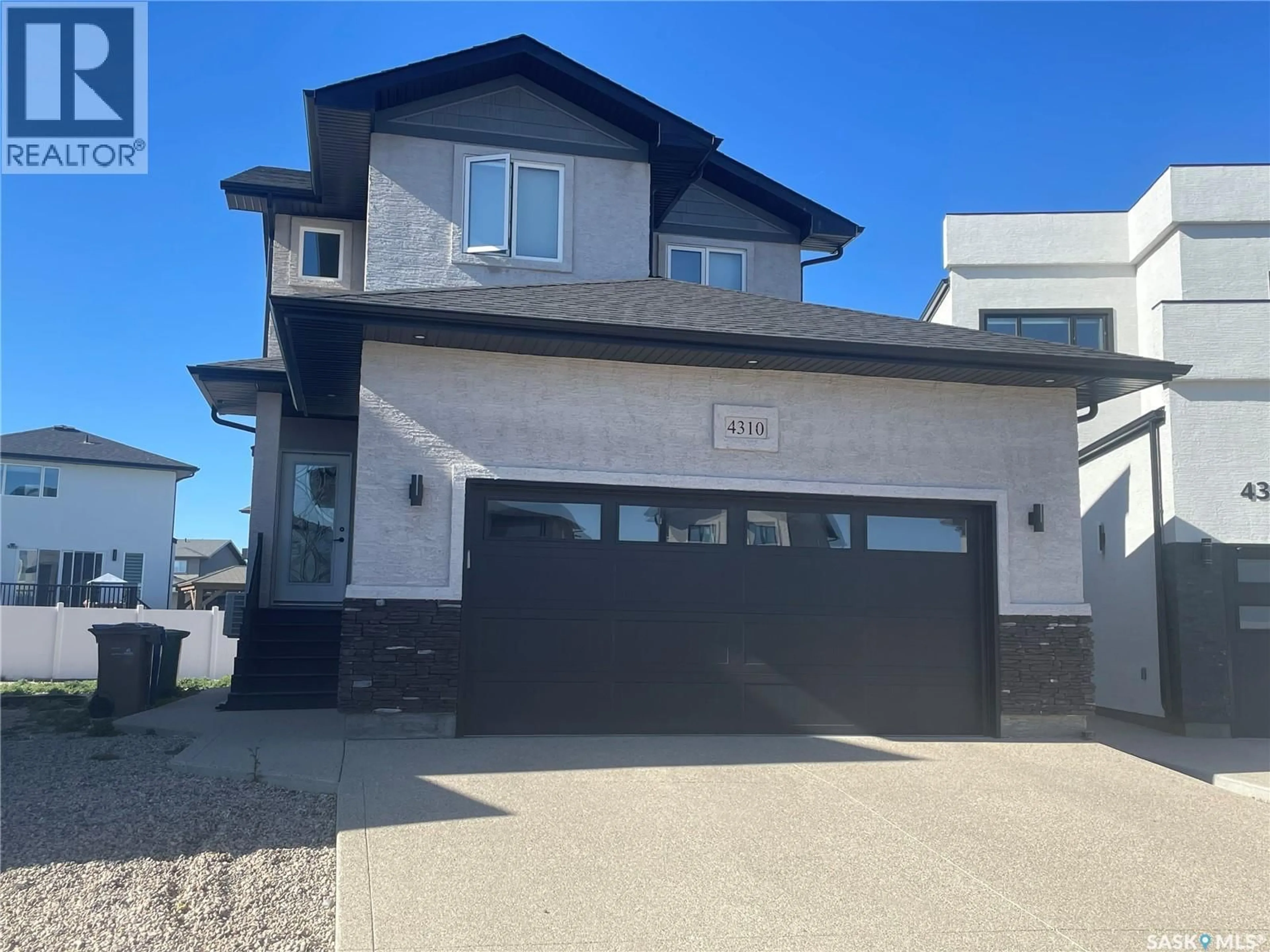4310 KINLOCH BAY, Regina, Saskatchewan S4V3R7
Contact us about this property
Highlights
Estimated valueThis is the price Wahi expects this property to sell for.
The calculation is powered by our Instant Home Value Estimate, which uses current market and property price trends to estimate your home’s value with a 90% accuracy rate.Not available
Price/Sqft$346/sqft
Monthly cost
Open Calculator
Description
Really a gem, Custom built single family, front double attached car garage, 1645 sq ft two story house on a quite bay in mature neighbourhood of The Towns, This house is east facing sitting on 5100 sq ft pie shaped lot, main floor has 9 ft ceiling, spacious foyer leads to open concept kitchen and great room, with gas fireplace, maple shelving unit and stone feature wall, with large windows in great room and dining nook, spacious kitchen and big island, high cabinets to ceiling, tiled back splash, soft close cabinets all over the house, then two piece washroom and mudroom completes the main floor, whole house has the LVP flooring including stairs, entering on second floor, a cozy bonus room greets you, on one side is spacious primary bedroom, with good size walk in closet and 4 pc washroom with ceramic shower, reasonable sized second and third bedroom and three pc washroom complete the second floor. Basement is open ready for your dream project either for you or for a legal suite, it has a separate entrance with concrete walkway and egress windows. This house has high end wi-fi enabled appliances. For appointments and more information call the salesperson. (id:39198)
Property Details
Interior
Features
Main level Floor
Other
14 x 14Kitchen
13.8 x 10.6Dining room
9.9 x 92pc Bathroom
Property History
 1
1

