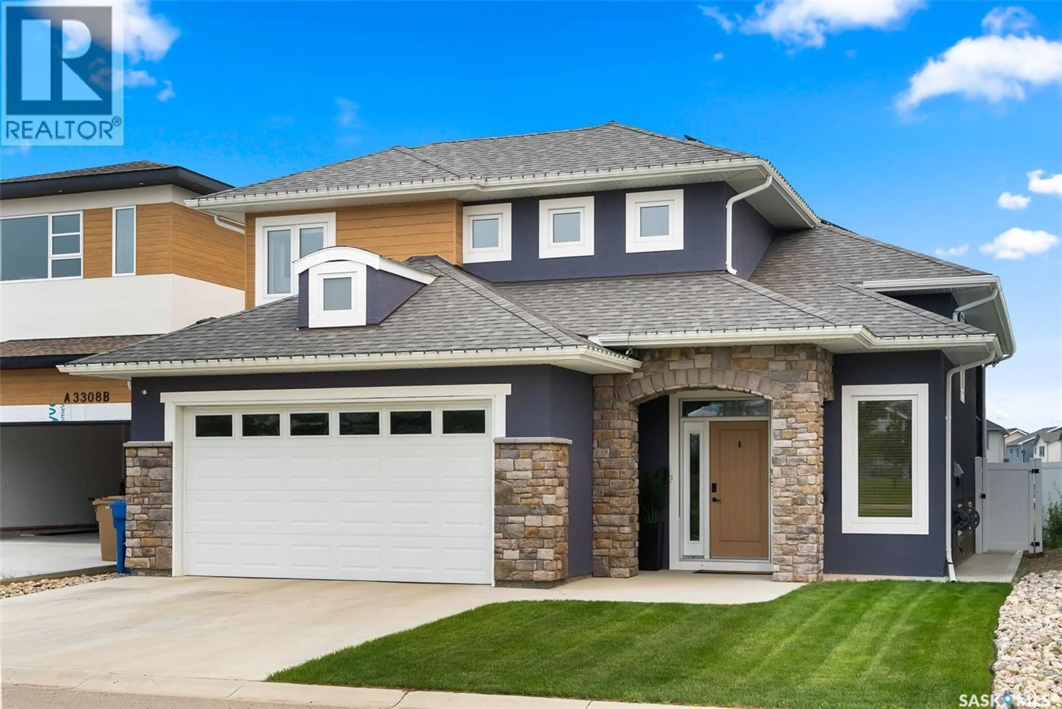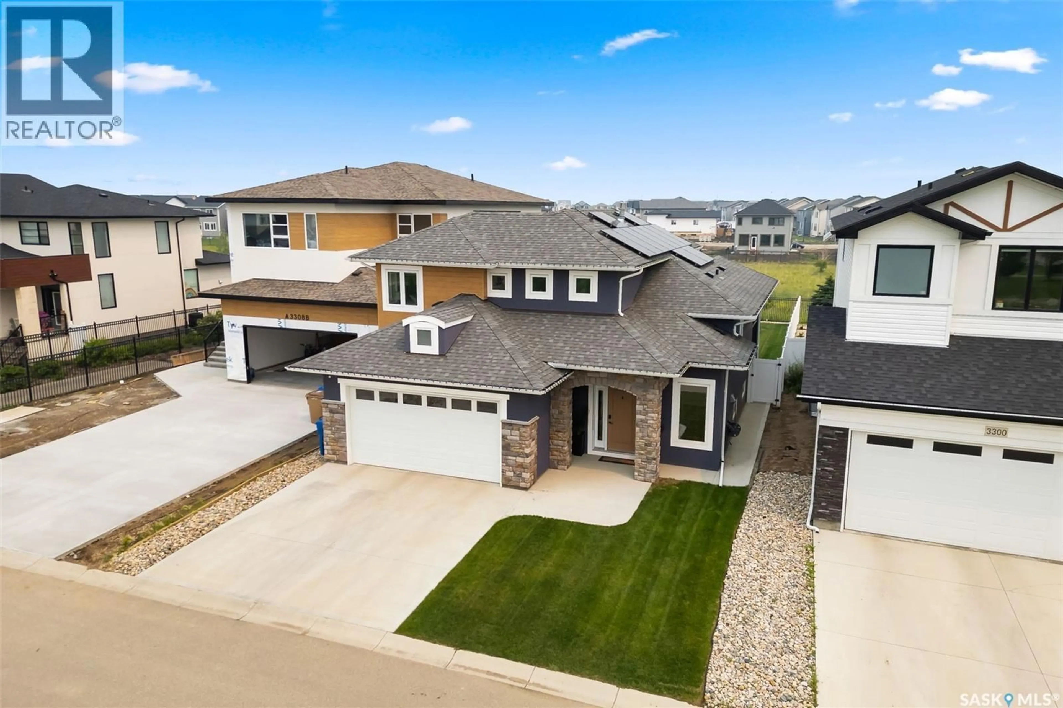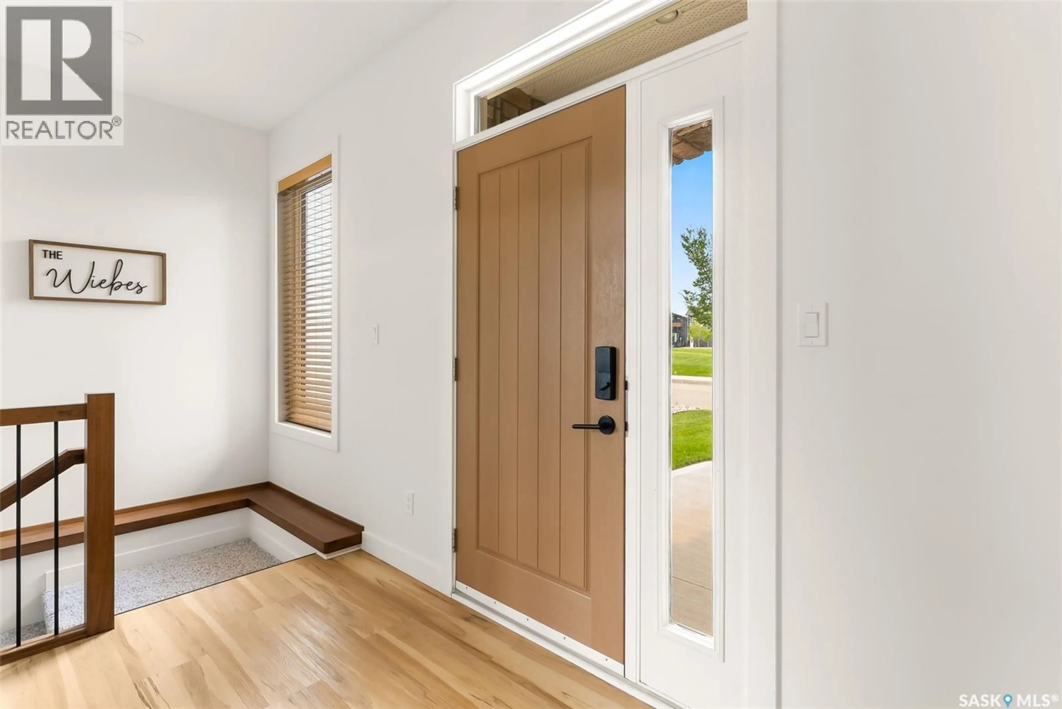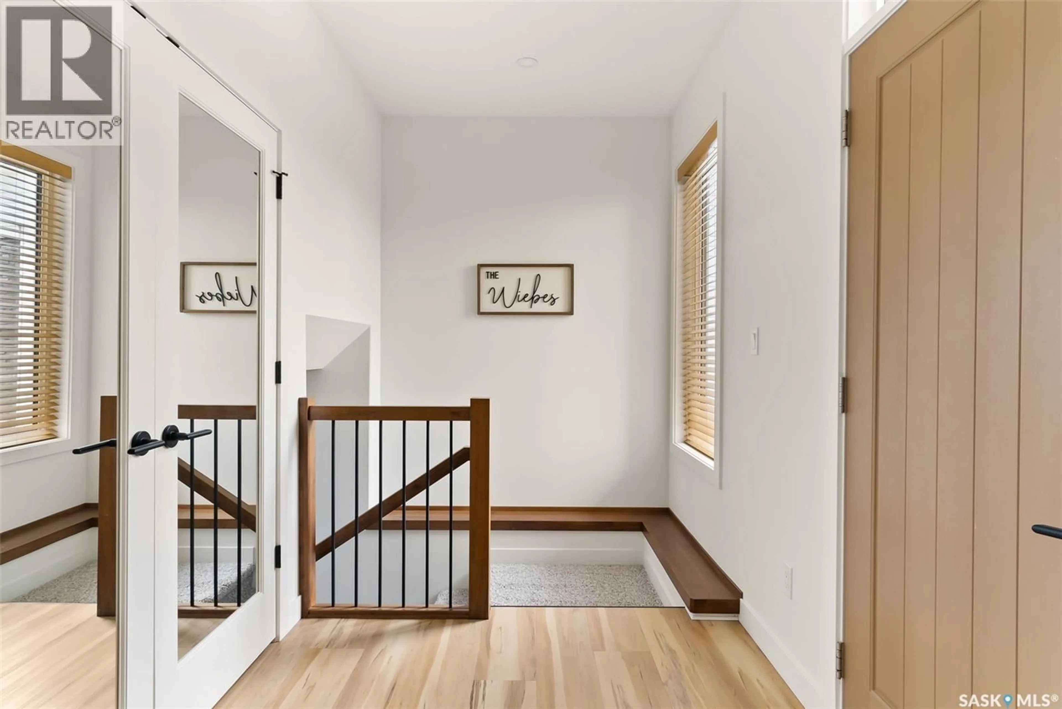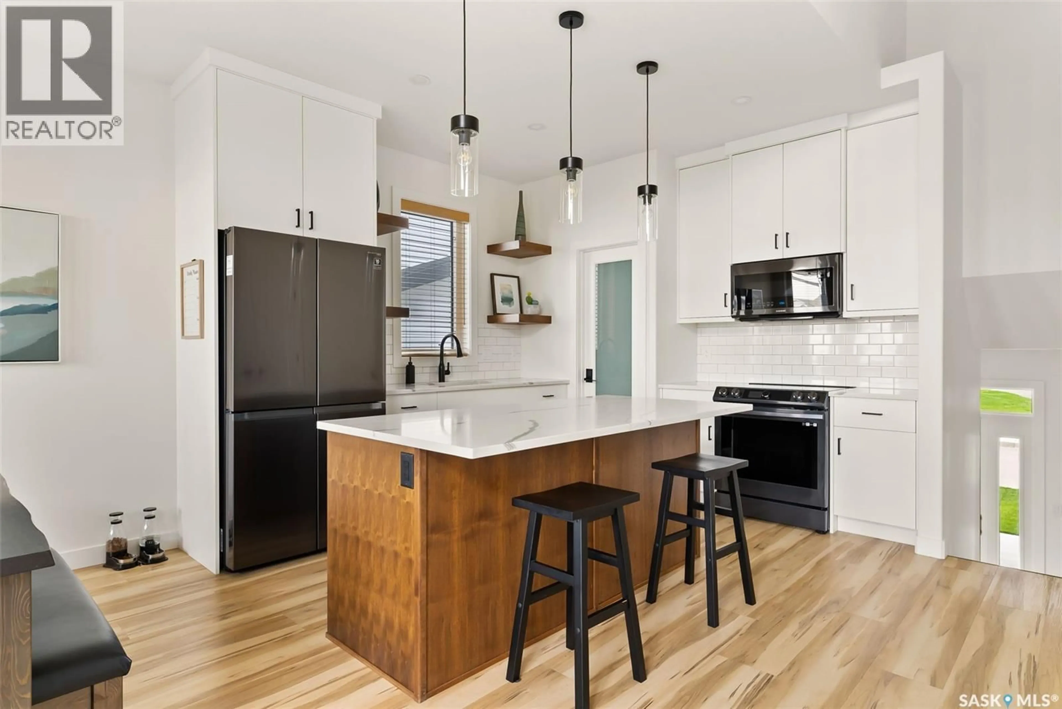3304 CROSBIE CRESCENT, Regina, Saskatchewan S4V3S4
Contact us about this property
Highlights
Estimated valueThis is the price Wahi expects this property to sell for.
The calculation is powered by our Instant Home Value Estimate, which uses current market and property price trends to estimate your home’s value with a 90% accuracy rate.Not available
Price/Sqft$484/sqft
Monthly cost
Open Calculator
Description
It’s not every day you find a home that backs green space and fronts a park — but this one does! Located on a quiet cul-de-sac across from the Crosbie “Pirate” Park, this custom-built bi-level has no backyard neighbours and incredible curb appeal. The dark acrylic stucco, stone accents, and covered front entry create a welcoming first impression. Step inside to the spacious foyer with direct access to your heated double garage. The open-concept main floor feels bright and inviting. The two-toned kitchen features tall cabinets, quartz countertops, stainless steel appliances, and a walk-in pantry for extra storage. The living room has impressive high ceilings and a wall of windows that let the light pour in. Gather around the cozy gas fireplace or enjoy dinner with a view from the dining area that leads to your back deck and yard. Two bedrooms, a 4-piece bath, and laundry are conveniently located on this level. Upstairs, the private primary suite is your retreat with a large walk-in closet, dual vanities, and a beautiful ensuite. The fully finished basement offers plenty of space to relax or entertain with a family room, games area, and a built-in bookshelf for books or décor. The fun under-stair nook makes a great kids’ hideaway, and the fourth bedroom is perfect for guests, teens, or a home office. A full bathroom completes the lower level. Outside, enjoy your partially covered composite deck with storage underneath, a fully fenced yard, and a firepit for cozy evenings. The solar panels are so efficient that you’ll only pay SaskPower’s minimum monthly fee. With schools and Starbucks just a short walk away, this home truly has it all — location, style, and a touch of everyday magic. (id:39198)
Property Details
Interior
Features
Basement Floor
Bedroom
9 x 12.6Other
Family room
14.1 x 18.6Games room
13.4 x 19.8Property History
 39
39
