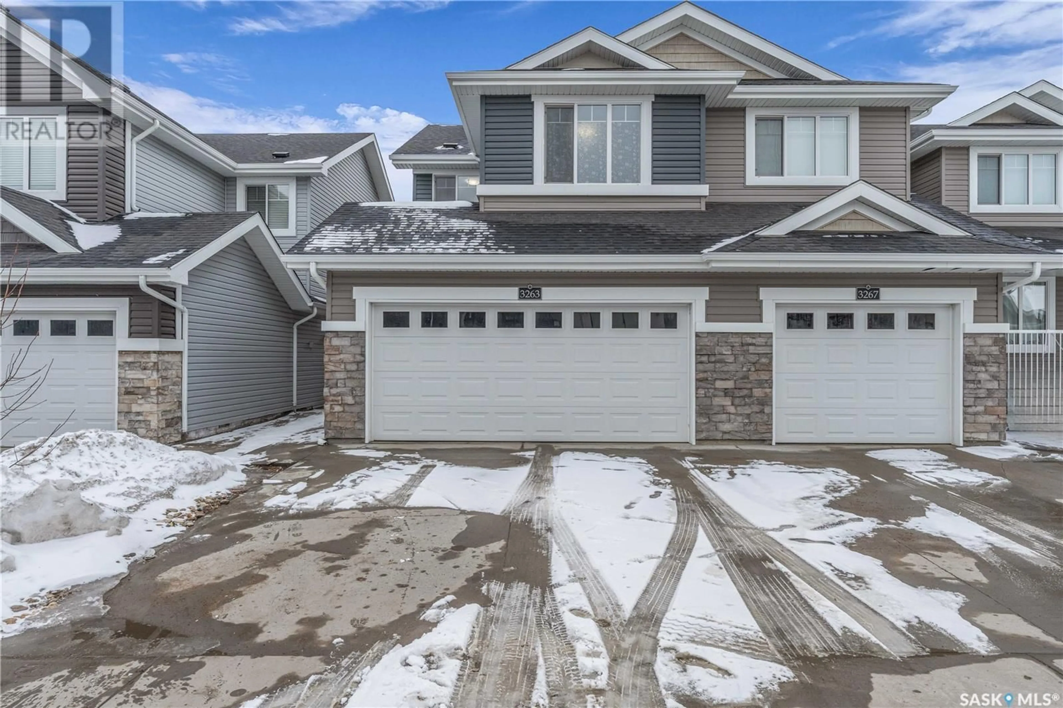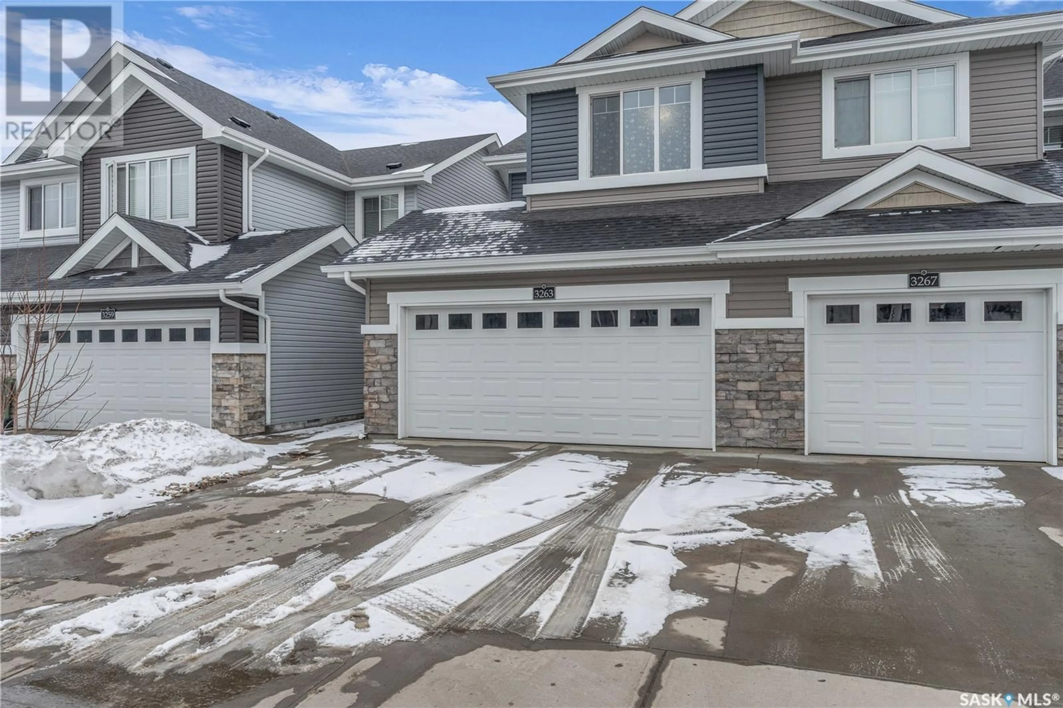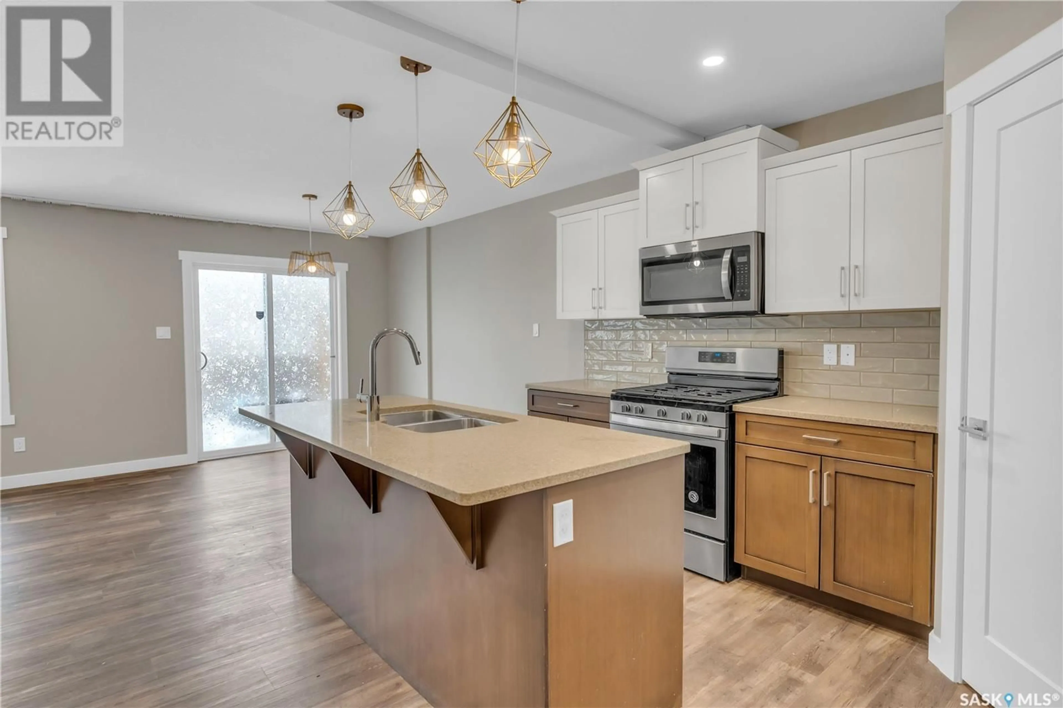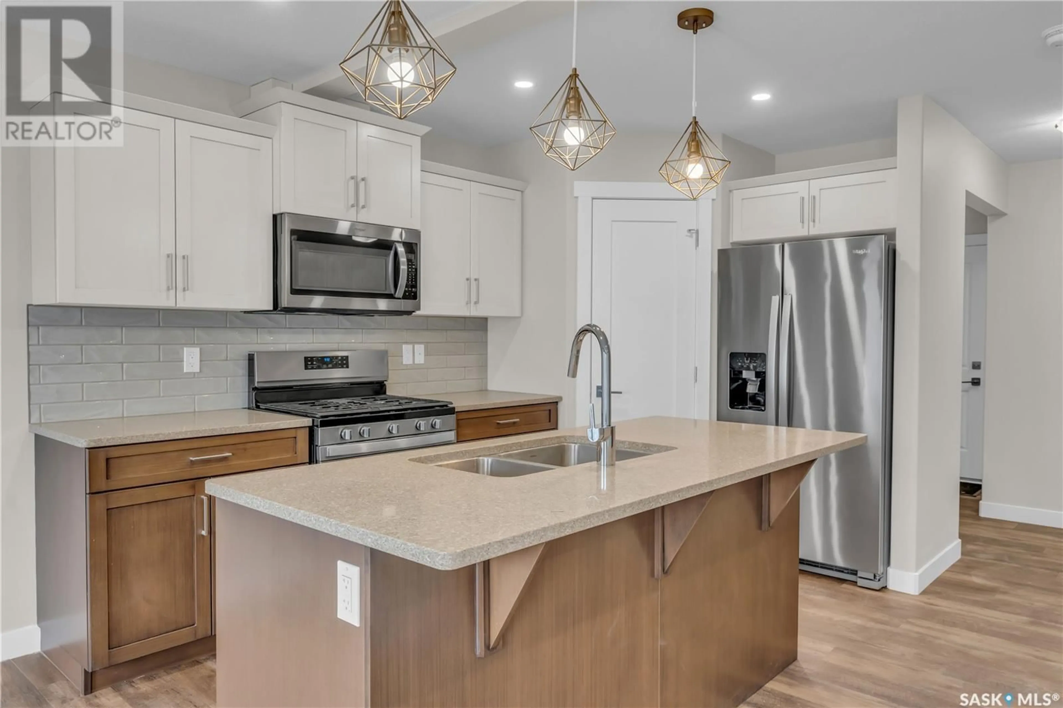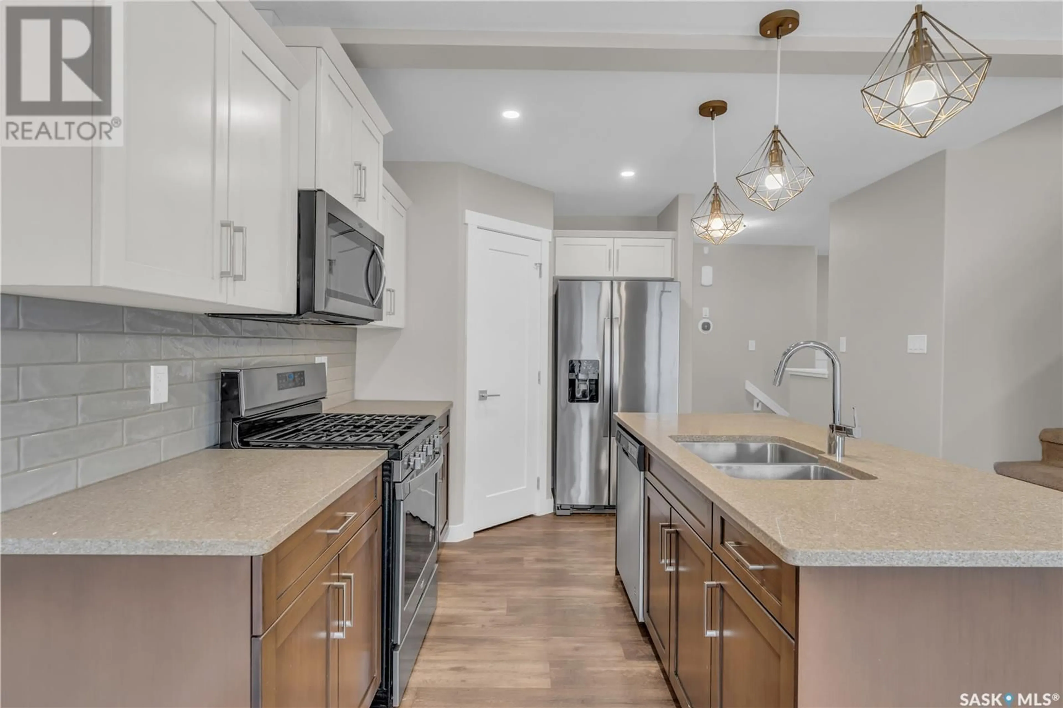3263 Green Brook ROAD, Regina, Saskatchewan S4V3R3
Contact us about this property
Highlights
Estimated ValueThis is the price Wahi expects this property to sell for.
The calculation is powered by our Instant Home Value Estimate, which uses current market and property price trends to estimate your home’s value with a 90% accuracy rate.Not available
Price/Sqft$317/sqft
Est. Mortgage$2,091/mo
Tax Amount ()-
Days On Market1 day
Description
Welcome to 3263 Green Brook Rd in the desirable Greens on Gardiner! This beautiful home features a double attached garage and is conveniently located near parks and a variety of east-end amenities. Step inside to a warm and inviting front entry that flows seamlessly into the open-concept main living space. The bright and spacious living room connects effortlessly with the modern kitchen and dining area. The kitchen is a true standout, featuring a stylish eat-up island, stainless steel appliances, a pantry, quartz countertops, and a sleek tile backsplash. A convenient two-piece bathroom and ample closet space complete the main floor. Upstairs, you’ll find a thoughtfully designed second level. The spacious primary bedroom offers a walk-in closet and a private ensuite. Two additional bedrooms and a full bathroom provide plenty of space for family or guests. One of the home’s standout features is the versatile second-floor bonus room—perfect as a play area, home office, or relaxation space. Plus, the second-floor laundry room adds everyday convenience by eliminating trips up and down the stairs. The fully developed basement, accessible from within the home or through a separate side entry, offers even more living space. It includes a cozy living room, a kitchenette, a bedroom, a four-piece bathroom, and ample storage in the utility room. Outside, the beautifully landscaped front yard enhances curb appeal, while the backyard features rear lane access with a gate. Freshly painted and move-in ready, this home is waiting for its new owner! (id:39198)
Property Details
Interior
Features
Second level Floor
Bonus Room
7 ft ,6 in x 11 ft ,2 inLaundry room
Primary Bedroom
12 ft x 14 ft4pc Ensuite bath
Property History
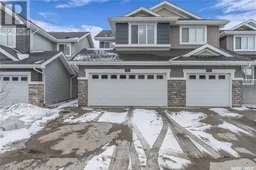 50
50
