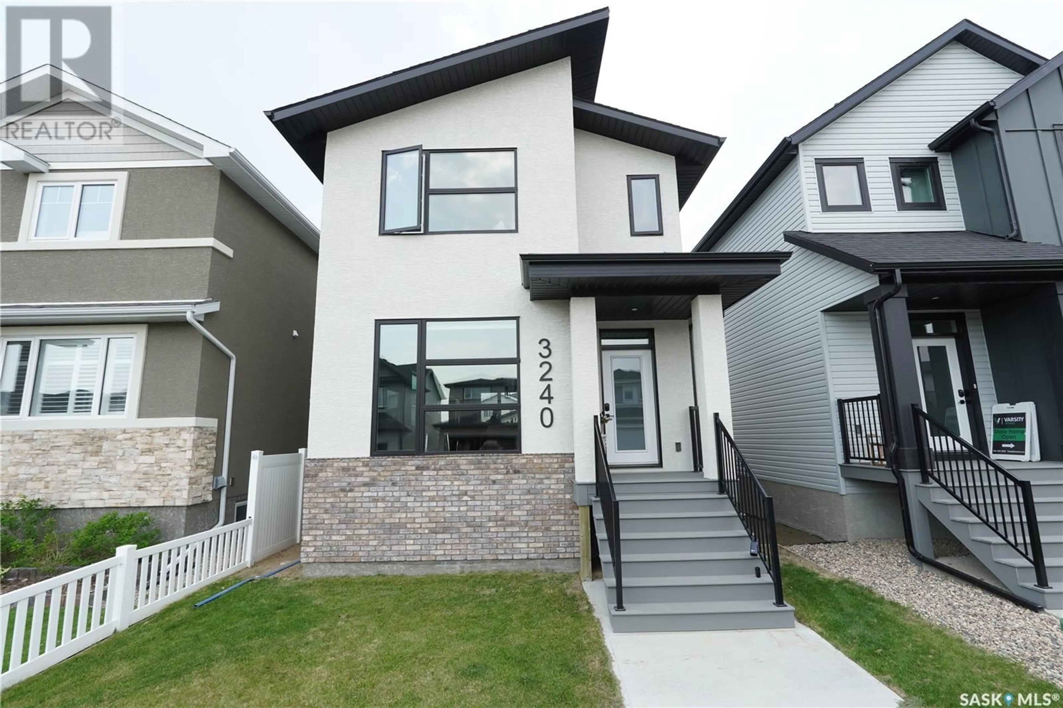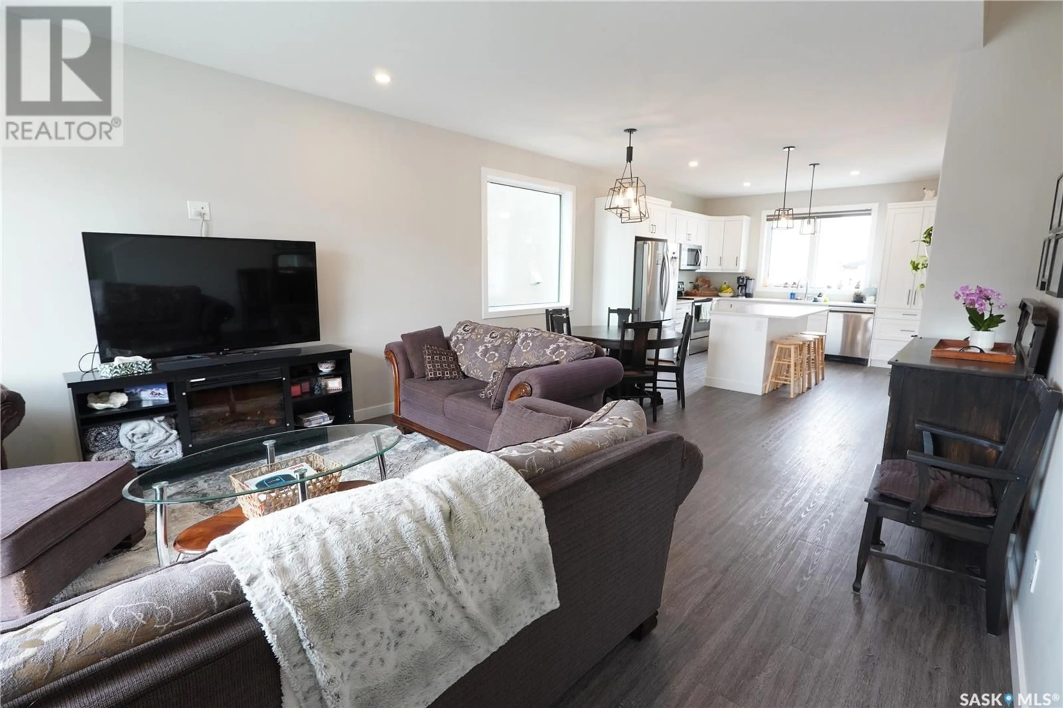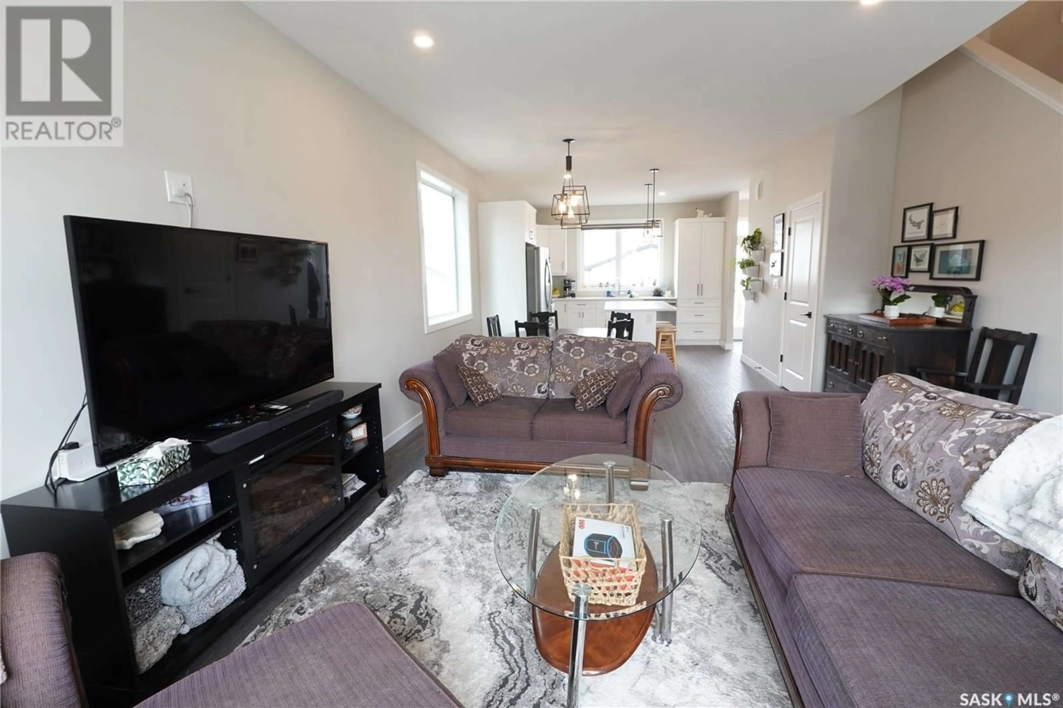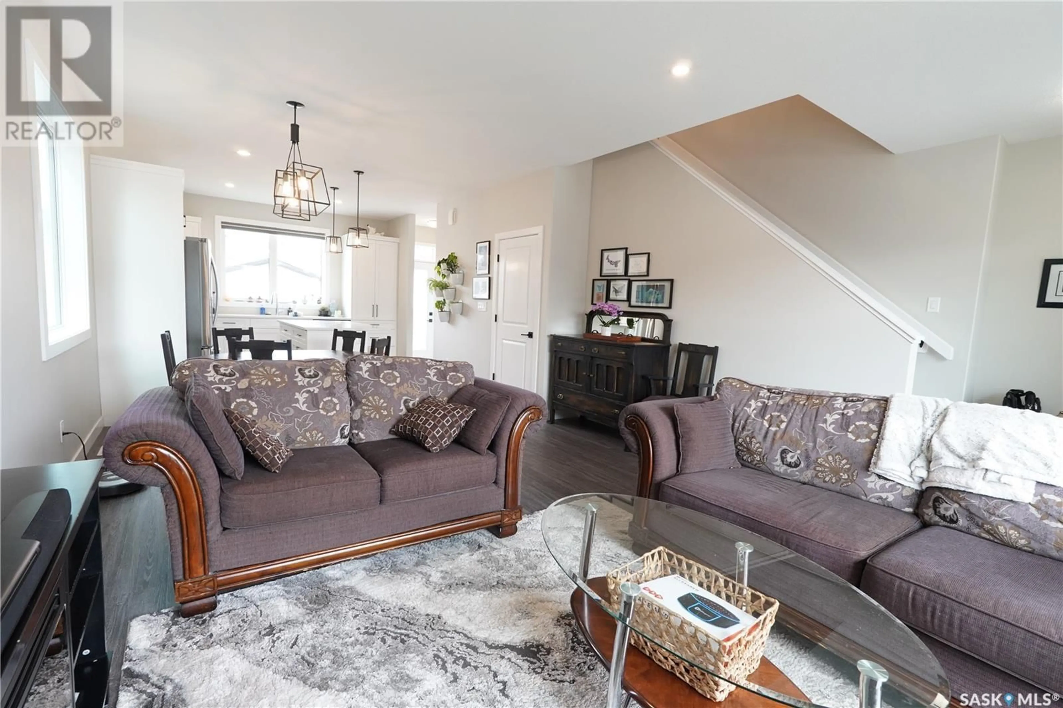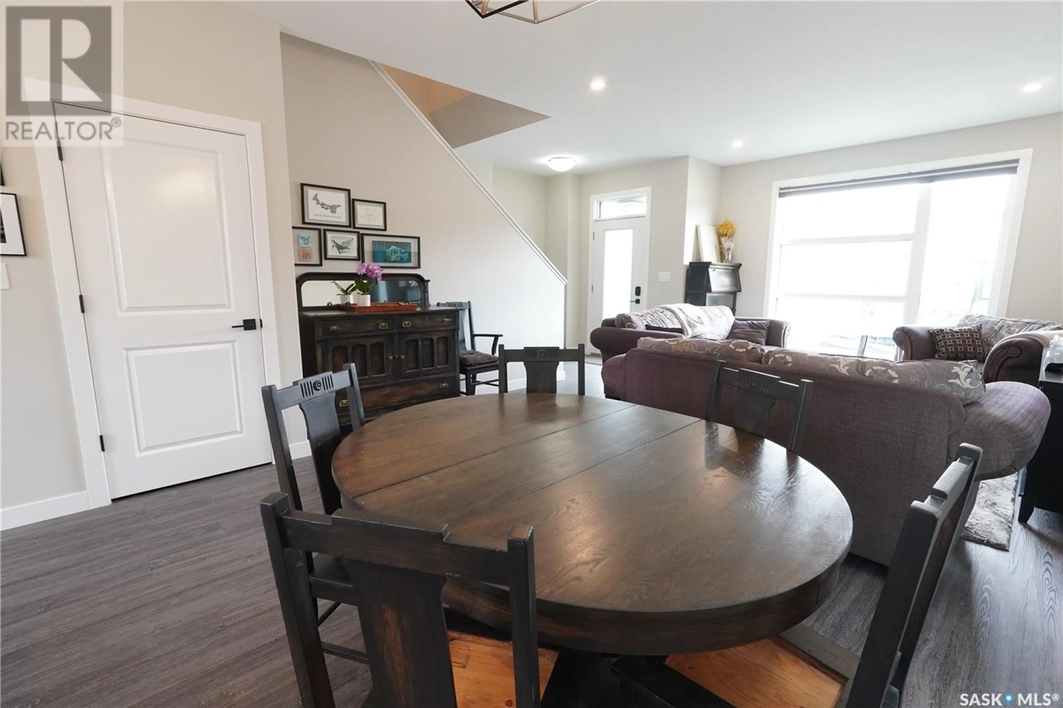3240 GREEN WATER DRIVE, Regina, Saskatchewan S4V3R5
Contact us about this property
Highlights
Estimated valueThis is the price Wahi expects this property to sell for.
The calculation is powered by our Instant Home Value Estimate, which uses current market and property price trends to estimate your home’s value with a 90% accuracy rate.Not available
Price/Sqft$363/sqft
Monthly cost
Open Calculator
Description
PERMITTED FAMILY SUITE WITH SEPERATE ENTRANCE is included in this beautiful 2 storey home that has the location you will love! Steps to parks which includes walking paths and all the fun a family requires! You are welcomed by the beautiful front yard and covered front steps that lead you into the foyer with 9 foot ceiling that flows through the entire home. Amazing natural light fills both the main and 2nd floor. With this open concept floor plan you will just love what this home offers. This home also boasts durable vinyl plank flooring that runs throughout the main level. The kitchen offers a centre island, with extra seating, also featuring quartz counters, ample cabinetry, and stainless-steel appliances including a microwave hood fan. The main floor is completed with a handy 2 piece bathroom. The 2nd floor features 3 spacious bedrooms with the primary bedroom sized for your king size suite and a 3 piece bathroom. This floor is finished with a 4 piece bathroom with tub surround and a laundry closet with extra cabinetry, creating a great laundry workspace. The lower level is fully finished with a family suite, which includes, a separate entrance, a kitchen, living room, bedroom, 3 piece bathroom that features a second set of washer and dryer. The heated 16' x 26' garage features a 10 Ft. ceiling and is fully insulated. This home is IMMACULATE & MOVE IN READY in a fantastic location. Set up your viewing today, you don't want to miss out on this one! (id:39198)
Property Details
Interior
Features
Main level Floor
Living room
14.4 x 15Dining room
9 x 12.7Kitchen
11.9 x 12.72pc Bathroom
4.11 x 5.5Property History
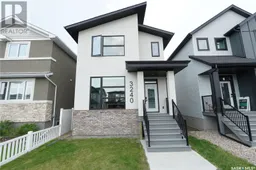 22
22
