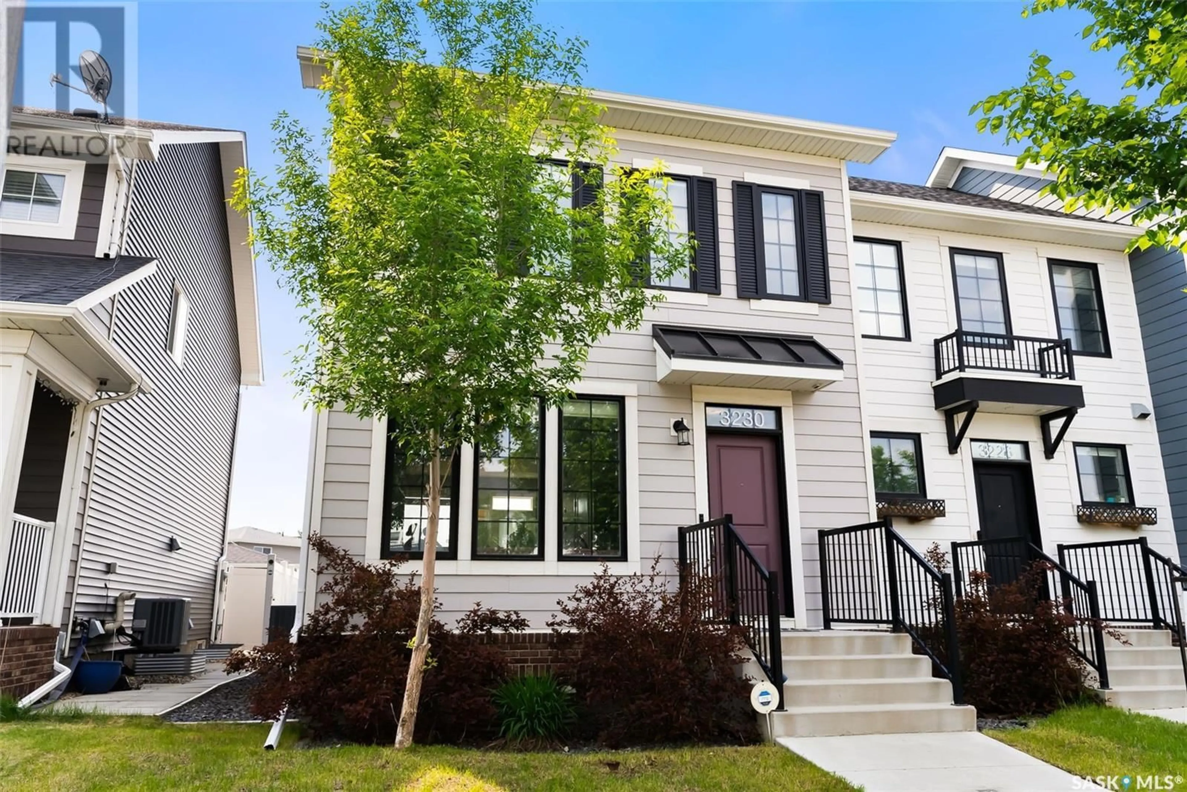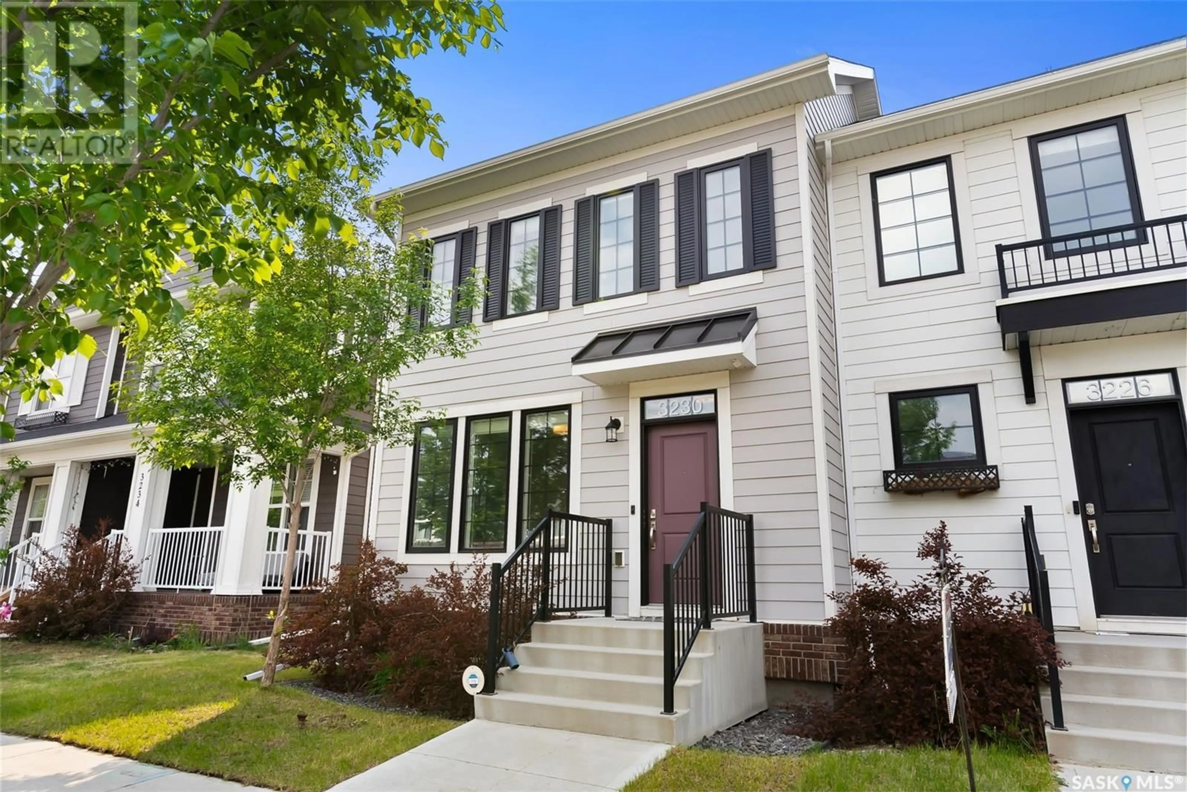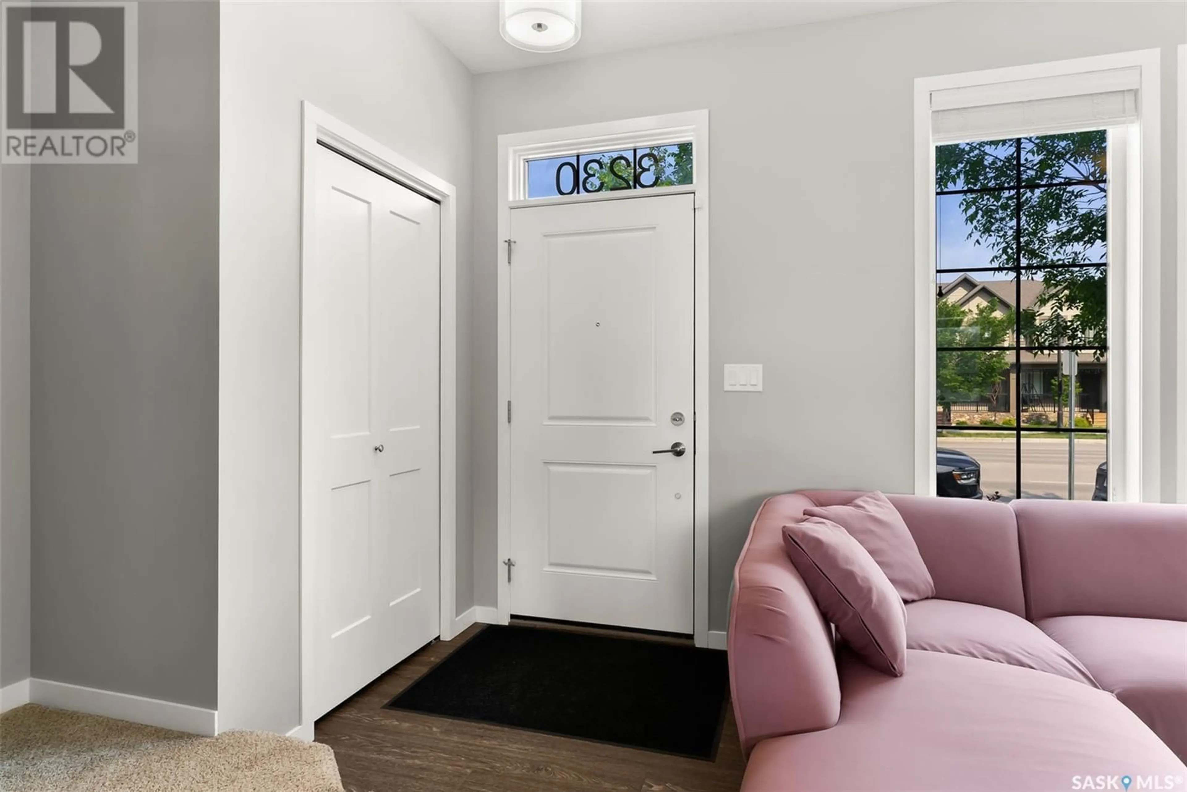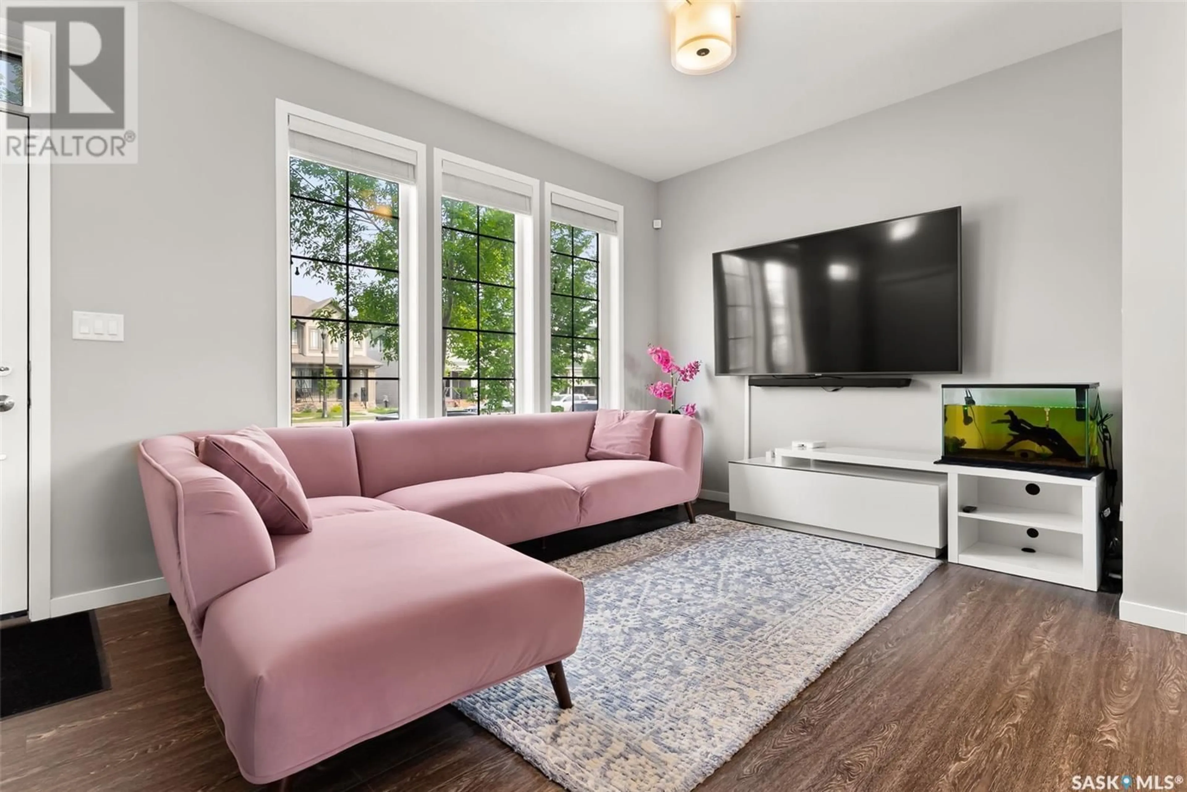3230 CHUKA BOULEVARD, Regina, Saskatchewan S4V3S6
Contact us about this property
Highlights
Estimated ValueThis is the price Wahi expects this property to sell for.
The calculation is powered by our Instant Home Value Estimate, which uses current market and property price trends to estimate your home’s value with a 90% accuracy rate.Not available
Price/Sqft$338/sqft
Est. Mortgage$1,628/mo
Tax Amount (2025)$3,796/yr
Days On Market13 days
Description
Welcome to 3230 Chuka Boulevard, a beautifully maintained and stylish townhome nestled in the vibrant and family-friendly community of Eastbrook. This 1,120 sq ft, two-storey home offers the perfect blend of modern comfort and low-maintenance living. Built in 2017, the property showcases clean, contemporary finishes throughout, including durable vinyl plank flooring on the main level and plush carpeting upstairs. Step inside to a bright and open living area with large front windows that flood the space with natural light. The kitchen is thoughtfully designed with dark cabinetry, stainless steel appliances, an island with quartz countertops, and a convenient pantry for extra storage. The adjoining dining space overlooks the backyard and provides access to the rear entrance and a 2-piece powder room. Upstairs, you’ll find a spacious primary bedroom with large windows and access to a full 4-piece ensuite. Two additional bedrooms and another 4-piece bathroom complete the upper level, offering plenty of room for family or guests. The basement is partially developed with great potential for a future recreation room, an additional bedroom, gym or office. Outside, enjoy a beautifully landscaped and fully fenced yard with a recently added deck and privacy fence—ideal for summer entertaining. A detached single garage provides secure parking and additional storage. Additional features include central air conditioning, a high-efficiency furnace, an owned water heater, and all major appliances included. Located steps from parks, walking paths, schools, and Eastbrook’s amenities, this move-in-ready home offers incredible value in one of Regina’s most desirable new neighborhoods. Don’t miss your opportunity to call this home. (id:39198)
Property Details
Interior
Features
Second level Floor
Bedroom
8.1 x 9Primary Bedroom
9.1 x 9.114pc Ensuite bath
4pc Bathroom
Property History
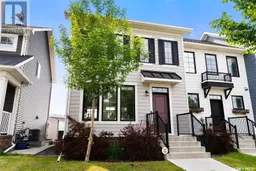 32
32
