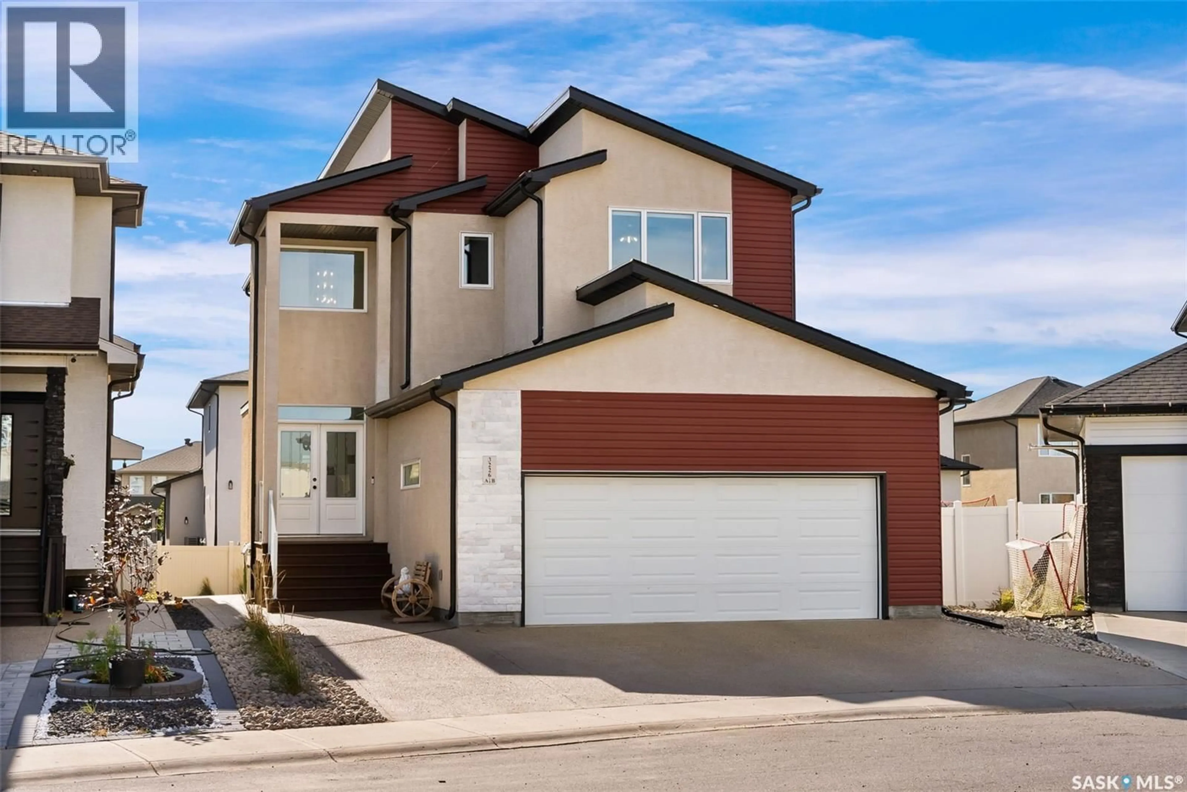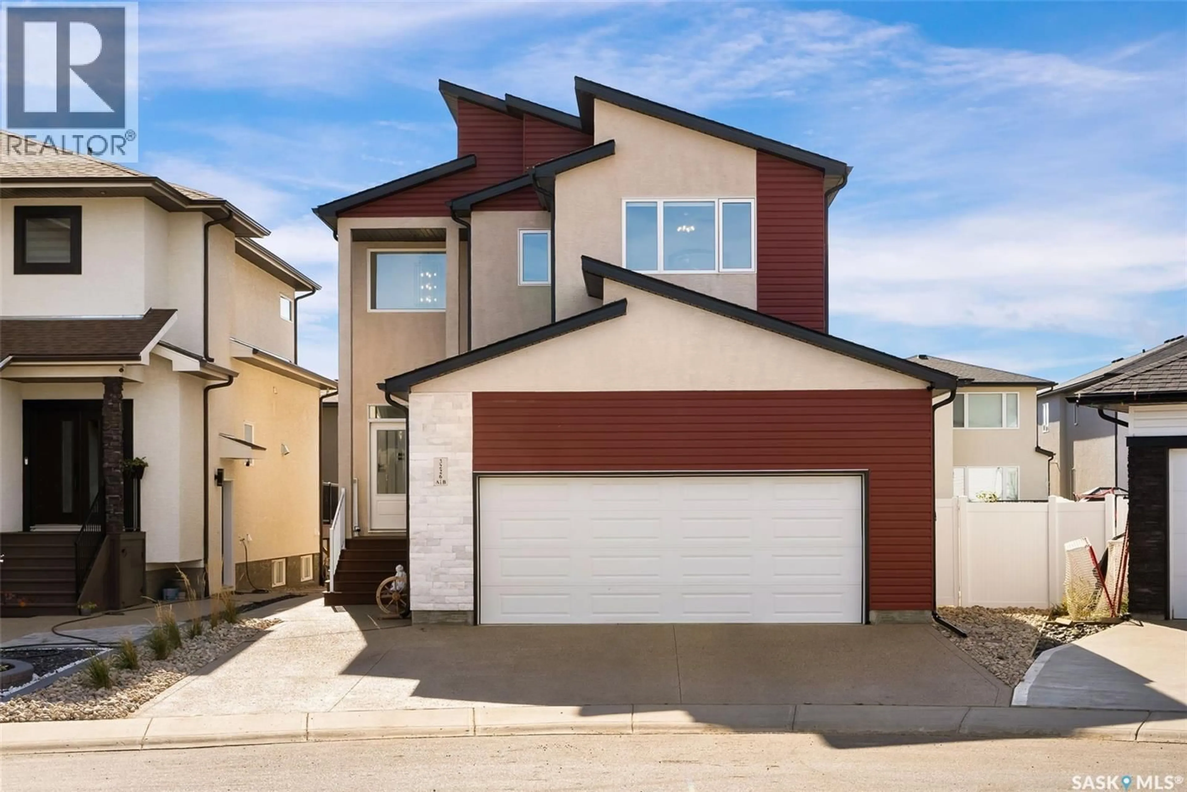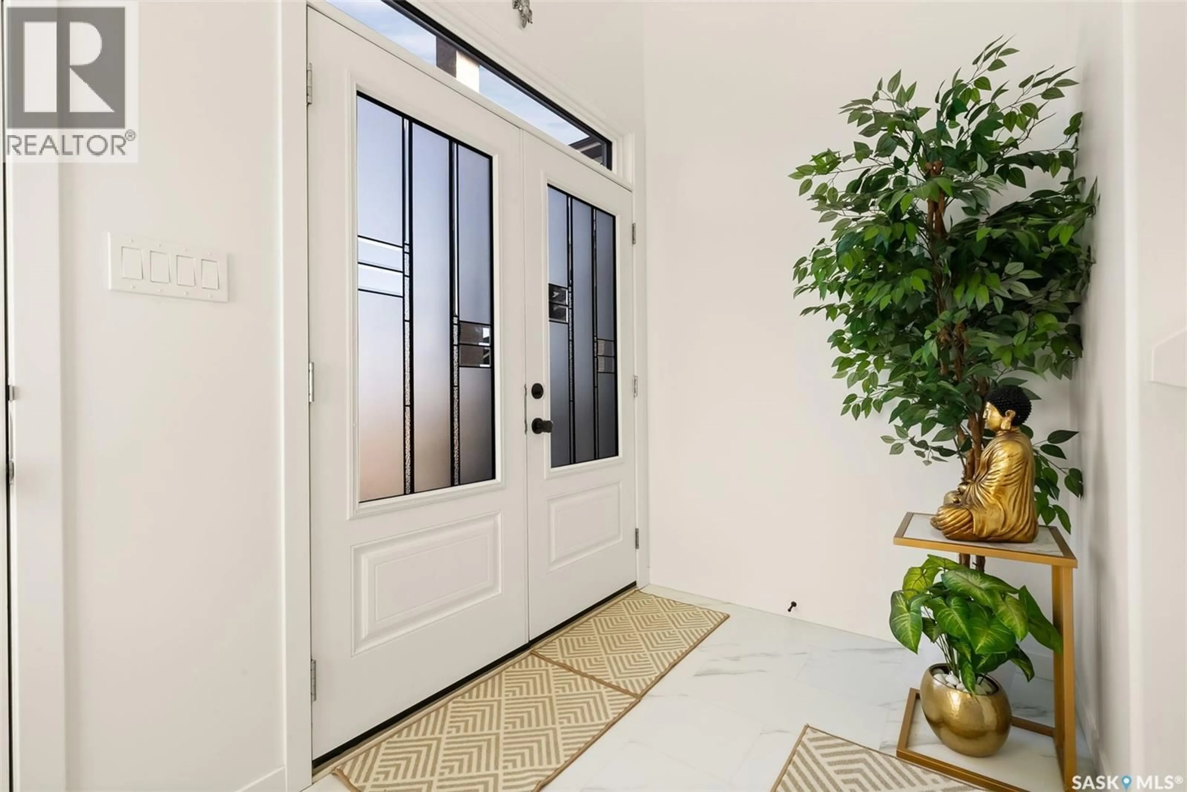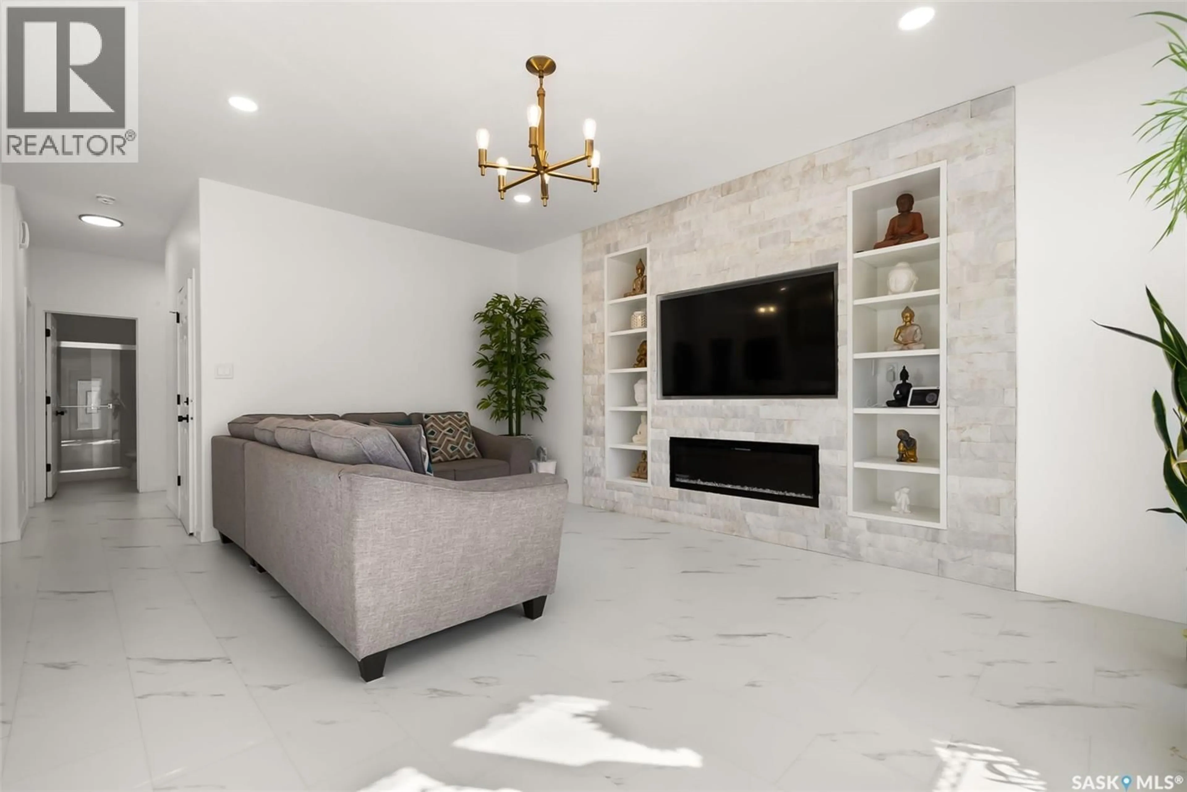3226 COPELAND ROAD, Regina, Saskatchewan S4V3R6
Contact us about this property
Highlights
Estimated valueThis is the price Wahi expects this property to sell for.
The calculation is powered by our Instant Home Value Estimate, which uses current market and property price trends to estimate your home’s value with a 90% accuracy rate.Not available
Price/Sqft$385/sqft
Monthly cost
Open Calculator
Description
Welcome to 3226 Copeland Road in Eastbrook, Regina! This custom-built Crawford Homes 2-storey offers 6 bedrooms, 4 bathrooms, and a fully finished regulation basement suite—ideal for extended family, rental, or Airbnb income potential. The home’s striking entrance opens to a grand foyer with an open-to-below design. The main floor features a bright living room accented by a stone feature wall with built-in shelving and fireplace, a spacious dining area, and a chef-inspired kitchen with quartz counters, ceiling-height cabinets, pot drawers, built-in soap dispensers, and premium stainless-steel appliances. A main-floor bedroom with adjacent full bath offers excellent convenience for guests or multigenerational living. Upstairs, the primary suite includes a walk-in closet and private ensuite, complemented by two additional bedrooms, a full bath, laundry, and a versatile bonus room. The regulation basement suite provides a separate entrance, modern kitchen, living room, 2 bedrooms, a 4-pc bath, and in-suite laundry. Designed for modern living, the home is fully smart-wired with WiFi switches, Ethernet ports in every room, conduit for solar, and whole-home surge protection. Energy-efficient upgrades include a tankless water heater, water softener, and a high-performance 2-stage furnace. The oversized insulated/heated garage impresses with a 50-amp EV fast charger, hot/cold water lines, drain pit, and extended driveway. Outdoor living shines with a huge composite deck, low-maintenance landscaping, and a fully fenced yard with paving stone patio. Every detail was thoughtfully crafted—from the extended deck and custom storage to the 200-amp panel for the main home and separate 100-amp panel for the suite—making this property a rare combination of style, functionality, and investment opportunity. (id:39198)
Property Details
Interior
Features
Main level Floor
3pc Bathroom
Bedroom
10.4 x 9.6Kitchen
17.7 x 7.4Dining room
7.1 x 10Property History
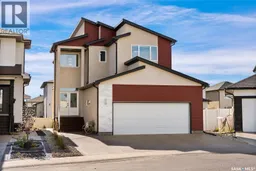 50
50
