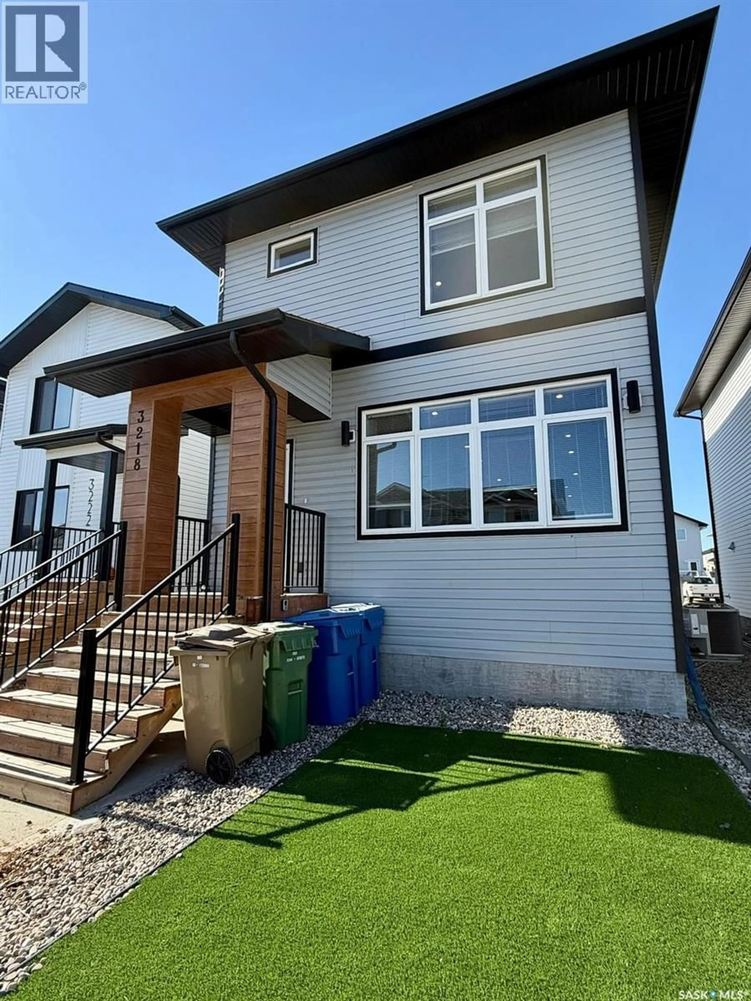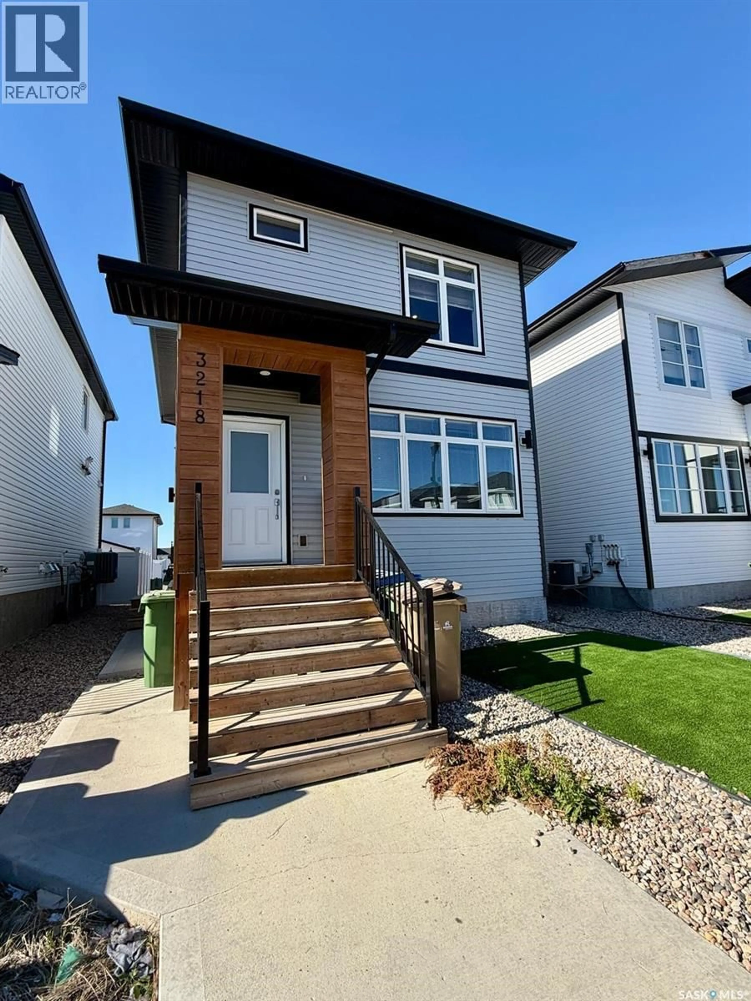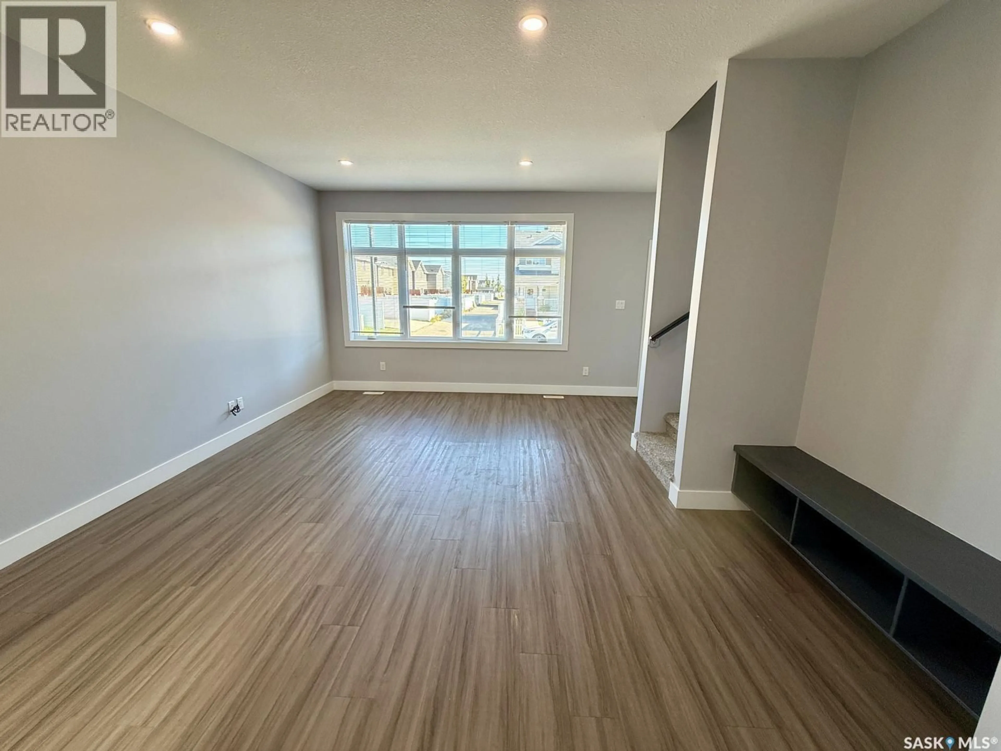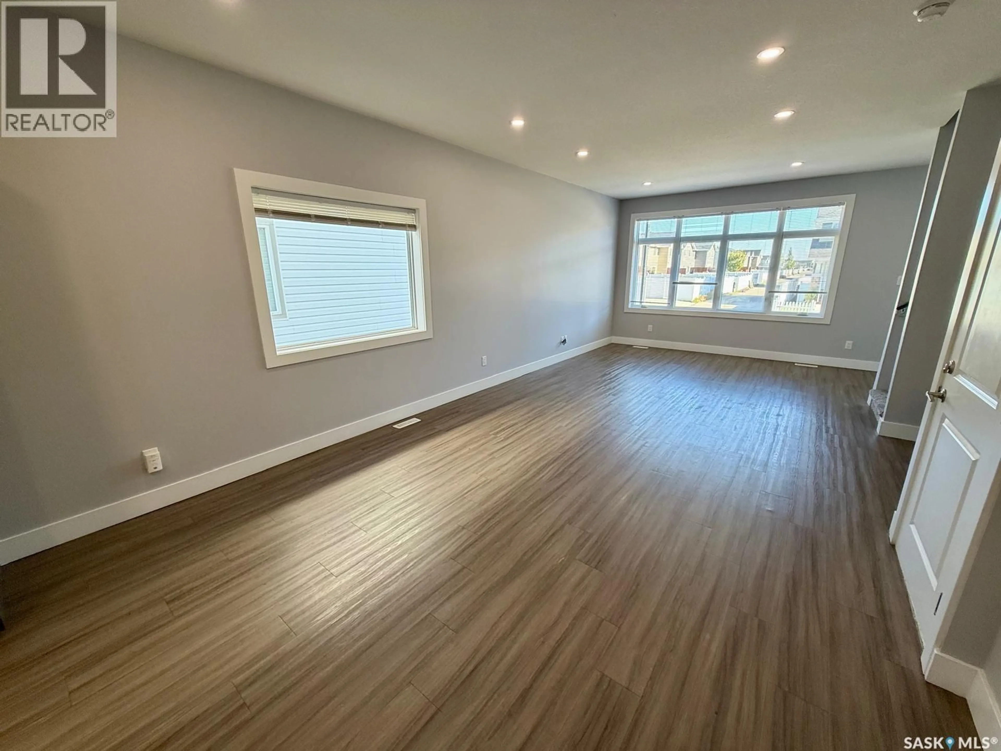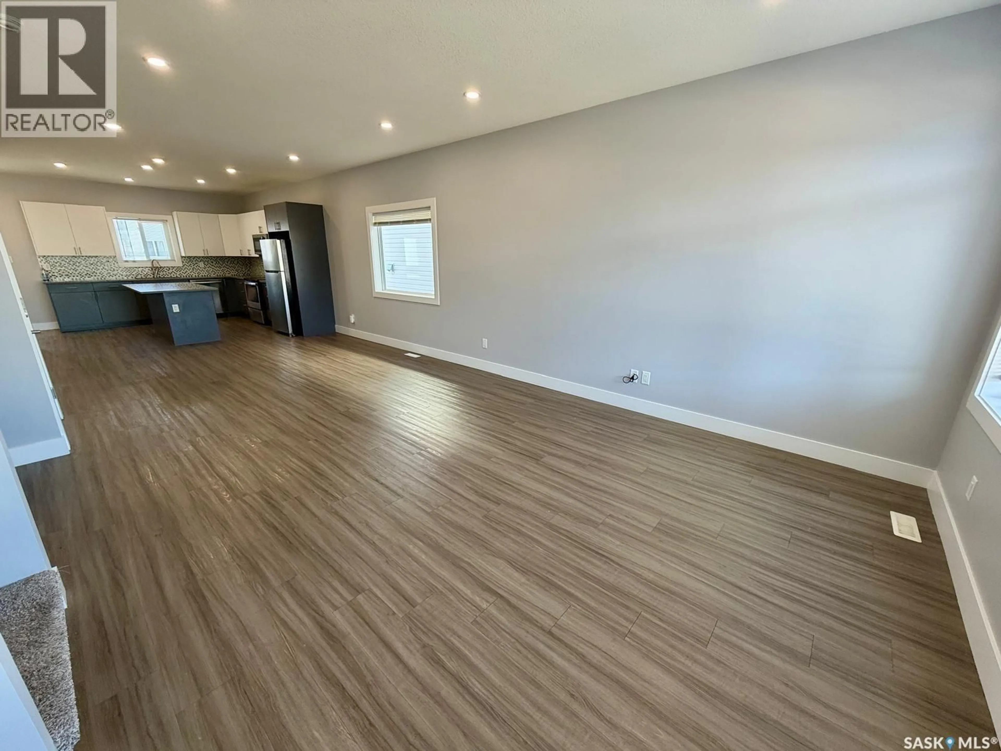3218 GREEN BROOK ROAD, Regina, Saskatchewan S4V3R2
Contact us about this property
Highlights
Estimated valueThis is the price Wahi expects this property to sell for.
The calculation is powered by our Instant Home Value Estimate, which uses current market and property price trends to estimate your home’s value with a 90% accuracy rate.Not available
Price/Sqft$329/sqft
Monthly cost
Open Calculator
Description
Welcome to 3218 Green Brook Road in The Towns, a beautifully finished 2-storey home with a fully developed regulation basement suite offering excellent income potential. Built in 2021, this 1,640 sq. ft. home is thoughtfully designed with modern finishes, functional space, and family-friendly appeal. The main floor features an open-concept layout with luxury vinyl plank flooring, a spacious living room with large front windows, and a bright dining area that flows seamlessly to the backyard. The kitchen is equipped with quartz countertops, stainless steel appliances, tile backsplash, and a generous island with seating—perfect for everyday living and entertaining. A convenient 2-pc bathroom completes this level. Upstairs, the primary suite includes a walk-in closet and 4-pc ensuite. Two additional bedrooms, a full bath, and a laundry room provide comfort and practicality for family life. The basement is a self-contained regulation suite with a separate entrance, making it ideal as a mortgage helper or extended family space. It features two bedrooms, a full kitchen with stainless steel appliances, a living room, and a 4-pc bath, all finished to the same high standard as the main home. Located in a growing east Regina community, close to schools, parks, and shopping, this home combines modern family living with the benefit of income-generating potential. (id:39198)
Property Details
Interior
Features
Main level Floor
Living room
16.1 x 12.7Dining room
12.3 x 8.9Kitchen
12.7 x 13.42pc Bathroom
Property History
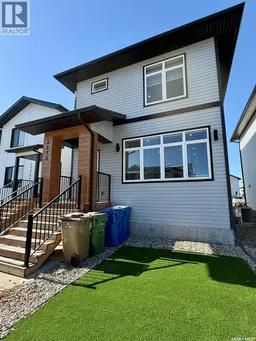 34
34
