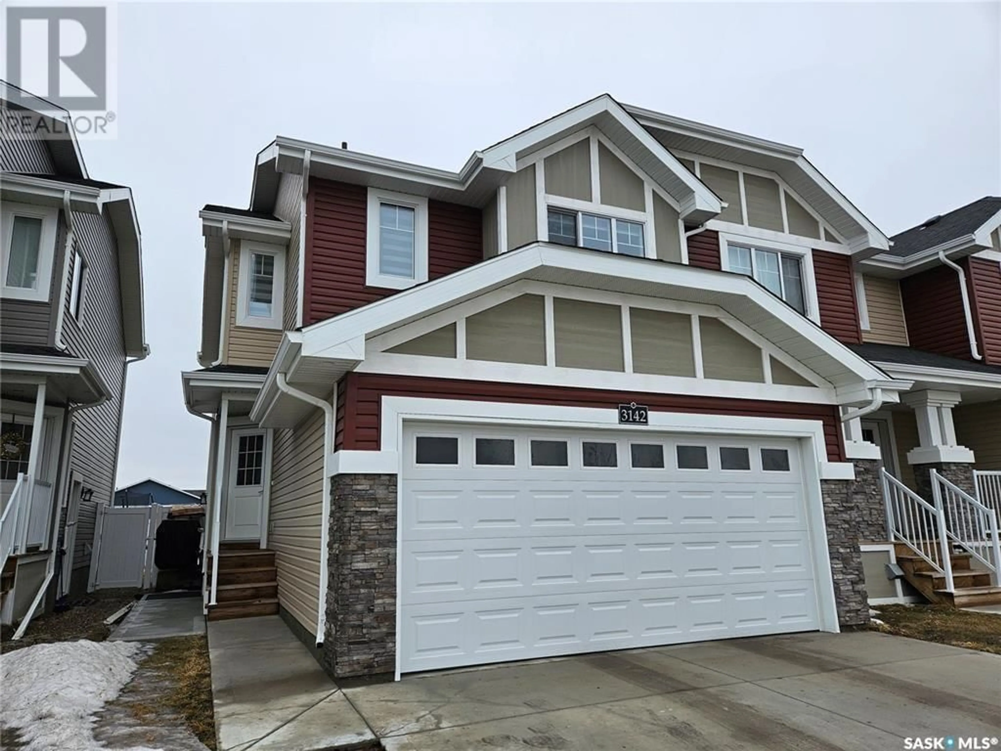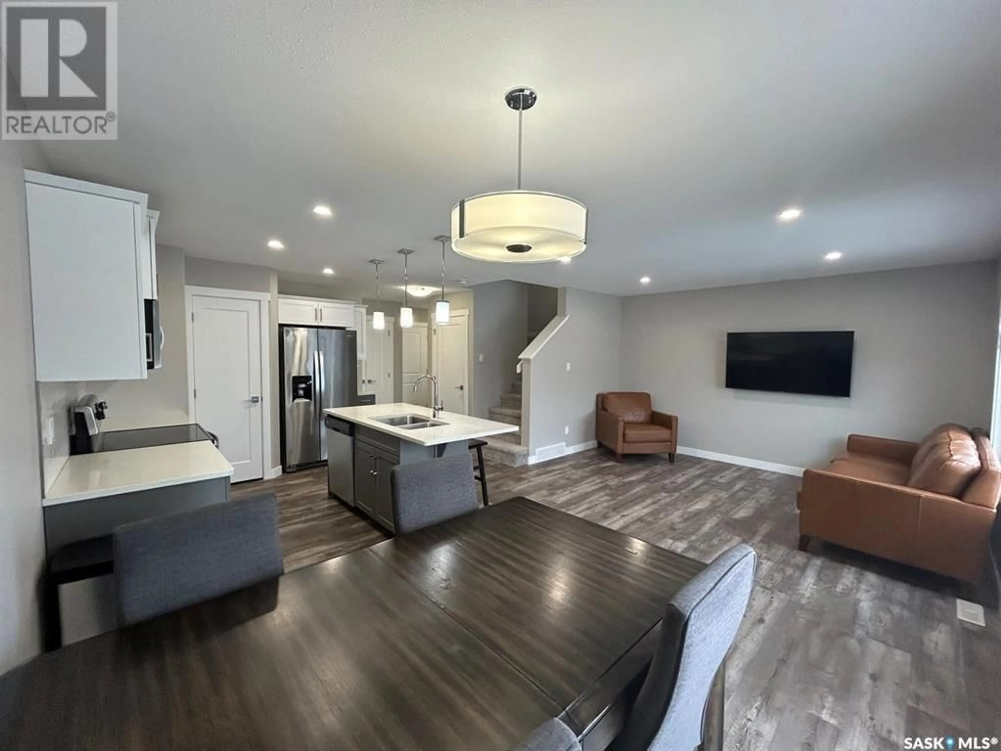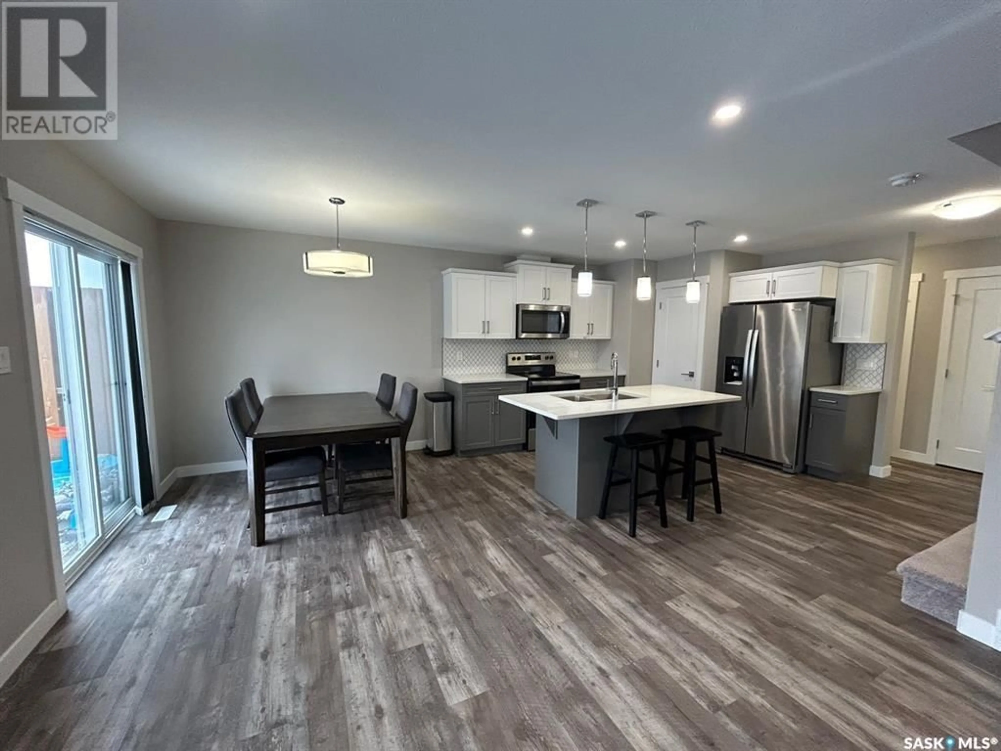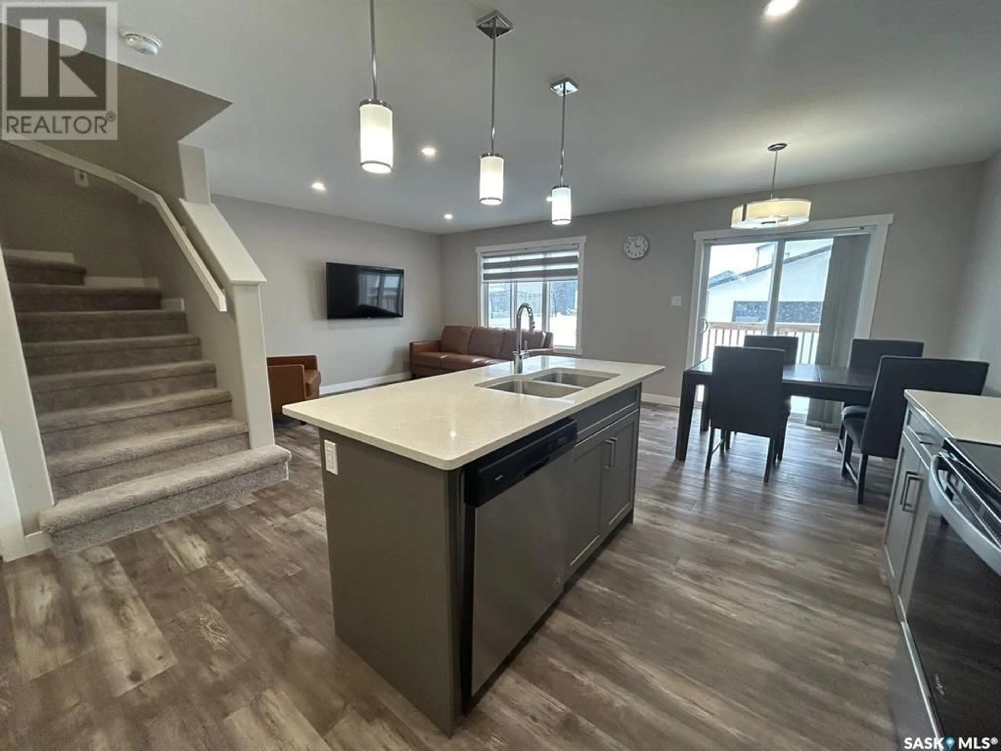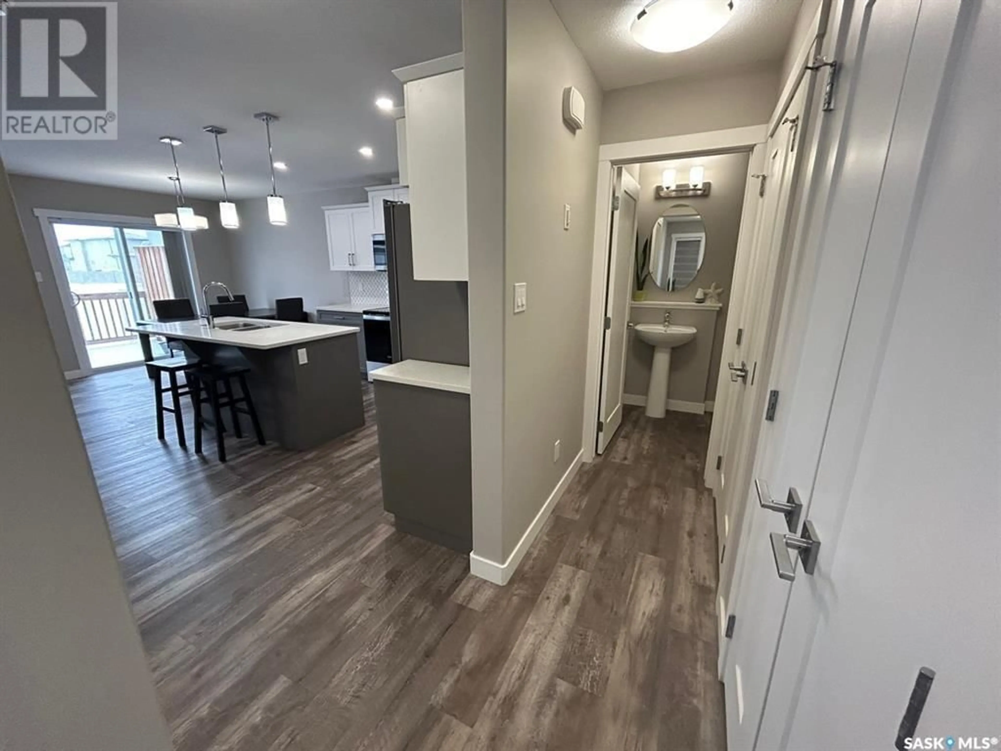3142 Green Stone ROAD, Regina, Saskatchewan S4V3R8
Contact us about this property
Highlights
Estimated ValueThis is the price Wahi expects this property to sell for.
The calculation is powered by our Instant Home Value Estimate, which uses current market and property price trends to estimate your home’s value with a 90% accuracy rate.Not available
Price/Sqft$317/sqft
Est. Mortgage$2,018/mo
Tax Amount ()-
Days On Market11 days
Description
Located in The Towns, is this 3 bedroom, 4 bathroom 2 story townhouse, with a double attached garage. The home has 1480 sqft of great functional living space, plus the basement area with finished rec room and 1/2 bath with roughed in shower area. There is a spacious front foyer when entering the home that leads to the kitchen/dining/ and living room areas. The kitchen offers ample cabinet storage, with a sit up island, stainless steel appliances, and a huge walk through pantry. The dining area gives plenty of room for entertaining, and has patio doors onto the deck, with finished and fenced back yard. There is a 2pc bathroom and mud room off the garage door entrance. The 2nd floor offers a bonus / flex room that is currently used as an office area. The primary bedroom size is noteworthy, as the size is larger than expected, and has a large closet, with a 4pc ensuite bathroom. The Laundry room is located on the 2nd floor, along with two other bedrooms, and a 4 piece bathroom. There is central air conditioning, and all window treatments are included. Ready to move in... call for further details and to arrange for your personal showing. (id:39198)
Property Details
Interior
Features
Second level Floor
Bedroom
10 ft ,11 in x 9 ft ,1 in4pc Bathroom
Bonus Room
8 ft ,1 in x 8 ft ,1 inPrimary Bedroom
15 ft ,9 in x 12 ft ,1 inProperty History
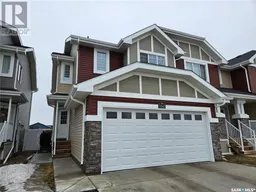 32
32
