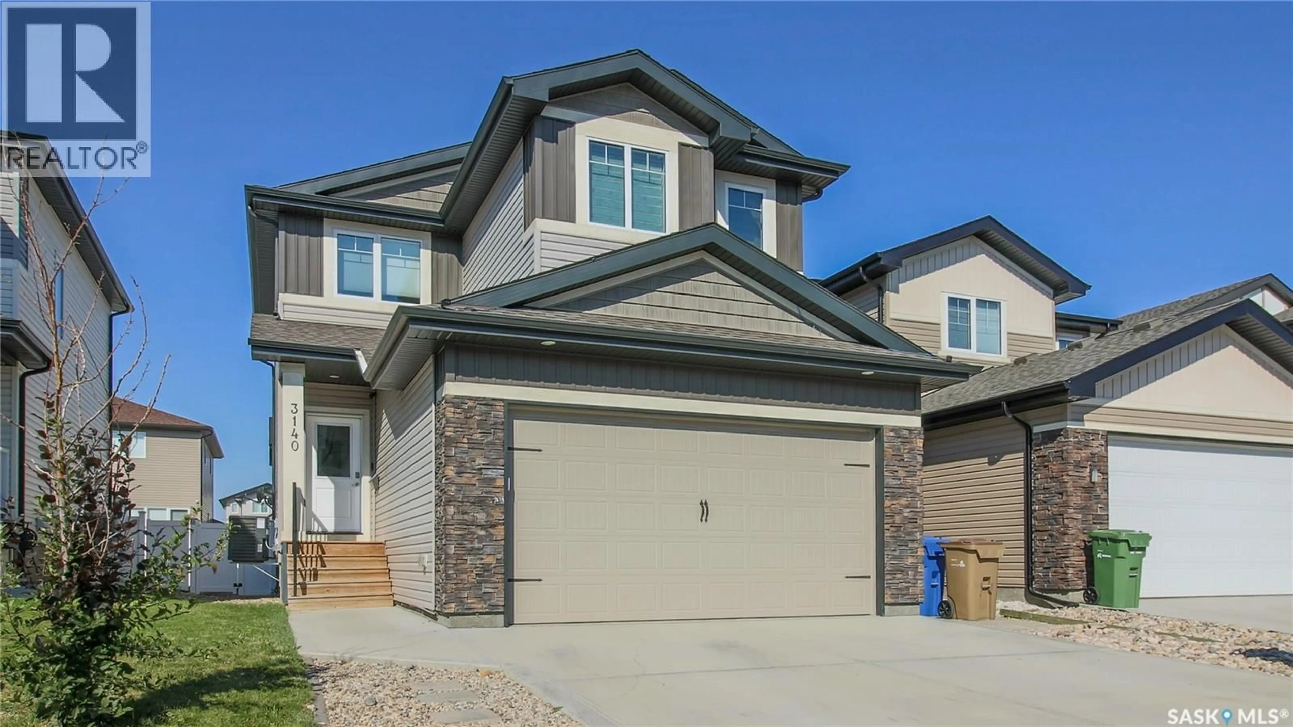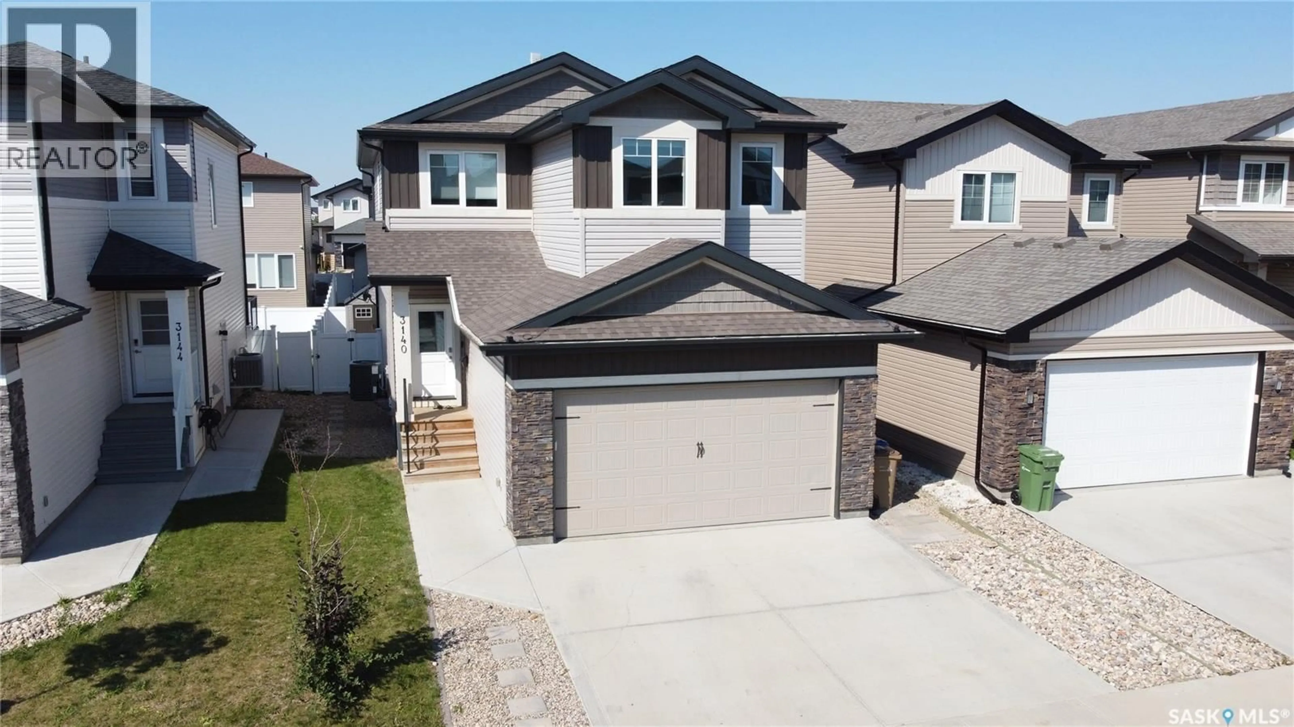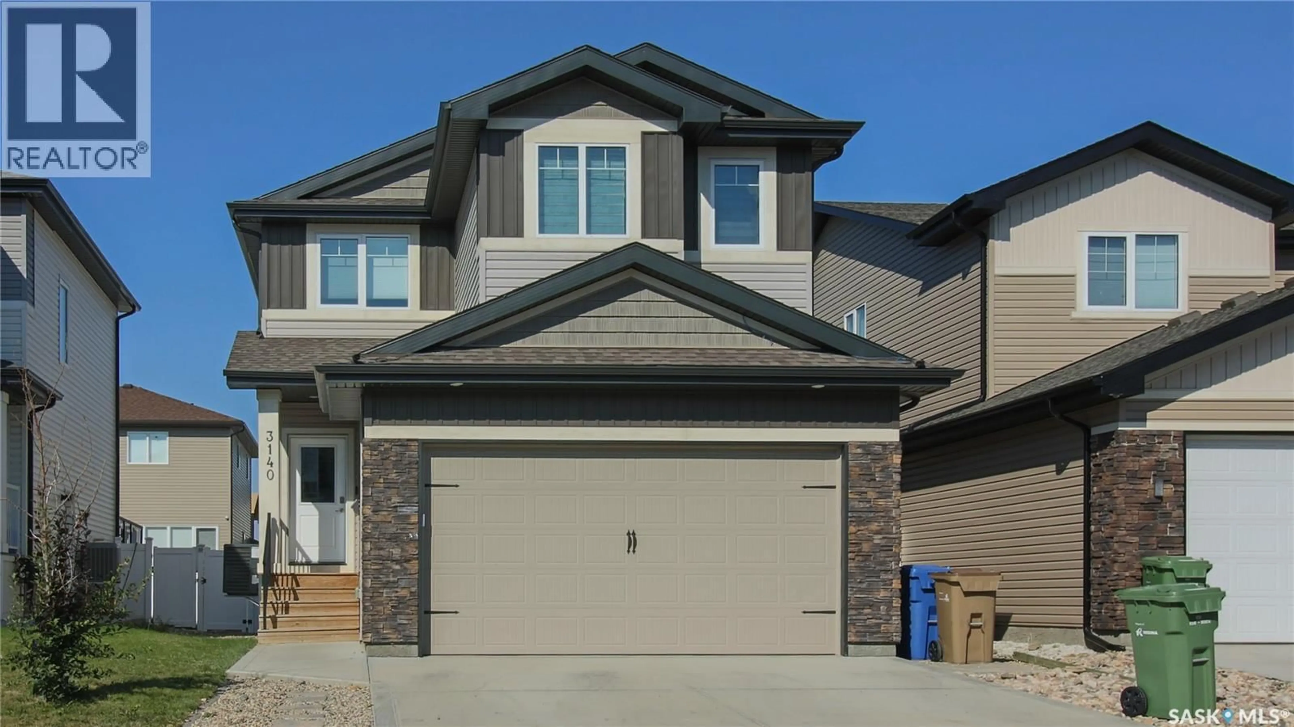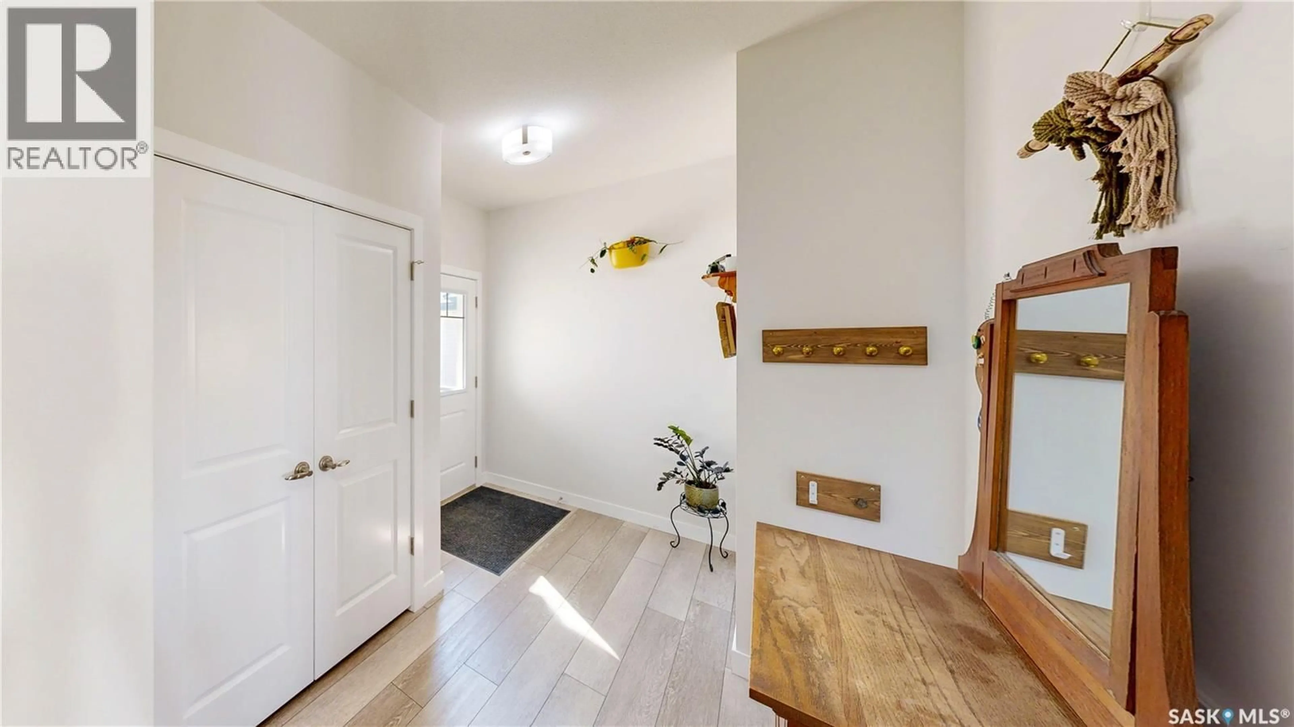3140 TROMBLEY STREET, Regina, Saskatchewan S4V3R9
Contact us about this property
Highlights
Estimated valueThis is the price Wahi expects this property to sell for.
The calculation is powered by our Instant Home Value Estimate, which uses current market and property price trends to estimate your home’s value with a 90% accuracy rate.Not available
Price/Sqft$328/sqft
Monthly cost
Open Calculator
Description
Welcome to 3140 Trombley Street, located in the Eastbrook neighborhood close to Horizon Station Park, Pirate Playground and all the amenities Regina’s east end has to offer. This Pacesetter home was built with efficiency in mind and has been rated 40% more efficient than a typical new house of the same vintage. Built in 2020, this 1916 square foot, 4 bedroom 4 bathroom, 2 storey house has great street presence and features a 20’ x 22’ double attached garage that is insulated, heated and has some built-in shelving. The backyard is fully fenced with PVC fencing and includes a deck, a garden, a sandbox, a patio, and a lawn area. There’s also an included shed for additional storage. You enter this home into the foyer. Next is a 2 piece powder room followed by a Mud Room with its own closet and access to the garage. The kitchen has quartz countertops, an island with bar seating, soft close cabinets and drawers, a pantry, tile backsplash, and has a stainless steel Frigidaire fridge, stove, microwave, dishwasher and over the range hood fan that are all included! The dining area is larger than most. The living room is bright and airy and features an electric fireplace. Upstairs, the Primary bedroom has a large walk in closet that leads to the huge 5 piece bathroom with double sinks, a deep soaker tub, and a spacious shower with a built in seat. Next are two good sized bedrooms and the main 4 piece bathroom. There’s also a laundry room upstairs that includes the Maytag washer and dryer. Finishing off the second level is a bonus room. The basement has its own private side entry making it great for extended family living. There’s a large rec room downstairs which has a large sectional that is included! A 3 piece bathroom is next followed by the final bedroom. Finishing off the home is the utility room that houses the owned high efficiency furnace and gas water heater. Extra inclusions: Motorized blinds (5 windows) , Bonus Room Shelving & Basement Rec Room Sectional Couch! (id:39198)
Property Details
Interior
Features
Main level Floor
Mud room
6 x 8.7Foyer
8.7 x 11.1Kitchen
9.4 x 13.3Dining room
10.9 x 12.4Property History
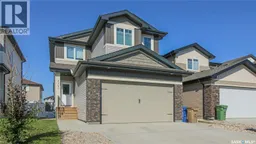 50
50
