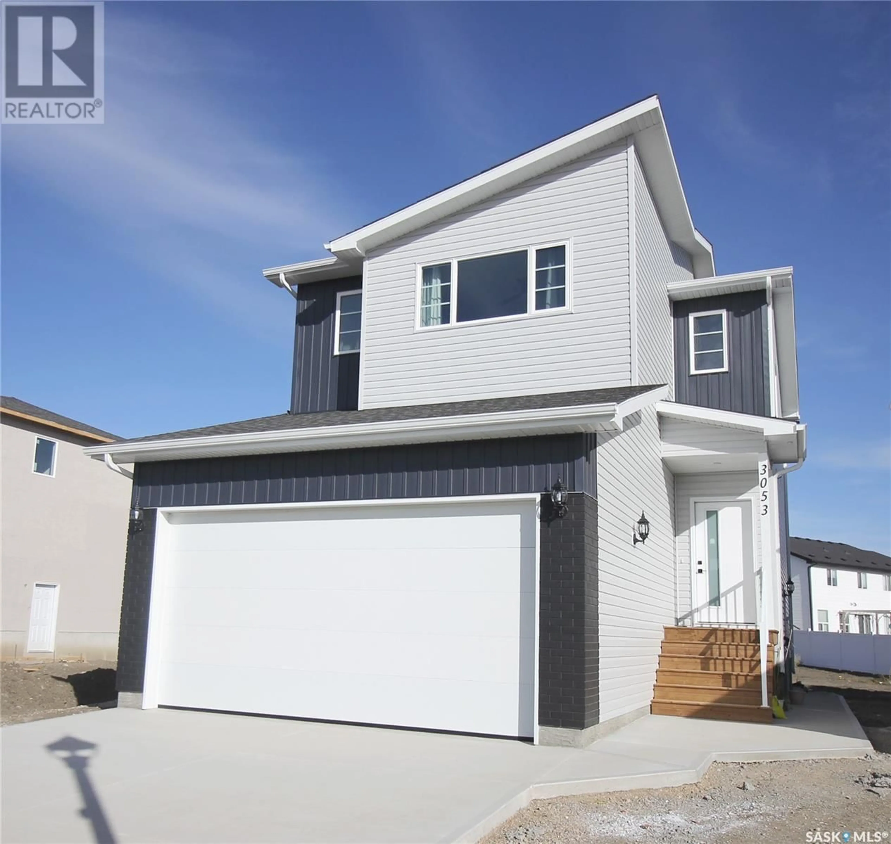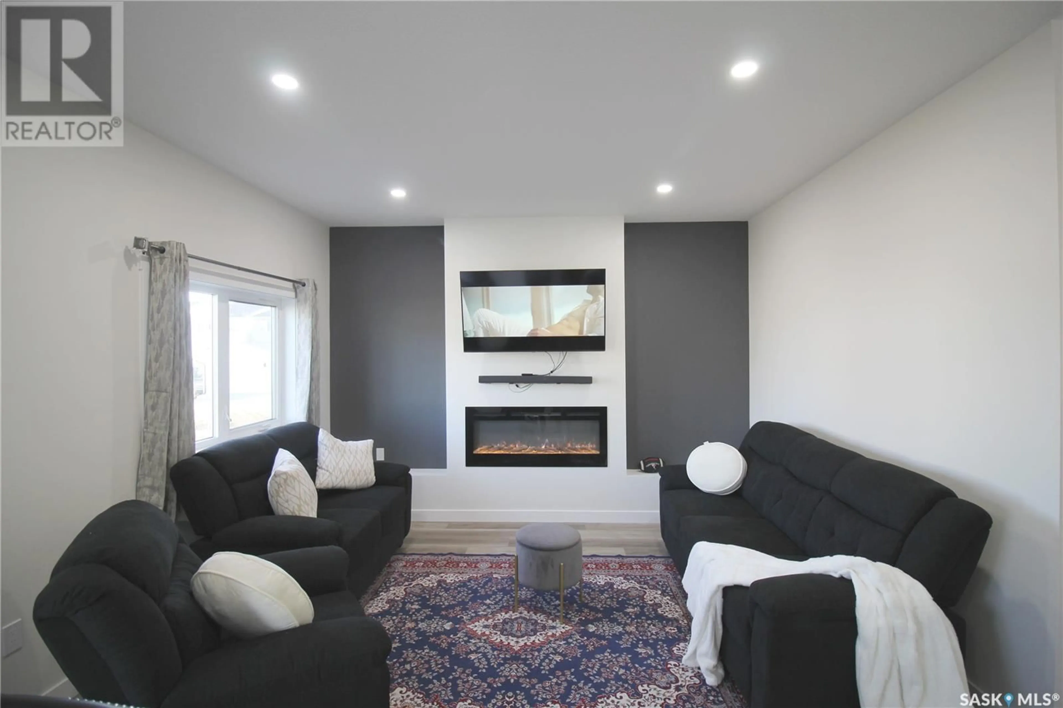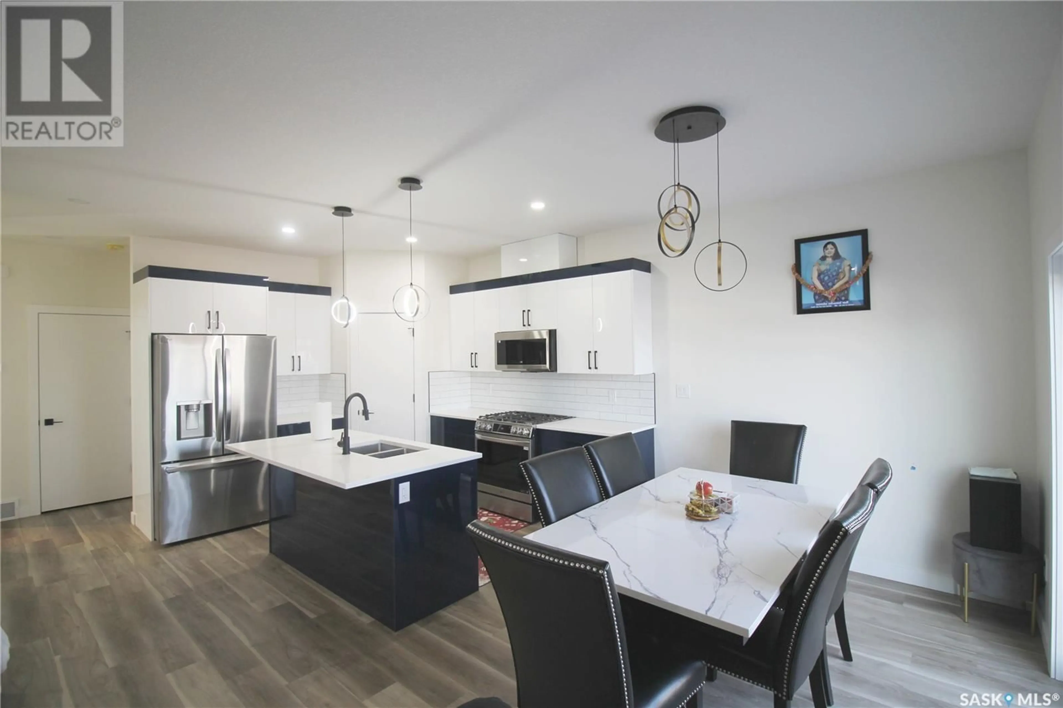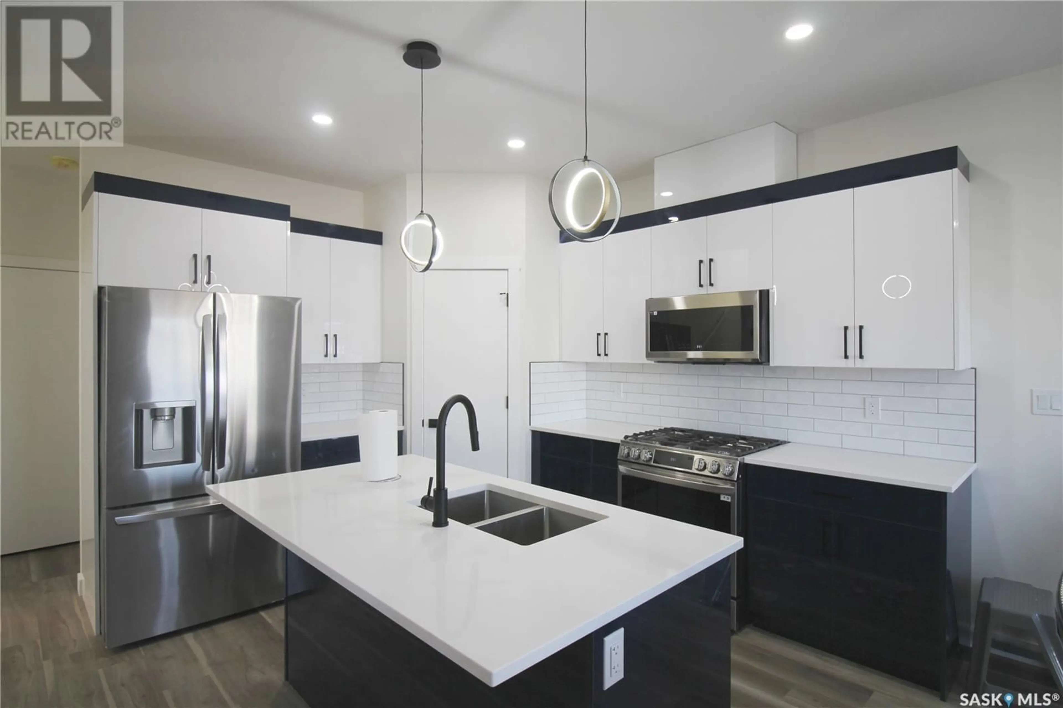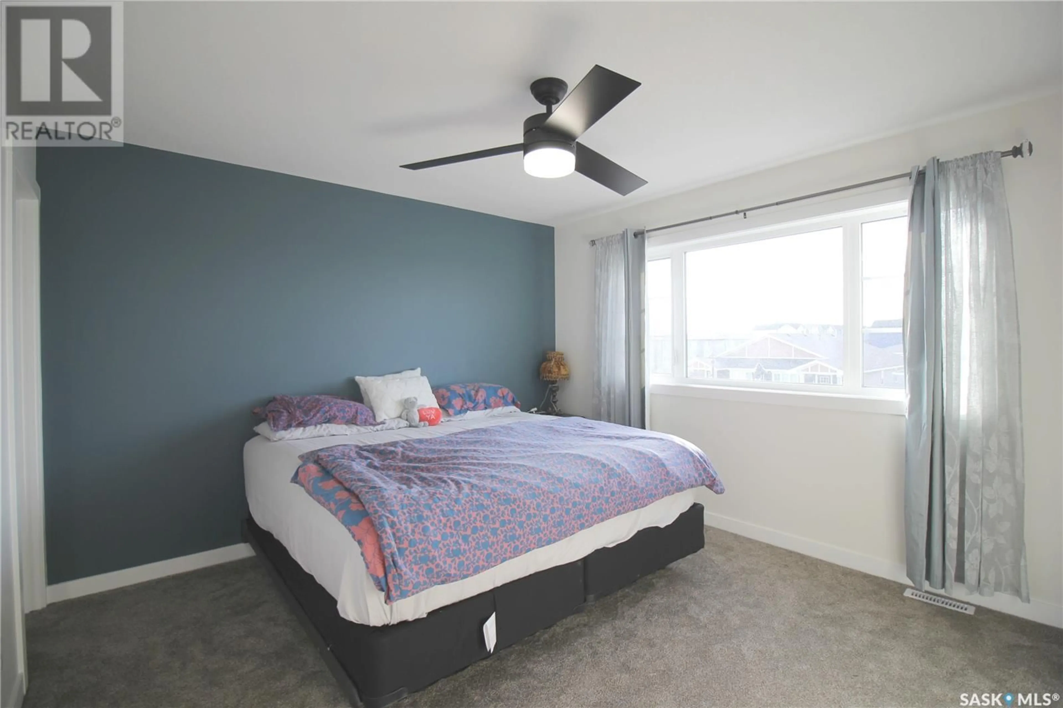3095 Dumont WAY, Regina, Saskatchewan S4V3Z3
Contact us about this property
Highlights
Estimated ValueThis is the price Wahi expects this property to sell for.
The calculation is powered by our Instant Home Value Estimate, which uses current market and property price trends to estimate your home’s value with a 90% accuracy rate.Not available
Price/Sqft$325/sqft
Est. Mortgage$2,254/mo
Tax Amount ()-
Days On Market14 days
Description
Elegant Two-Storey Home in The Towns – 3095 Dumont Way Welcome to 3095 Dumont Way, where modern design meets comfort in this stunning detached home, ideally situated in the sought-after community of The Towns. This beautiful two-storey residence spans 1,612 sq ft and offers the perfect blend of style, functionality, and convenience, with the added bonus of a separate basement entry—ideal for future development or added flexibility. The home’s striking curb appeal is enhanced by a double attached garage, providing both practicality and aesthetic charm. Step inside to a spacious main floor, where the open layout effortlessly connects the living room, a well-appointed kitchen, and a dining area—perfect for family living and entertaining. The kitchen offers ample space for cooking and gathering, while a 2-piece bathroom and a welcoming foyer complete the inviting main floor. Upstairs, you’ll find three generously sized bedrooms, all serviced by a modern 4-piece bathroom. The primary bedroom stands out with its own private 4-piece ensuite, offering a luxurious retreat for homeowners. With thoughtful attention to detail and a focus on both style and practicality, this under-construction home at 3095 Dumont Way promises a refined living experience. Don’t miss the opportunity to secure your future in this beautiful community! (*home is under construction, photos are from a similar layout/property) (id:39198)
Property Details
Interior
Features
Second level Floor
Laundry room
4pc Ensuite bath
Primary Bedroom
12 ft ,5 in x 11 ft ,8 inBedroom
11 ft ,9 in x 10 ft ,9 inProperty History
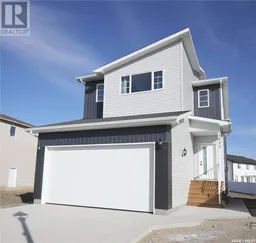 11
11
