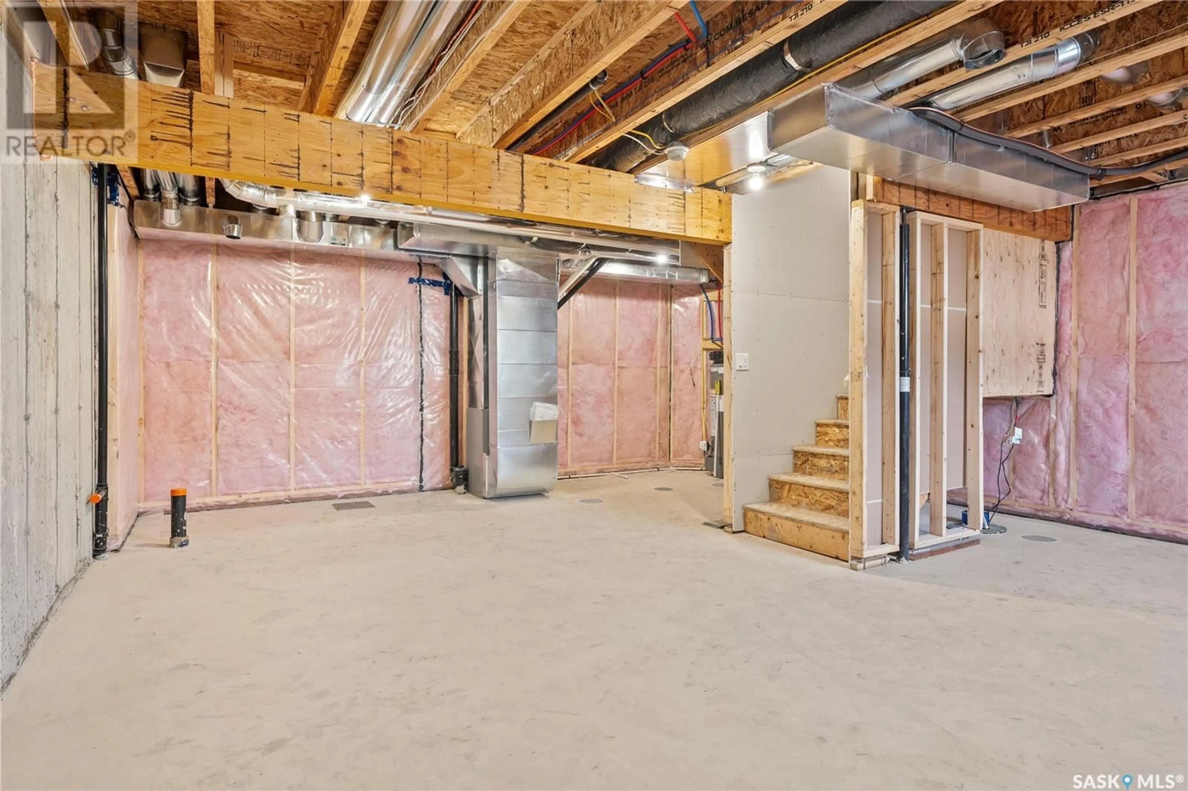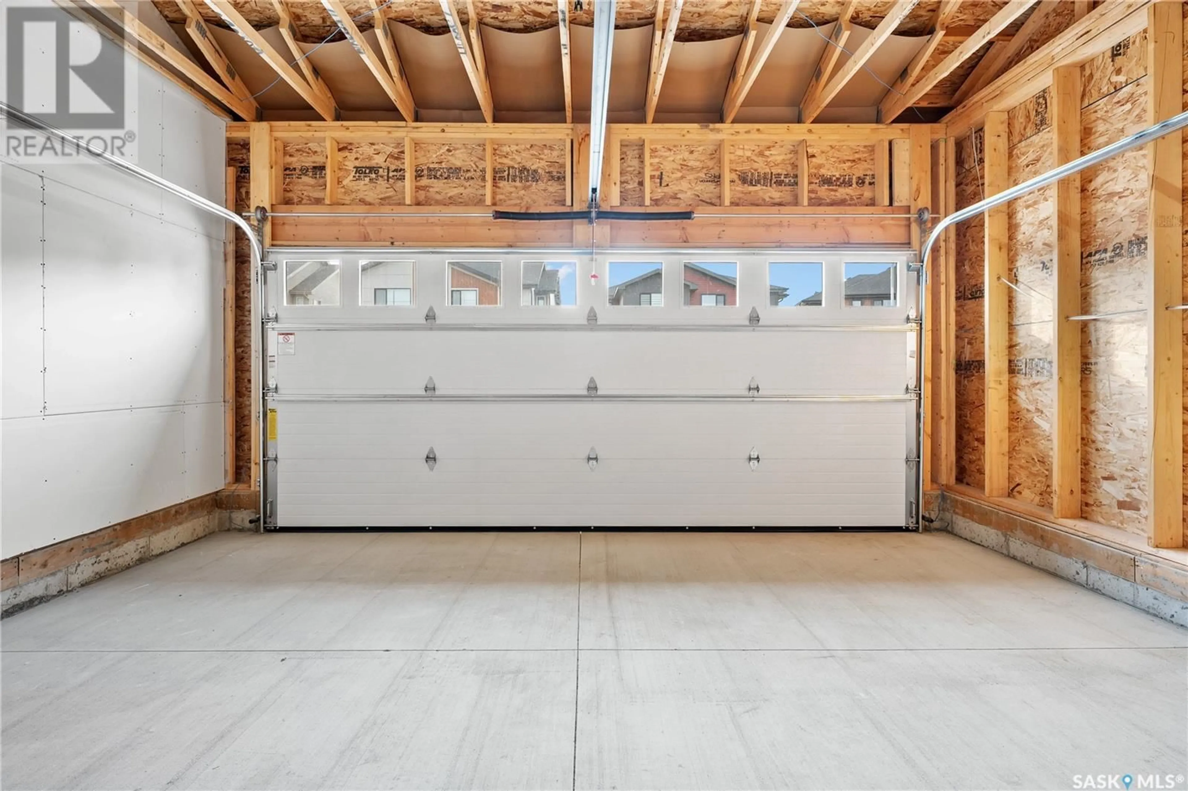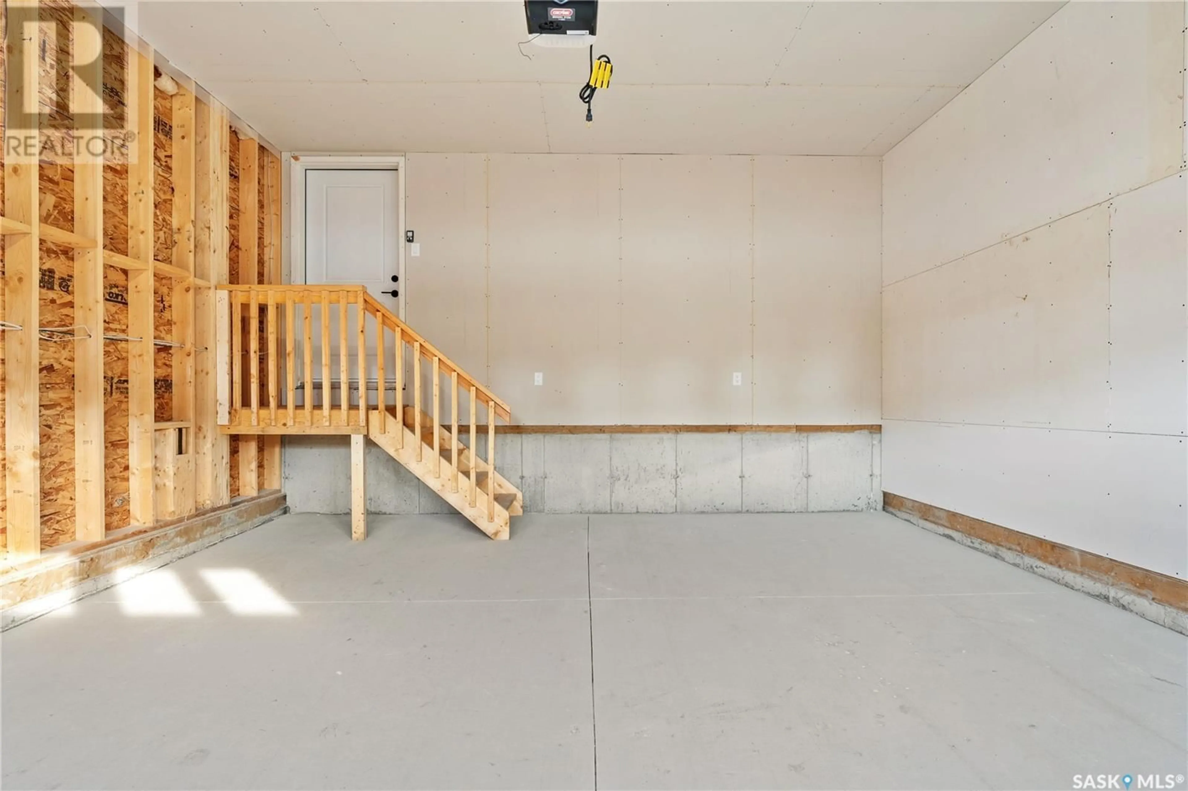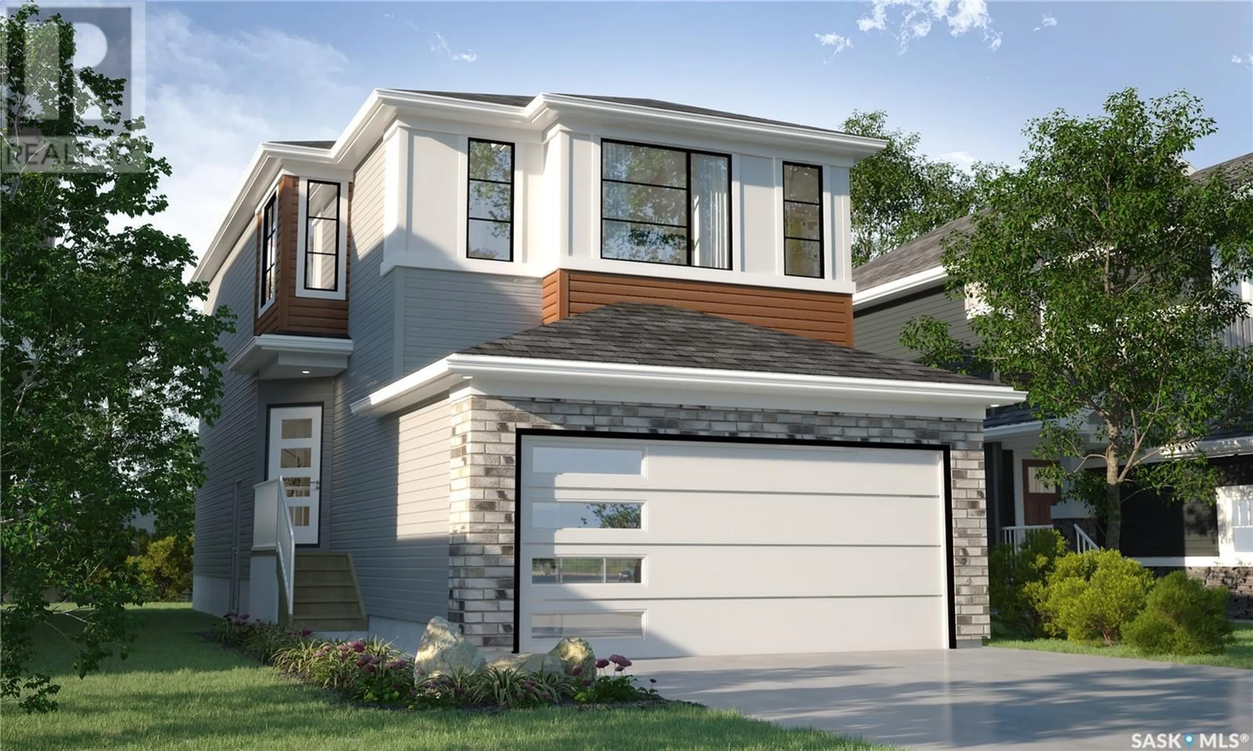3048 DUMONT WAY, Regina, Saskatchewan S4V3Z3
Contact us about this property
Highlights
Estimated ValueThis is the price Wahi expects this property to sell for.
The calculation is powered by our Instant Home Value Estimate, which uses current market and property price trends to estimate your home’s value with a 90% accuracy rate.Not available
Price/Sqft$349/sqft
Est. Mortgage$2,147/mo
Tax Amount ()-
Days On Market51 days
Description
Welcome to the Dakota Single Family, where timeless coastal style meets modern convenience. Offering 1,412 sq. ft. of thoughtfully designed space, this home blends breezy design with practical features that make life easier. Please note: this home is currently under construction, and the images provided are a mere preview of its future elegance. Artist renderings are conceptual and may be modified without prior notice. We cannot guarantee that the facilities or features depicted in the show home or marketing materials will be ultimately built, or if constructed, that they will match exactly in terms of type, size, or specification. Dimensions are approximations and final dimensions are likely to change, and the windows and garage doors denoted in the renderings may be subject to modifications based on the specific elevation of the building. A welcoming double front-attached garage sets the tone, leading into an open-concept main floor where natural light fills the space. The kitchen, complete with quartz countertops and a corner walk-in pantry, flows effortlessly into the dining and living areas — ideal for everything from relaxed mornings to lively family gatherings. A 2-piece powder room rounds out the main floor. On the second level, you’ll find 3 well-sized bedrooms, including a primary suite with its own walk-in closet and private ensuite. A bonus room offers flexible space for a home office, playroom, or reading nook, while second-floor laundry adds everyday ease. This home comes fully equipped with a stainless steel appliance package, washer and dryer, and concrete driveway — all wrapped in coastal-inspired finishes to create a space that feels like home the moment you arrive. (id:39198)
Property Details
Interior
Features
Main level Floor
Dining room
9'7 x 8'11Kitchen
Living room
11'7 x 13'22pc Bathroom
Property History
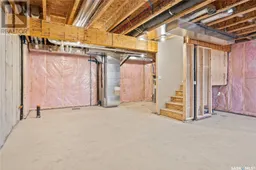 33
33
