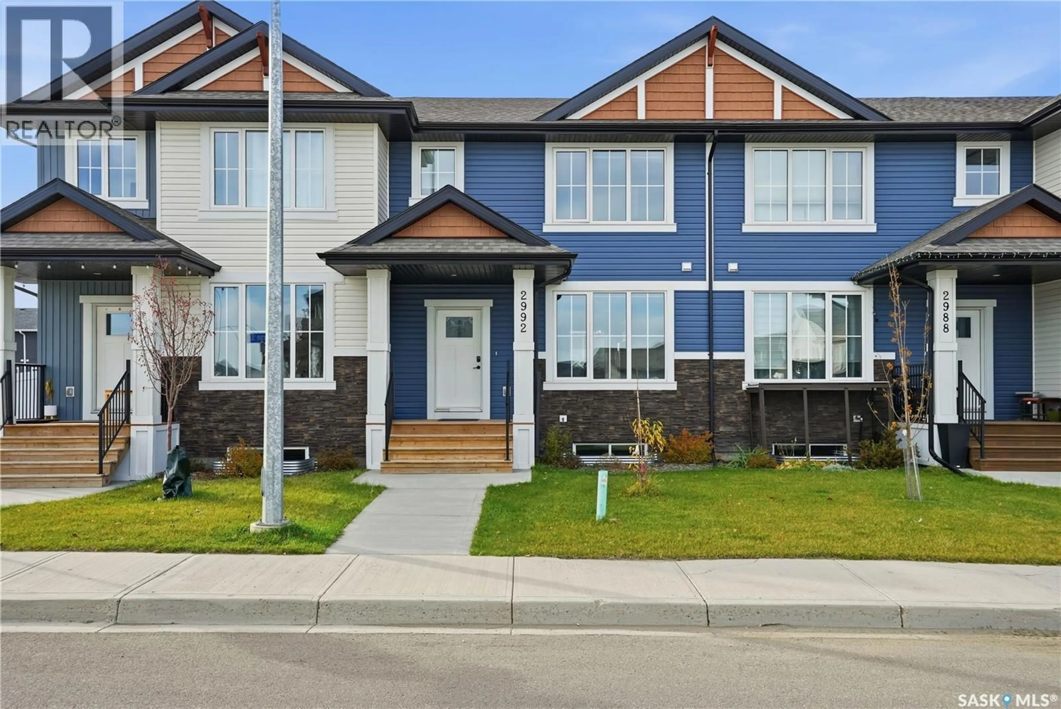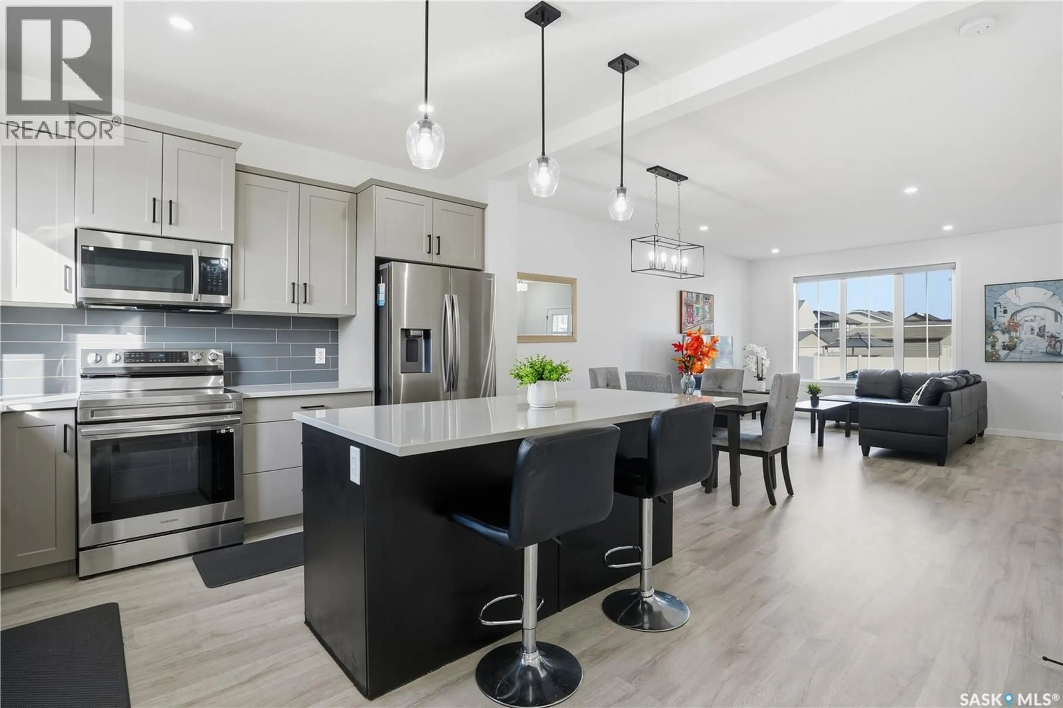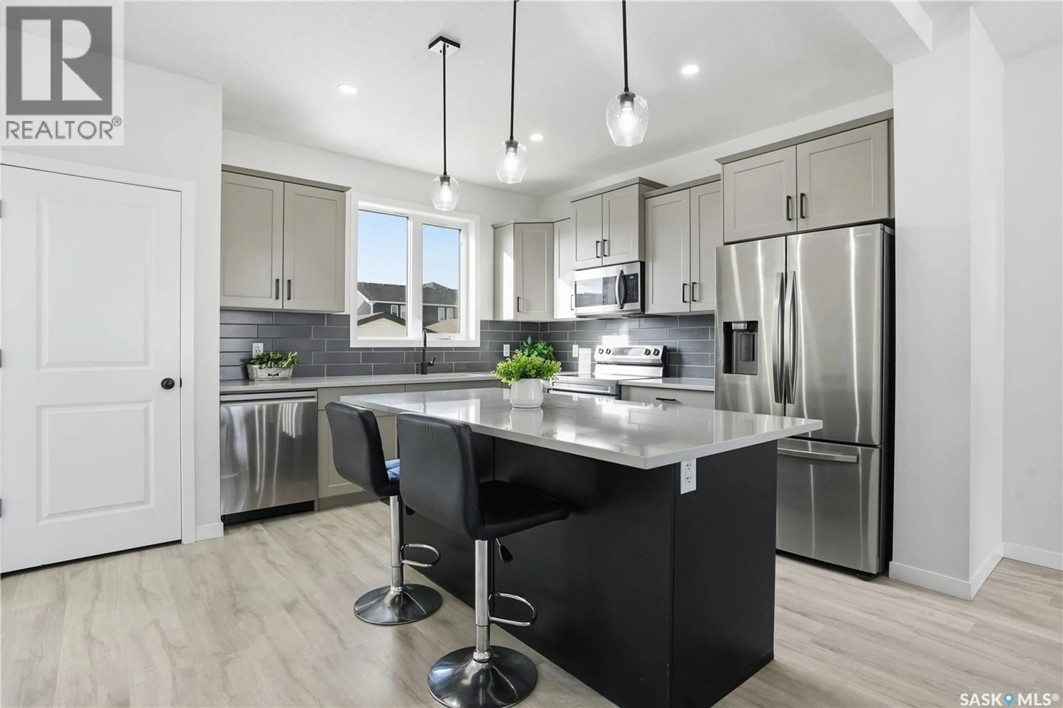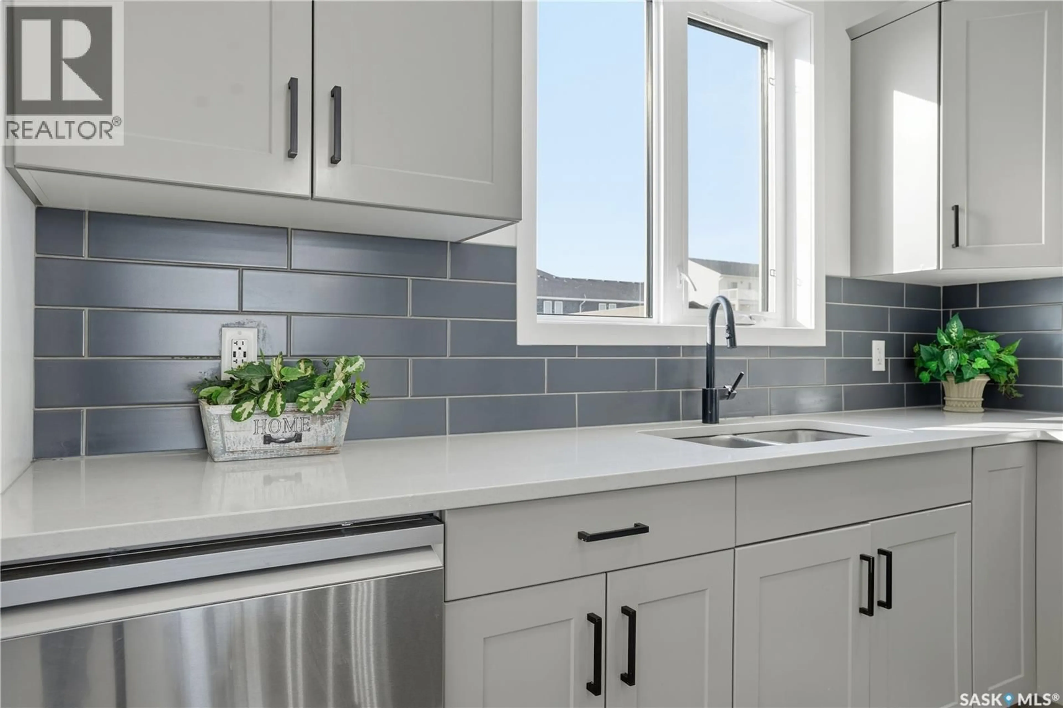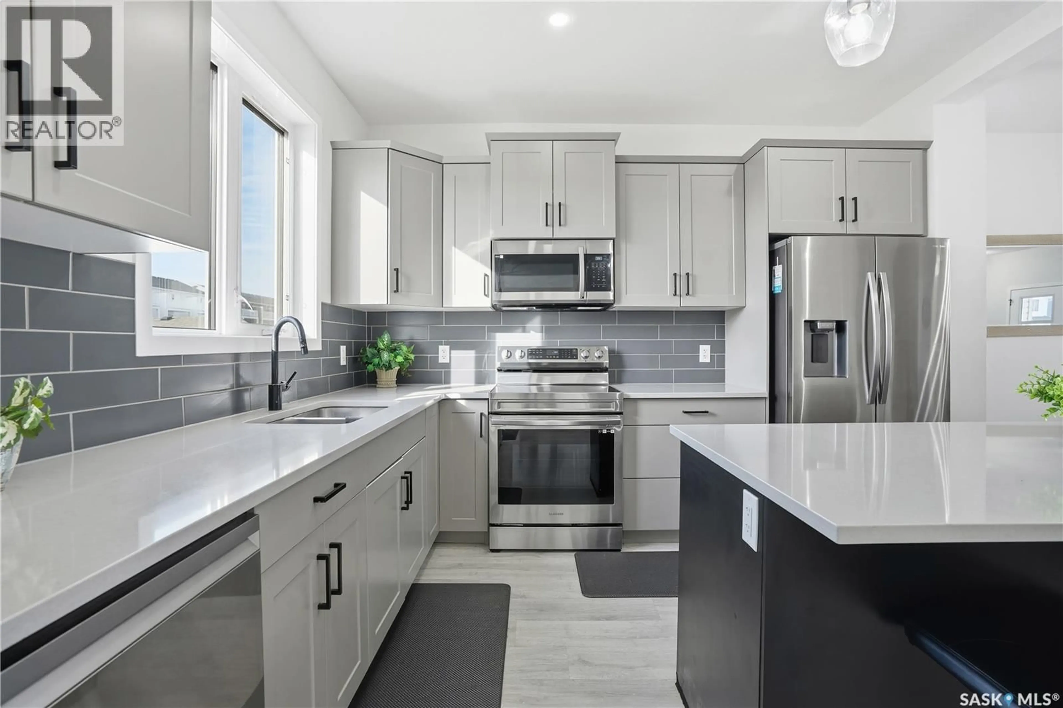2992 GEORGE STREET, Regina, Saskatchewan S4V3S3
Contact us about this property
Highlights
Estimated valueThis is the price Wahi expects this property to sell for.
The calculation is powered by our Instant Home Value Estimate, which uses current market and property price trends to estimate your home’s value with a 90% accuracy rate.Not available
Price/Sqft$275/sqft
Monthly cost
Open Calculator
Description
Welcome to 2992 George Street in the ever-growing community of the Towns in East Regina. This townhome built in 2022 offers 1428 sq ft of thoughtfully designed living space, contemporary design, & everyday comfort. Featuring 3 bedrooms, 3 bathrooms, this home is perfect for family living. Built by Pacesetter Homes, this two-storey home exemplifies quality craftsmanship & lovely finishes, including quartz countertops, updated plumbing fixtures, & durable neautral colored laminate flooring. The open-concept main floor provides a natural flow between the entry, living, dining, & kitchen areas, creating an inviting space for both practical and daily living - and so easy for entertaining. With an east/west configuration, the front of the home is bright & illuminates with the morning sunshine. What a wonderful place to relax with a morning coffee. The area continues into a dining area, & the kitchen is equipped with a spacious quartz eat up island, plenty of cabinets, drawers, & appliances (still under warranty until Jan 2026). The back of the home has a functional mudroom, & is complete with the 2 pc main floor bathroom. Upstairs, all three bedrooms are a good size with the primary suite featuring a walk-in closet, & a full bath ensuite. The two additional bedrooms offer ample storage & so much natural light. A second full bathroom & laundry area complete the upper floor. The basement is solid, & ready for future development. Additional highlights include front & back yard landscaping, a fully fenced yard, back parking pad (14x25) making it perfect for a future garage. Built on piles, with floorplans available for the new buyer, this home delivers great value in a family friendly area. This home is close to schools, handfuls of fabulous parks, east end amenities in Acre 21 shopping area for groceries, restaurants, pharmacies, retail shops, coffee shops, & so much more! Flexible possession is available. (id:39198)
Property Details
Interior
Features
Second level Floor
Primary Bedroom
14'4 x 9'113pc Ensuite bath
4'9 x 9'3Bedroom
11'8 x 9'1Bedroom
7'11 x 9'9Property History
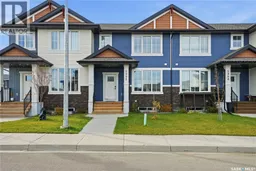 43
43
