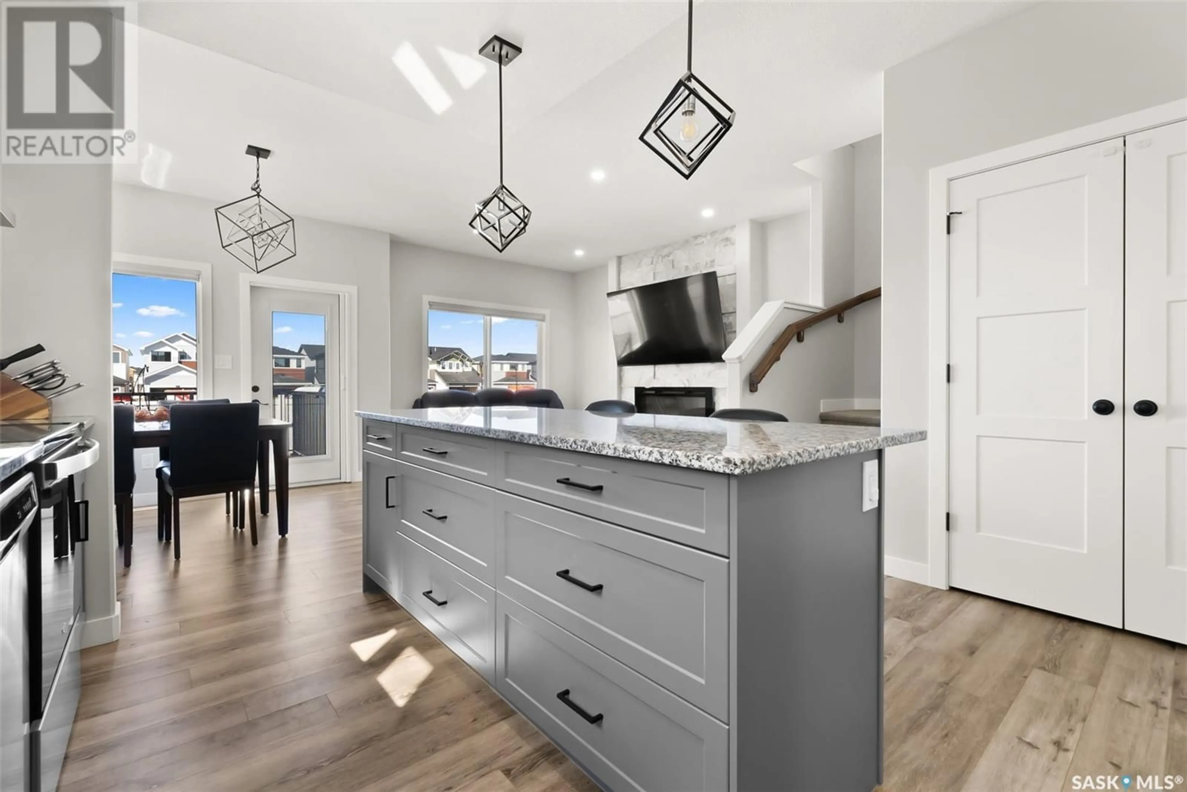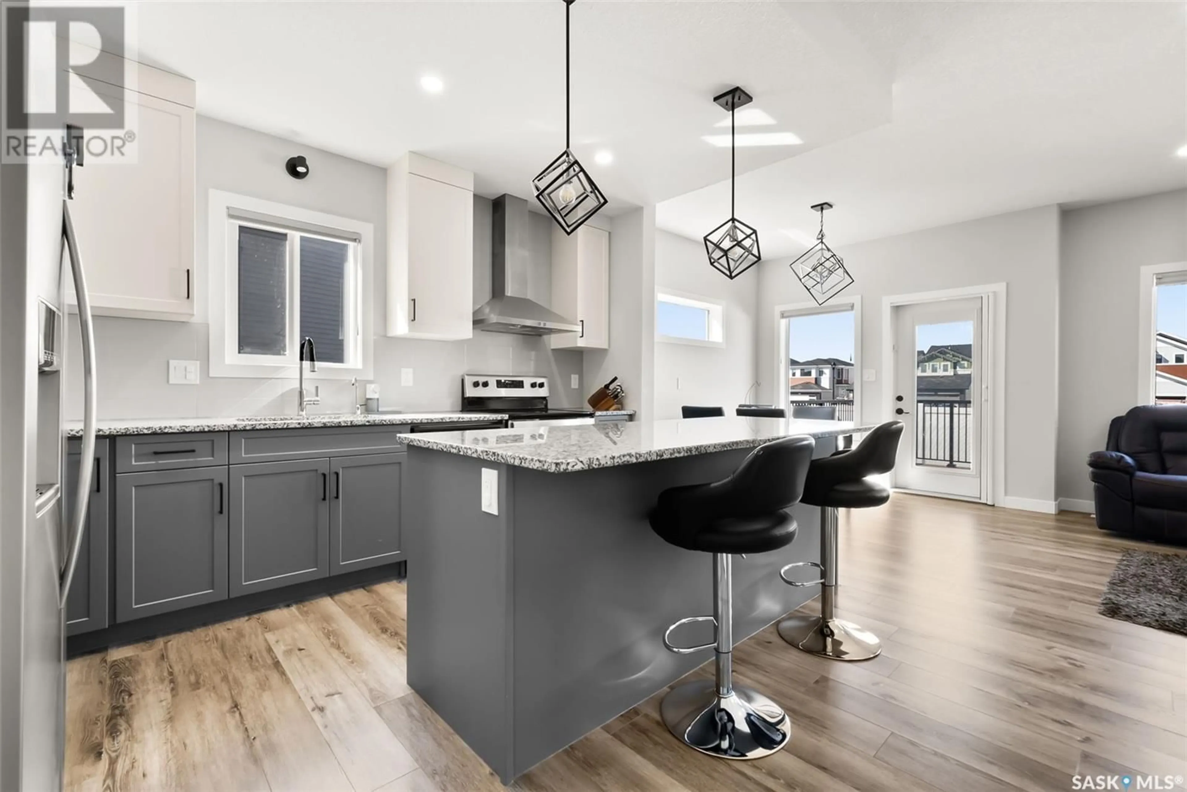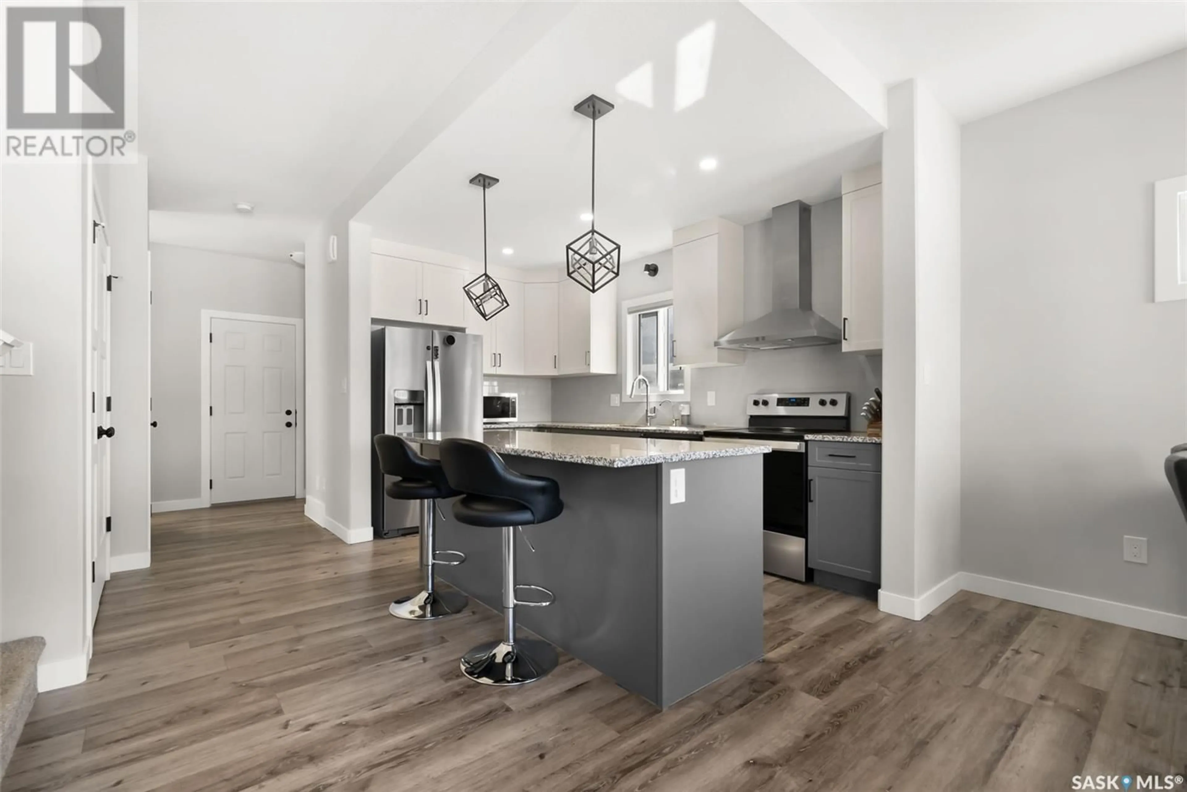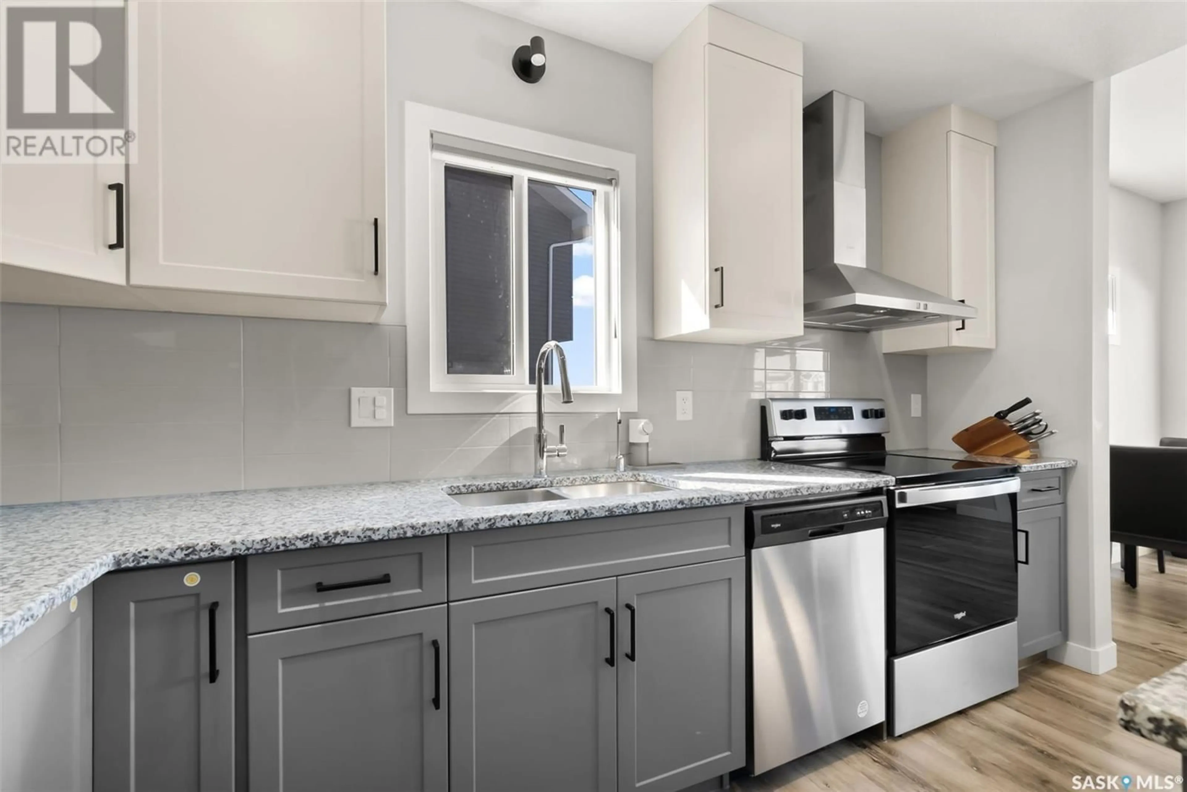2972 TROMBLEY STREET, Regina, Saskatchewan S4V3Y7
Contact us about this property
Highlights
Estimated ValueThis is the price Wahi expects this property to sell for.
The calculation is powered by our Instant Home Value Estimate, which uses current market and property price trends to estimate your home’s value with a 90% accuracy rate.Not available
Price/Sqft$368/sqft
Est. Mortgage$2,469/mo
Tax Amount (2024)$4,878/yr
Days On Market7 days
Description
Welcome to 2972 Trombley Street – a beautiful, move in ready home in one of Regina’s newest and most sought after communities: Eastbrook. Built in 2022, this modern two storey home offers 1,560 sq ft of thoughtfully designed living space, sitting on a 3,690 sq ft lot. The main floor is bright and inviting, featuring 9-foot ceilings, large windows that flood the space with natural light, and an open concept layout that seamlessly connects the living room, dining area, and kitchen. The kitchen is finished with clean white and sleek grey cabinetry, sleek granite countertops, and ample storage, with a convenient 2-piece bathroom just off the main area. Upstairs, you'll find a versatile flex space complete with built-ins and granite counters—perfect for a home office, media room, or kids' hangout zone. The spacious primary bedroom includes a walk-in closet and a luxurious 5-piece ensuite with granite countertops. Two additional bedrooms share a stylish 4-piece bathroom with upgraded storage and granite counters. The upper floor laundry adds a touch of everyday convenience. The fully finished basement mirrors the high end finishes of the rest of the home and includes a large family room, fourth bedroom, fourth bathroom, and utility/storage area. Outside, enjoy a beautifully landscaped, fully fenced yard featuring a deck, patio, lush grass, trees and shrubs—perfect space for relaxing or entertaining. The double attached garage is heated and insulated, making it ideal for Regina’s winters. Don’t miss your opportunity to own this stunning home in Eastbrook—where comfort, style, and functionality come together perfectly. (id:39198)
Property Details
Interior
Features
Second level Floor
Laundry room
5.9 x 2.1Living room
11.7 x 11Primary Bedroom
12.11 x 10.1Other
7 x 3.11Property History
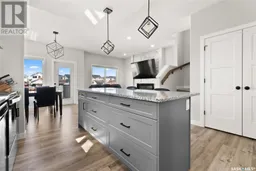 37
37
