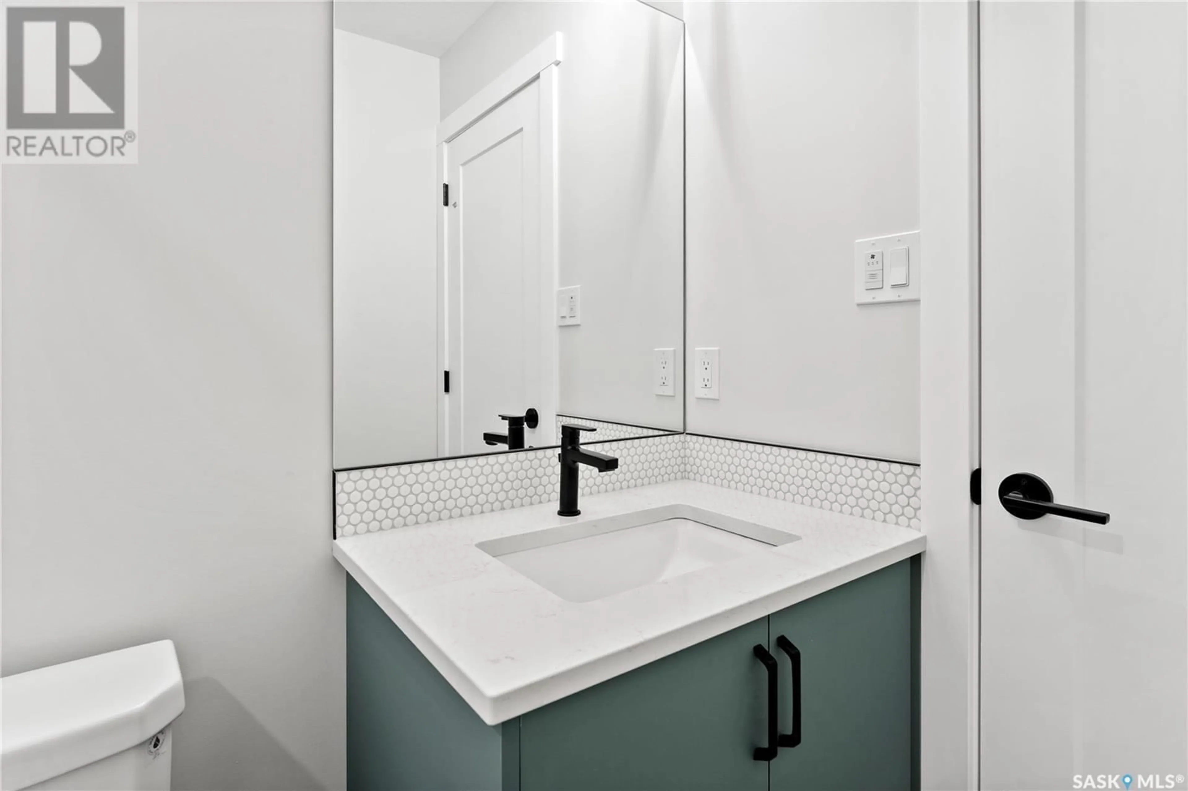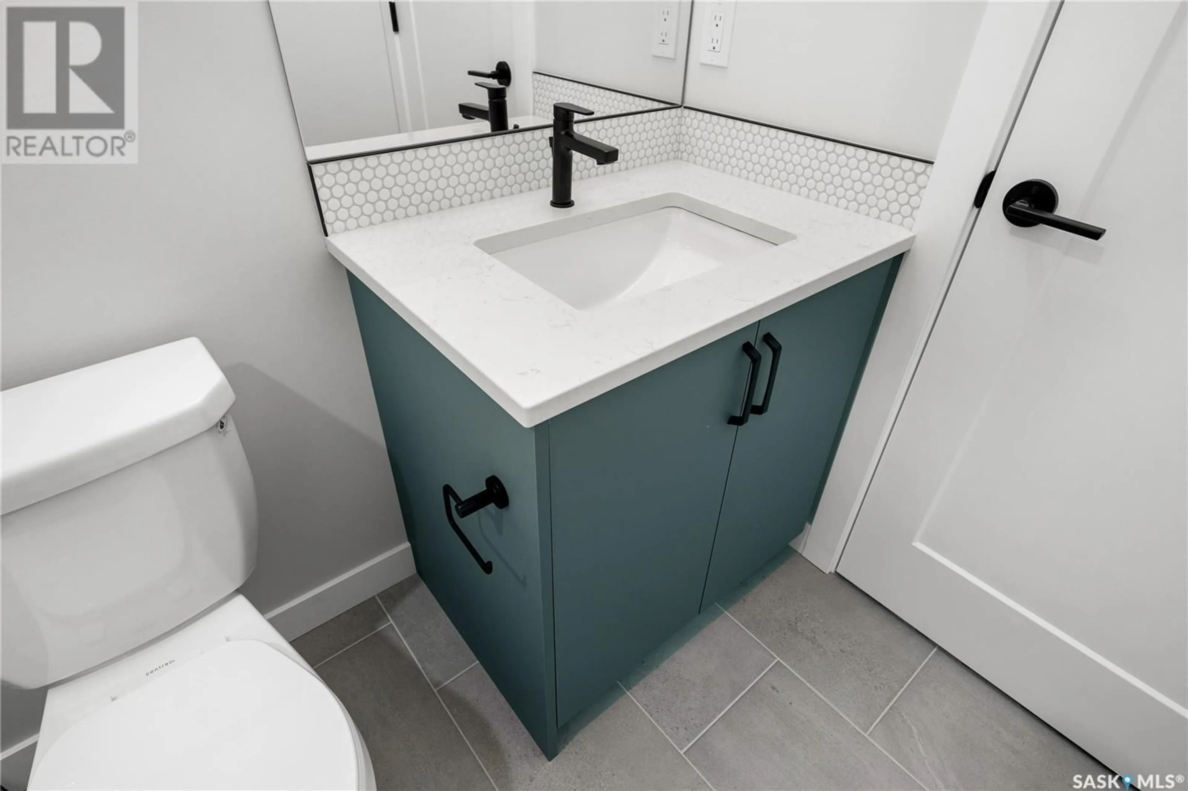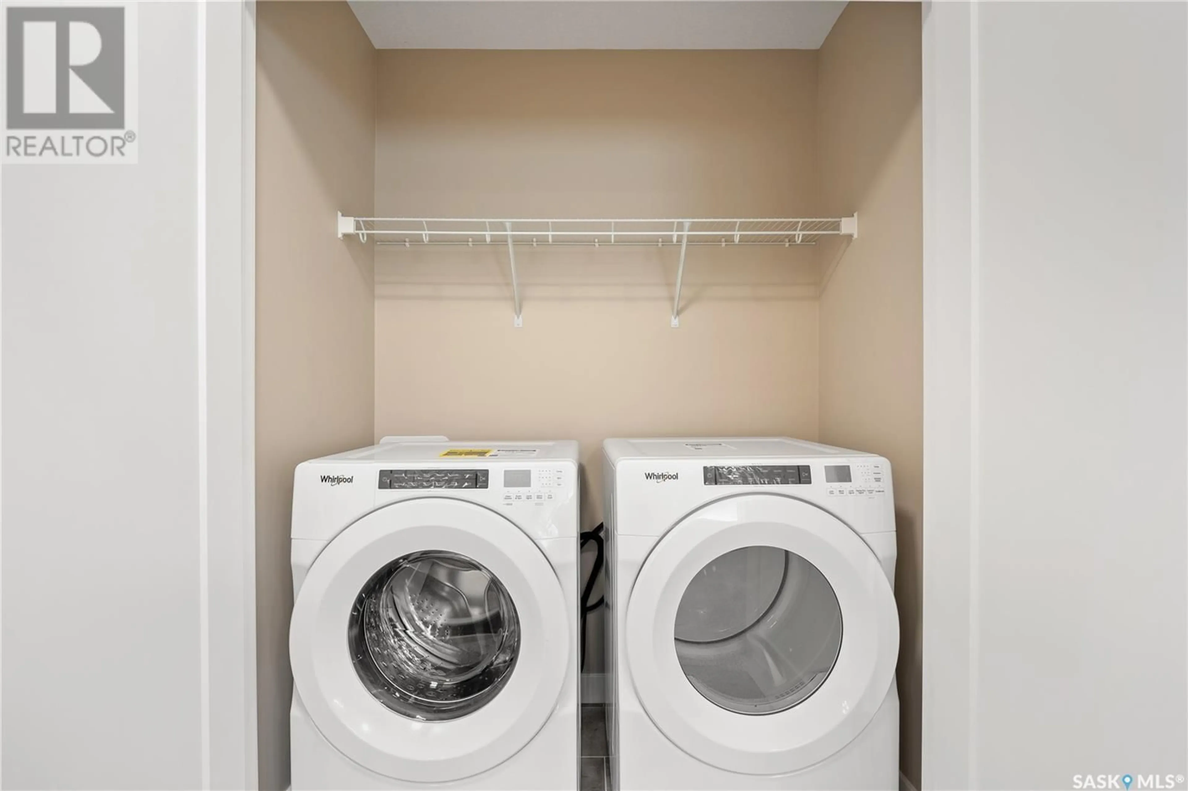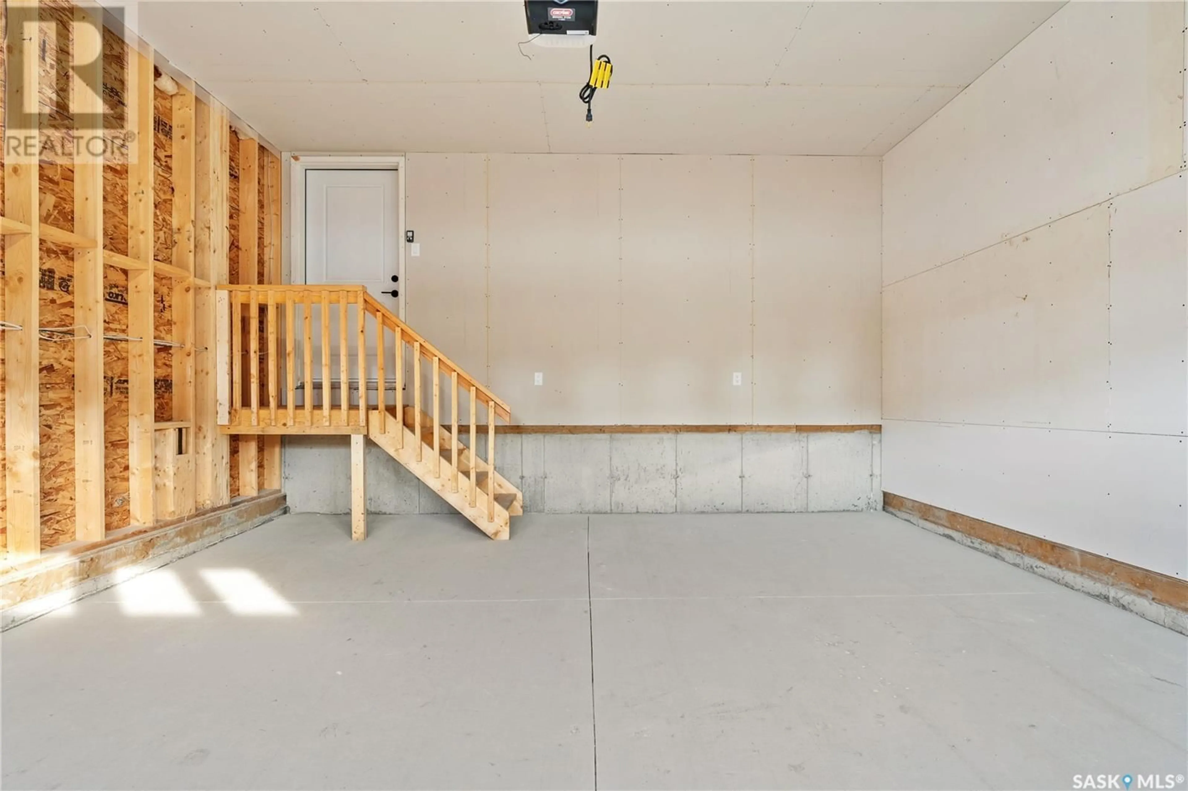2961 WELBY WAY, Regina, Saskatchewan S4V4A2
Contact us about this property
Highlights
Estimated valueThis is the price Wahi expects this property to sell for.
The calculation is powered by our Instant Home Value Estimate, which uses current market and property price trends to estimate your home’s value with a 90% accuracy rate.Not available
Price/Sqft$320/sqft
Monthly cost
Open Calculator
Description
Introducing the Dakota Model, where thoughtful design meets contemporary coastal comfort — still in the making! Please note: this home is currently under construction, and the images provided are only a preview. Artist renderings are conceptual and subject to change without notice. Features, dimensions, windows, and garage doors may vary based on the final elevation. This two-storey triplex home welcomes you with a double front-attached garage, leading into a light and airy open-concept main floor designed for seamless living. The kitchen is the heart of the home, featuring quartz countertops and a corner walk-in pantry — providing ample storage and effortless flow into the great room. Whether you’re hosting friends or enjoying a quiet evening in, this space was made to fit your lifestyle. Upstairs, discover 3 inviting bedrooms, including a primary suite with a walk-in closet and private ensuite. A versatile bonus room offers space for a home office, playroom, or reading nook. Second-floor laundry adds everyday convenience, keeping everything close to the bedrooms where it’s needed most. This home comes complete with a stainless steel appliance package, washer and dryer, and concrete driveway. (id:39198)
Property Details
Interior
Features
Main level Floor
Dining room
9'7 x 8'11Kitchen
2pc Bathroom
Living room
11'7 x 13'2Property History
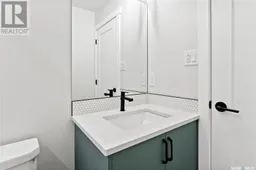 33
33
