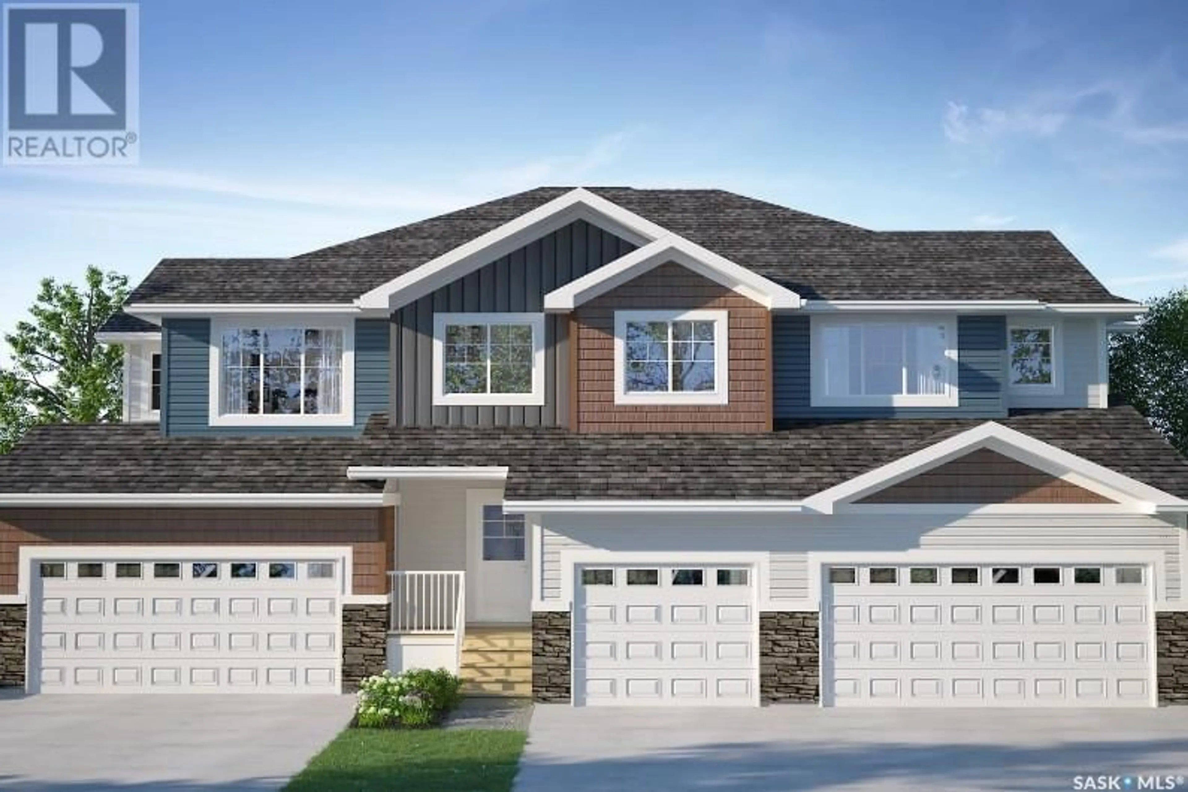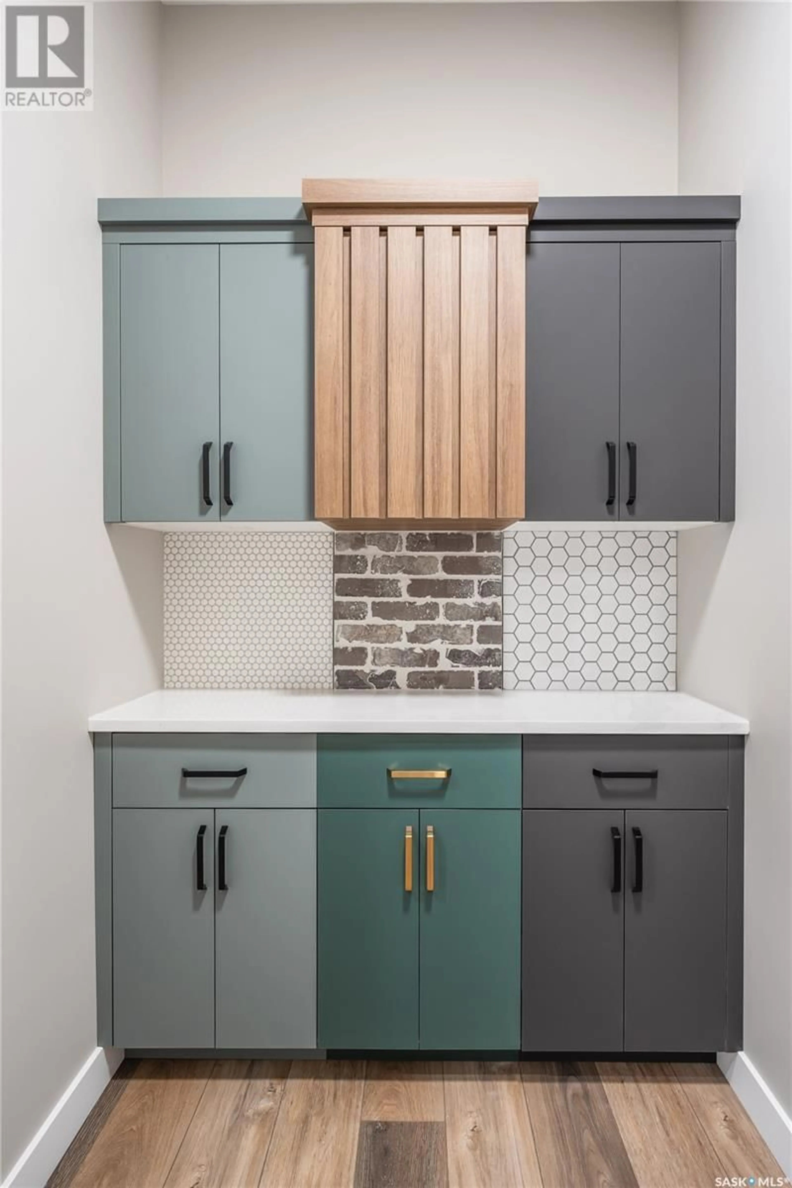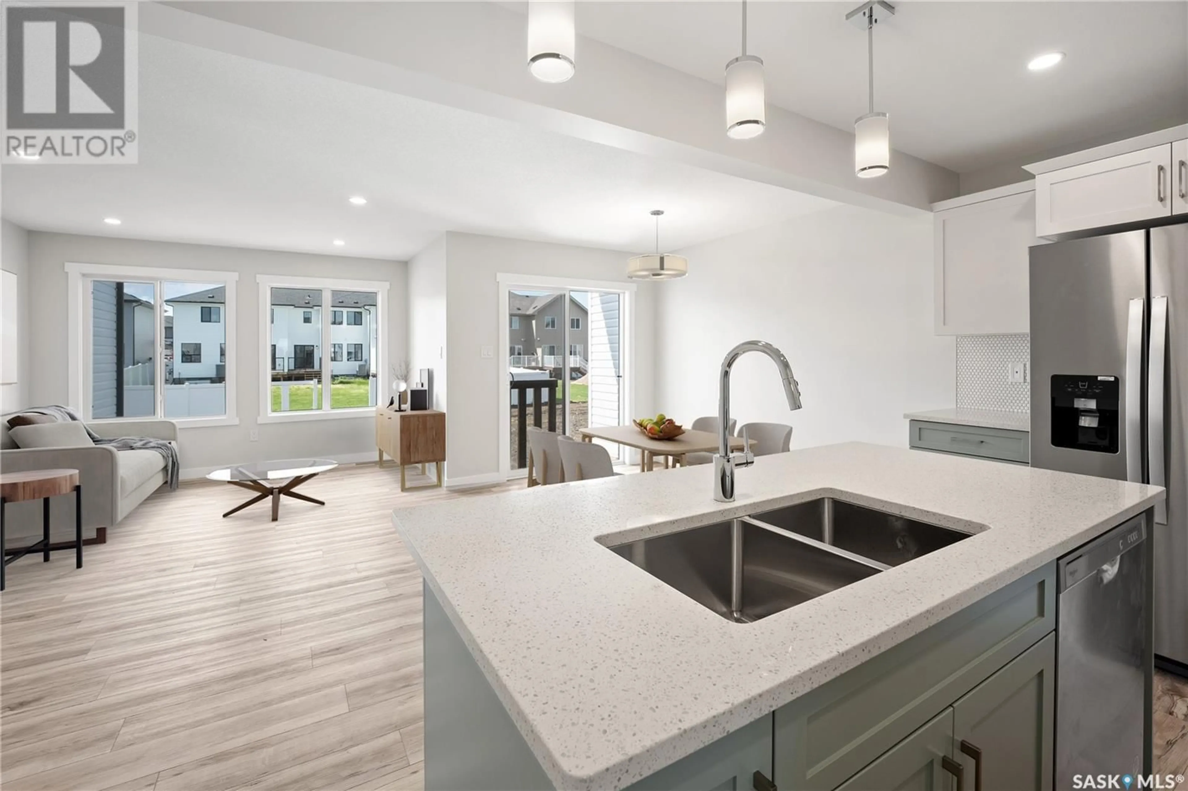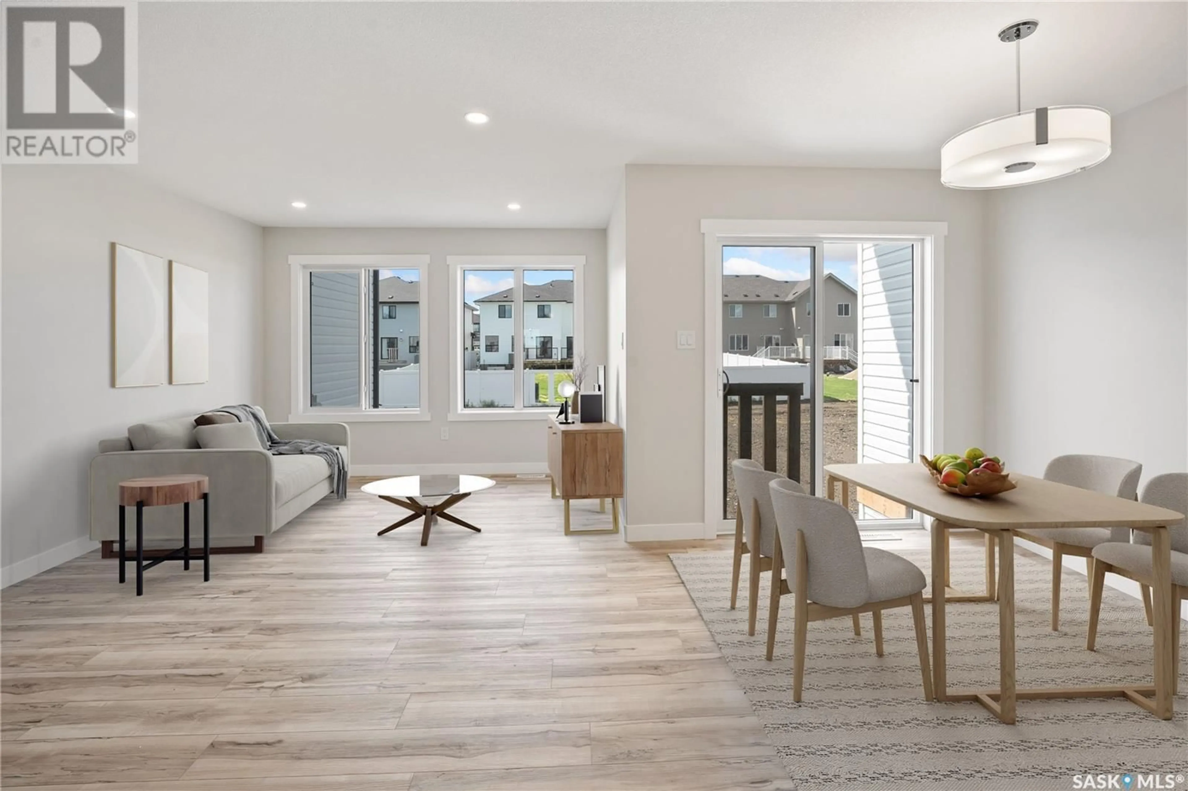2945 WELBY WAY, Regina, Saskatchewan S4V4A2
Contact us about this property
Highlights
Estimated valueThis is the price Wahi expects this property to sell for.
The calculation is powered by our Instant Home Value Estimate, which uses current market and property price trends to estimate your home’s value with a 90% accuracy rate.Not available
Price/Sqft$287/sqft
Monthly cost
Open Calculator
Description
Welcome to The Carlton Triplex in Coastal Villa, where laid-back elegance meets modern convenience in a home designed for effortless living. With 3 bedrooms, a bonus space, and second-floor laundry, this home is the perfect blend of function and charm. Please note: This home is currently under construction, and the images provided are for illustrative purposes only. Artist renderings are conceptual and may be modified without prior notice. We cannot guarantee that the facilities or features depicted in the show home or marketing materials will be ultimately built, or if constructed, that they will match exactly in terms of type, size, or specification. Dimensions are approximations and final dimensions are likely to change. Windows, exterior details, and elevations shown may also be subject to change. Step inside and feel the airy, open-concept main floor designed to bring people together. The kitchen, dining, and living areas flow seamlessly, making every moment at home feel relaxed and connected. On the second floor, the primary suite offers a walk-in closet and ensuite, creating a private escape. Two additional bedrooms ensure there’s room for everyone, while the bonus space is yours to define—whether it’s a home office, playroom, or cozy retreat. Second-floor laundry adds to the everyday ease. (id:39198)
Property Details
Interior
Features
Main level Floor
Dining room
8'8 x 11'8Living room
16'2 x 11'2pc Bathroom
Kitchen
Property History
 15
15




