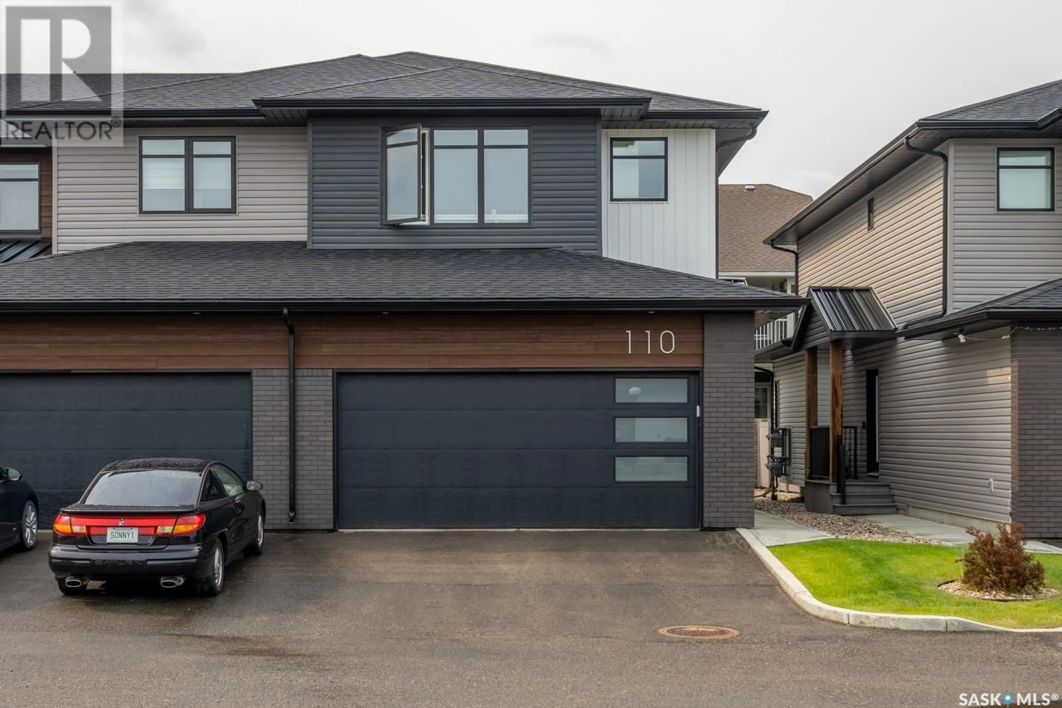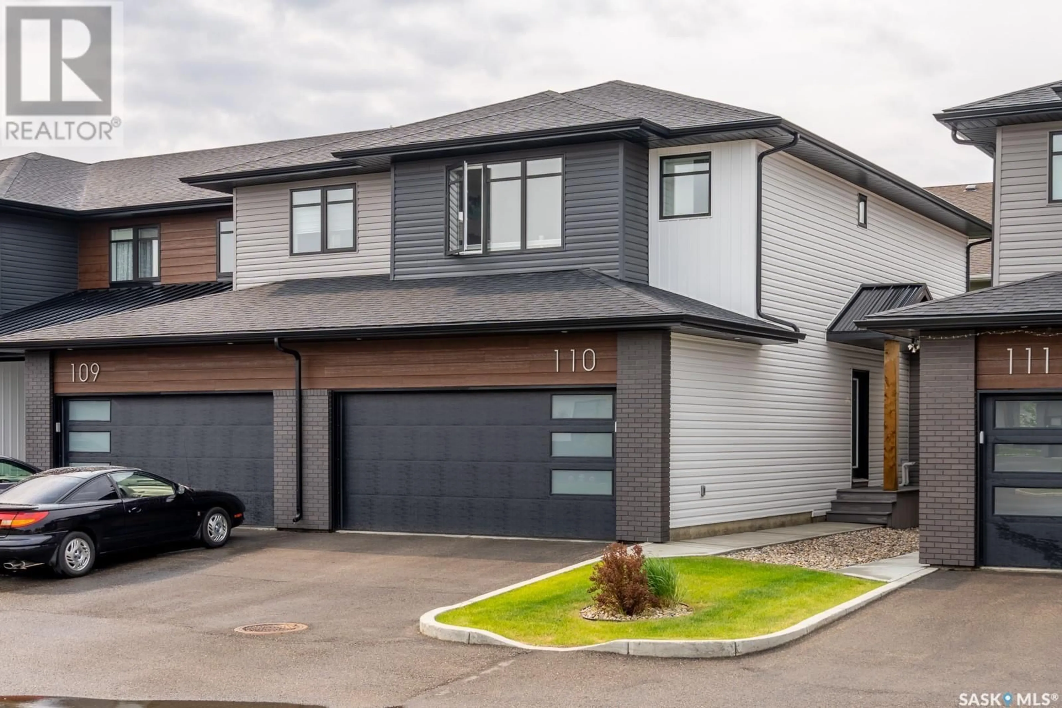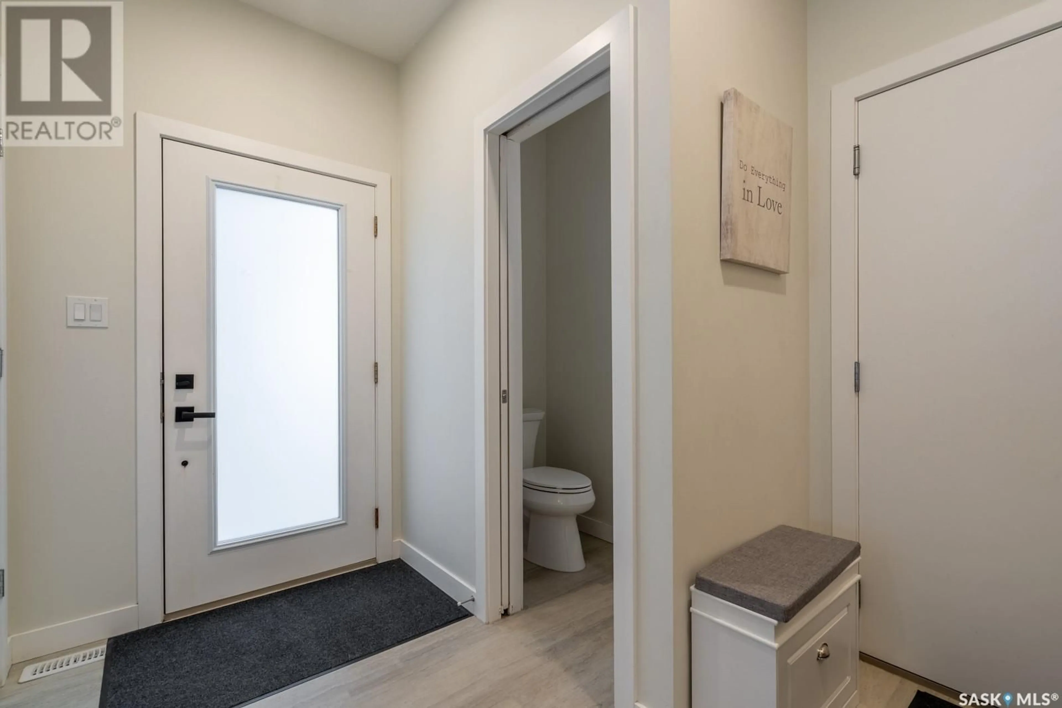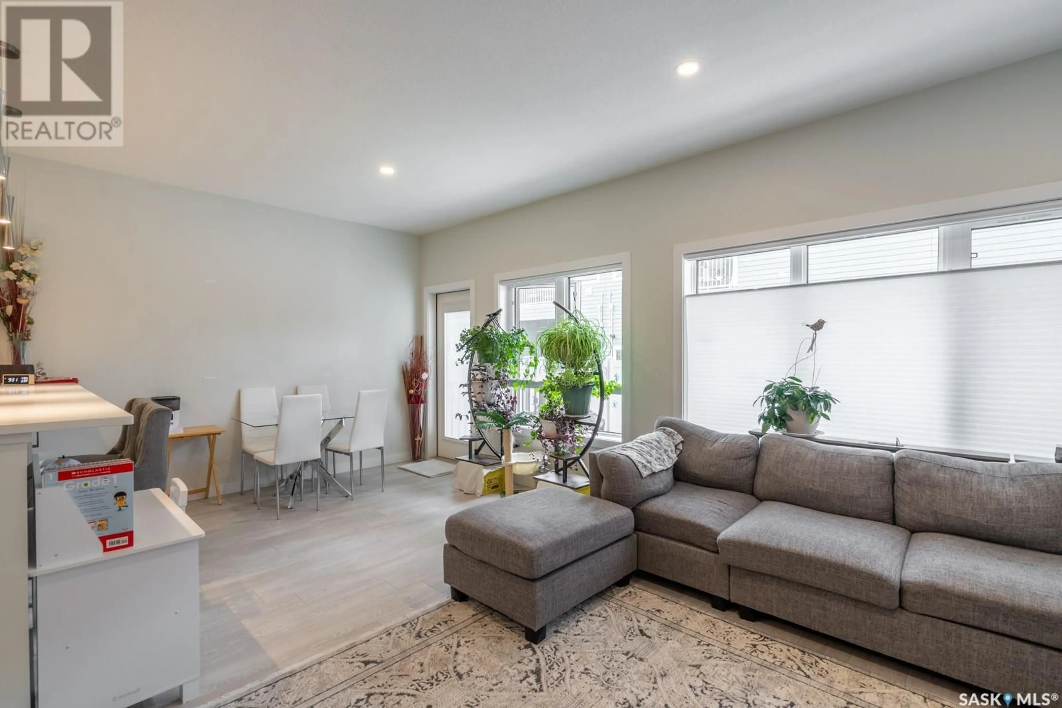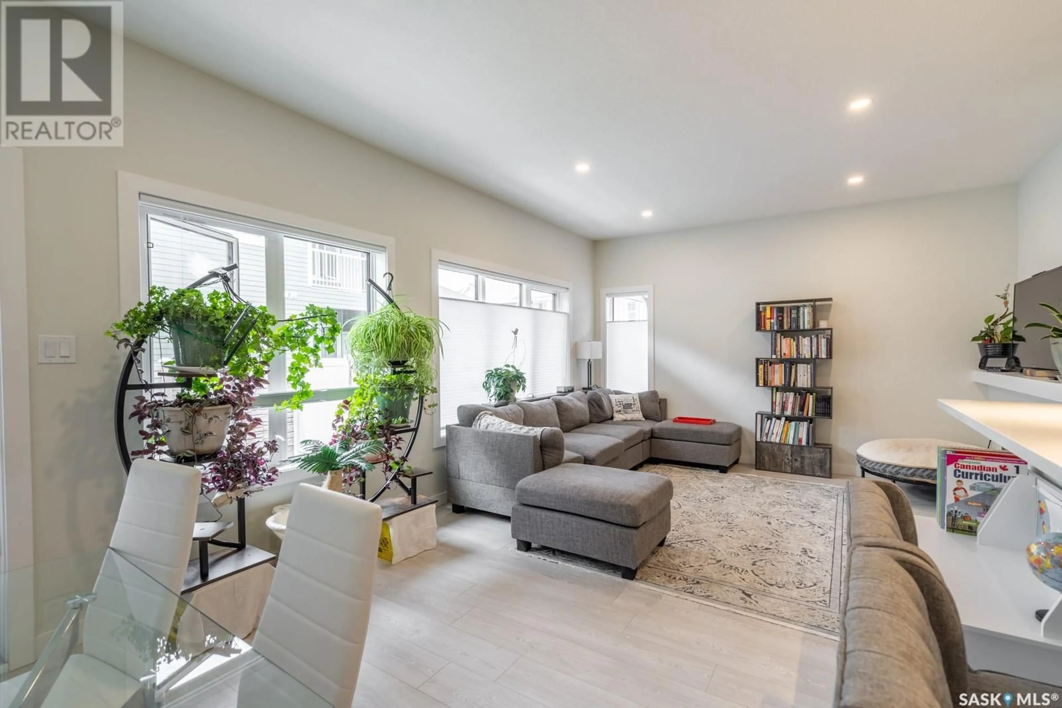110 - 3121 GREEN BANK ROAD, Regina, Saskatchewan S4V3X5
Contact us about this property
Highlights
Estimated valueThis is the price Wahi expects this property to sell for.
The calculation is powered by our Instant Home Value Estimate, which uses current market and property price trends to estimate your home’s value with a 90% accuracy rate.Not available
Price/Sqft$319/sqft
Monthly cost
Open Calculator
Description
Experience upscale living in this stunning former show home executive-style townhouse condo, located in the sought-after Oak Bay Condo development of Northridge. The Beach Rock model offers an impressive 1,517 sq. ft. of thoughtfully designed living space, highlighted by a bright and spacious main floor with 9 ft ceilings and an open-concept layout combining the kitchen, living, and dining areas. The kitchen is a true showstopper, boasting full-height custom cabinetry, a large island with eat-up bar, stainless steel appliances including a gas range, a sleek tile backsplash, granite undermount sink, walk-in pantry, and stylish modern lighting. The living and dining area is bathed in natural light and features an upgraded electric fireplace and garden door access to the private back patio. Also on the main floor is a chic 2-piece bathroom and direct entry to the insulated, finished double garage. Upstairs, the luxurious primary bedroom offers a massive walk-in closet and a spa-inspired 5-piece ensuite with dual sinks. Two additional bedrooms, a full 4-piece bathroom, and a convenient laundry room complete the second level. Finished with premium modern materials and high-end fixtures throughout, this home includes extras such as a garburator and humidifier. Ideal for those seeking luxury, comfort, and low-maintenance living—this remarkable home is not to be missed! (id:39198)
Property Details
Interior
Features
Main level Floor
Living room
13.6 x 11.4Dining room
10.2 x 9.8Kitchen
10.4 x 9.62pc Bathroom
Condo Details
Inclusions
Property History
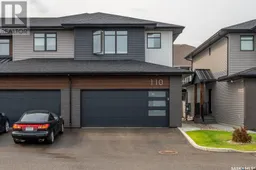 32
32
