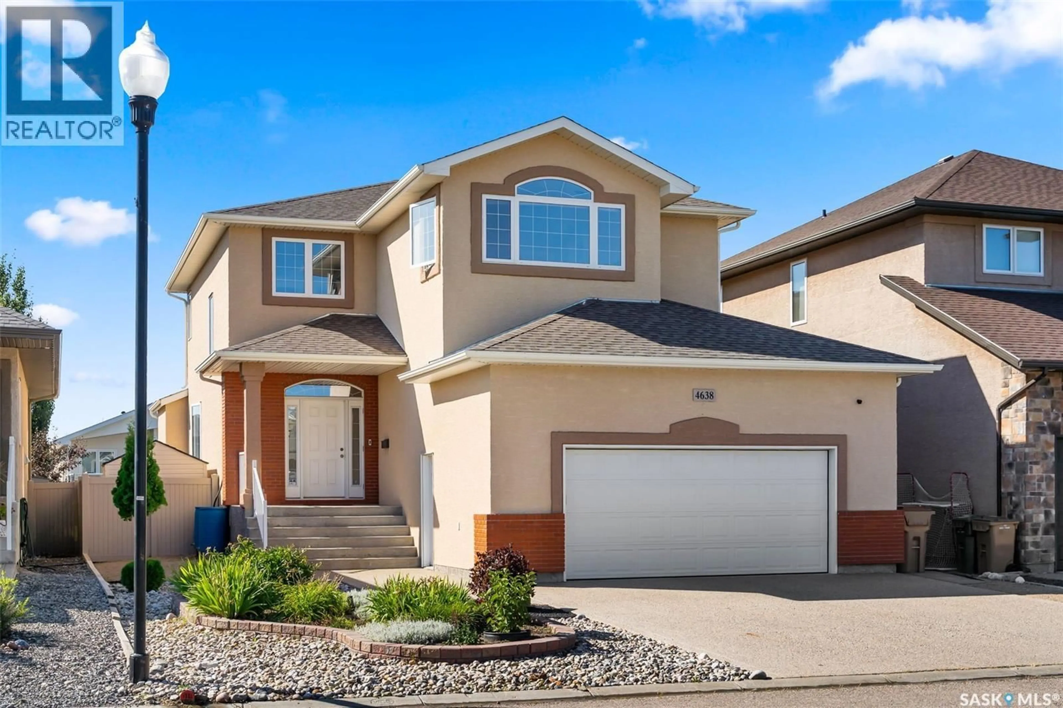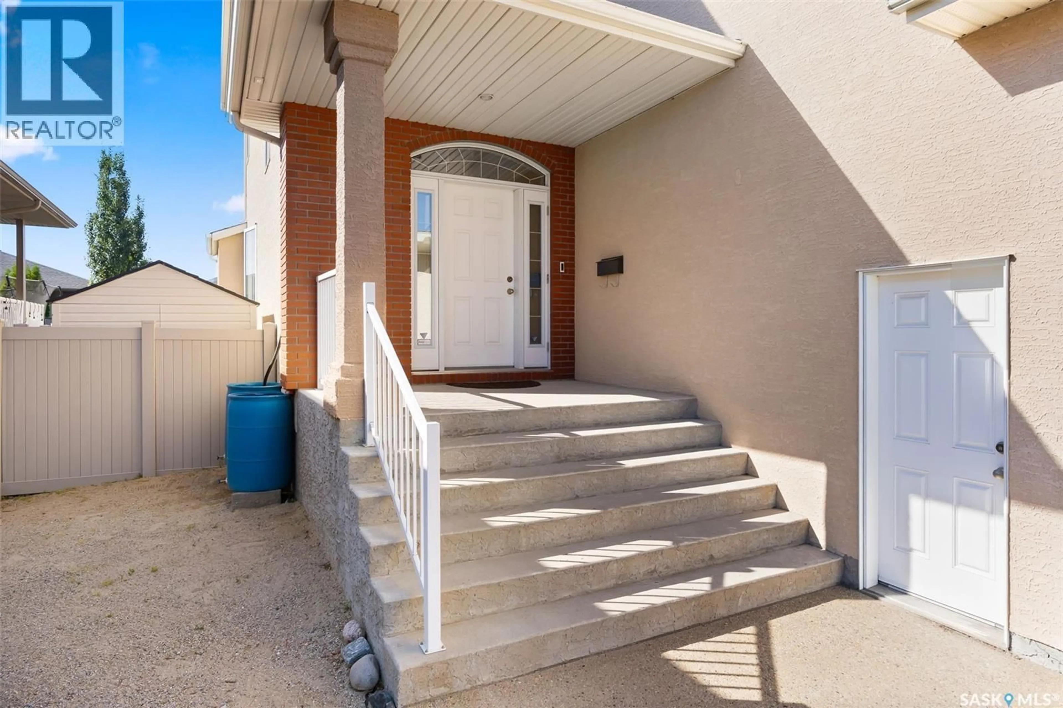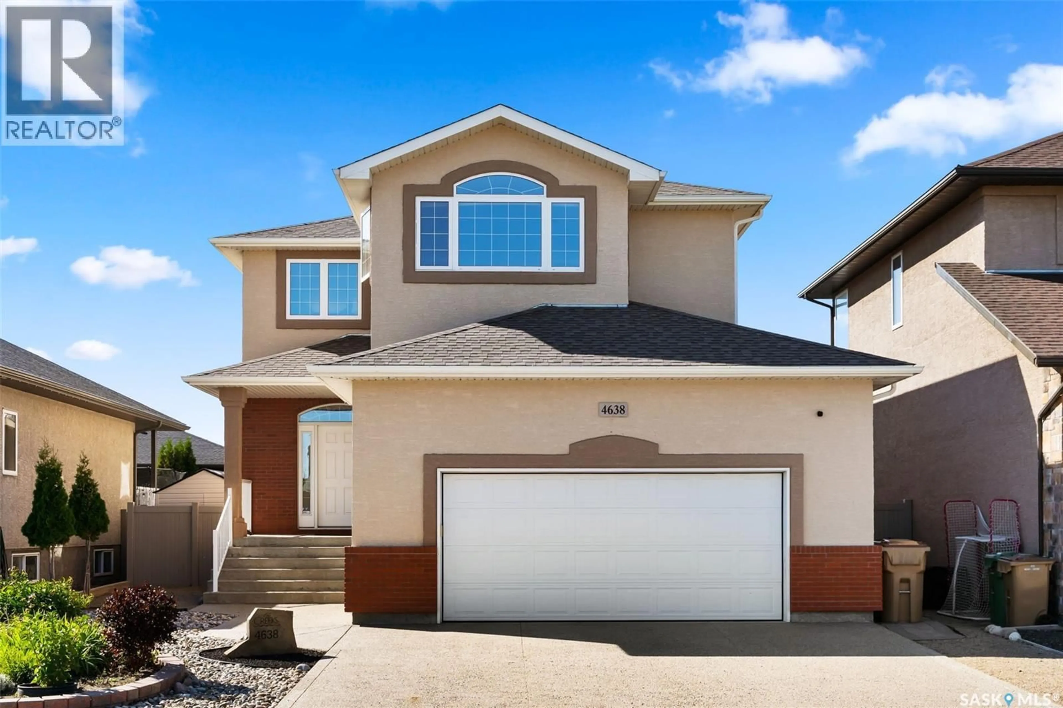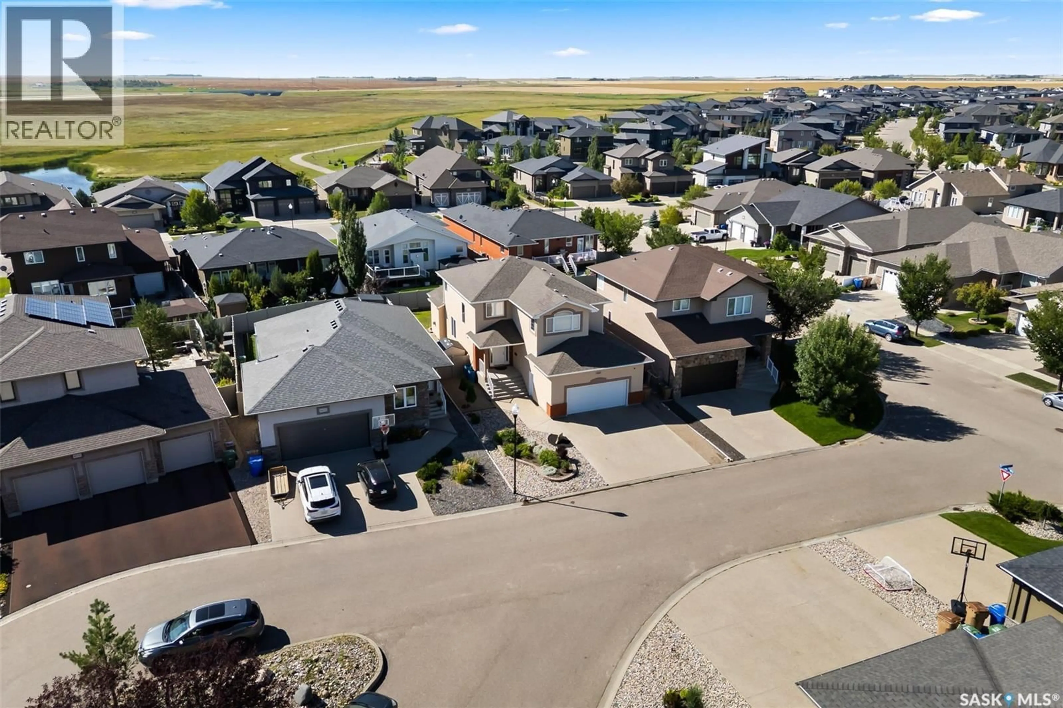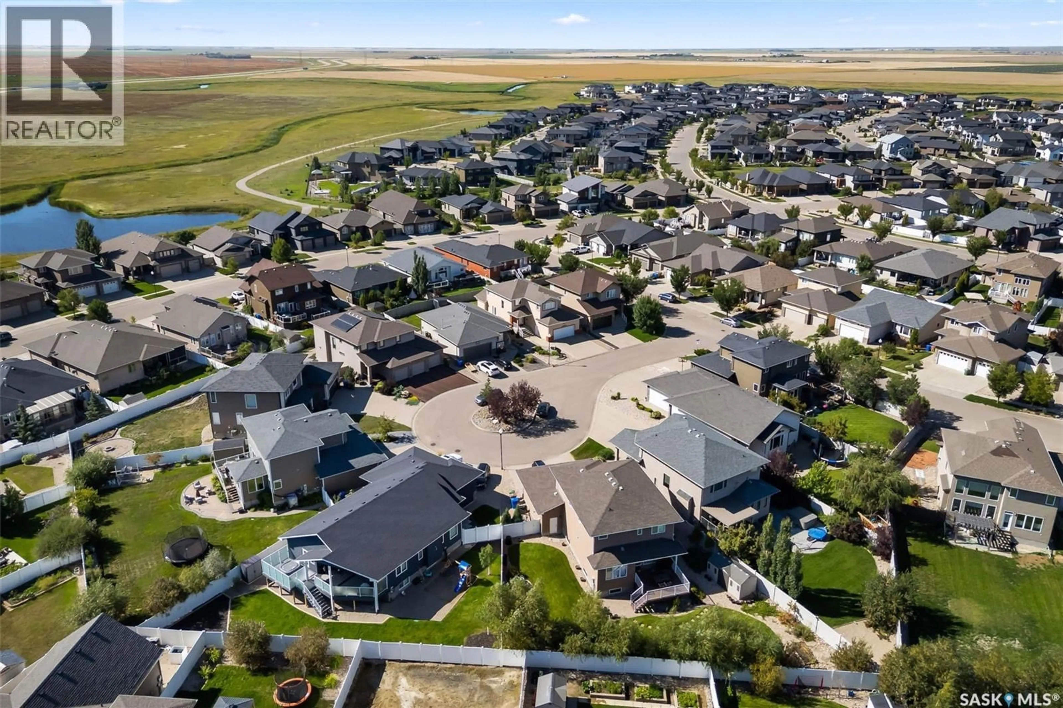E - 4638 PINCHERRY PLACE, Regina, Saskatchewan S4V1N1
Contact us about this property
Highlights
Estimated valueThis is the price Wahi expects this property to sell for.
The calculation is powered by our Instant Home Value Estimate, which uses current market and property price trends to estimate your home’s value with a 90% accuracy rate.Not available
Price/Sqft$335/sqft
Monthly cost
Open Calculator
Description
Welcome to 4638 Pincherry Place, nestled on a quiet bay in the prestigious, family-friendly Creeks neighbourhood. This impeccable Varsity custom-built home is perfectly positioned for families, being within the esteemed boundary of École W.S. Hawrylak Elementary School. The property’s south-facing backyard ensures the interior is bathed in natural light throughout the day, enhanced by 9-foot high ceilings on the main floor that highlight the stunning open-concept layout. The chef's kitchen boasts a massive 4' x 8' island, granite counters, and premium stainless steel appliances, flowing seamlessly into the living room with a cozy gas fireplace and vaulted ceilings. Upstairs, discover a spacious primary retreat with a 5-piece ensuite and large walk-in closet, two additional generous bedrooms, and a versatile bonus room. The main floor also includes a dedicated office space perfect for working from home. The professionally finished basement adds a massive rec room, a fourth bedroom, and another full bathroom, providing exceptional space for everyone. Meticulously maintained and loaded with upgrades including hardwood floors and reverse osmosis water, this move-in-ready gem is completed by a double attached garage, a composite deck, and a fully landscaped yard. This property is a must-see—contact your agent today to view. (id:39198)
Property Details
Interior
Features
Main level Floor
Living room
15.9 x 15.2Kitchen
12.8 x 13.8Dining room
13.2 x 9.4Office
11.1 x 12Property History
 50
50
