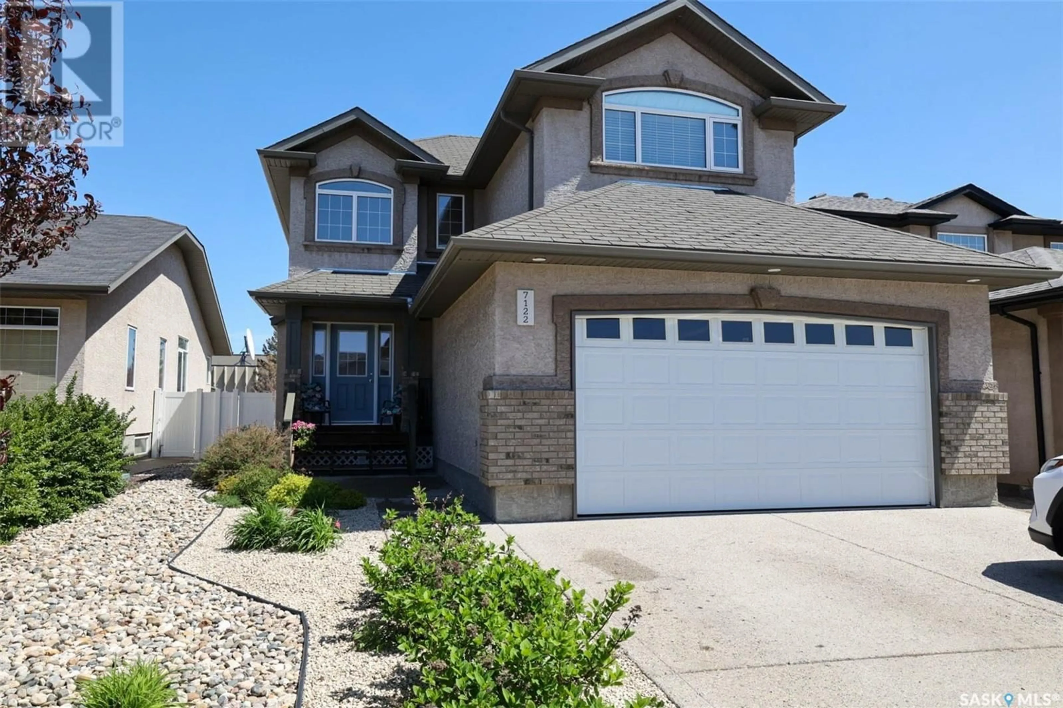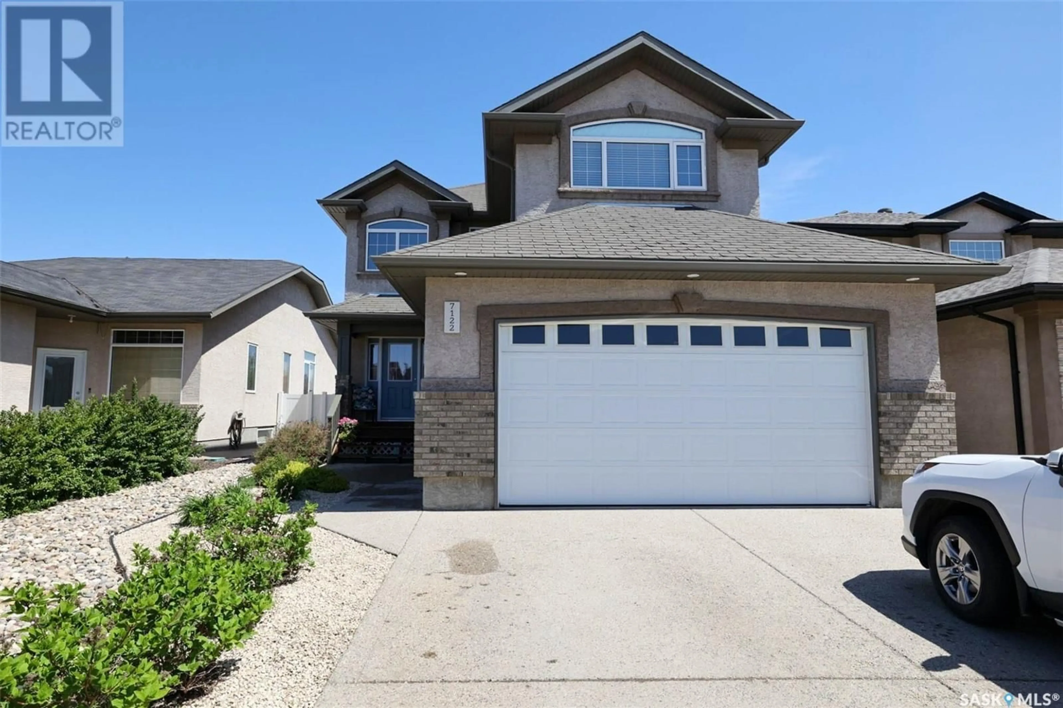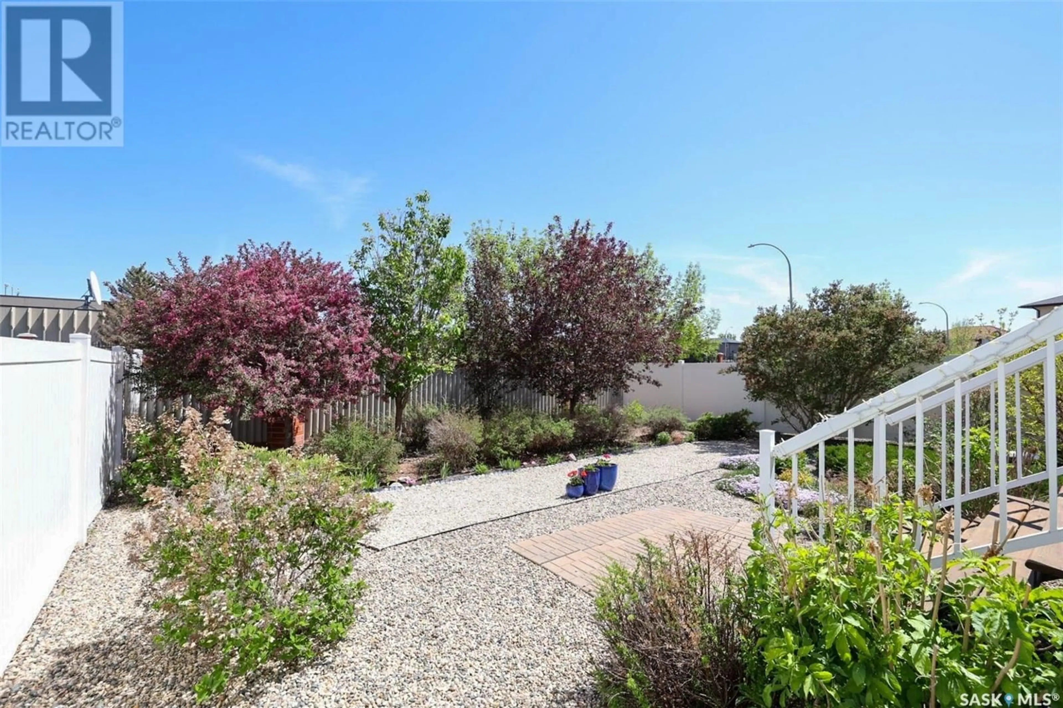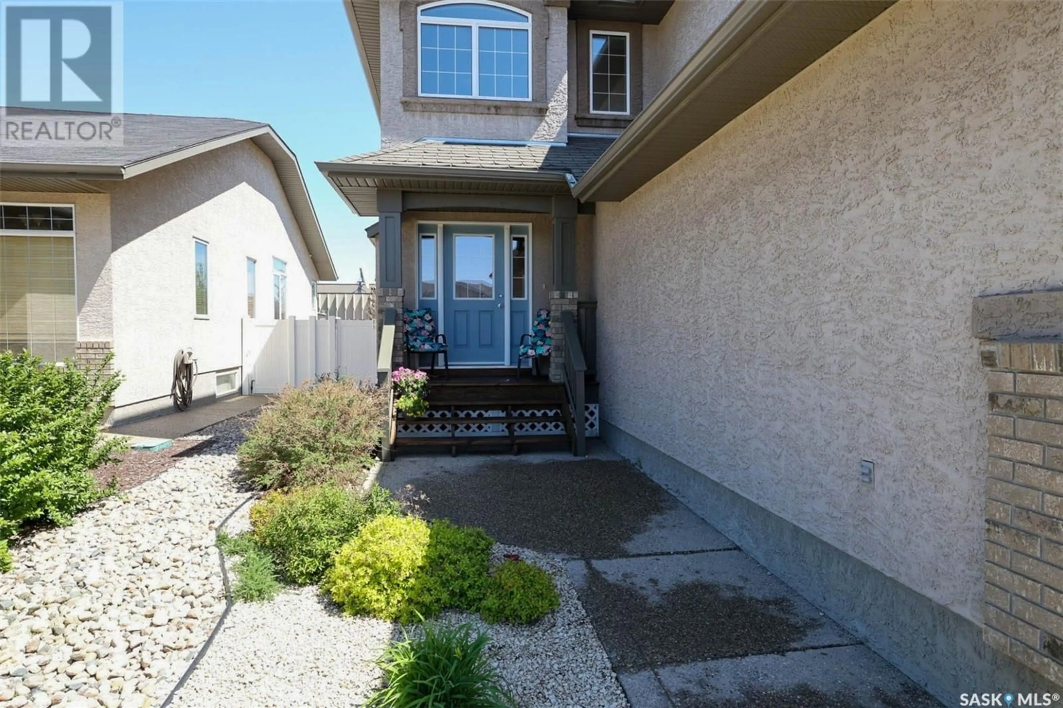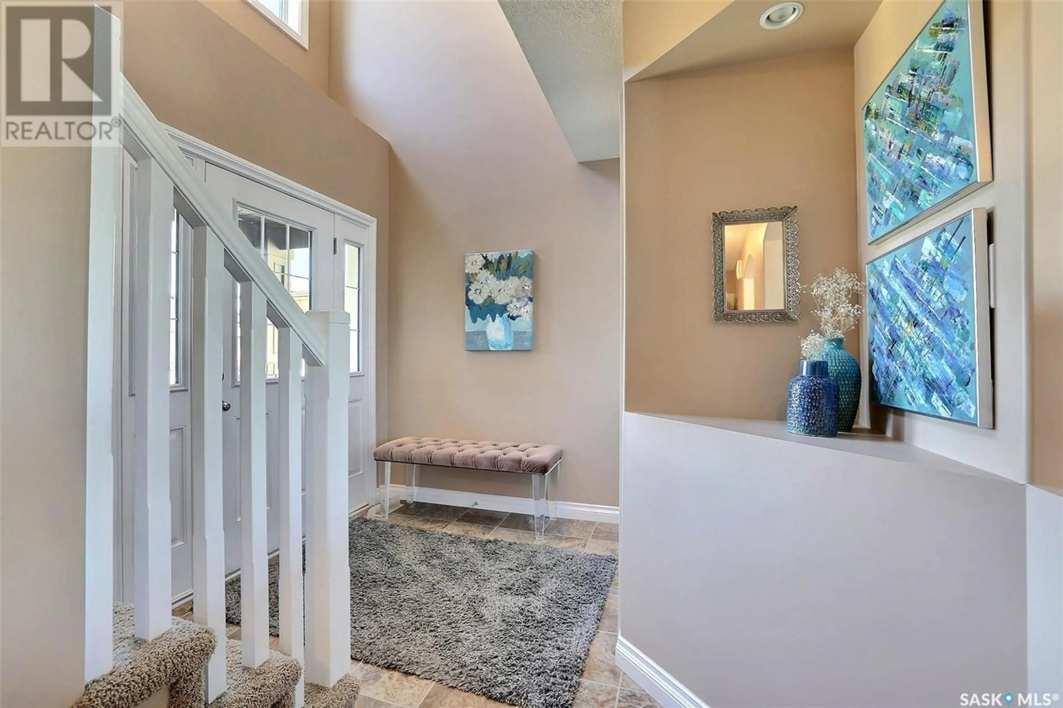7122 WASCANA COVE DRIVE, Regina, Saskatchewan S4V3G1
Contact us about this property
Highlights
Estimated ValueThis is the price Wahi expects this property to sell for.
The calculation is powered by our Instant Home Value Estimate, which uses current market and property price trends to estimate your home’s value with a 90% accuracy rate.Not available
Price/Sqft$322/sqft
Est. Mortgage$2,469/mo
Tax Amount (2025)$6,330/yr
Days On Market1 day
Description
Exclusive Wascana View where you’re minutes away from all amenities and close to meandering walkways and parks. Low traffic street where kids can ride their bikes without the worry of cars. Foyer has enough room for a bench and greets your guests with a view of the open floor plan. Wall-to-wall windows line the east side of the house offering full sunshine throughout. Living room has a gas fireplace and shelves flanking the TV. Kitchen has mid-toned wood cabinetry with lots of counter space and an island. Corner pantry for additional storage. Eating area is surrounded by windows and overlooks the backyard that offers a deck, beautiful perennials and flowering trees. Powder room and laundry are nicely tucked away in the hallway. Direct entry to the garage from the laundry room. Garage is fully insulated. Upper level has a family-sized bonus room where your family can enjoy time together and leave the mess upstairs. 3 good-sized bedrooms and a 4-piece bathroom complete the upper level. The primary bedroom has a walk-in closet and 3-piece en-suite. Lower level is unfinished but insulated.... As per the Seller’s direction, all offers will be presented on 2025-06-03 at 2:30 PM (id:39198)
Property Details
Interior
Features
Main level Floor
Foyer
6.3 x 6.5Living room
13.8 x 13.1Kitchen/Dining room
12.3 x 212pc Bathroom
4.8 x 5Property History
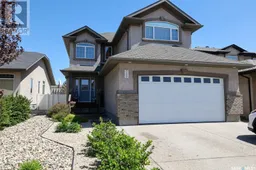 50
50
