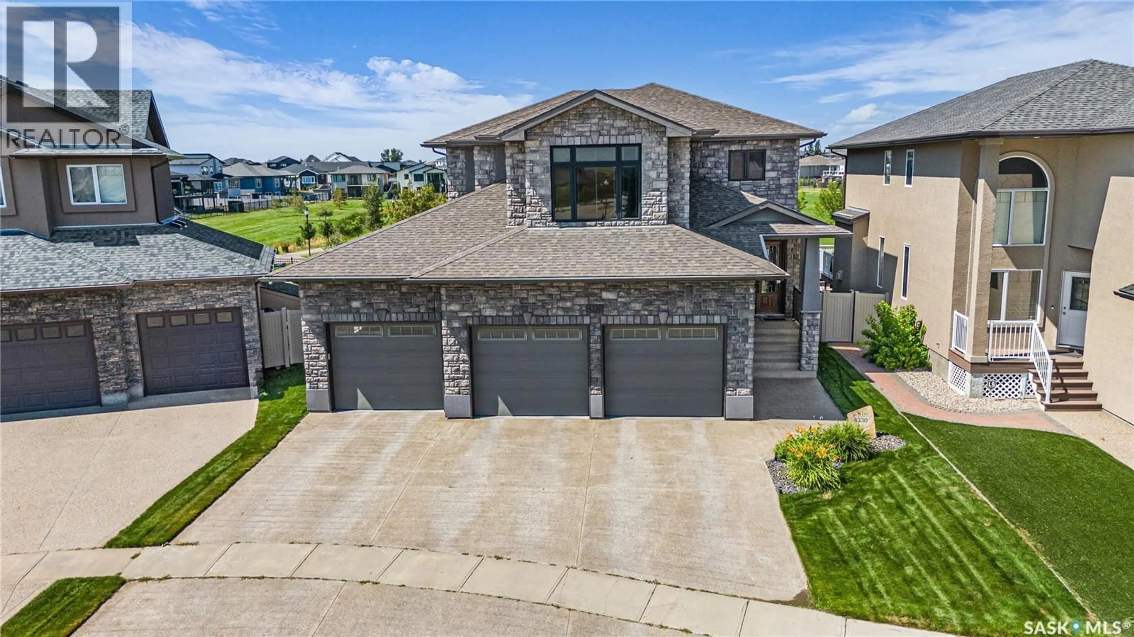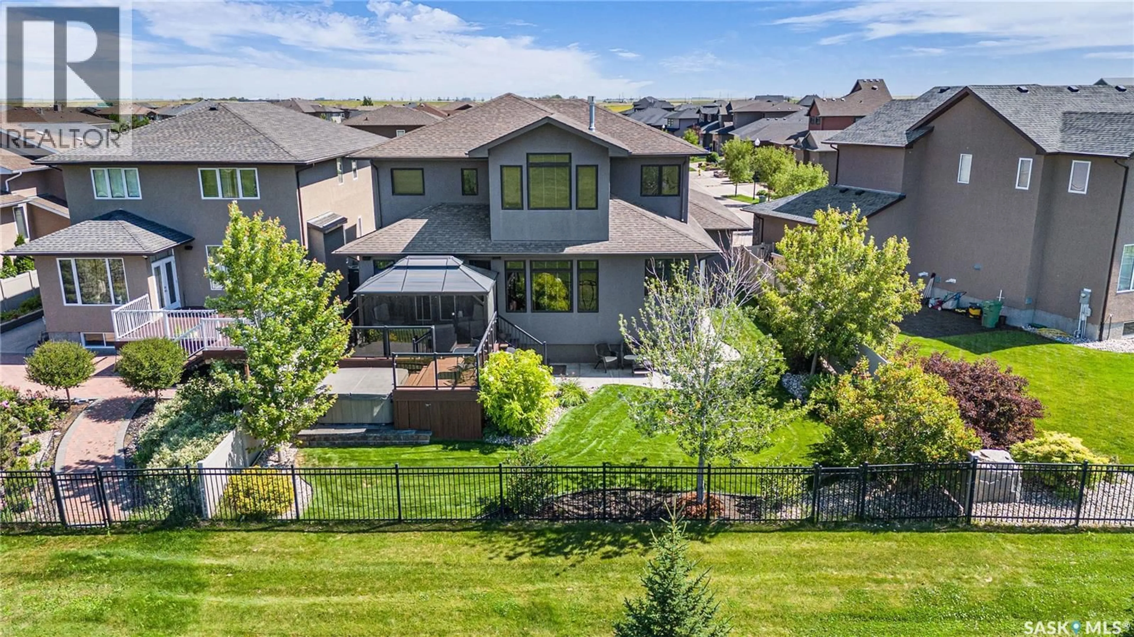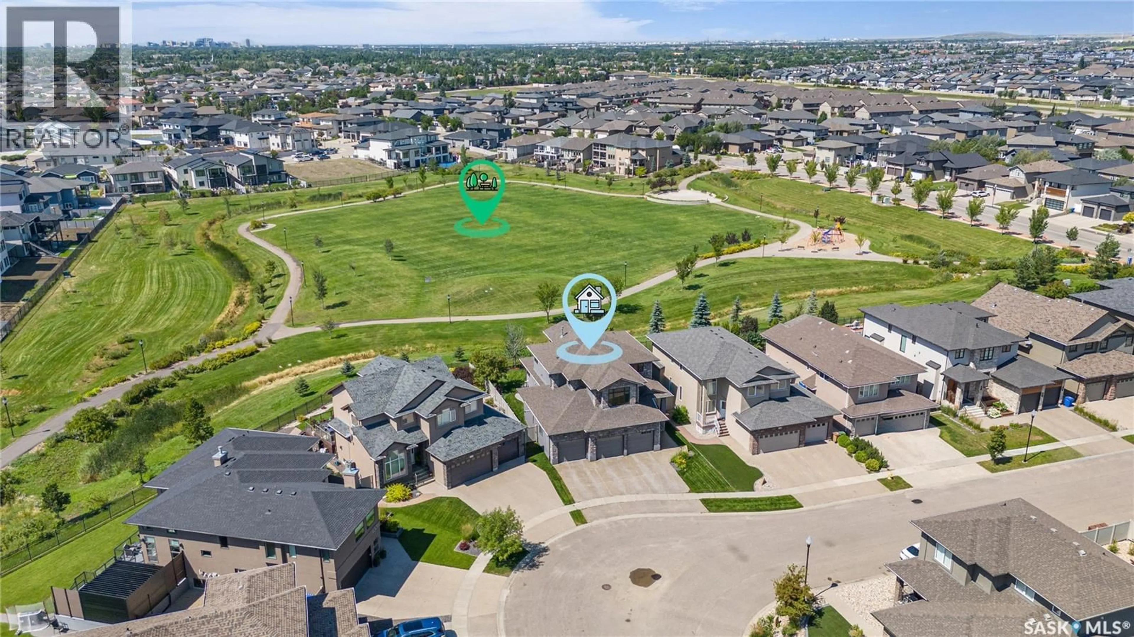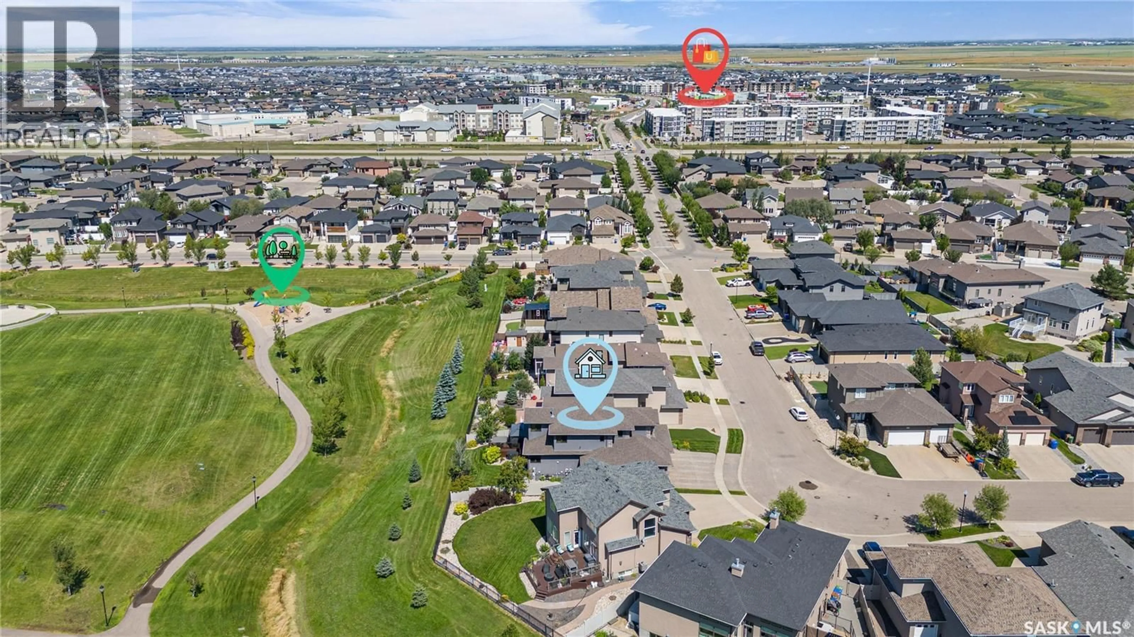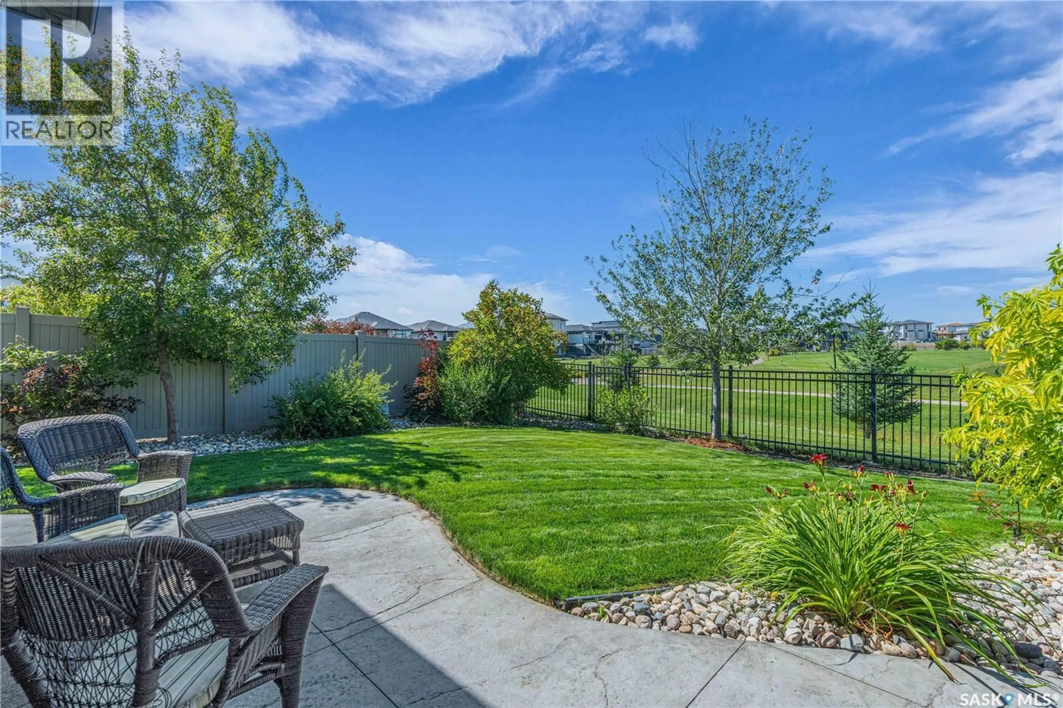4330 SANDPIPER CRESCENT, Regina, Saskatchewan S4V1N3
Contact us about this property
Highlights
Estimated valueThis is the price Wahi expects this property to sell for.
The calculation is powered by our Instant Home Value Estimate, which uses current market and property price trends to estimate your home’s value with a 90% accuracy rate.Not available
Price/Sqft$379/sqft
Monthly cost
Open Calculator
Description
Experience elevated living in this exceptional two-storey 3053 sq ft home, ideally situated backing a walking path & greenspace in The Creeks. Welcome to 4330 Sandpiper Cres. E built in 2010 by KRATZ Homes. This beautiful property exudes warmth, comfort & is thoughtfully designed with natural light overflowing from large windows. This impeccably clean home offers a rare combination of comfortable living with high-end features. A tiled entry welcomes you into a foyer & opens up into an expansive main floor featuring an oversized dream kitchen, dining area, living room, sun room,2 pc bath, & a mudroom. The dream kitchen is both stylish & functional & showcases a gas range, dbl ovens, granite counters, eat up island, rich hardwood flooring that flows into the dining room, & living room where the large gas fireplace is certainly a stunning focal point. A sun room is spectacular & leads to the hot tub & patio area of the fully fenced yard. Situated on a 6754 sq ft lot backing green space, this home is framed by wide open skies & stunning views. It is perfect for outdoor dining, entertaining, or simply enjoying panoramic sunsets. Back inside, the main floor offers a 2pc bath, & a walk-through pantry that connects to a mudroom with access to a triple heated garage with epoxy floor & storage. Upstairs, the primary bedroom overlooks a park & a gas fireplace sitting area tucked into the bedroom area is glorious. The ensuite is luxurious with a bathtub, custom shower, double sinks, & tiled flooring. The walk-in closet makes it easy to keep a wardrobe organized. Two additional bedrooms (each with a walk-in closet), a full bathroom, & laundry room complete the upper level. A fully developed basement with infloor heat features a rec room with projector & screen, wet bar, games/gym area, 2 bedrooms, a 3pc bath, wine room, & storage/utility areas. Located in the East end of Regina, design meets functionality & delivers a fabulous location & a truly solid, move-in beautiful home. As per the Seller’s direction, all offers will be presented on 09/16/2025 10:00AM. (id:39198)
Property Details
Interior
Features
Main level Floor
Living room
16.9 x 21.6Kitchen
10.4 x 23.9Dining room
12.7 x 21Mud room
9.8 x 11Property History
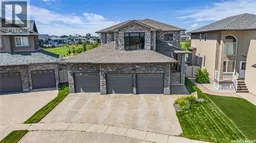 50
50
