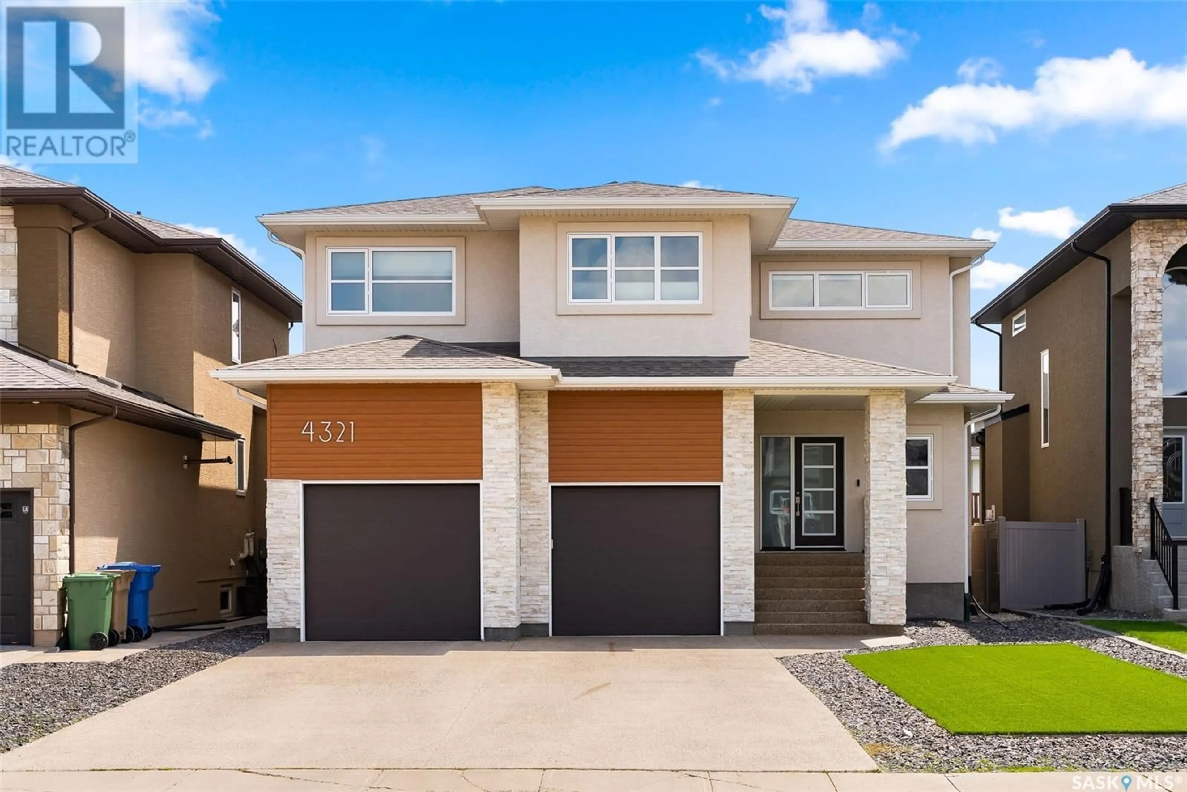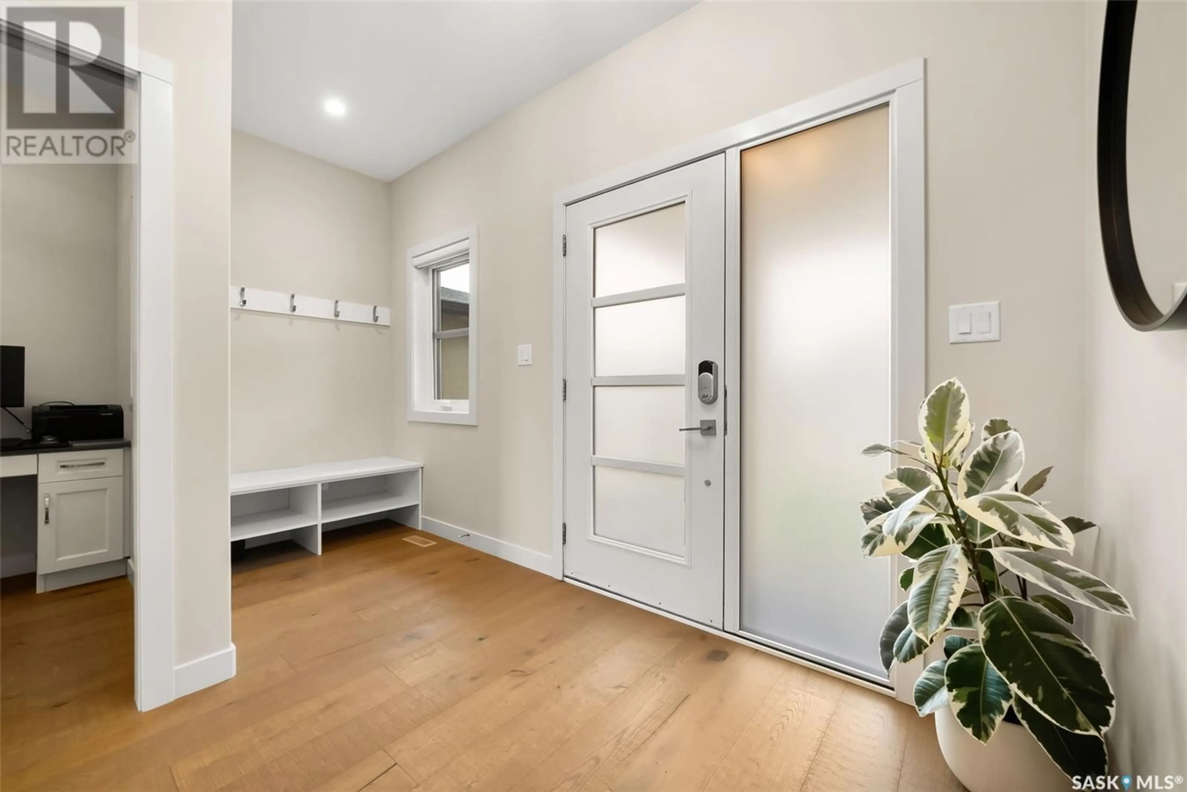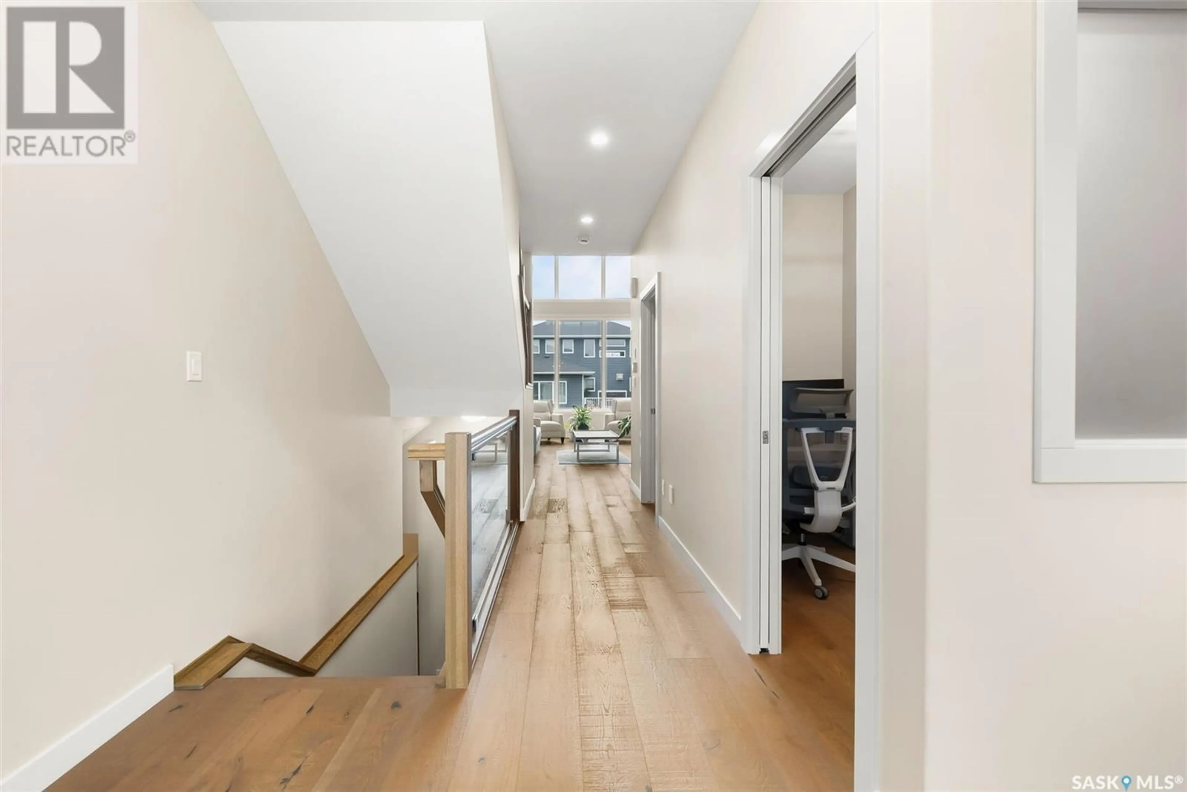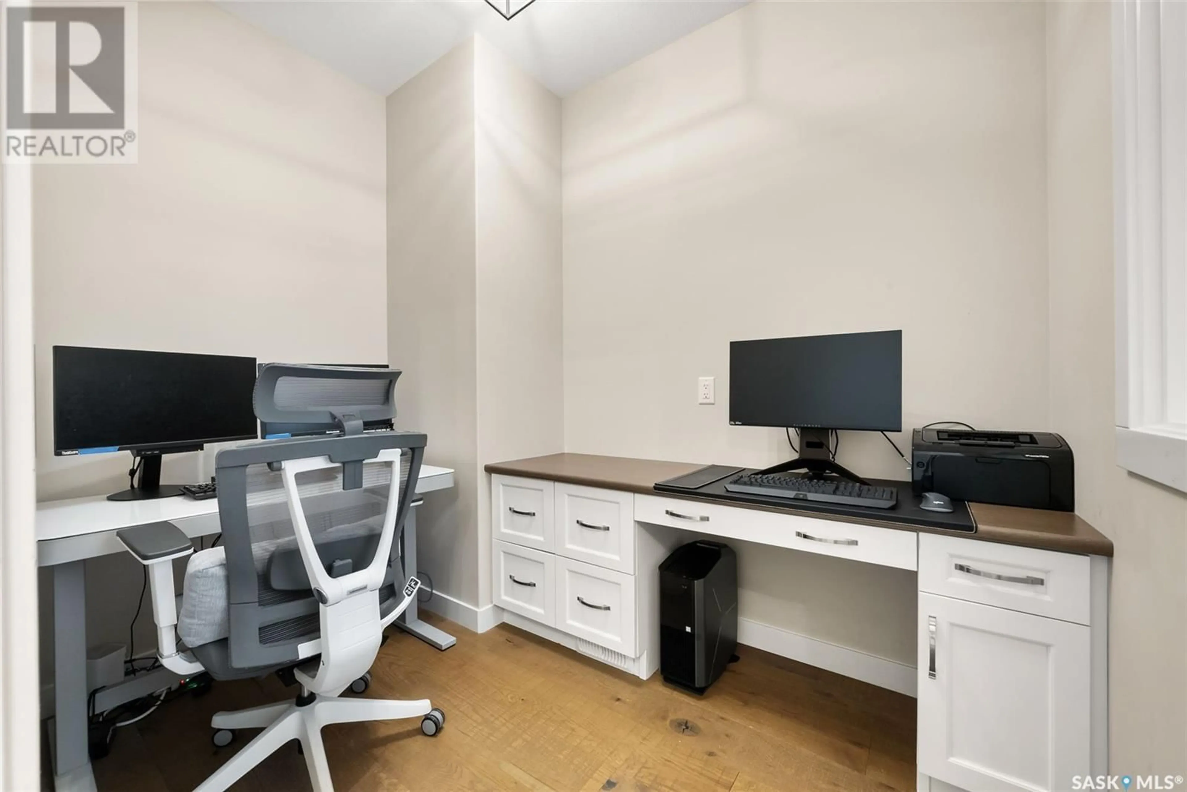4321 CHUKA DRIVE, Regina, Saskatchewan S4V3H8
Contact us about this property
Highlights
Estimated valueThis is the price Wahi expects this property to sell for.
The calculation is powered by our Instant Home Value Estimate, which uses current market and property price trends to estimate your home’s value with a 90% accuracy rate.Not available
Price/Sqft$393/sqft
Monthly cost
Open Calculator
Description
Welcome to 4321 Chuka Drive. This show-stopping Century West custom built home located in the highly sought after The Creeks subdivision. Main floor features hardwood flooring throughout all main living areas The living room comes with 19ft ceiling. A good office space is at the entrance. Spacious white kitchen with quartz countertops, high end stainless steel appliances, soft close drawers and decent size pantry. Large family room area features gas fireplace, lots of seating and has direct entry to backyard with covered deck. Completing main floor is a 2-piece powder room. Staircase to second floor features beautiful wood railing where you can overlook main floor. 2nd floor features a bonus room and three decent size bedrooms, Primary bedroom offers a good size walk-in closet, and gorgeous 5-piece ensuite with soaker tub and fully tiled glass shower. Basement is professionally developed 9ft ceiling and features a large Theatre room, large 4th bedroom/workout gym and upgraded4-piece bathroom. Additional features to this home are ;automatic curtains, oversized double attached garage, low maintenance artificial grass landscaping. wth-tired covered deck, patio.You don't want to miss this home! Contact to book showing today. (id:39198)
Property Details
Interior
Features
Main level Floor
Living room
21 x 12.8Office
9 x 6.6Kitchen/Dining room
19 x 18.82pc Bathroom
Property History
 49
49




