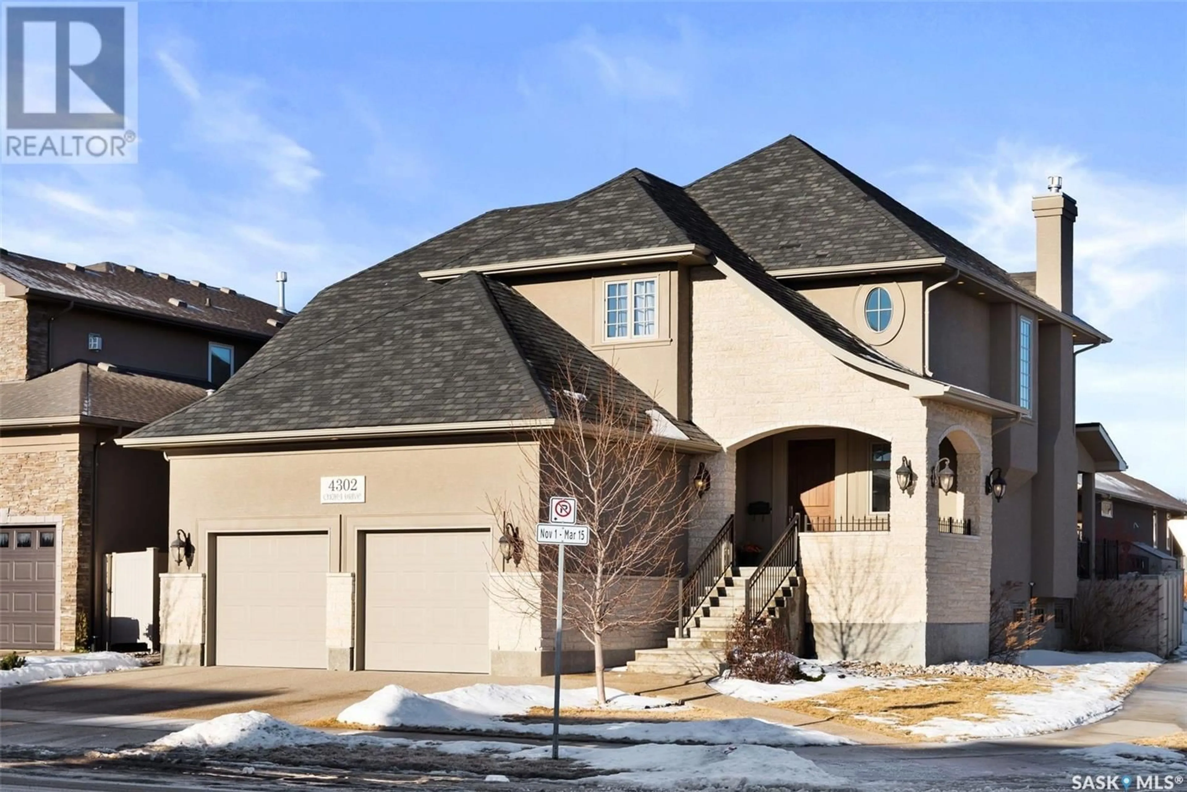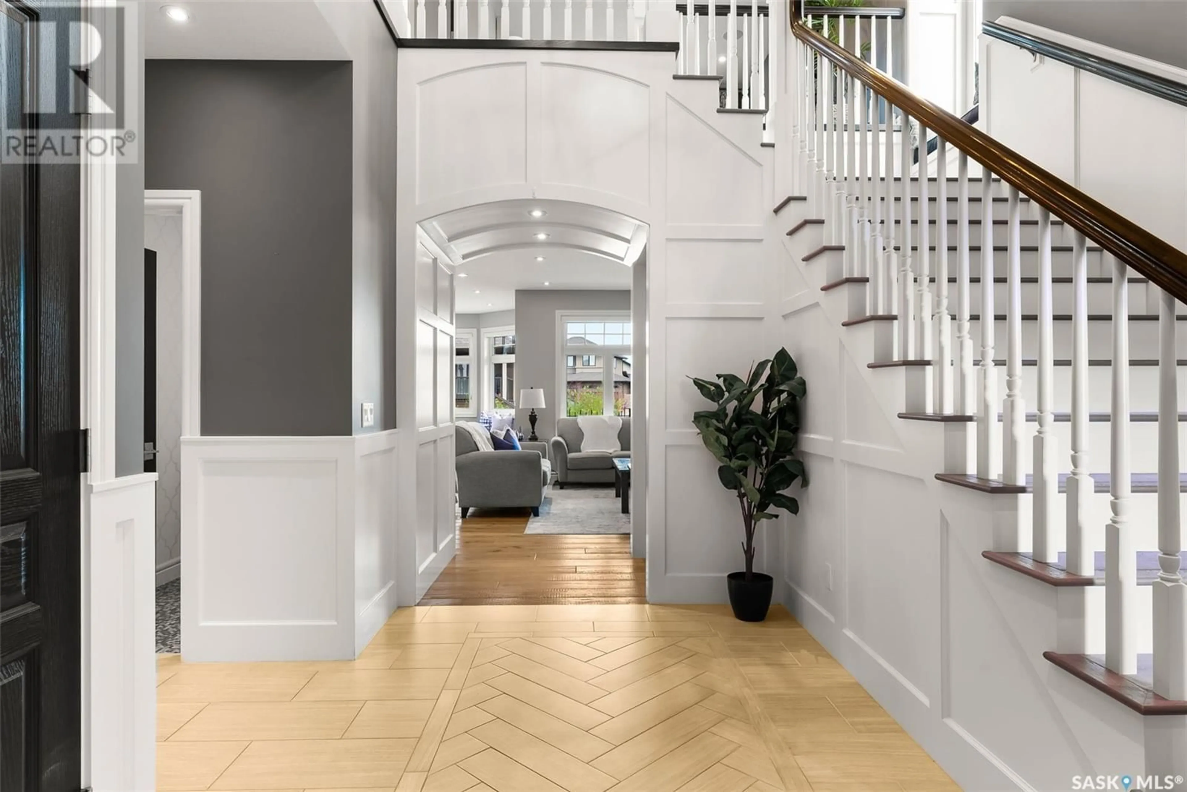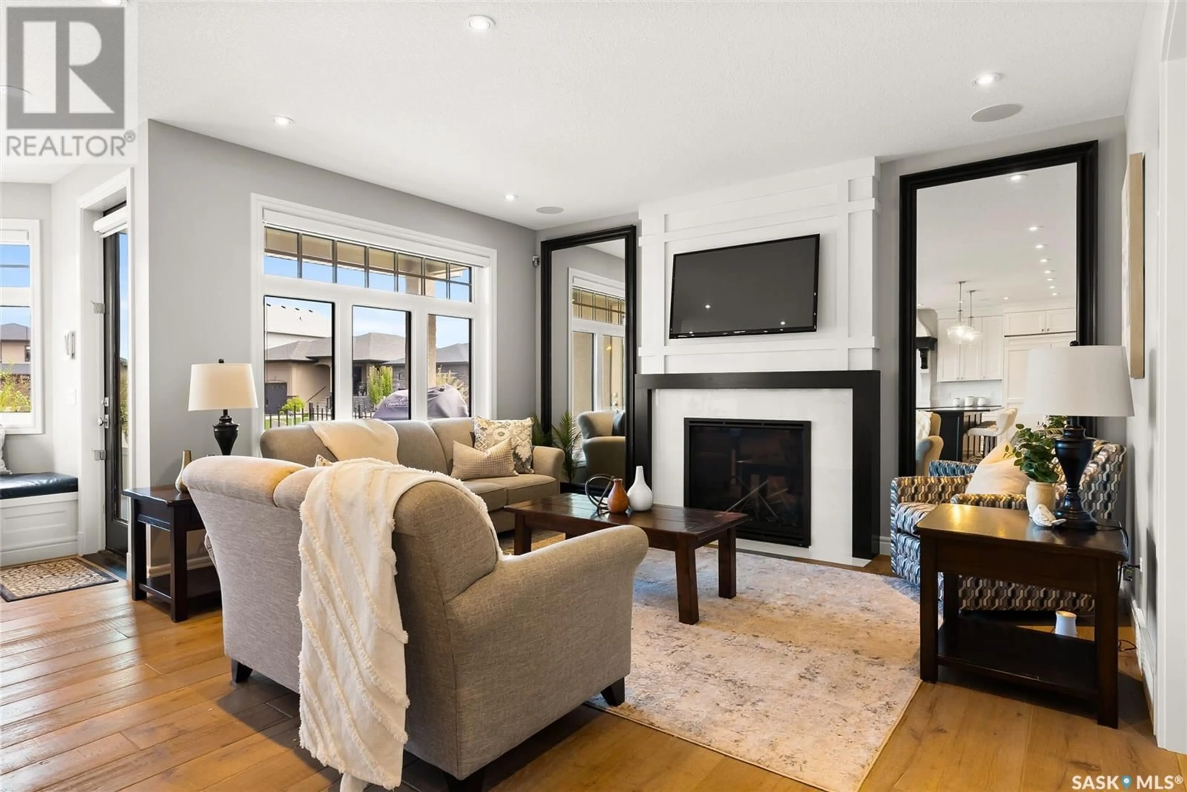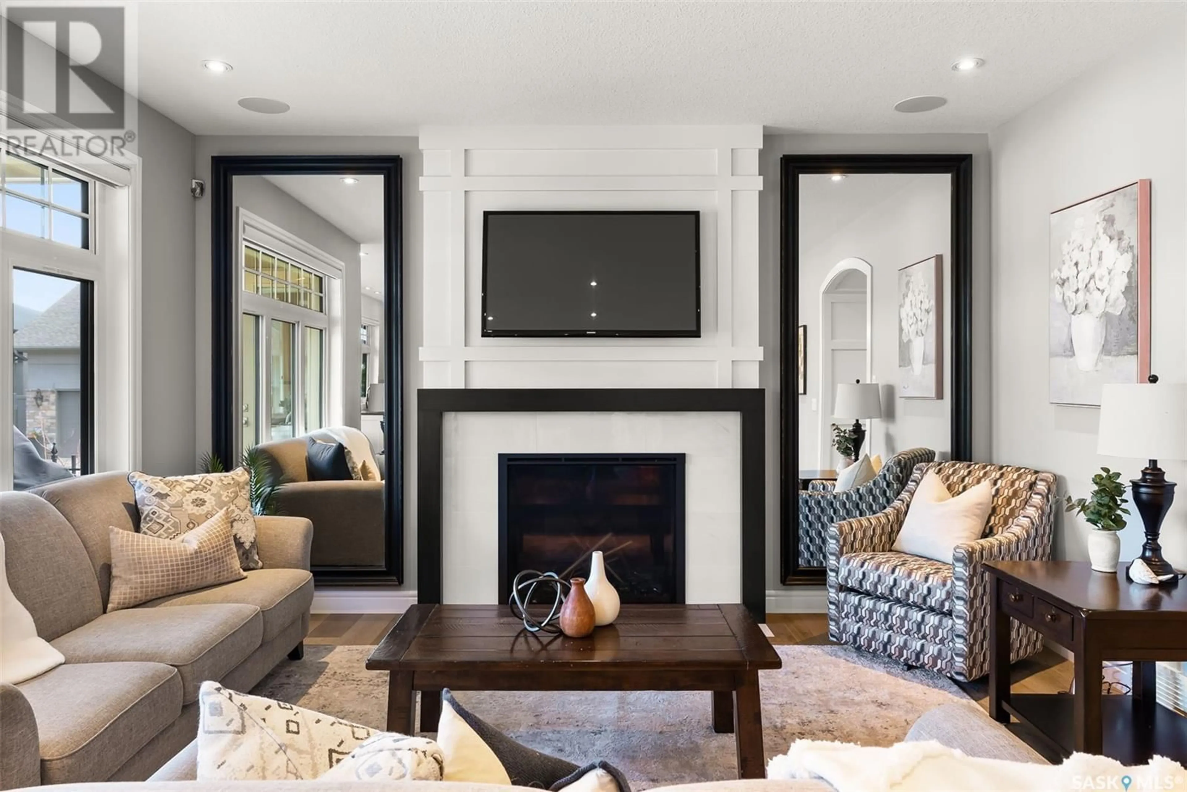4302 CHUKA DRIVE, Regina, Saskatchewan S4V3H7
Contact us about this property
Highlights
Estimated ValueThis is the price Wahi expects this property to sell for.
The calculation is powered by our Instant Home Value Estimate, which uses current market and property price trends to estimate your home’s value with a 90% accuracy rate.Not available
Price/Sqft$422/sqft
Est. Mortgage$4,939/mo
Tax Amount (2024)$9,949/yr
Days On Market31 days
Description
Welcome to 4302 Chuka Drive, an award-winning two-storey former show home and a true masterpiece of design and craftsmanship. This exceptional home won the Canadian Home Builders Association New Home Award in 2014, showcasing its unparalleled quality and style. The exterior captivates with intricate rooflines, tindal stone accents, and impressive curb appeal. Inside, a spacious foyer with custom tile flooring and exquisite millwork sets the tone for elegance. The open-concept design blends the kitchen, dining area, cozy living room with hand-scraped hardwood floors and a gas fireplace, and a practical workspace. At the heart of the home is the dream kitchen, featuring a gas stove, dual islands, a large walk-through pantry, and beautifully crafted cabinetry, perfect for everyday living and entertaining. The main level also includes a half bath and a custom mudroom perfectly tailored to suit your needs. The custom elevator provides easy access to all levels. The upper level features a spacious bonus room and a stunning primary suite with a cozy den, walk-in closet, and a spa-like ensuite with heated floors. Two additional bedrooms, a 5-piece bath, and a laundry room complete the upper level, making this home the perfect blend of style, functionality, and comfort. The fully developed basement is an entertainer's dream, featuring in-floor heating, a custom bar with built-ins, and a spacious recreation area. An additional bedroom, bathroom, and versatile flex space offer endless possibilities for guests or personalized use. This home truly has it all, with custom landscaping, a heated garage, an elevator, Control4 audio/video system, high-end appliances and much more. It’s move-in ready. (id:39198)
Property Details
Interior
Features
Main level Floor
Living room
15.3 x 15.1Kitchen
18.6 x 13.8Dining room
10 x 10Office
5.11 x 5.7Property History
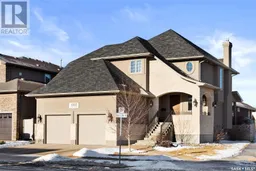 50
50
