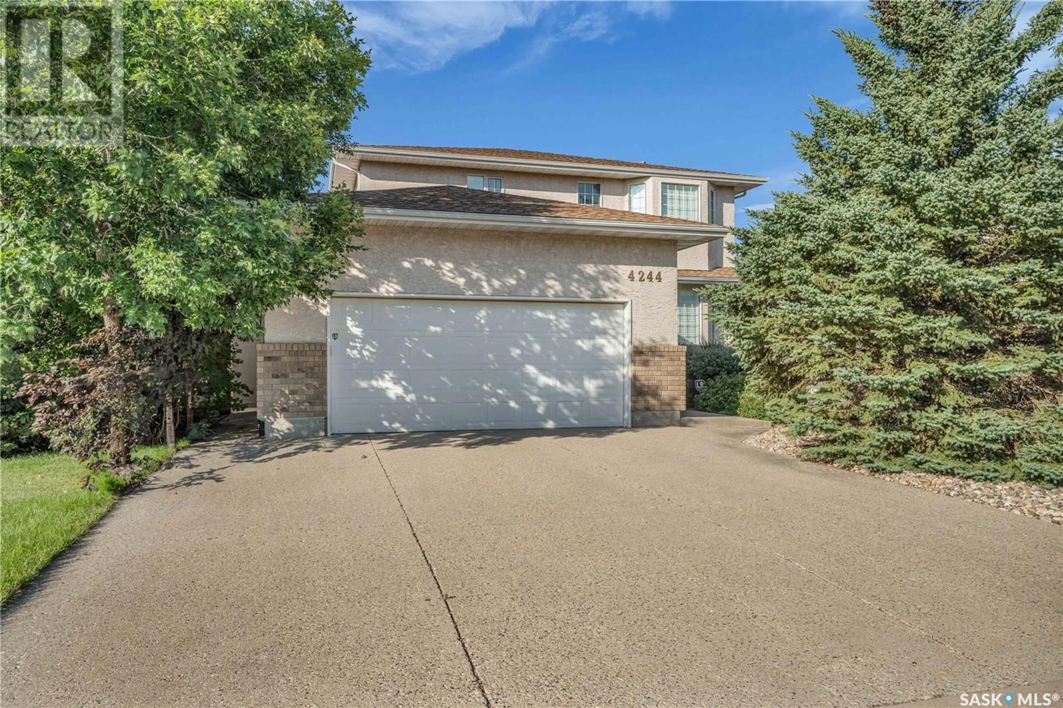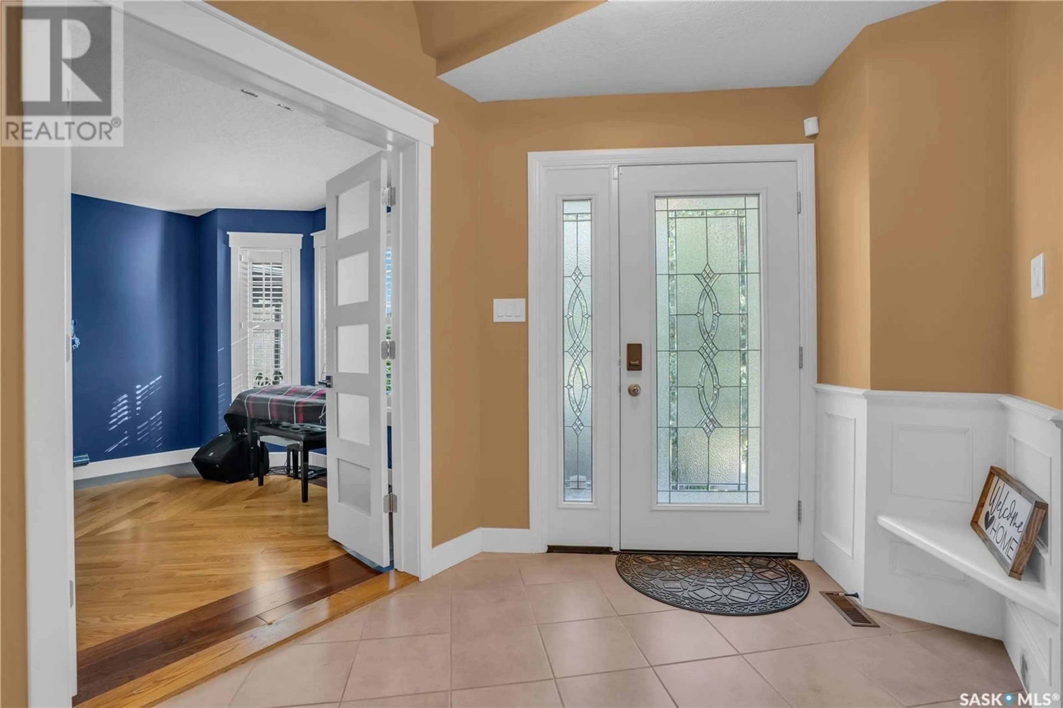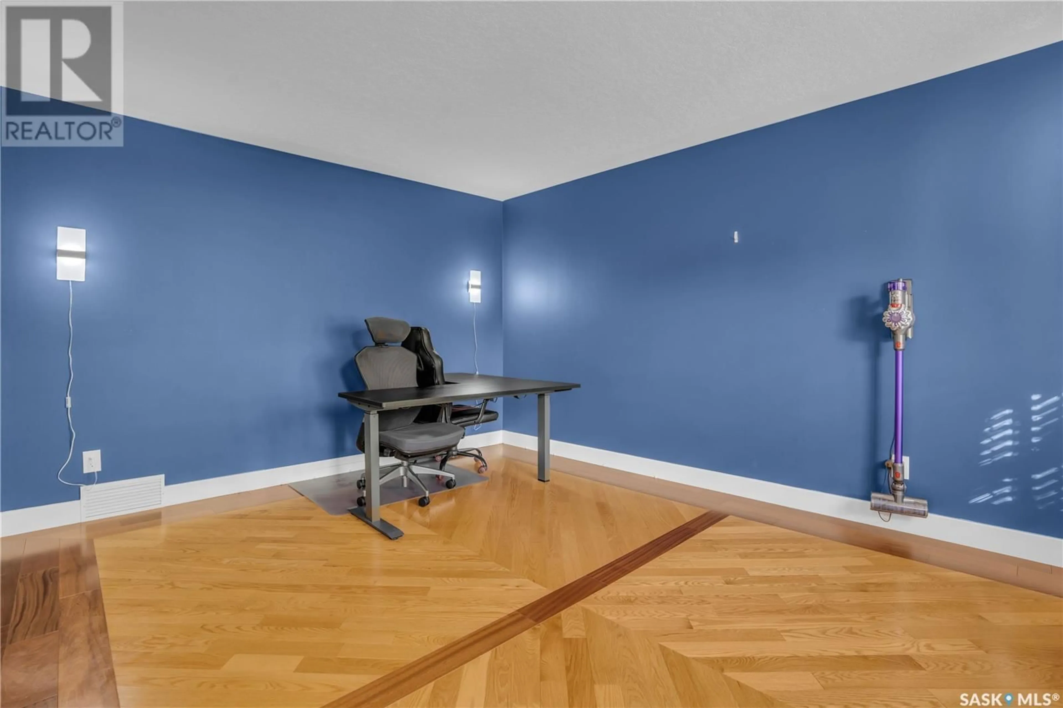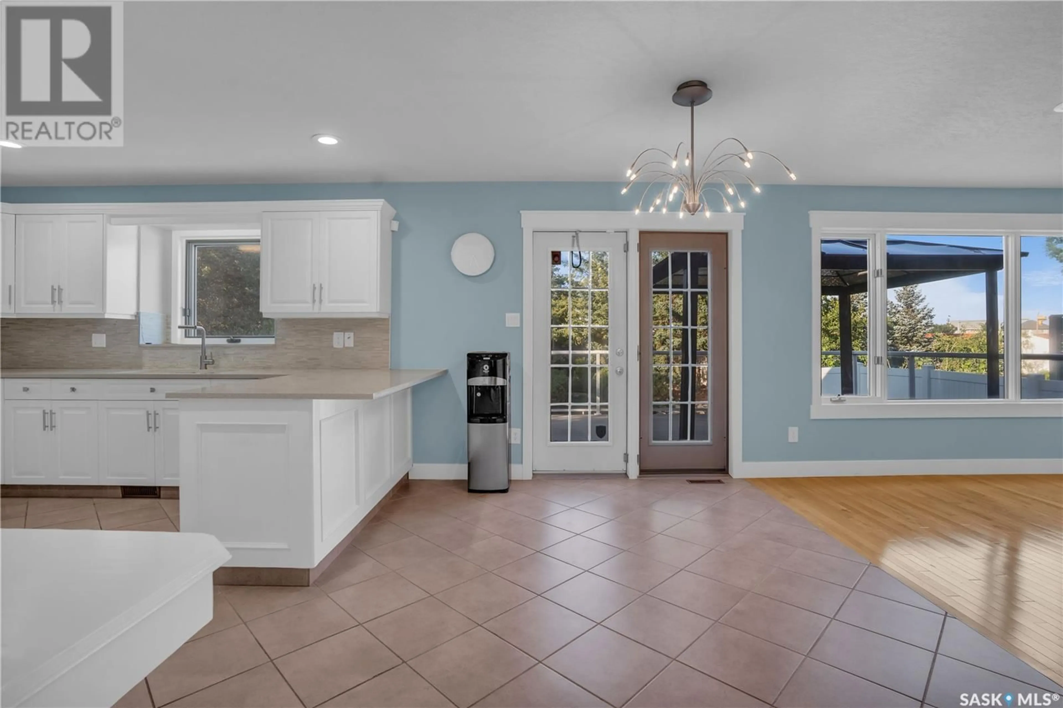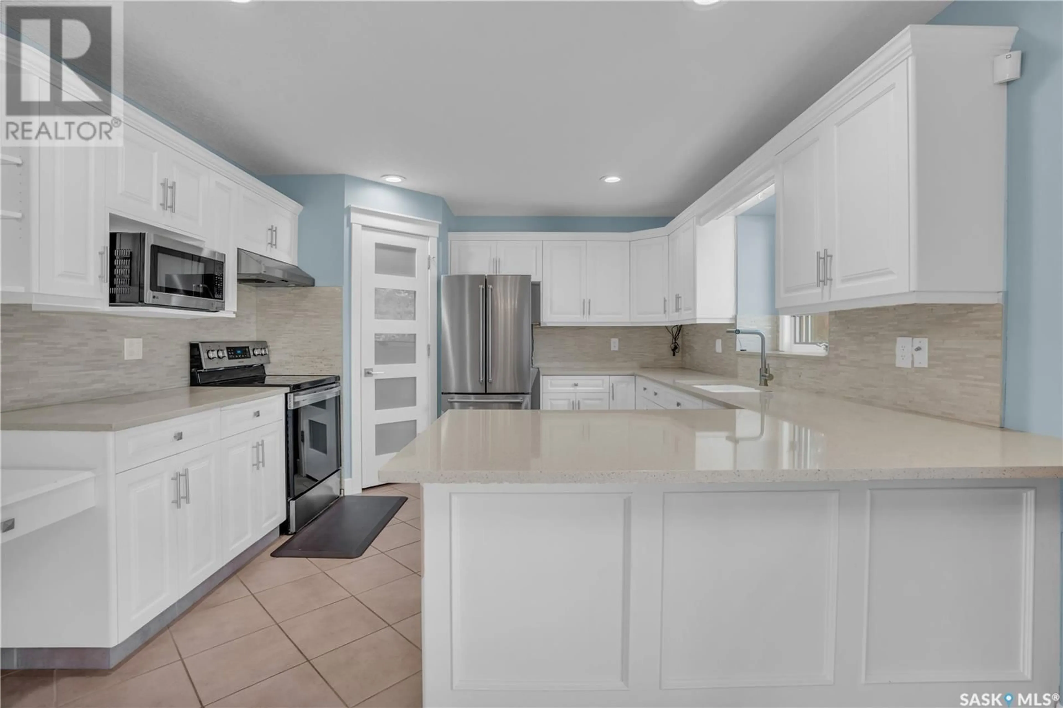4244 WASCANA RIDGE, Regina, Saskatchewan S4V2T2
Contact us about this property
Highlights
Estimated valueThis is the price Wahi expects this property to sell for.
The calculation is powered by our Instant Home Value Estimate, which uses current market and property price trends to estimate your home’s value with a 90% accuracy rate.Not available
Price/Sqft$286/sqft
Monthly cost
Open Calculator
Description
Move in ready 2 story in mature Wascana View location. Over 2200 sq/ft 2 story is neat and clean and very well maintained by its current owners. Traditional layout with front sitting area or office space, rich oak hardwood flooring. Formal dining area that flows through to the spacious kitchen and living room, quartz countertops, bright white kitchen and stainless steel appliances. Direct access to the large deck, mature and private backyard. Main floor mudroom and additional storage has direct access to the oversized heated double attached garage. The second level showcases a primary bedroom with full spa like ensuite with soaker tub and a dream walk-in closet with built-in IKEA cabinetry. 2 spare bedrooms, full bathroom and second floor laundry complete the second level. The basement is completely developed with a spacious rec-room, 4th bedroom, tons of storage and another full bathroom. Quiet street and surrounded by homeowners with pride of ownership.... As per the Seller’s direction, all offers will be presented on 2025-07-29 at 7:00 PM (id:39198)
Property Details
Interior
Features
Main level Floor
Foyer
7.8 x 7Dining room
13.5 x 10.8Kitchen
13.3 x 11.11Living room
16 x 13.3Property History
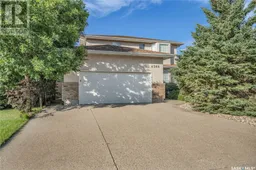 35
35
